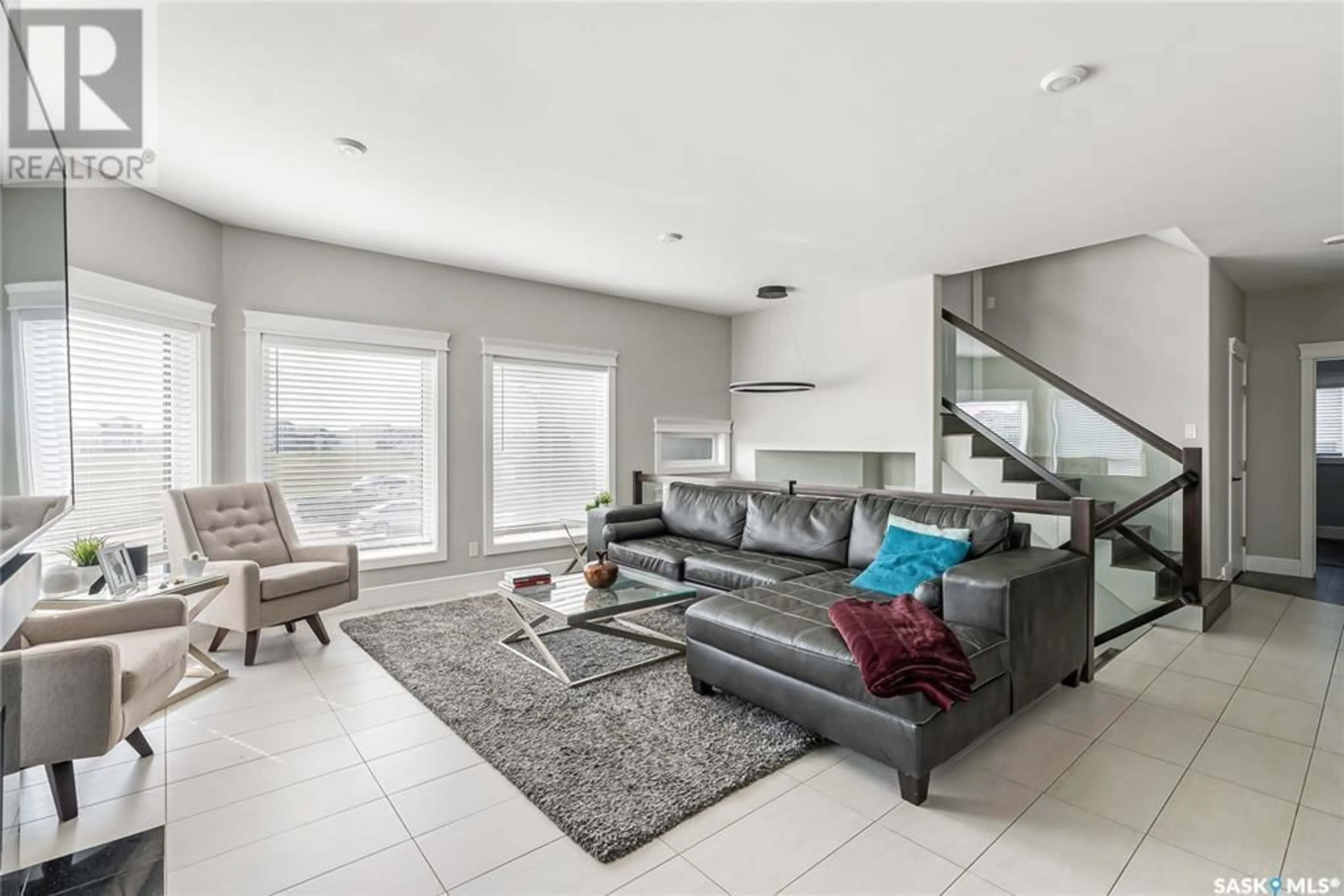802 Werschner COURT, Saskatoon, Saskatchewan S7V0G7
Contact us about this property
Highlights
Estimated ValueThis is the price Wahi expects this property to sell for.
The calculation is powered by our Instant Home Value Estimate, which uses current market and property price trends to estimate your home’s value with a 90% accuracy rate.Not available
Price/Sqft$432/sqft
Est. Mortgage$3,757/mo
Tax Amount ()-
Days On Market301 days
Description
Tranquil park backs this amazing modified 4 bedroom bi-level. Main living area consists of 2 primary bedrooms, 3 full baths and spacious walk-in closets. Bright open concept kitchen with multi purpose island and built in bar cooler, features popular espresso cabinets, quartz counter tops, marble back splash, gas range, stainless steel hood and appliances. Garden doors separate indoor dining to a covered deck overlooking a generous, landscaped yard accessing Adams Park with walking paths, playgrounds and more. Wrap around windows drench the great room in abundance of natural light, complimented by a floor to ceiling wall with gas fireplace. Secondary living area consisting of 700 sq ft. comes fully developed with a 2 bedroom legal suite, separate entrance, utility meters, furnace, hot water and laundry. Approved mortgage assisted unit with current revenue of $1400 per month. This astonishing maintenance free Rosewood property includes Brilliant Home System conveniently linking your personal devices, custom railings and LED lighting throughout. Book your private viewing before this rare gem is gone! (id:39198)
Property Details
Interior
Features
Second level Floor
4pc Bathroom
Primary Bedroom
14 ft ,9 in x 17 ftProperty History
 50
50




