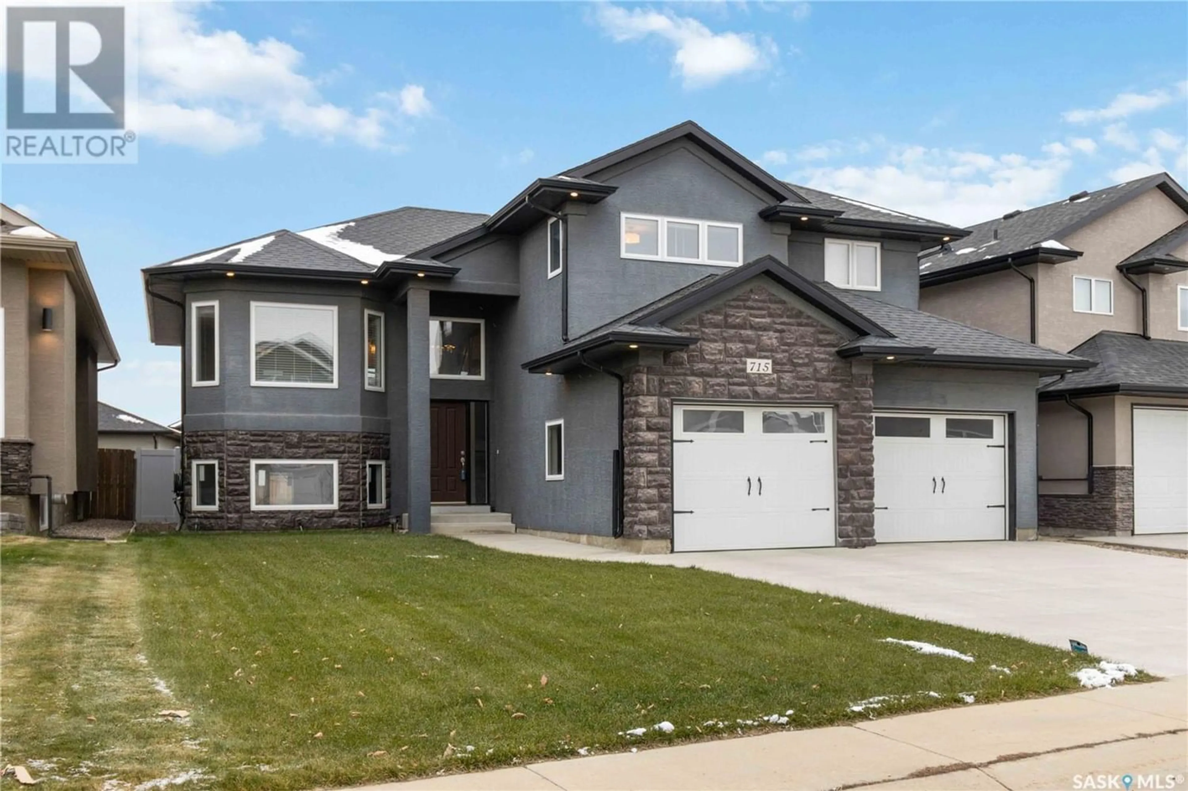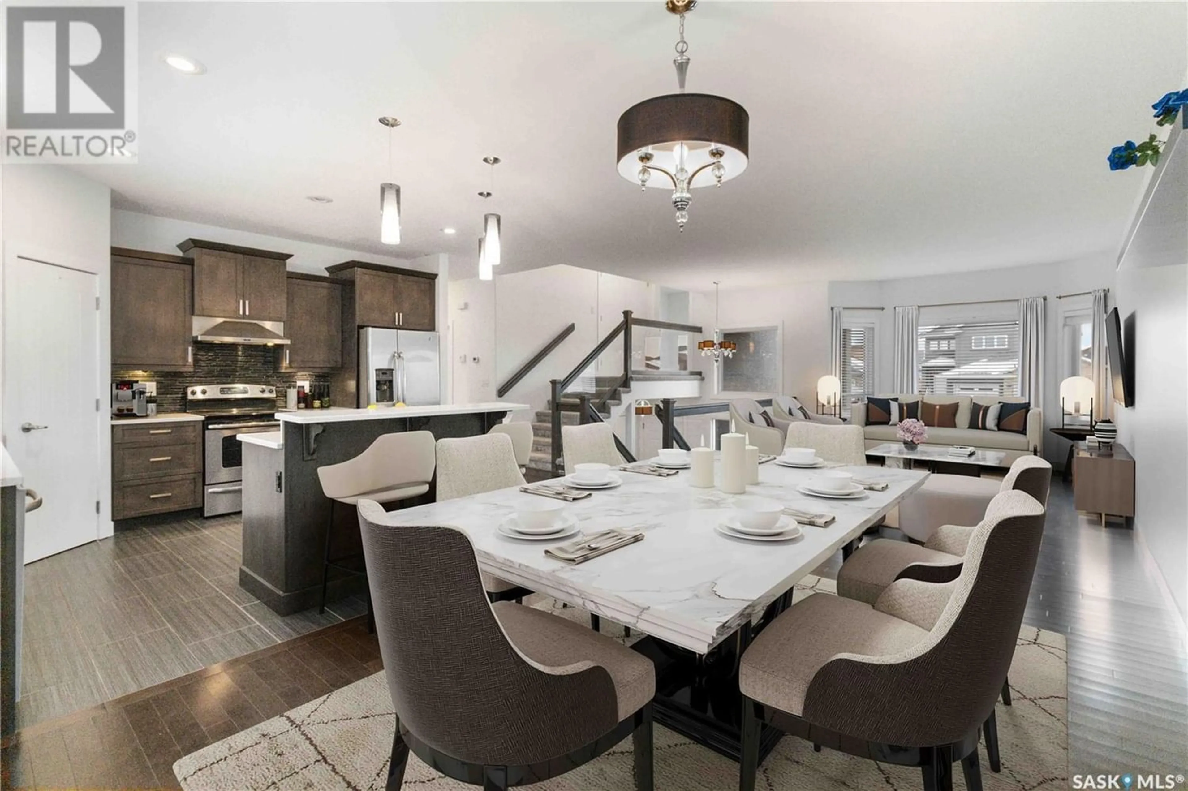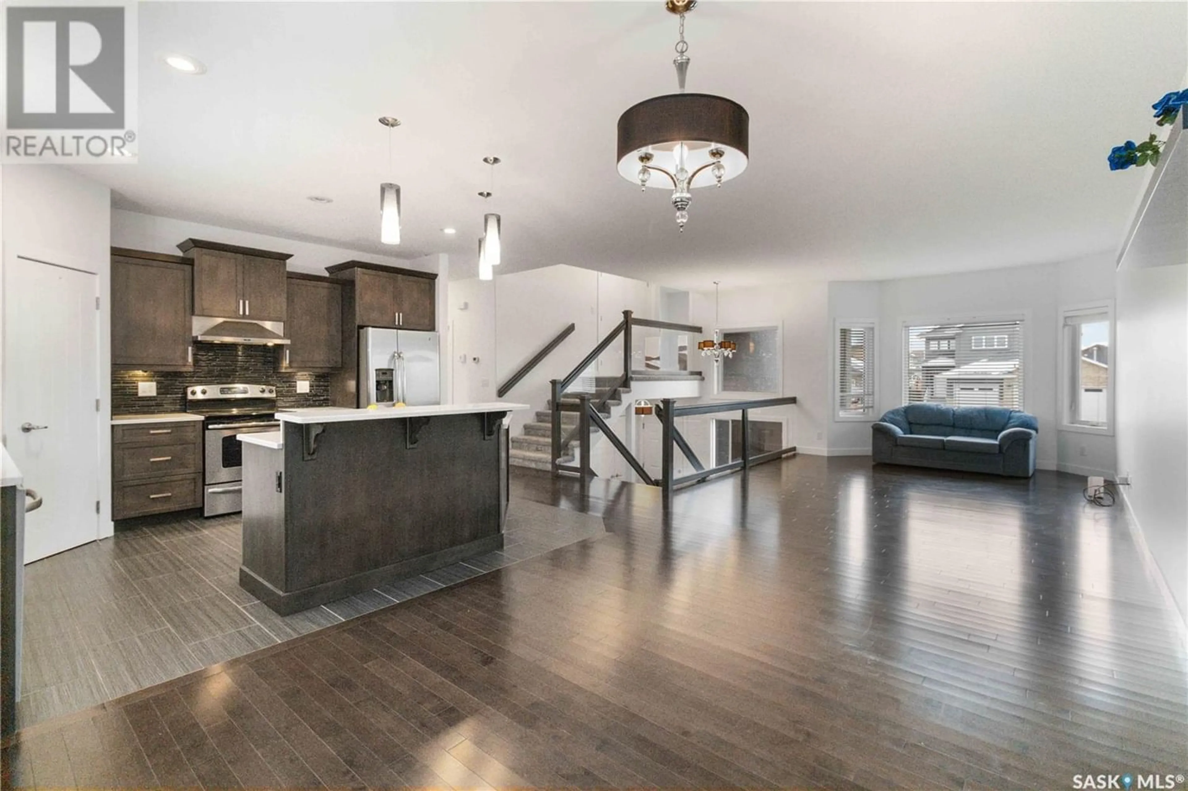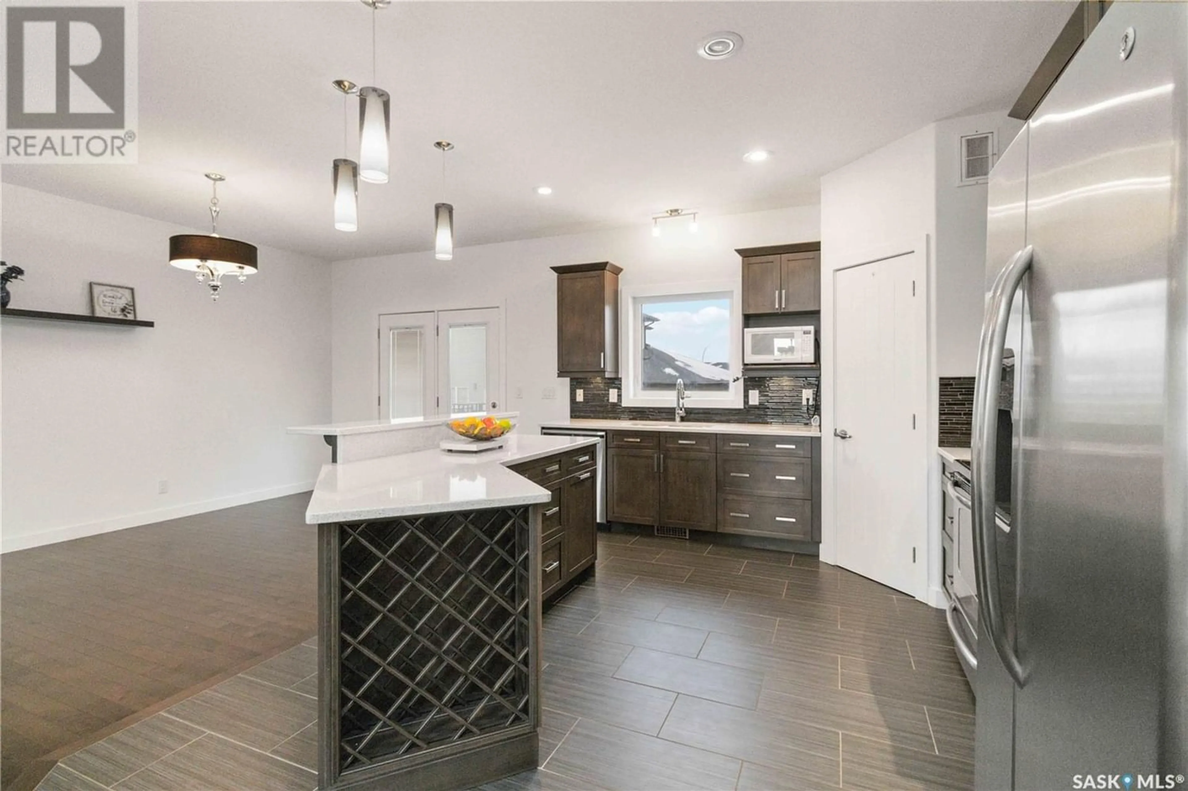715 Gillies CRESCENT, Saskatoon, Saskatchewan S7V0C1
Contact us about this property
Highlights
Estimated ValueThis is the price Wahi expects this property to sell for.
The calculation is powered by our Instant Home Value Estimate, which uses current market and property price trends to estimate your home’s value with a 90% accuracy rate.Not available
Price/Sqft$364/sqft
Est. Mortgage$2,435/mo
Tax Amount ()-
Days On Market1 year
Description
Welcome to 715 Gillies Crescent, a beautiful modified bi-level home, boasting 1555 sqft. With 3 bedrooms and 2 bathrooms on the upper levels, there is plenty of high quality living space. This home has lovely hardwood flooring throughout the property along with quartz countertops in both the kitchen and bathrooms. The kitchen and living area feature a bright and airy, open-concept layout-perfect for entertaining. There are two spacious bedrooms on the main level along with a full bathroom. On the upper level, one may find a unique master bedroom. With a beautiful accent wall to add a nice contrast to the space, this bedroom also features a large walk in closet, and a luxurious ensuite bathroom.The ensuite bathroom features a large double sink, a separate spacious shower, with a separate tub that features jets! And heated floor. The basement level of this home is unfinished, and has major potential of becoming a great customizable part of the home with a large space and bright basement windows. The exterior of this home includes a spacious garage, large entertainers deck, & a completed backyard.New paint and new driveway. (id:39198)
Property Details
Interior
Features
Second level Floor
Primary Bedroom
14'10" x 12'1"5pc Bathroom
Property History
 33
33




