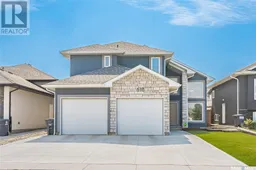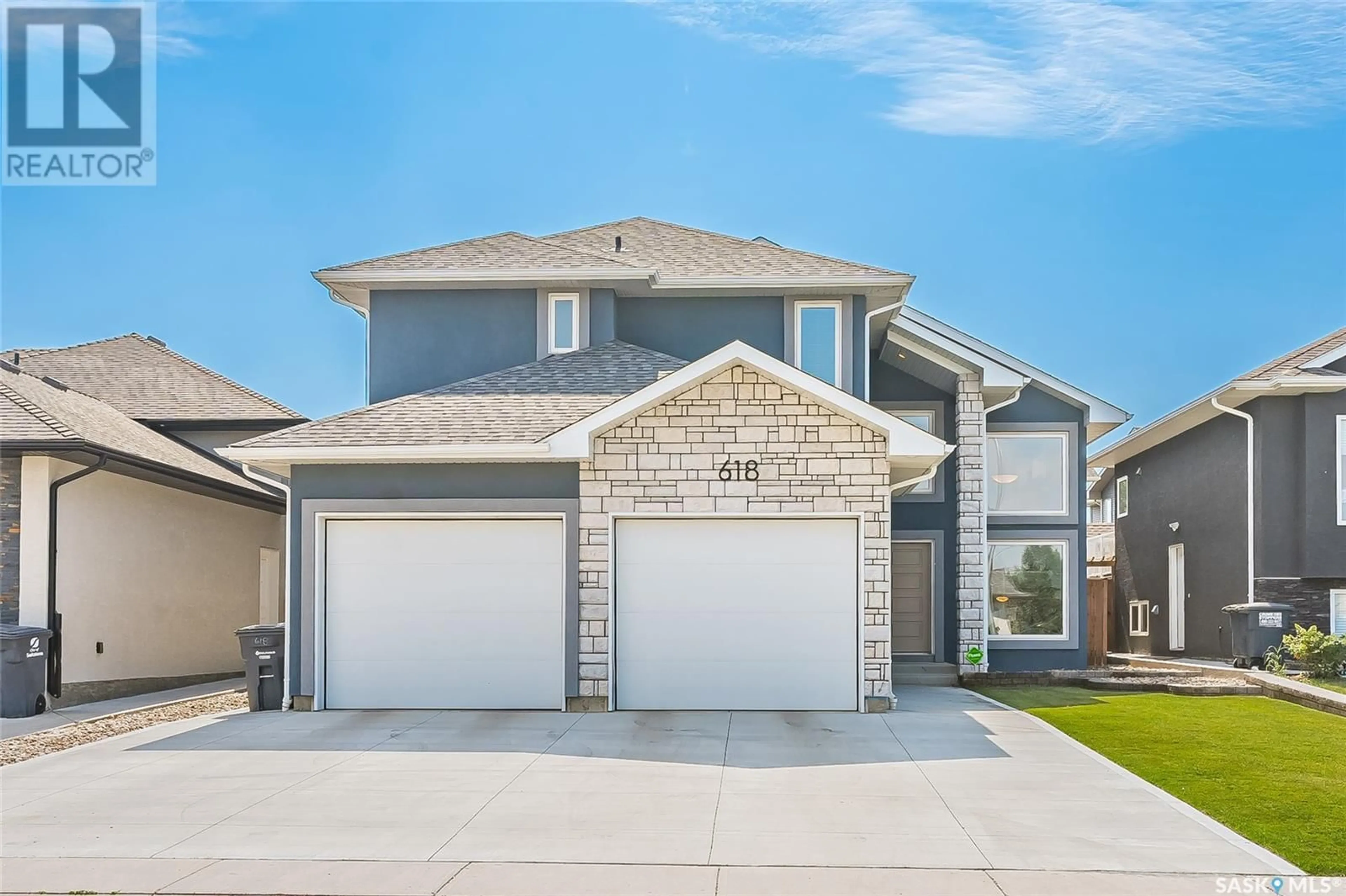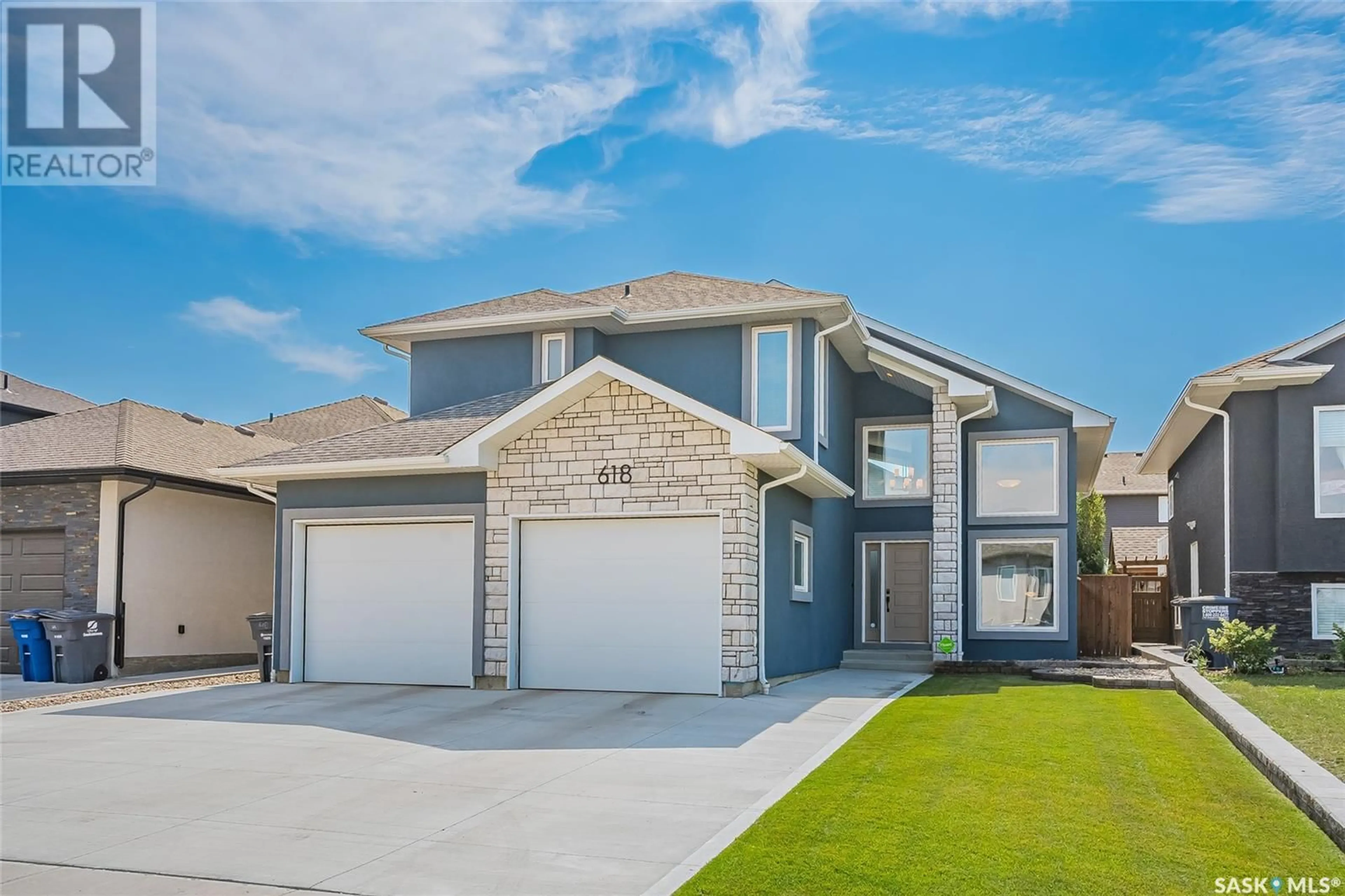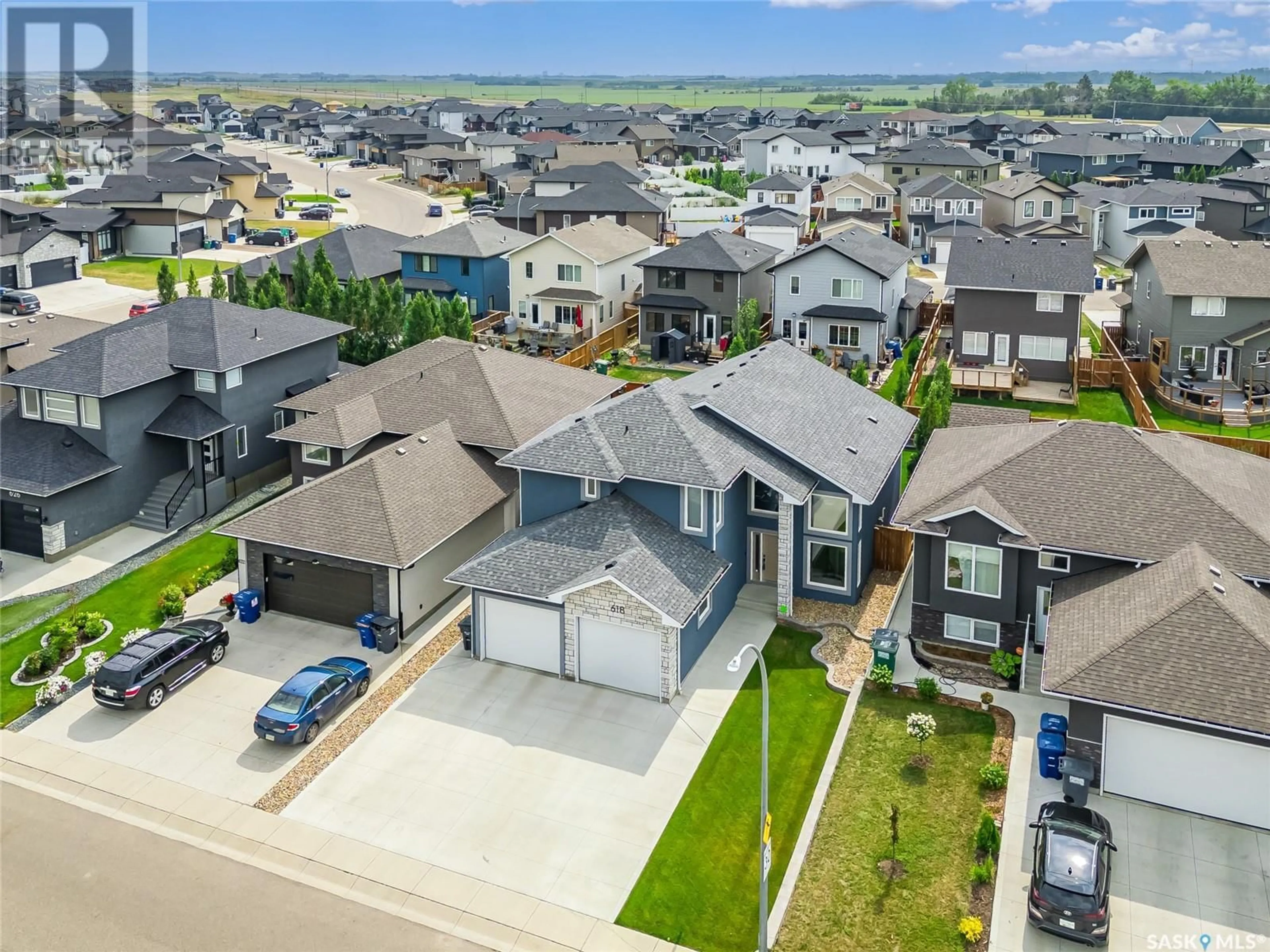618 Pichler CRESCENT, Saskatoon, Saskatchewan S7V0G2
Contact us about this property
Highlights
Estimated ValueThis is the price Wahi expects this property to sell for.
The calculation is powered by our Instant Home Value Estimate, which uses current market and property price trends to estimate your home’s value with a 90% accuracy rate.Not available
Price/Sqft$423/sqft
Days On Market6 days
Est. Mortgage$2,941/mth
Tax Amount ()-
Description
Welcome to 618 Pichler Crescent. This stunning 1617sqft modified bi-level is located in the highly desirable Rosewood neighbourhood. Modern design and high-end craftsmanship make this the perfect family home. As you arrive, you’ll find a double attached garage and eye-catching curb appeal, with a clean stucco finished exterior and a well-manicured front yard. Arrive through the front doors as you’re welcomed by a 20’ high foyer with tile flooring. The main floor boasts vaulted ceilings, a large open concept living room, dining room, den area, and kitchen. The kitchen comes equipped with a functional island, granite countertops, superior cabinets, and stainless steel appliances. The living room overlooks the foyer, and showcases a stoned panelled entertainment wall, which includes an inviting fireplace, enhancing the aesthetic of the entire main floor. The den and dining room have large windows, offering a scenic view of the backyard. Also located on the main floor are two generously sized bedrooms, a full 4-pc bathroom, and a laundry room. Then head up a few steps to the primary bedroom suite, the sanctuary of comfort. Just off the primary, is a walk-in closet and a large ensuite bathroom, with an elegant tile shower, his and her sinks, and separate water closet. Let the tenants pay your mortgage, or have a separate living area for a family member with the 2 bedroom BASEMENT SUITE. This bright basement suite features 9’ walls, large bedrooms, and an up-to-date kitchen with stainless steel appliances. Additionally, the suite has it’s own address, a separate entry, and a separate washer/dryer. The back yard is fully landscaped, with a large enclosed deck, underground sprinklers for the grass, trees, shrubs, and a fire pit area, perfect for entertaining. Just steps to the park, walking trails, and desirable shops and restaurants. Or a short drive to the east Costco and Market Dr shopping center. Call to book a viewing today. (id:39198)
Property Details
Interior
Features
Second level Floor
Primary Bedroom
12' x 13'-64pc Ensuite bath
Property History
 50
50


