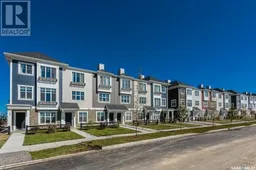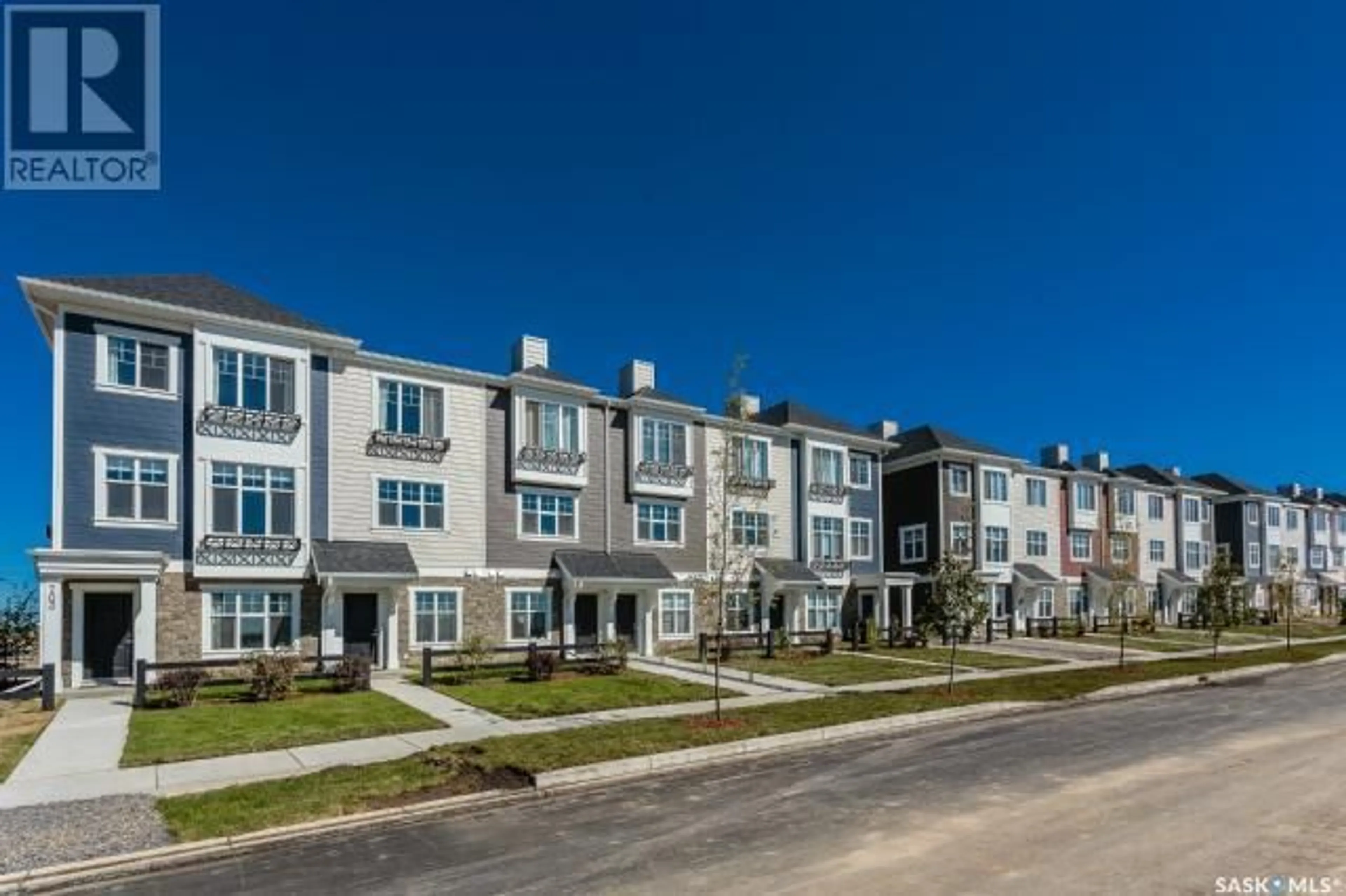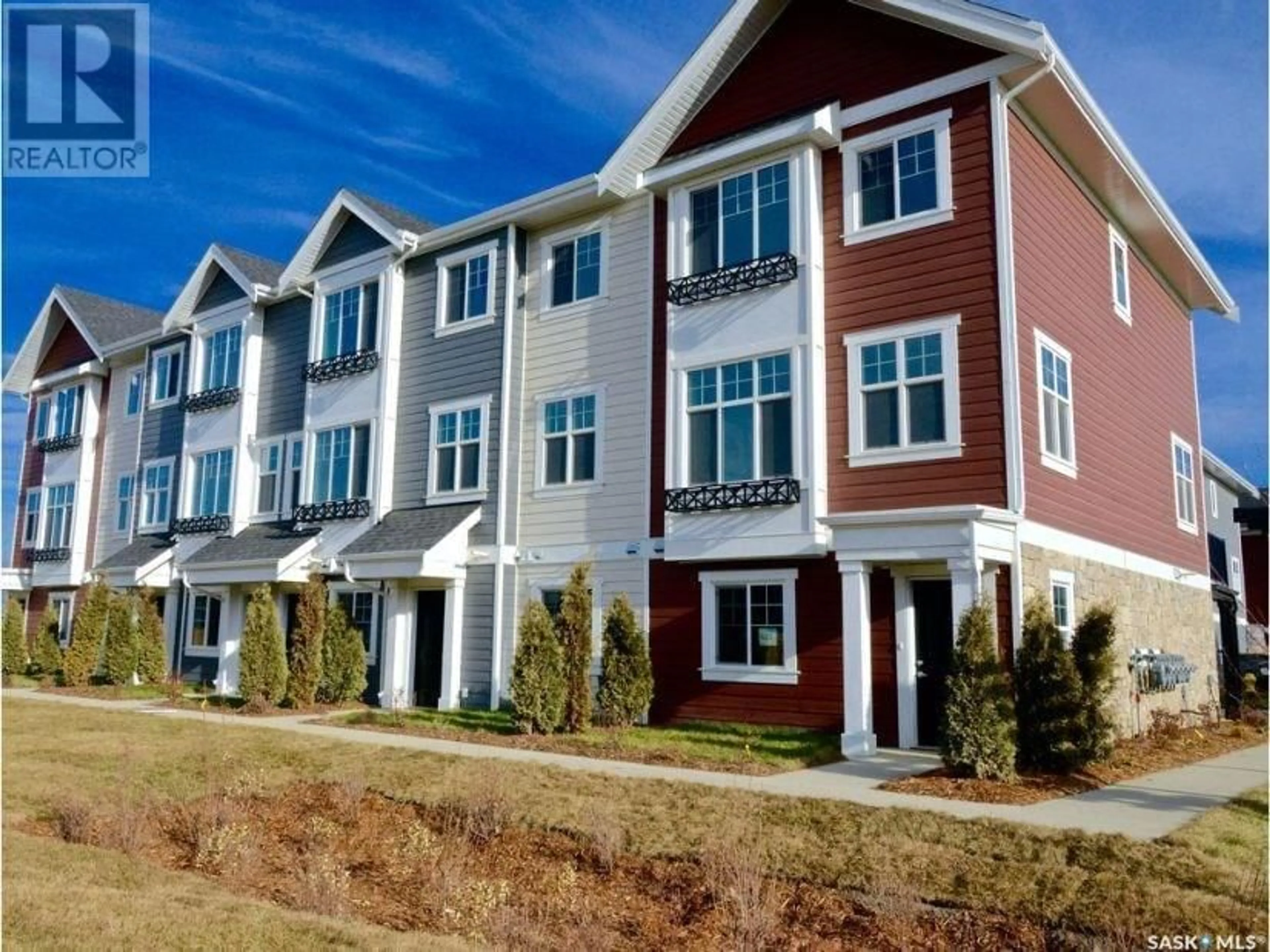609 701 Meadows BOULEVARD, Saskatoon, Saskatchewan S7V0H5
Contact us about this property
Highlights
Estimated ValueThis is the price Wahi expects this property to sell for.
The calculation is powered by our Instant Home Value Estimate, which uses current market and property price trends to estimate your home’s value with a 90% accuracy rate.Not available
Price/Sqft$260/sqft
Est. Mortgage$1,632/mo
Maintenance fees$237/mo
Tax Amount ()-
Days On Market37 days
Description
An elegant mix of colours, textures, and finishings that are crisp, clean, and contemporary with kitchens featuring granite or quartz countertops and stainless steel appliances. Harvest Townhomes are spaciously designed with large decks and patios and come with 1 and 2 car attached garages, plenty of storage space and your own private entrance. Over height 9-foot ceilings on main level with expansive windows throughout for energy efficiency and insulation Wide-plank wood grain laminate flooring throughout living, dining and kitchen. Elegant bathroom features walk-in tiled shower and/or soaker tub Granite or quartz countertop with Kohler undermount sink and single-lever faucets in polished chrome Large format porcelain tile floors, polished chrome bathroom accessories Environmental-innovative, modern profile dual-flush toilets. Maintenance free exterior finishes includes Hardi-Siding and cultured stone. (id:39198)
Property Details
Interior
Features
Second level Floor
Kitchen
10'10 x 14'7Dining room
measurements not available x 10 ftLiving room
12'10 x 17'7Condo Details
Inclusions
Property History
 33
33


