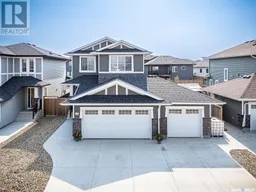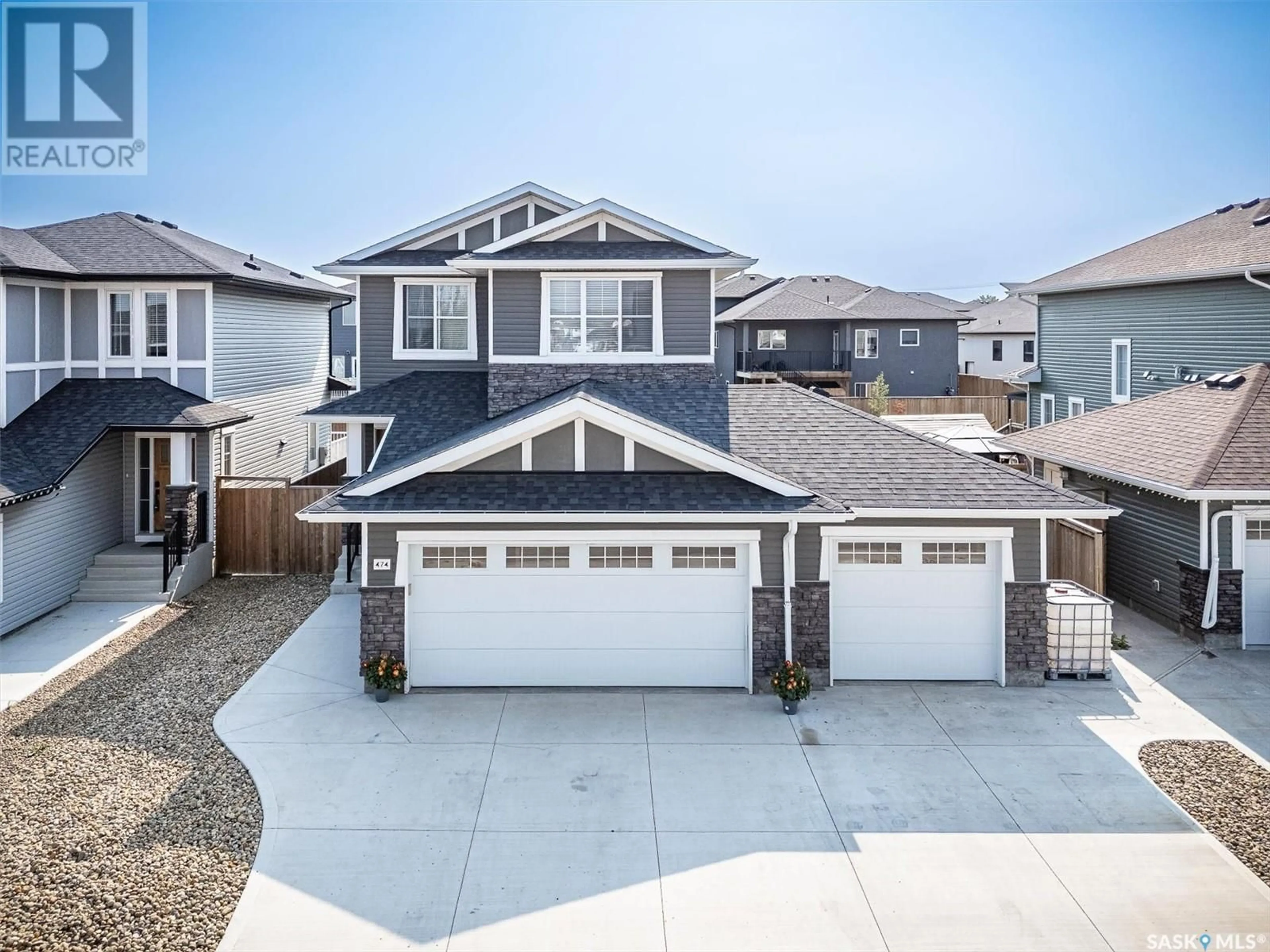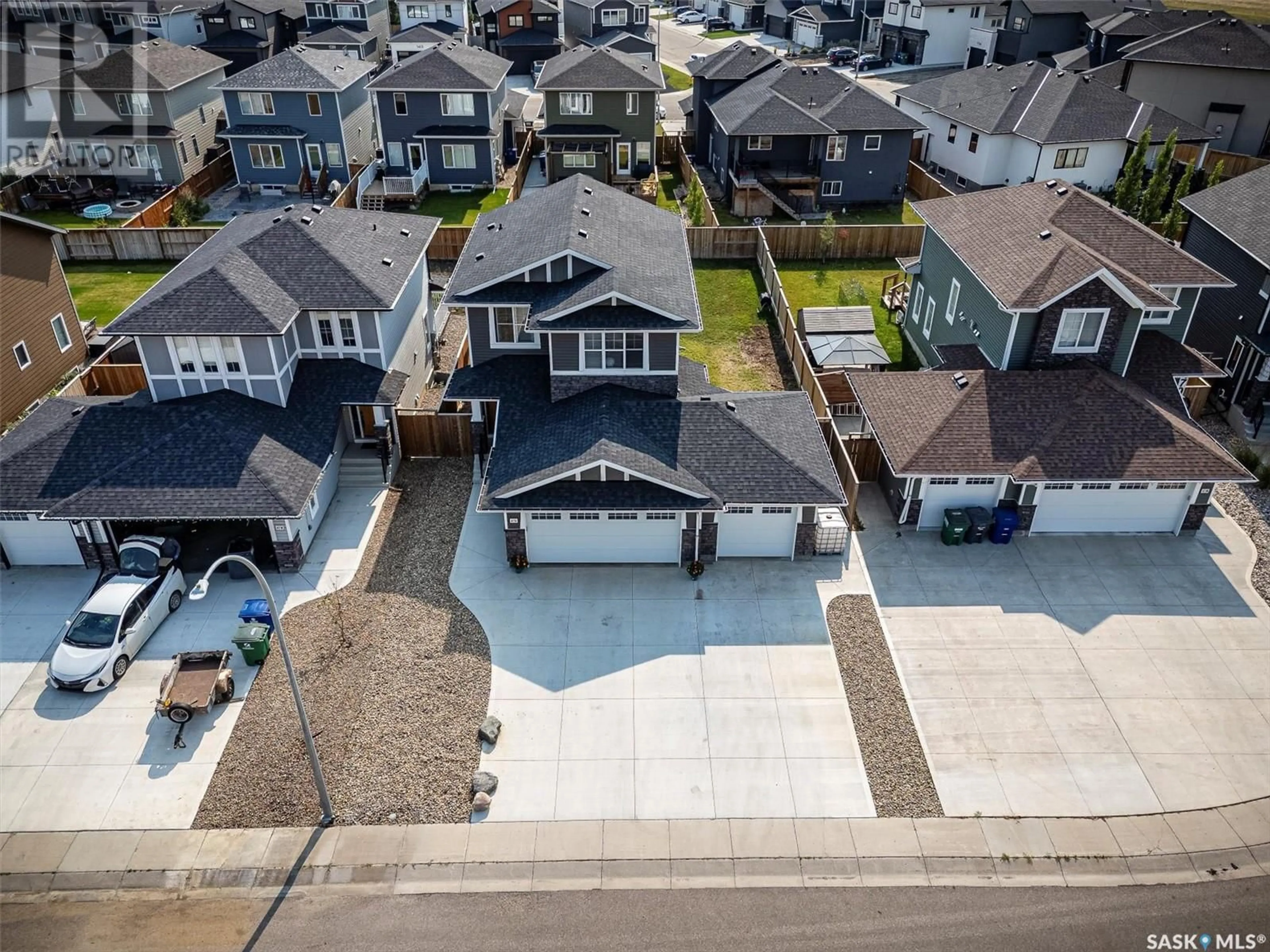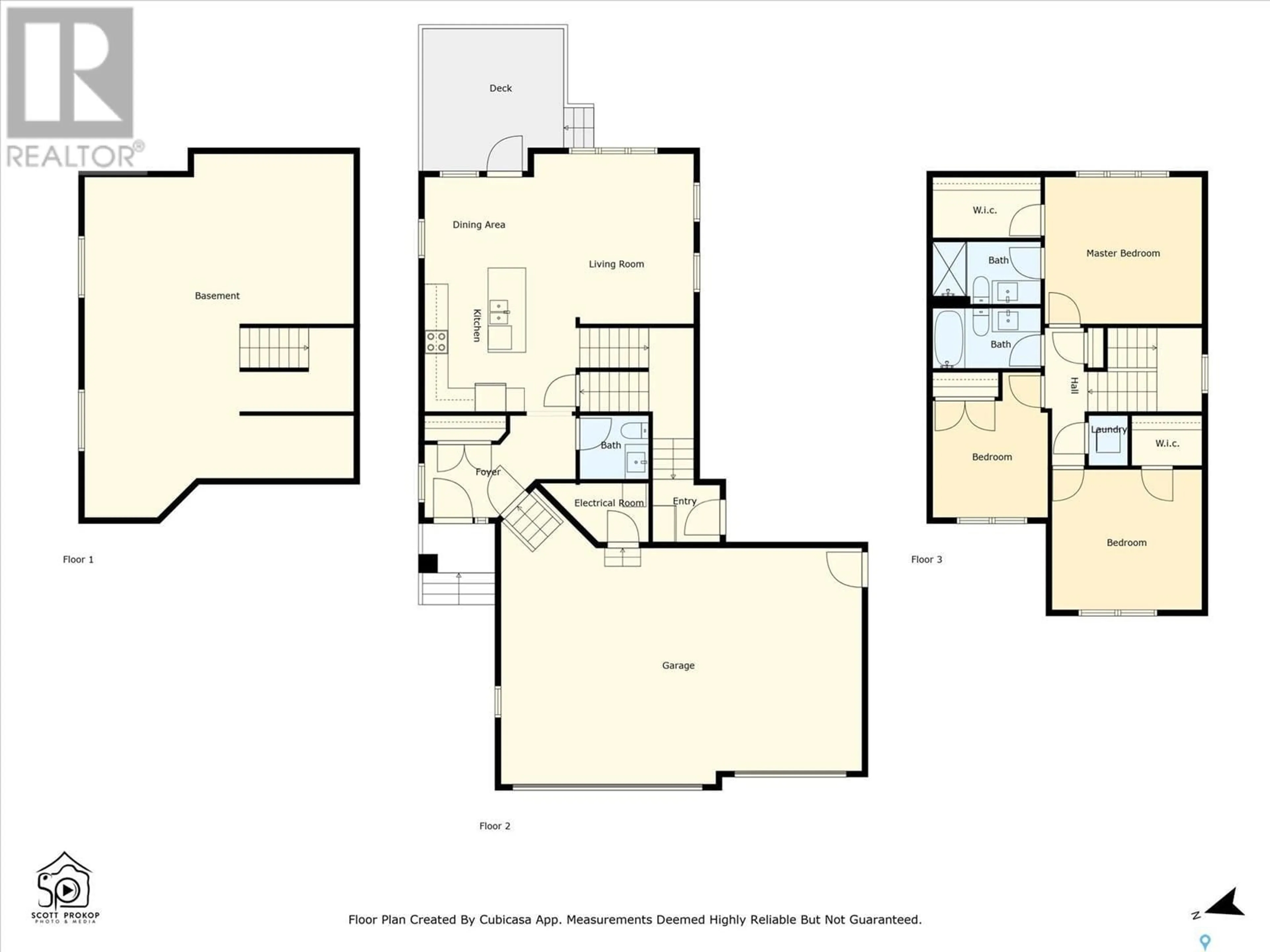474 Pichler CRESCENT, Saskatoon, Saskatchewan S7V0H2
Contact us about this property
Highlights
Estimated ValueThis is the price Wahi expects this property to sell for.
The calculation is powered by our Instant Home Value Estimate, which uses current market and property price trends to estimate your home’s value with a 90% accuracy rate.Not available
Price/Sqft$342/sqft
Days On Market3 days
Est. Mortgage$2,276/mth
Tax Amount ()-
Description
This home has a pleasing street appeal, a triple car garage and a separate side entrance to basement allowing for a possible future suite. Spectacular 2 storey situated in beautiful Rosewood! This home was designed with family and entertaining in mind. Main level features: open floor plan with a nice sized living room; kitchen (modern style cabinetry, large island, quartz counter tops); dining room with door leading to a nice sized deck and rear yard, and a 2 piece main bathroom. The second level boasts a large master bedroom with a walk in closet, plus a 3 piece ensuite with shower; two other generous sized bedrooms; a 4 piece bathroom and convenient second floor laundry. The lower level is ready for development with direct entry to basement which is framed, insulated with additional sound barrier added to ceiling , plus there is in-floor heat for a future suite if wanted. Other highlights: triple attached insulated garage, abundance of hardwood and tile flooring, solid core doors, upgraded lighting and fixtures, on demand hot water, central air conditioning ( Outside unit recently replaced) and an oversized driveway with additional concrete work which wraps around the side of the house for future suite. This home is a must to view.-- (id:39198)
Property Details
Interior
Features
Second level Floor
Bedroom
13 ft ,8 in x 12 ft ,2 inBedroom
13 ft x 11 ft ,7 inBedroom
10 ft x 9 ft ,4 in4pc Bathroom
Property History
 42
42


