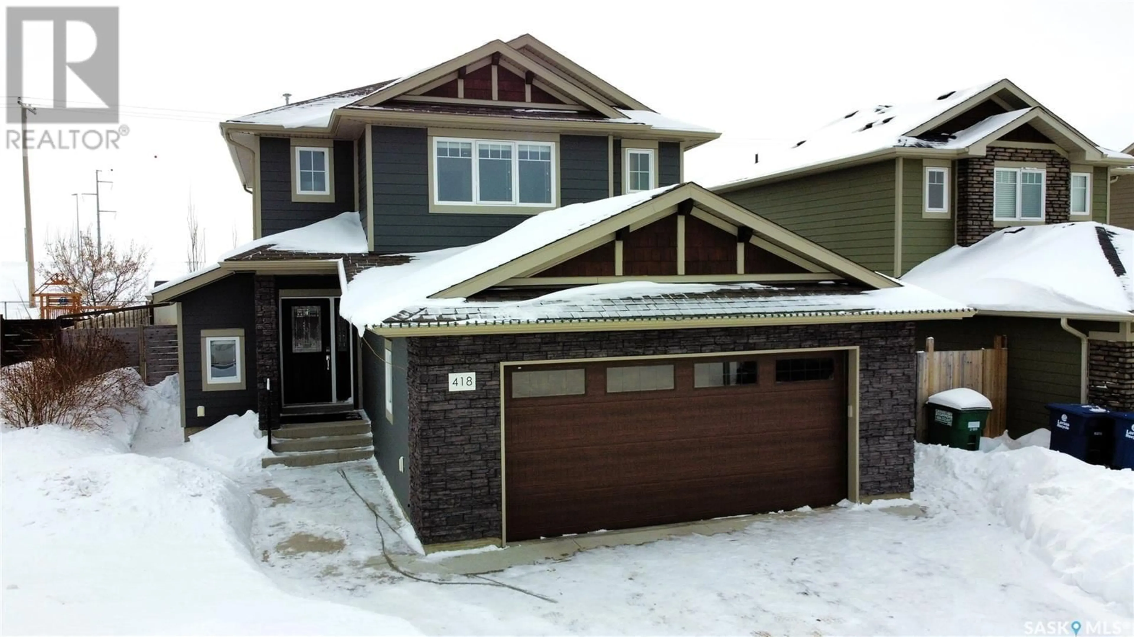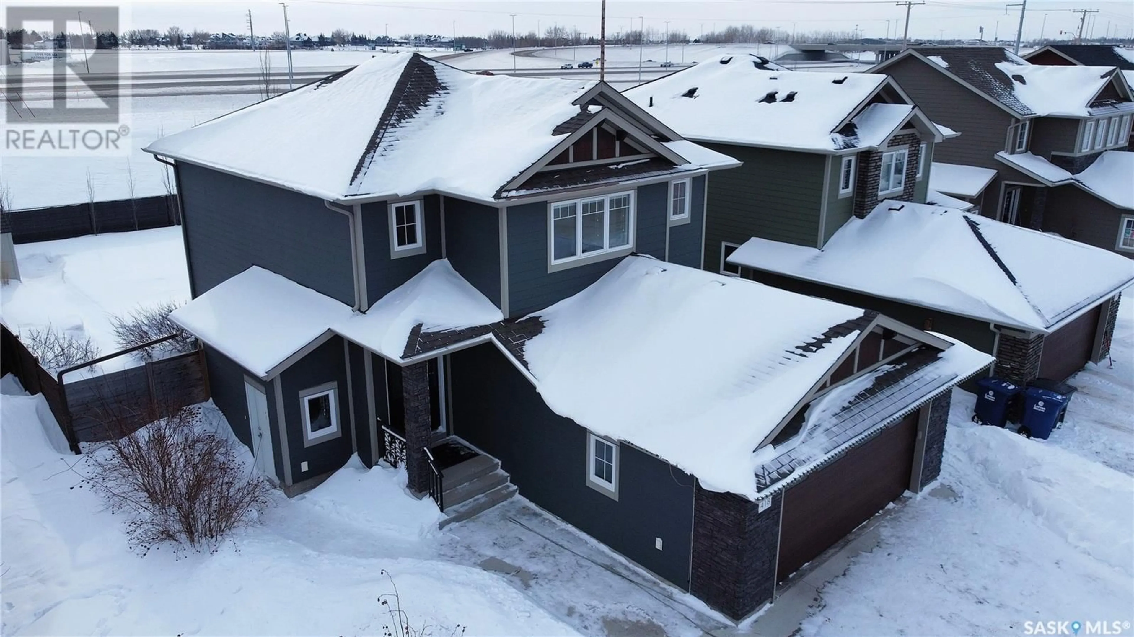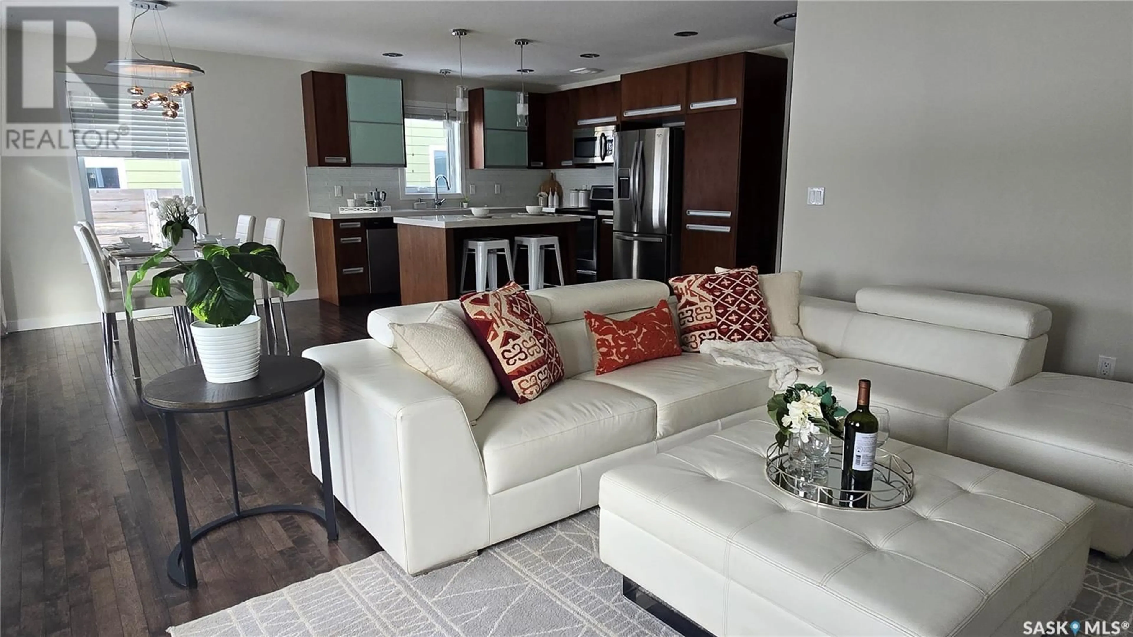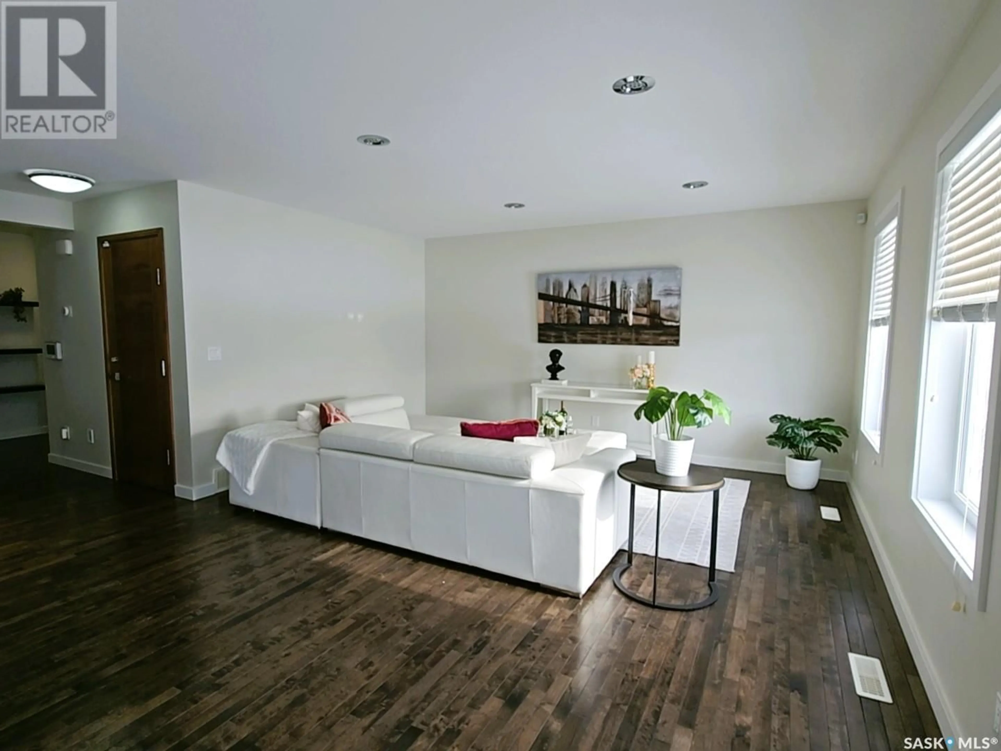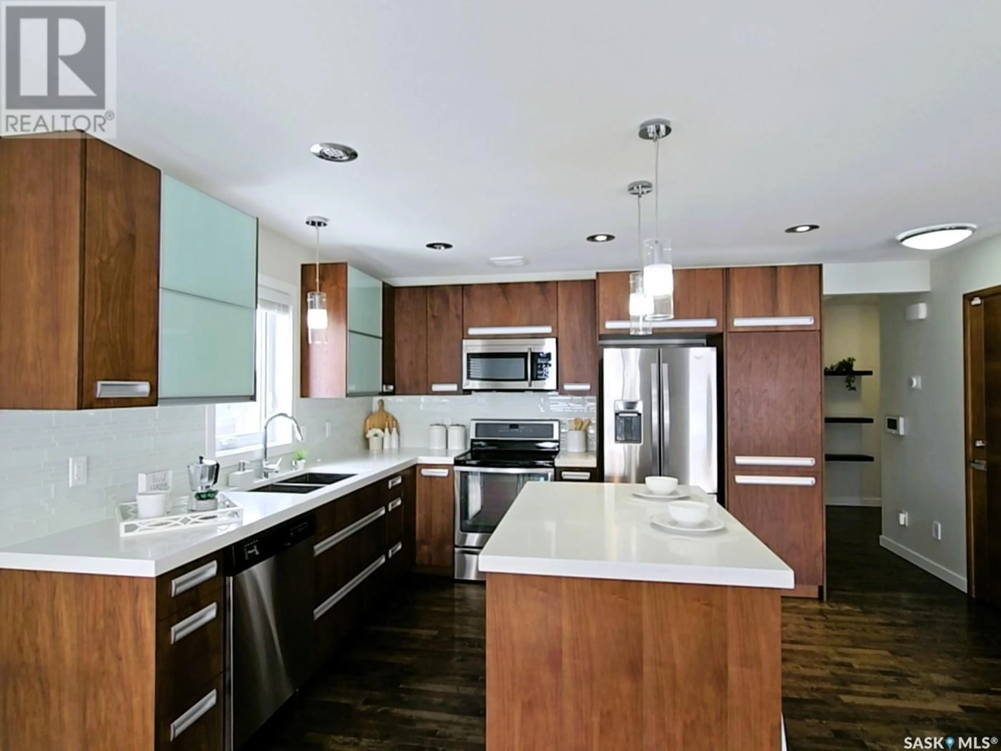418 Pichler CRESCENT, Saskatoon, Saskatchewan S7V0G3
Contact us about this property
Highlights
Estimated ValueThis is the price Wahi expects this property to sell for.
The calculation is powered by our Instant Home Value Estimate, which uses current market and property price trends to estimate your home’s value with a 90% accuracy rate.Not available
Price/Sqft$363/sqft
Est. Mortgage$2,576/mo
Tax Amount ()-
Days On Market20 hours
Description
This Beautiful 2-story Home offers a Bright yet Warm feel with the Rich Cabinetry, Quartz Countertops & Hardwood floors. The Permitted 1 Bedroom Basement Suite shares the same Rich & Warm feel as upstairs, it has a Separate entrance from Outside or from Upstairs (flexible to use basement space as Single Family use). This Suites Outside access is ideal if using this as Revenue/ Mortgage Helper. Features include an Open floor plan, Bright South-facing Windows, Patio Doors to Deck & Fenced Yard with Patio, Firepit & Shed, plus Greenspace/ Berm behind the Fence. All 4 Bathrooms have in-floor Heat & White High Gloss Vanities. The Upstairs second-floor layout is thoughtfully designed with 3 bedrooms, 4-pc bath (in-floor Heat), Large Master Bedroom beautiful 3 Piece Ensuite (in-floor Heat), walk-in closet as well as Built-in cabinetry for extra storage. The Double Attached Garage (22' x 24') is insulated & has Direct Entry from the house. With Central Air, 2 Fridges, 2 Stoves, 2 Washers, 2 Dryers, 2 Dishwashers & 2 Microwaves, this Beautiful Rosewood Home Offers much practical Storage space & is designed with Flex for use as Single Family or Revenue! Contact your favorite Real Estate Agent to get a Look! (id:39198)
Upcoming Open Houses
Property Details
Interior
Features
Second level Floor
Bedroom
13'7" x 15'Bedroom
11' x 12'Bedroom
11'3" x 12'11"4pc Bathroom
Property History
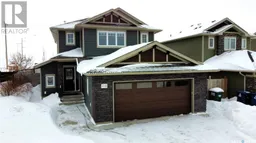 39
39
