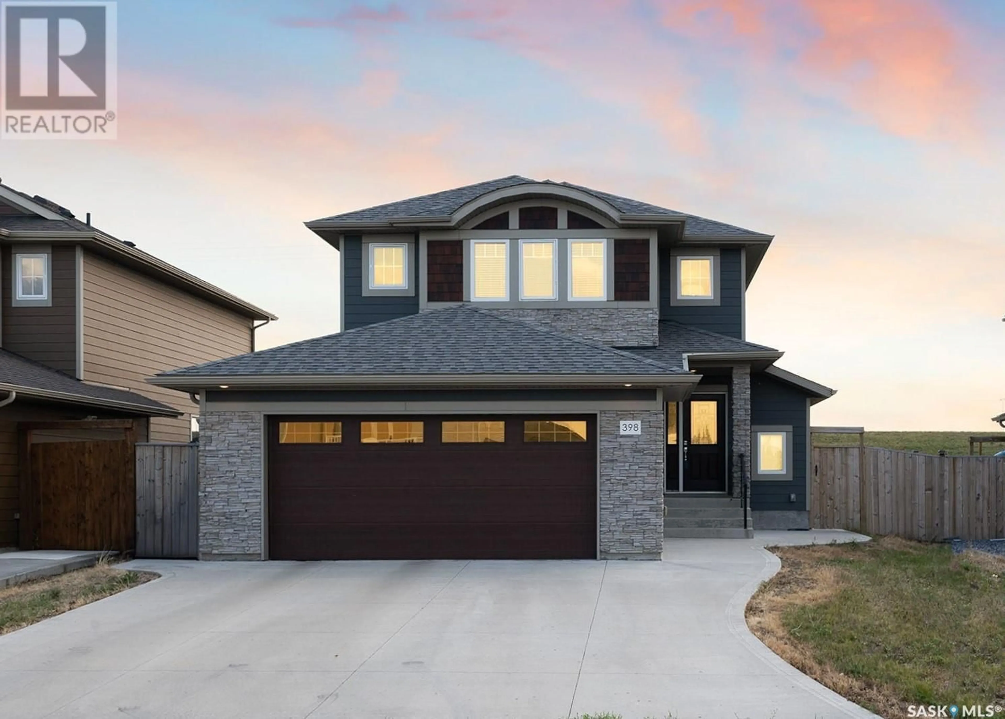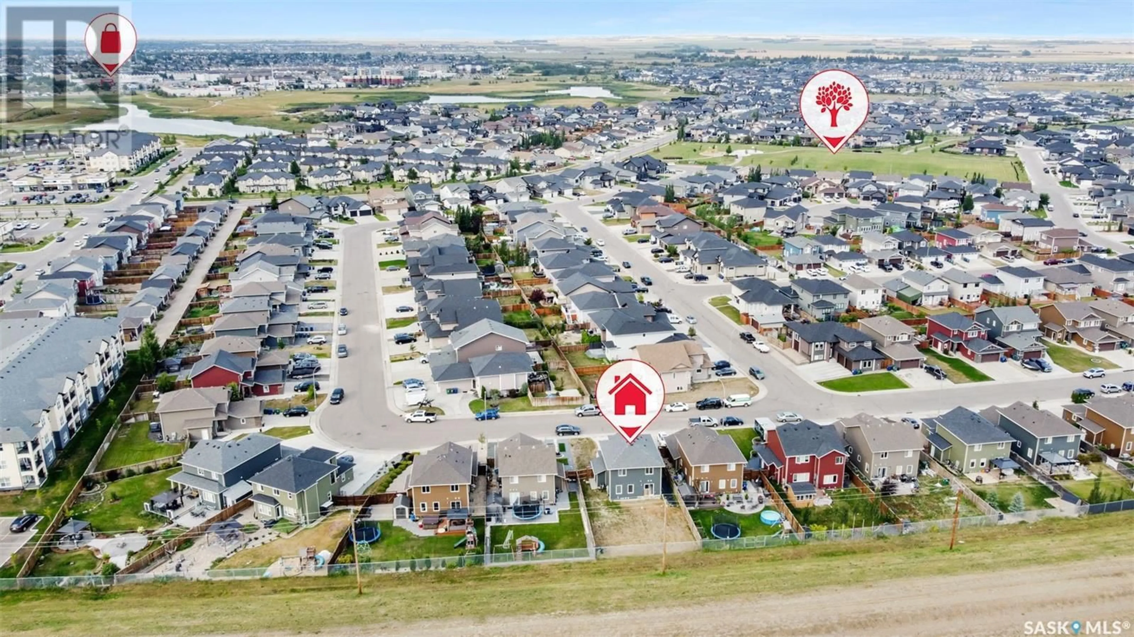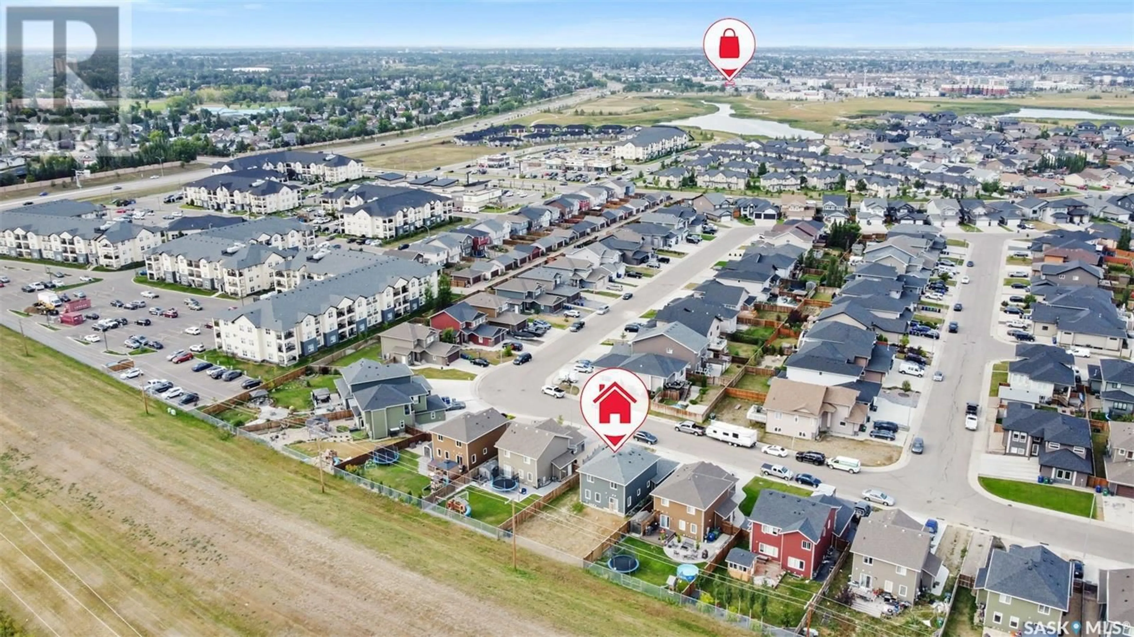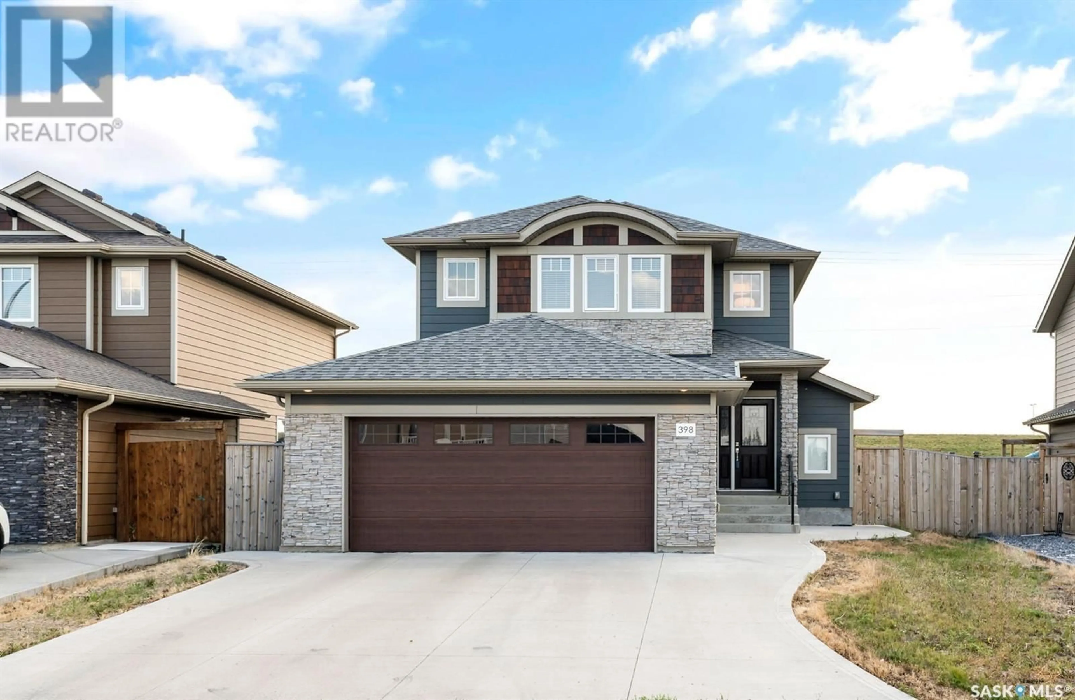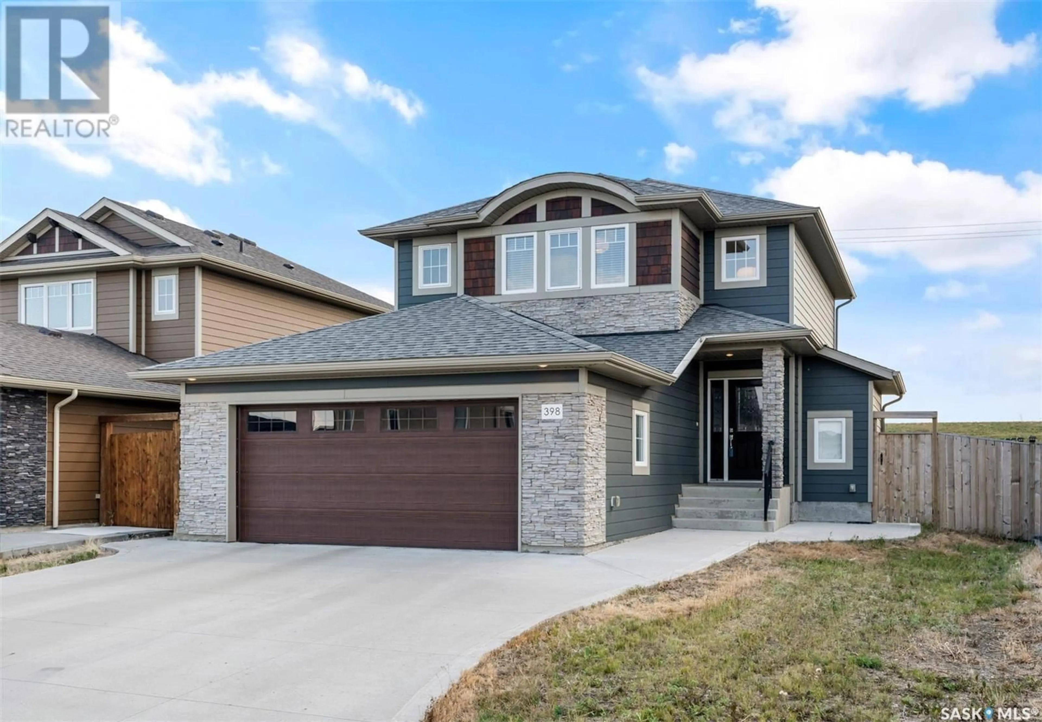398 Pichler CRESCENT, Saskatoon, Saskatchewan S7V0G3
Contact us about this property
Highlights
Estimated ValueThis is the price Wahi expects this property to sell for.
The calculation is powered by our Instant Home Value Estimate, which uses current market and property price trends to estimate your home’s value with a 90% accuracy rate.Not available
Price/Sqft$366/sqft
Est. Mortgage$2,598/mo
Tax Amount ()-
Days On Market134 days
Description
Welcome to 398 Pichler Cres in beautiful Rosewood with walking distance to schools, park, shopping and all amenities. This 1649 sqft two-storey offers you a mortgage helper with a one bedroom legal suite. This home is perfect for the family featuring an open floor plan with a great room concept, a large foyer with 1/2 bath, main floor laundry as well as direct entry to the garage. The main floor boasts a modern kitchen with New York Style Cabinets with quartz countertops, blum soft close doors & drawers, stainless steel appliances, built-in dishwasher and microwave range hood. The living room has gorgeous hardwood floors with big beautiful south facing windows and patio doors to large fenced yard backing on the berm for the best privacy. Abundant natural light throughout the day! Hardwoods throughout the main with heated porcelain tile in baths as well as tile in the entry and laundry. The second floor features 3 generous-sized bedrooms & 2 full bathrooms with the large master bedroom offering a walk-in closet and a 3-piece ensuite also with heated towel racks and in floor heating. The other two bedrooms are very spacious with large closets. The basement is home to a one bedroom legal suite with a private entrance, all appliances, spacious bedroom, ample storage & closets. Other notable features are HRV system, central air, double attached garage insulated & boarded as well as a triple driveway. Hardy plank siding and stone exterior finishes. Shows like new! Don’t miss out! Book a viewing today. (id:39198)
Property Details
Interior
Features
Main level Floor
Living room
11 ft x 9 ftLaundry room
Kitchen
11 ft x 10 ft ,5 inDining room
10 ft x 15 ft
