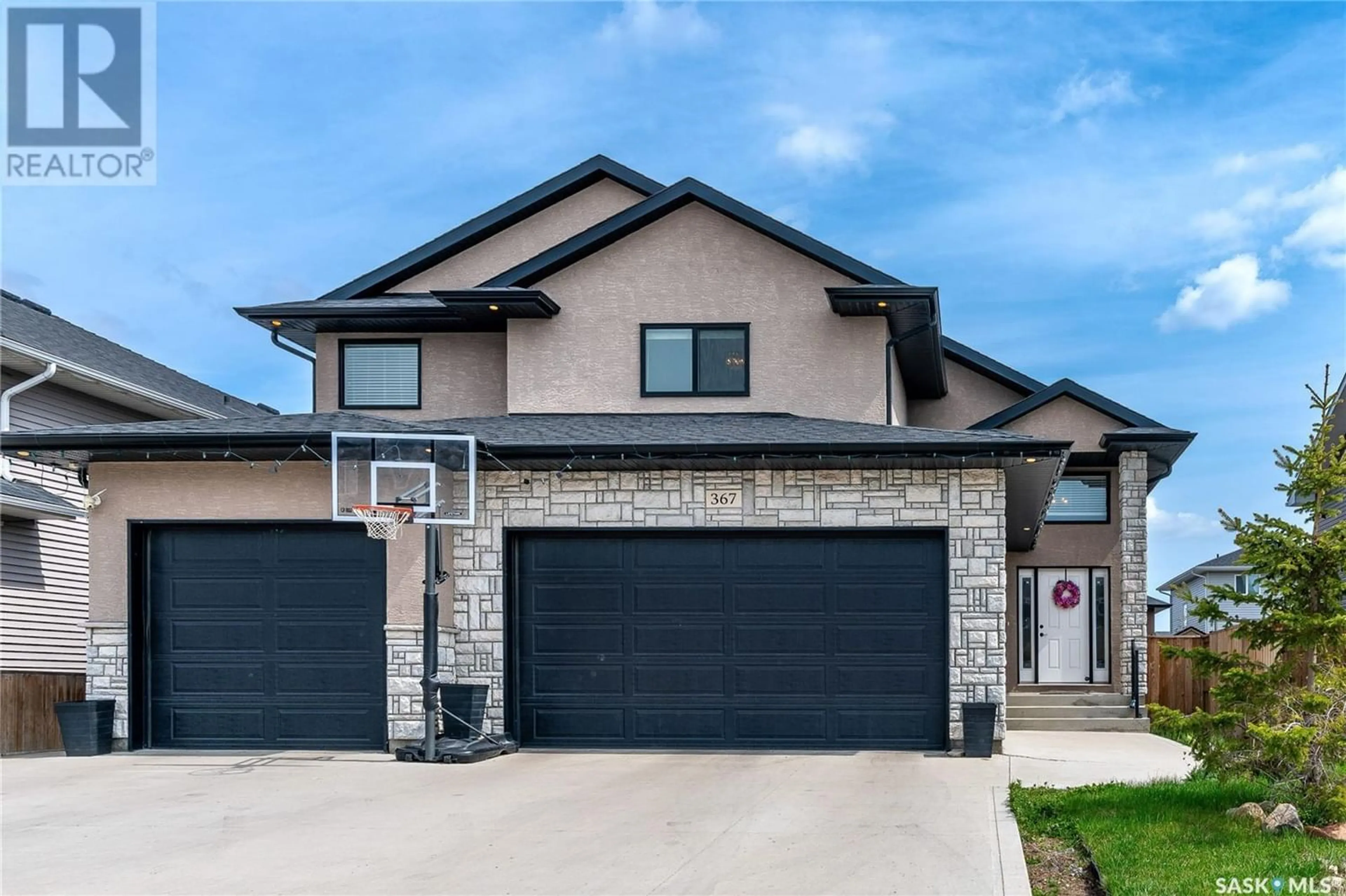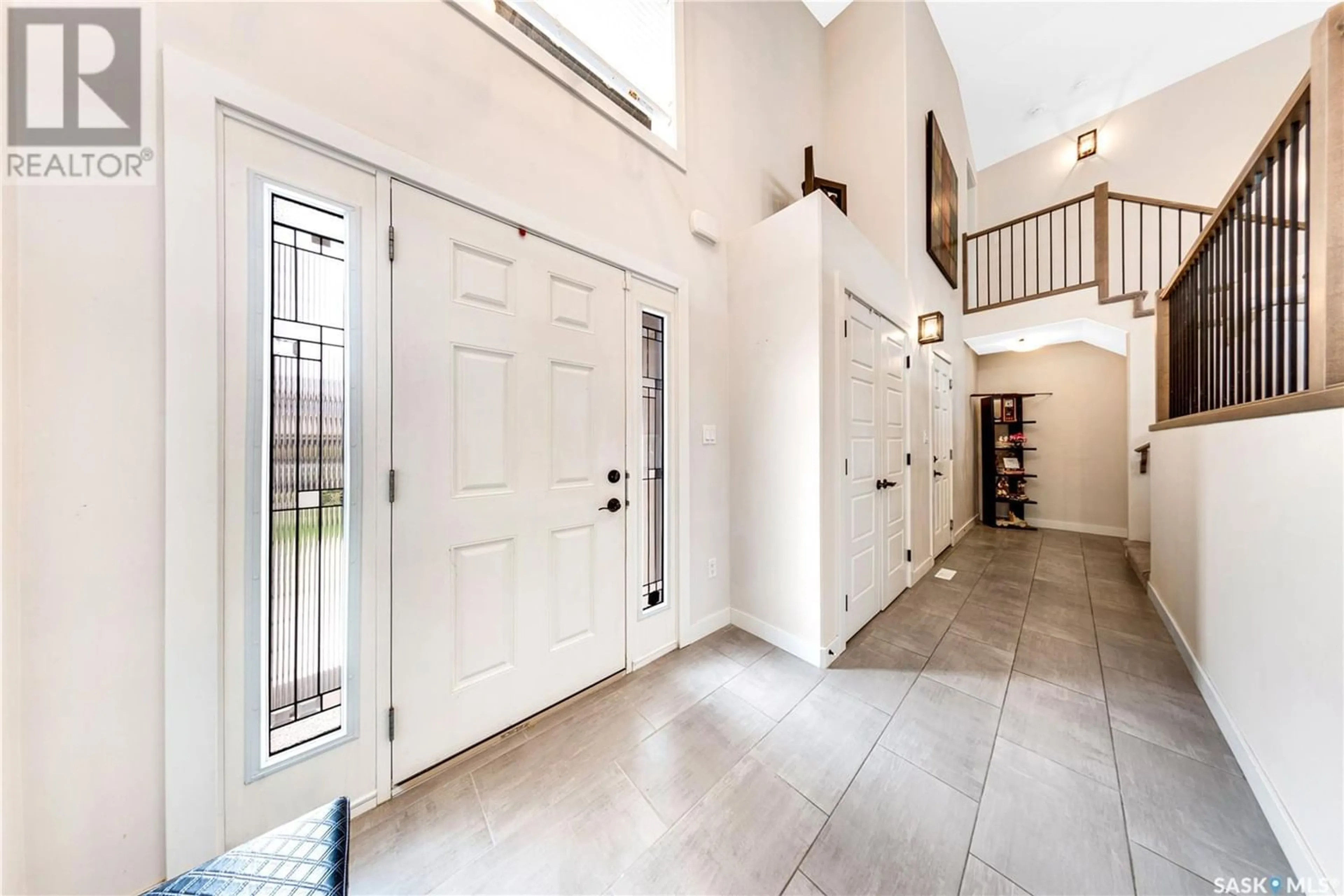367 Pichler CRESCENT, Saskatoon, Saskatchewan S7V0G3
Contact us about this property
Highlights
Estimated ValueThis is the price Wahi expects this property to sell for.
The calculation is powered by our Instant Home Value Estimate, which uses current market and property price trends to estimate your home’s value with a 90% accuracy rate.Not available
Price/Sqft$431/sqft
Est. Mortgage$2,941/mo
Tax Amount ()-
Days On Market188 days
Description
Located in desirable Rosewood, this home is steps to the park and walking trails that connect you to the neighbourhood, and all Rosewood amenities are a quick drive or bike ride. Arriving at this beautiful modified bi-level, you’ll find a triple attached garage and great curb appeal with a mixture of stucco and stone. The main floor of this home welcomes you with a big bright open concept living room, dining room and kitchen equipped with beautiful flooring, cabinetry, stainless steel appliances and a corner pantry. Also located on the main floor are two bedrooms and a 4 piece bathroom. Head up a few steps to the primary bedroom suite that boasts a walk-in closet and a large ensuite bathroom with a soaker tub, standalone shower and dual sinks. Heading downstairs there is a fourth bedroom that could be used as a home office or play room for the kids, and a mechanical room. This home also has a 2 bedroom legal suite accessible from both the outside, as well as direct access from the attached garage, which is partitioned off from the rest of the garage belonging to the main house. Legal suite is on its own furnace (not electric heat), separate meters, and boasts a beautifully finished kitchen with granite countertops. The back yard is fully landscaped, with a large deck, grass, and fruit trees. (id:39198)
Property Details
Interior
Features
Basement Floor
Bedroom
8'4" x 8'2"Utility room
Kitchen
Living room
Property History
 38
38

