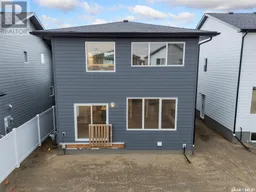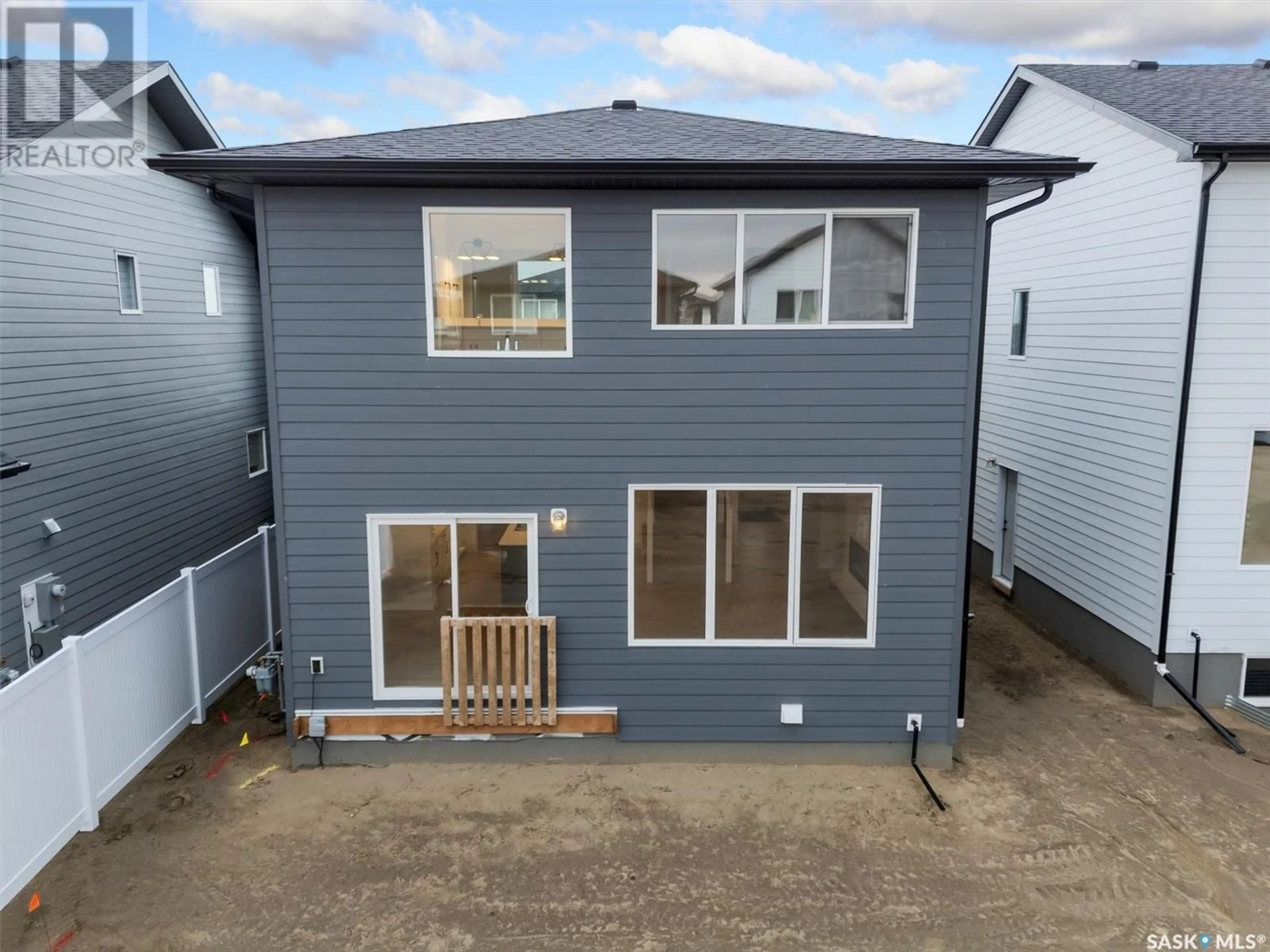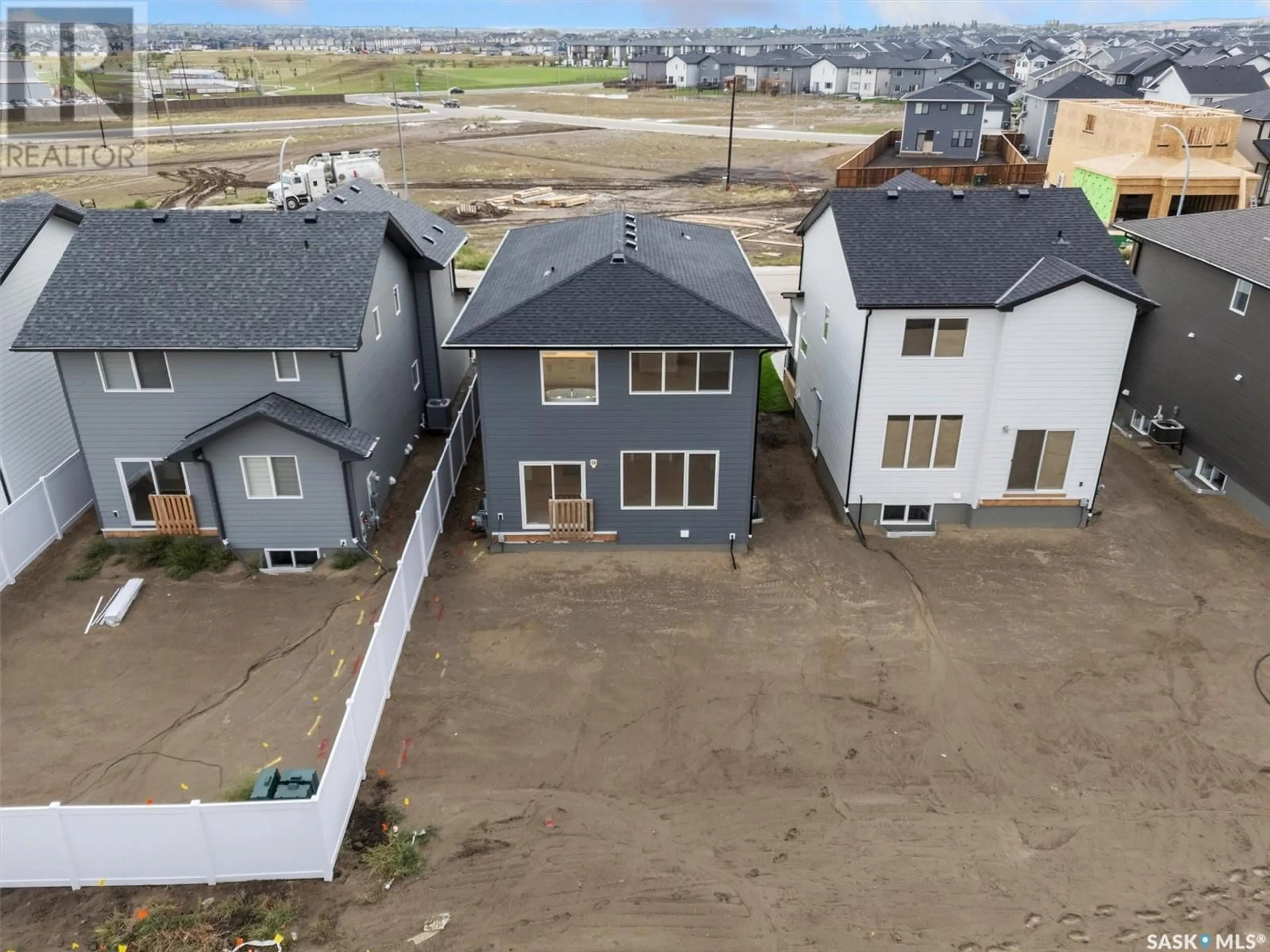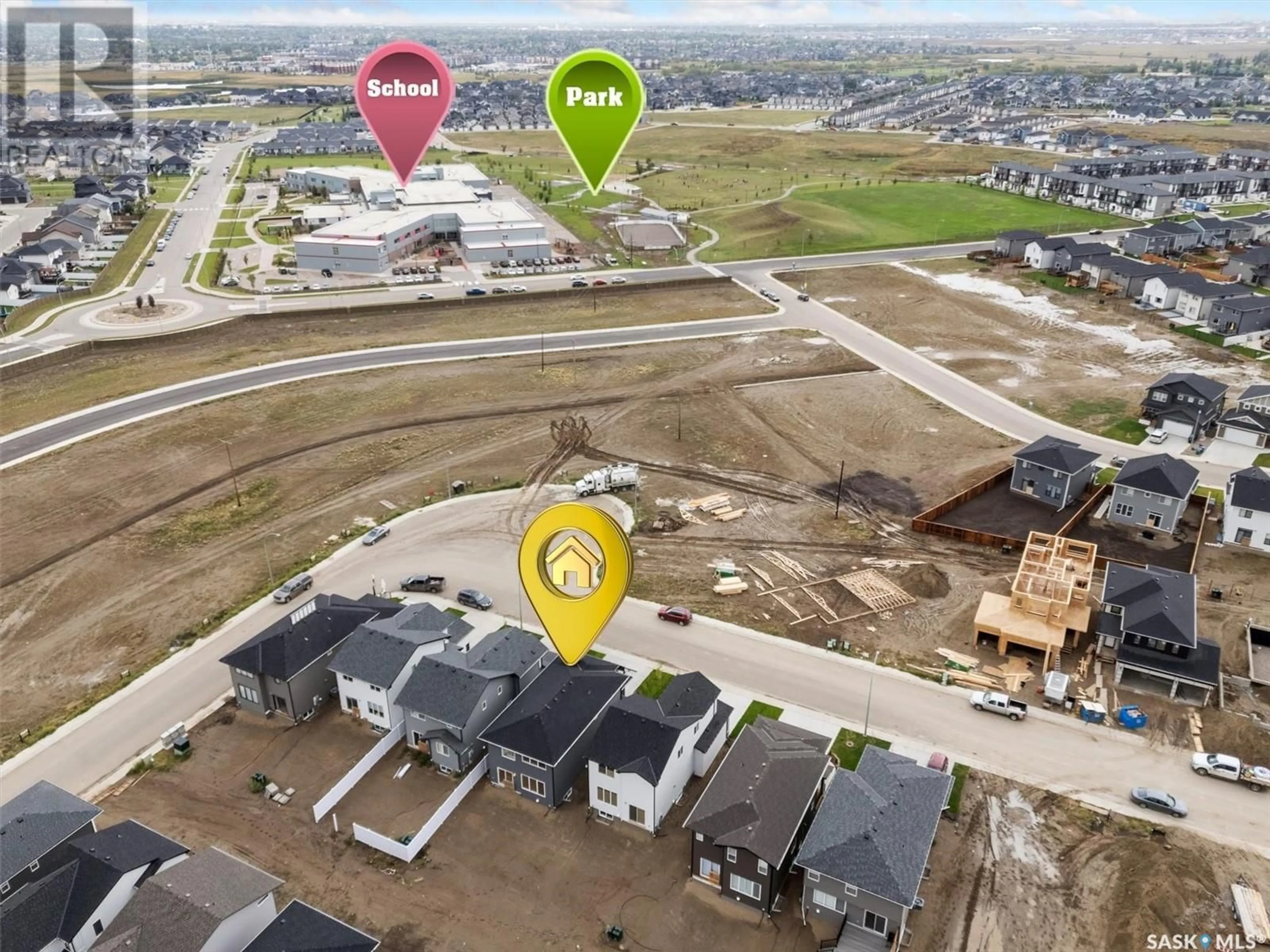346 DZIADYK BEND, Saskatoon, Saskatchewan S7V1M7
Contact us about this property
Highlights
Estimated ValueThis is the price Wahi expects this property to sell for.
The calculation is powered by our Instant Home Value Estimate, which uses current market and property price trends to estimate your home’s value with a 90% accuracy rate.Not available
Price/Sqft$318/sqft
Est. Mortgage$2,688/mo
Tax Amount ()-
Days On Market85 days
Description
Welcome to the Heatley Model located on a quite Crescent, 346 Dziadyk Bend in the Rosewood neighbourhood. The Heatley offers 1968 sq ft , 3 Bedroom + Bonus room 2 storey home c/w with attached 2 car garage. The home features a very open floorplan flooded with south exposure sunlight. You are greeted with a large Foyer area leading to a Large bright Great room, accented by a beautiful floating, Venetian plaster accented, Fireplace feature wall and Kitchen and Dining area. The Kitchen offers a very large island area surrounded by beautiful cabinetry and quartz counter tops. It leads you to a walk thru pantry and into the rear mudroom and access to the garage. Plenty of main floor storage and main floor powder room complete the main floor. A set of stairs lead from the main living area directly into a vaulted Bonus room on the second floor, large bright main bath and the 2 large kids rooms c/w reading nooks for each of the kids. The Bonus room is large bright and separate the kids rooms from the Primary suite. The Primary Bedroom is large , bright and features a large walk in closet and a wonderful ensuite c/w double shower and separate free standing soaker tub, large double vanity and separate water closet. The upper laundry and more storage c/w the upper level. This Heatley model is built to very high energy efficient standards and covered by the Saskatchewan Home Warranty program 1/2/10 premium coverage. Located on a quite crescent adjacent to the existing elementary schools, close to the parkway, playgrounds. Close to shopping and area amenities this Heatley is ready for a family to enjoy. The home includes the Concrete Driveway, Front yard Landscaping and a Hardie Composite siding package. A must see, contact your Realtor for a showing. (id:39198)
Property Details
Interior
Features
Second level Floor
Primary Bedroom
14 ft x measurements not availableStorage
8 ft x 6 ft4pc Bathroom
Bedroom
measurements not available x 9 ftProperty History
 41
41


