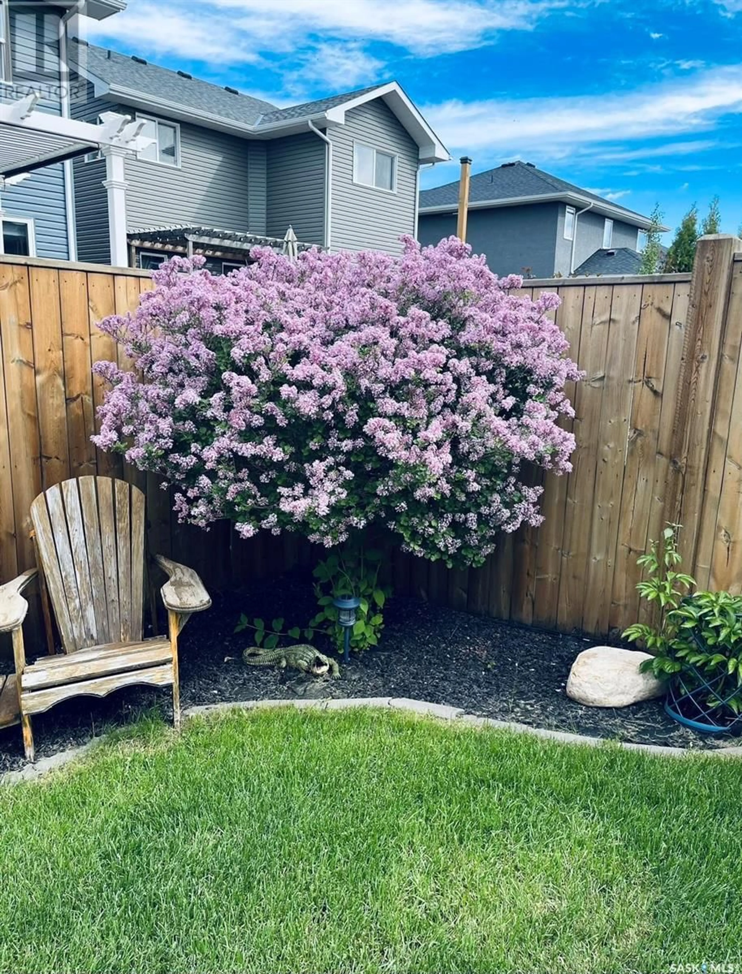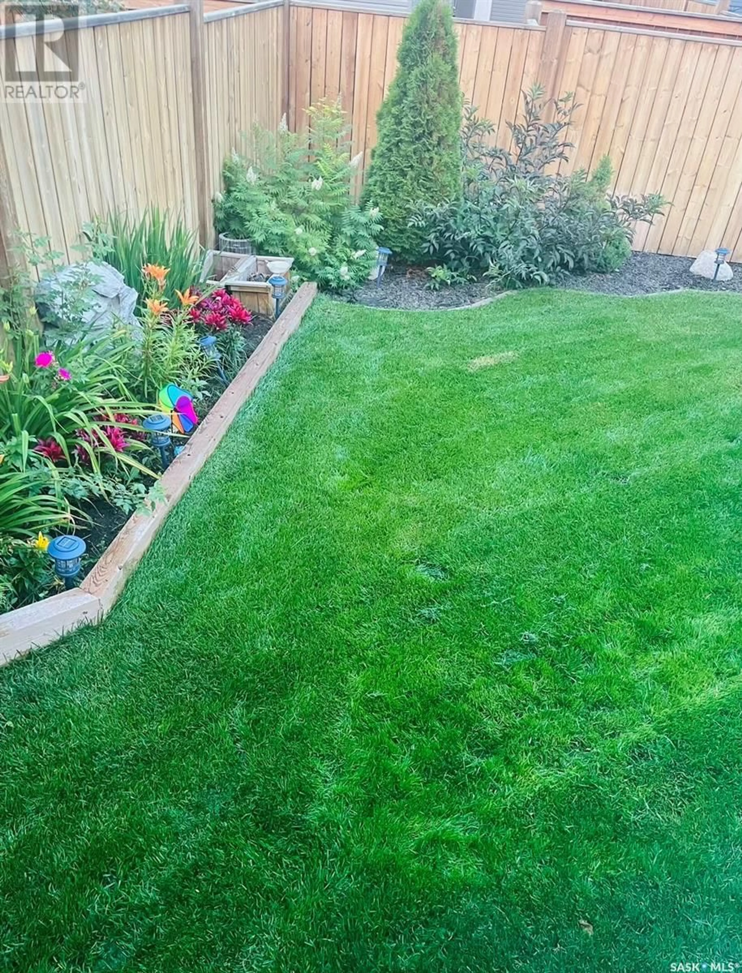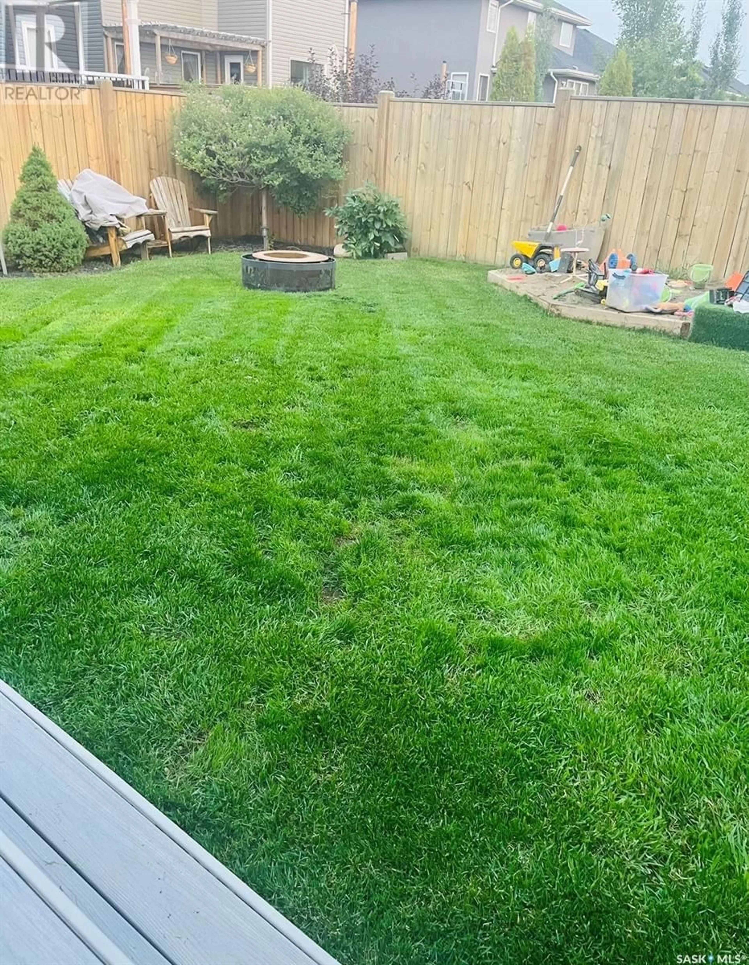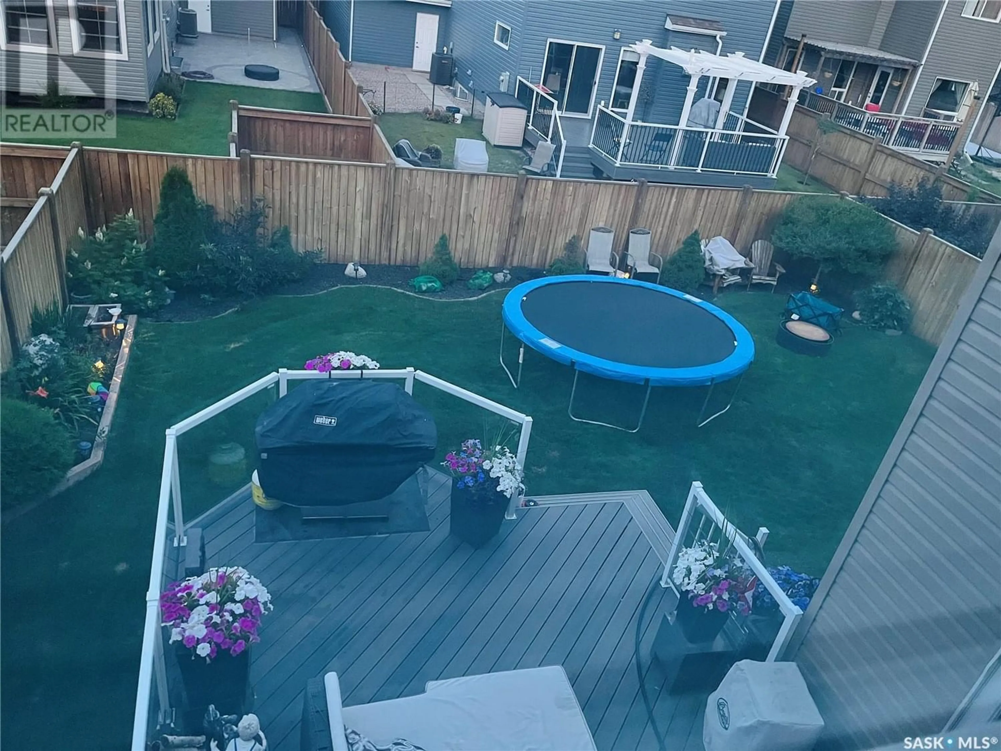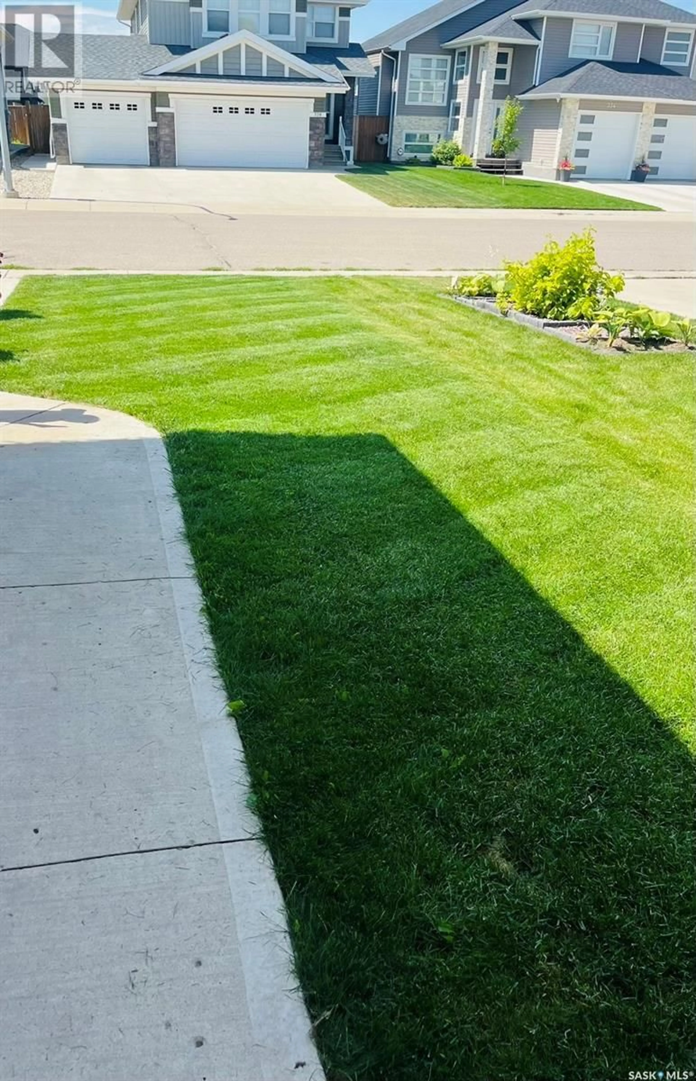339 Pichler CRESCENT, Saskatoon, Saskatchewan S7V0G3
Contact us about this property
Highlights
Estimated ValueThis is the price Wahi expects this property to sell for.
The calculation is powered by our Instant Home Value Estimate, which uses current market and property price trends to estimate your home’s value with a 90% accuracy rate.Not available
Price/Sqft$319/sqft
Est. Mortgage$2,705/mo
Tax Amount ()-
Days On Market315 days
Description
Welcome to 339 Pichler Crescent! This home features a heated triple attached garage, bonus room, custom railing, newer light fixtures, and some upgraded appliances to name a few. This move-in ready property offers three bedrooms, three bathrooms and large windows for a bright and open feel. The main level features maple hardwood and ceramic tile flooring with a walk through pantry leading into the mudroom/laundry room. The spacious living room has a gas fireplace. The kitchen has beautiful solid wood cabinetry, and a large island complete with a cantilever for eating and gathering complete with granite countertops. The second level features an awesome bonus room with vaulted ceilings, and large windows. The secondary bedrooms have french door closets and large windows. The main four piece bathroom is complete with granite counters and tiled backslash. The primary bedroom will be sure to impress with an upgraded shelving system in the walk in closet and a five piece en suite offering a large corner tub surrounded by more tile work and granite counters complete with double sinks. The basement is partially finished with the exterior walls insulated, the layout framed in and some rough ins for pot lights. The backyard has a large deck with glass railings and beautiful, mature landscaping. This crescent has many long term residents and offers a welcoming community feel. Don’t miss your opportunity to call 339 Pichler your home! (id:39198)
Property Details
Interior
Features
Second level Floor
Family room
12’3” x 13’5”Bedroom
8’7” x 9’7”4pc Bathroom
4’6” x 7’4”Bedroom
8’7” x 9’7”Property History
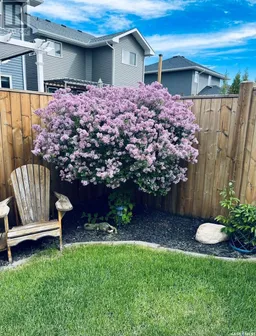 35
35
