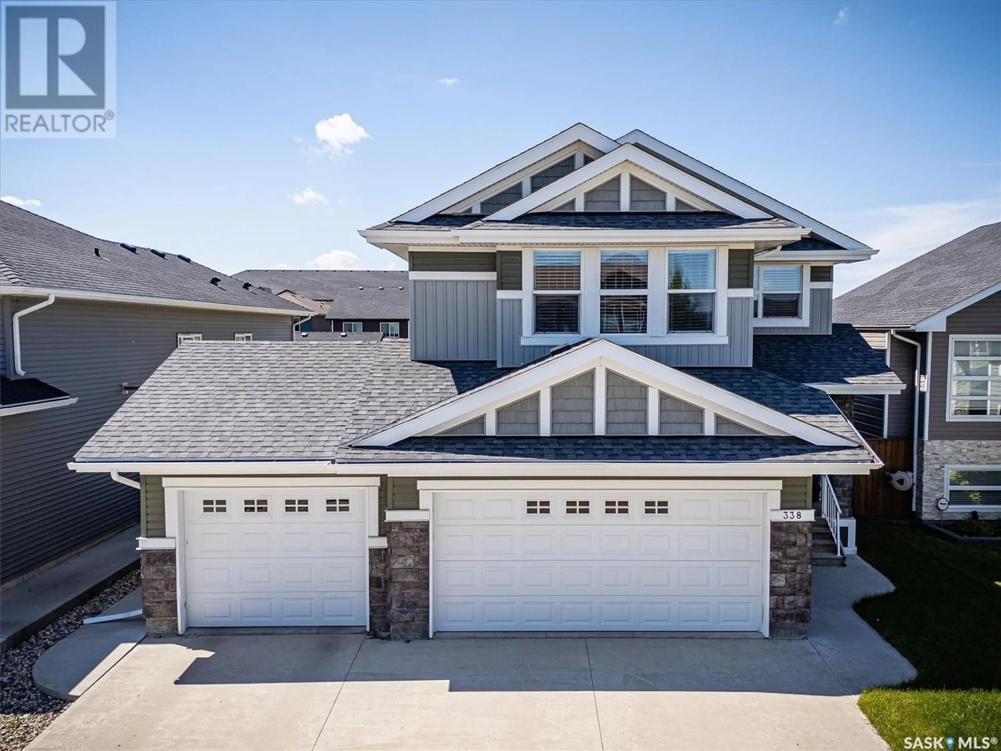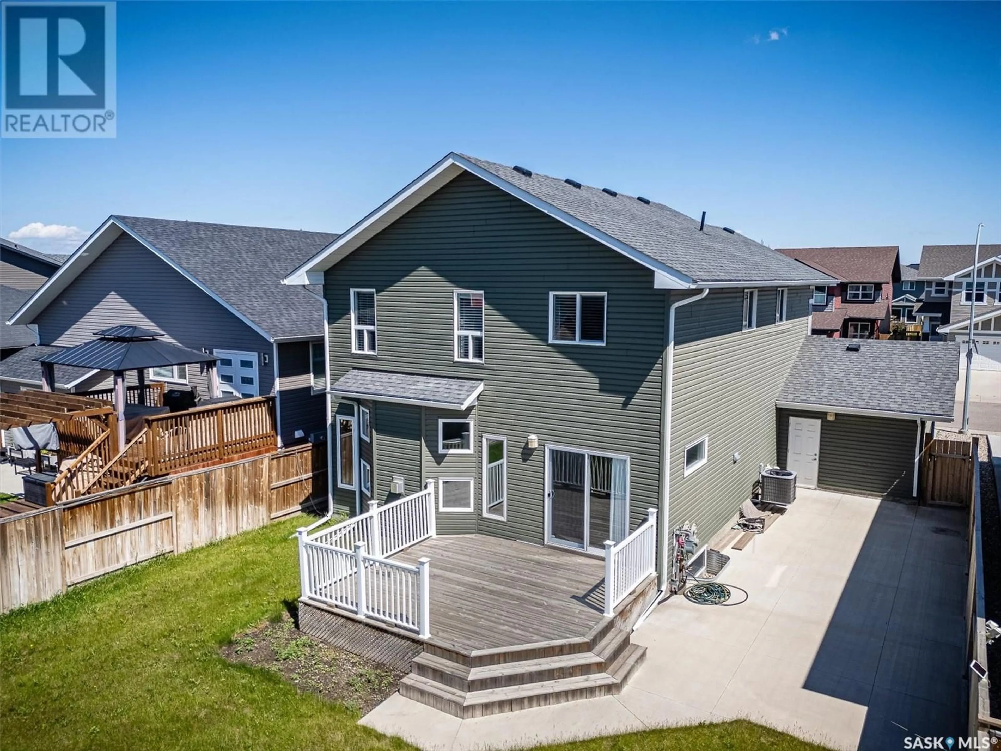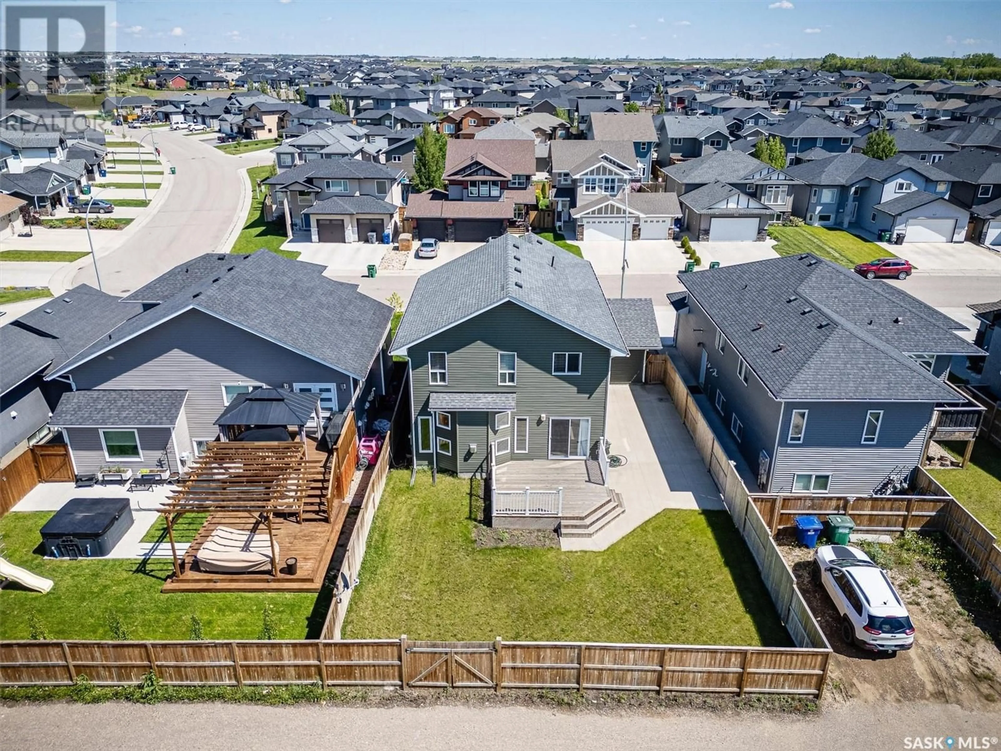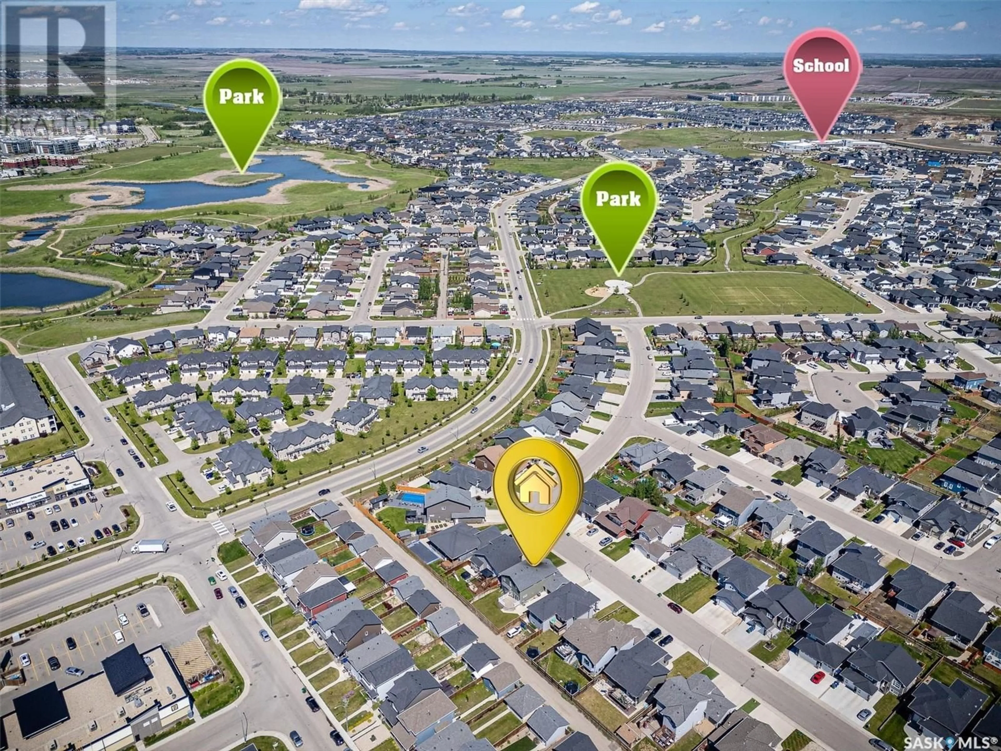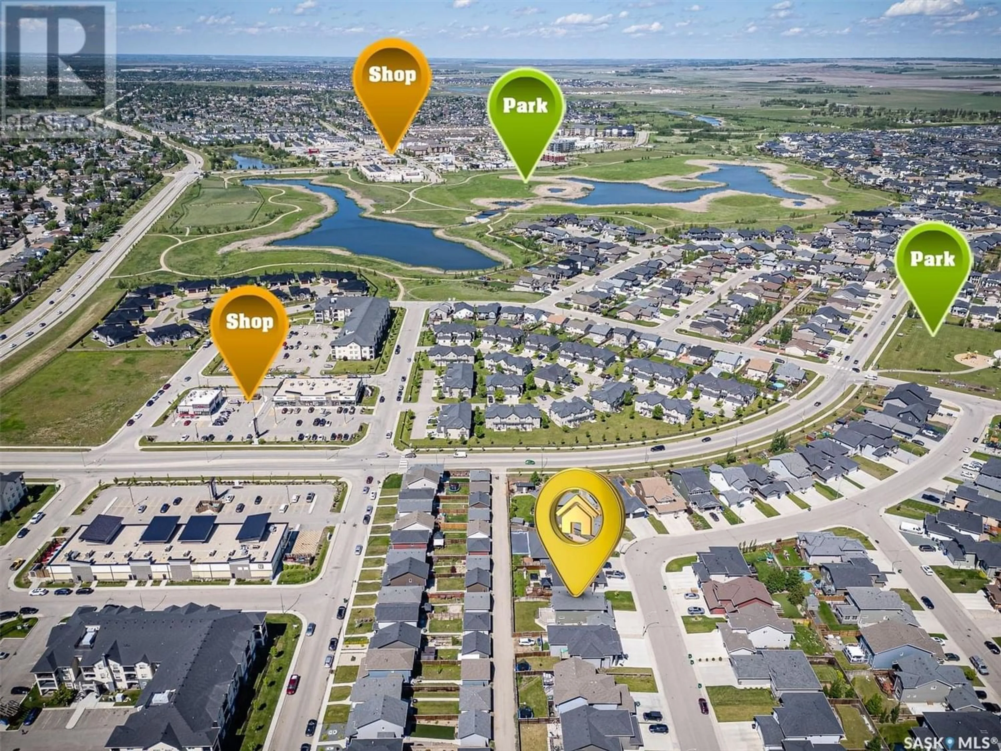338 Pichler CRESCENT, Saskatoon, Saskatchewan S7V0G4
Contact us about this property
Highlights
Estimated ValueThis is the price Wahi expects this property to sell for.
The calculation is powered by our Instant Home Value Estimate, which uses current market and property price trends to estimate your home’s value with a 90% accuracy rate.Not available
Price/Sqft$325/sqft
Est. Mortgage$3,006/mo
Tax Amount ()-
Days On Market213 days
Description
Step into your family home with this expansive 2158 square foot 2 story, Located in the sought-after neighborhood of Rosewood. This home boasts high-end finishes, large foyer, mud room with direct entry to the triple car garage! Open great room concept with island, pantry, granite counter tops and a gas fireplace. The well-appointed interior features a total of 4 bedrooms upstairs, with a walk-in closet and 5-piece en suite off the primary bedroom. The fully developed basement offers additional living space, complete with family room, 5th bedroom and 3 piece bath. This home is equipped with Kinetico K5 Reverse Osmosis system and water softner. With south facing back yard, and plenty of windows, this home is flooded with natural light. Walking distance to all amenities. (id:39198)
Property Details
Interior
Features
Second level Floor
Bonus Room
13 ft x 16 ftPrimary Bedroom
14 ft ,6 in x 13 ft5pc Ensuite bath
4pc Bathroom
Property History
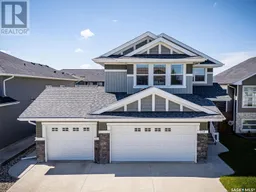 49
49
