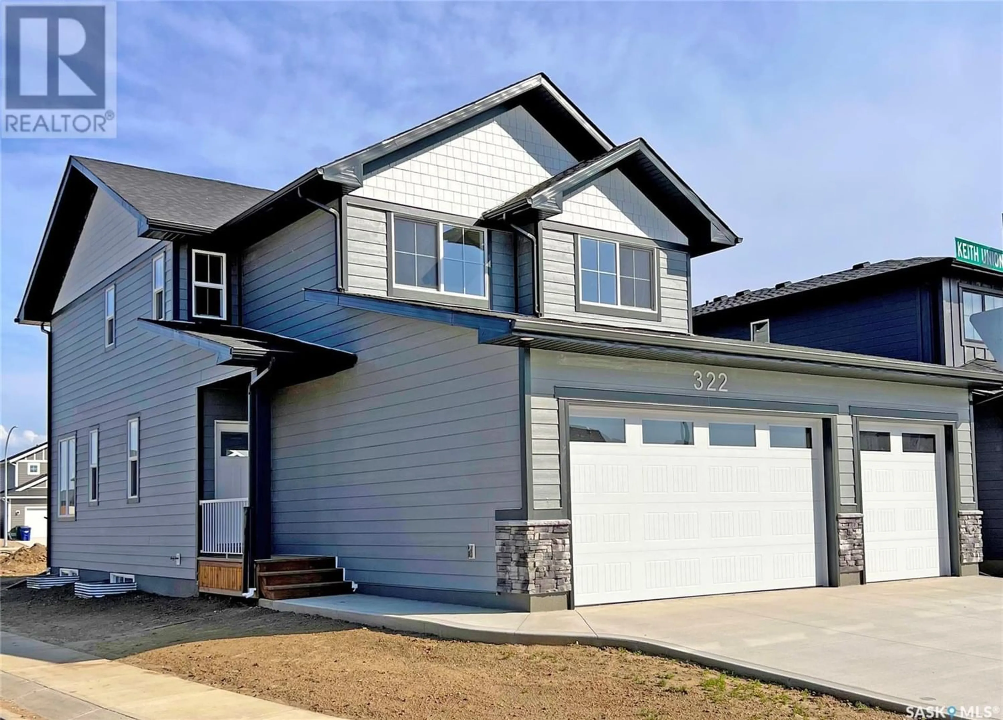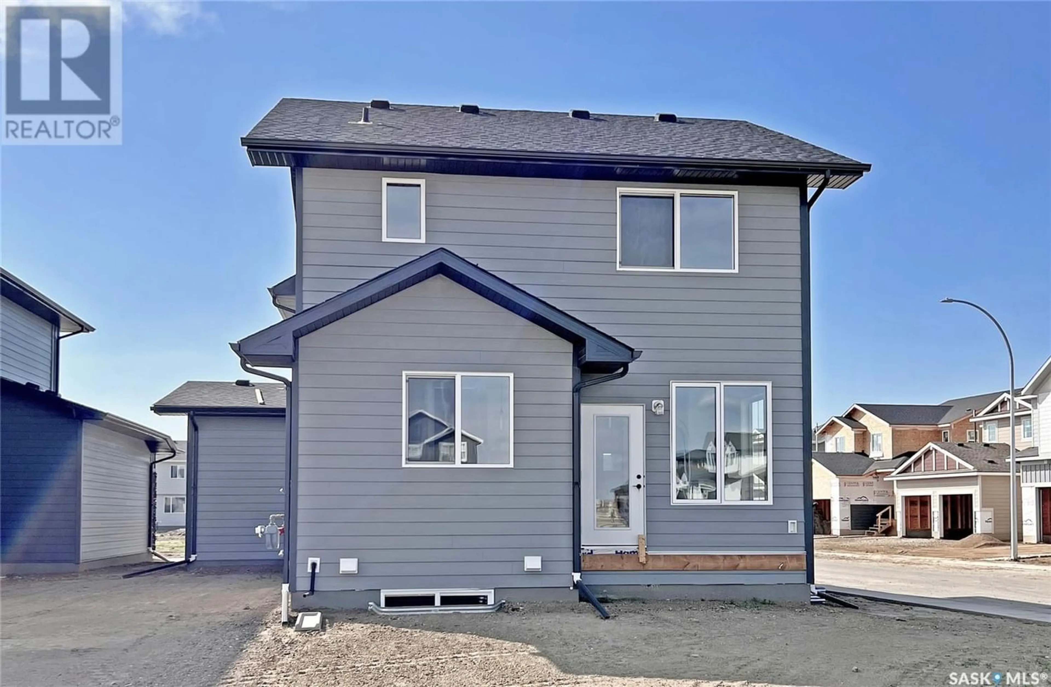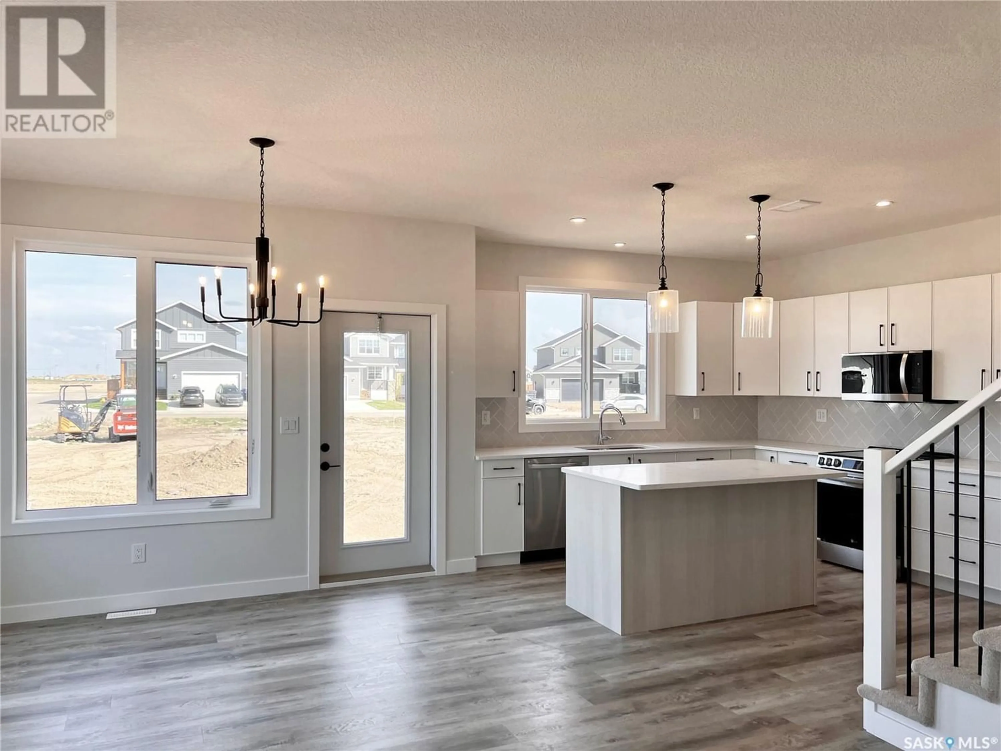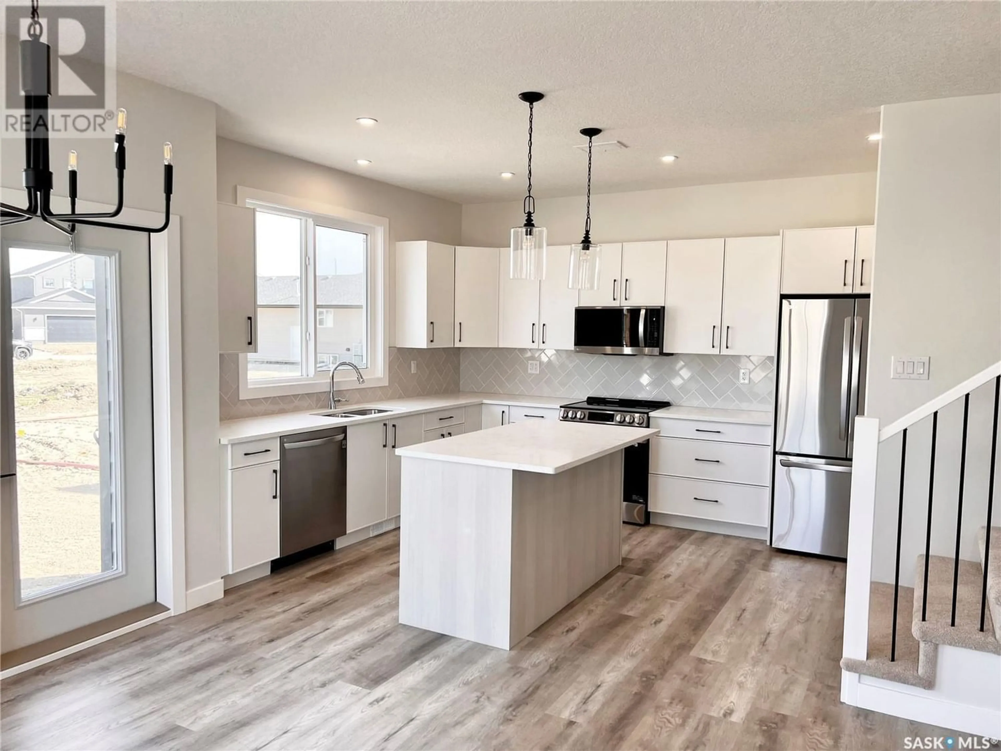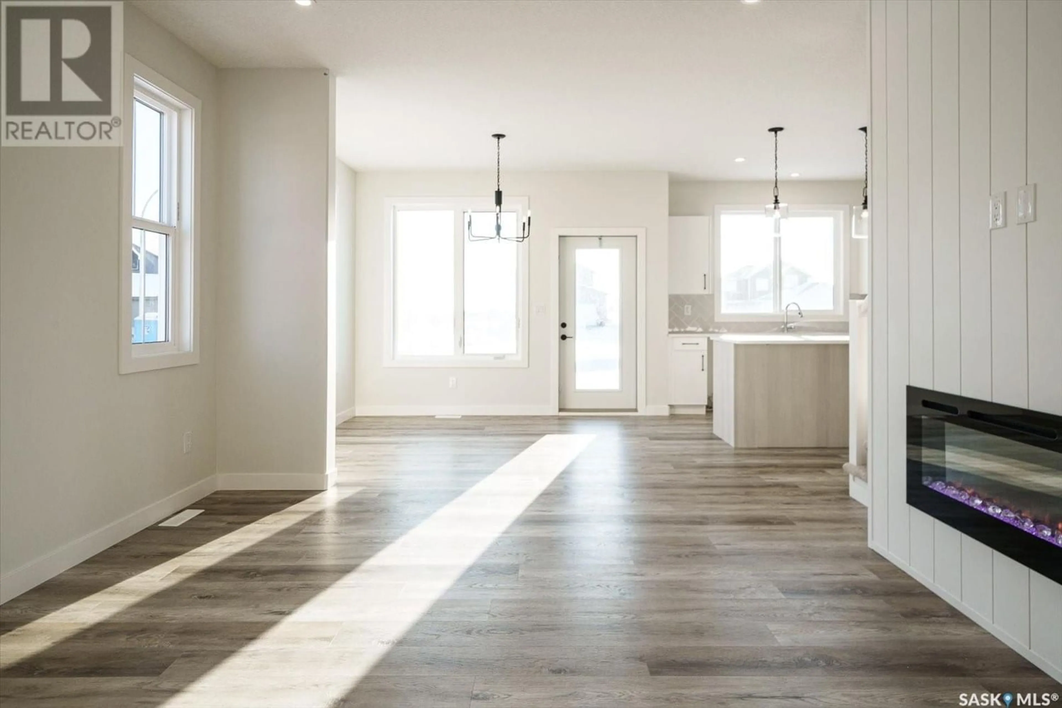322 KEITH UNION, Saskatoon, Saskatchewan S7V0X8
Contact us about this property
Highlights
Estimated ValueThis is the price Wahi expects this property to sell for.
The calculation is powered by our Instant Home Value Estimate, which uses current market and property price trends to estimate your home’s value with a 90% accuracy rate.Not available
Price/Sqft$344/sqft
Est. Mortgage$2,662/mo
Tax Amount ()-
Days On Market349 days
Description
Our 1801 sq ft 2- storey- 3 Bedroom + Bonus Room Everett Model c/w with a triple garage, is ready for immediate possession. Located on a quiet Crescent in the Rosewood/Meadows area, this home is close to Schools, Parks, Shopping and all the area amenities that the Rosewood/Meadows has to offer. The Everett is a very bright open floorplan with large triple glazed windows flooding all the rooms with natural light. The Main floor features a large Livingroom c/w linear fireplace open to both the Dinette and Kitchen areas. The Kitchen boasts of plenty of cabinetry and a large Island c/w eating bar, highlighted by a gleaming stainless steel LG Kitchen Appliance package. All capped off with beautiful quartz tops with undermounts sinks in the kitchen and all the upper baths. This home features a large Mudroom area c/w a walk through pantry and a main floor powder room. Upstairs you will find 2 large kids bedrooms with plenty of storage and their own full bath. Large Bonus room and laundry room off that. The Owners suite is also large with a large Ensuite bath with a double vanity and double shower c/w glass shower stall. a large Walk in closet with plenty of space for your stuff is just off the Ensuite. This home is built to Northridge's Energy Efficient specs and meets Energuide testing requirements and all covered by the Saskatchewan New Home Warranty Program's 1/2/10 year Warranty coverage. (id:39198)
Property Details
Interior
Features
Second level Floor
Bonus Room
13'9 x 13'5Bedroom
10'4 x 10'4Bedroom
10'4 x 10'44pc Bathroom
Property History
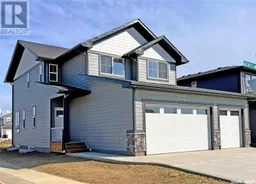 44
44
