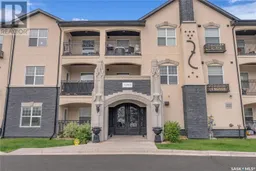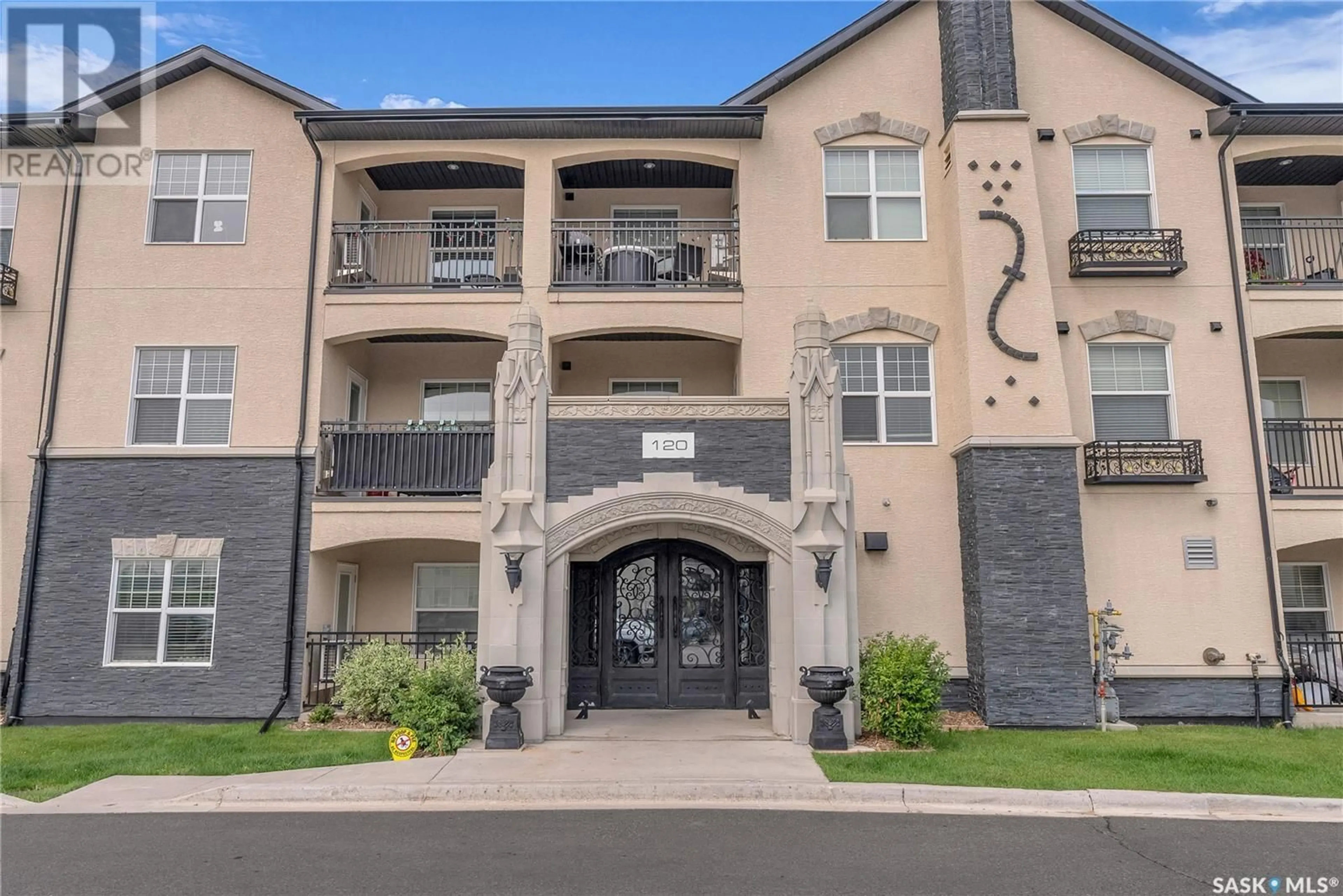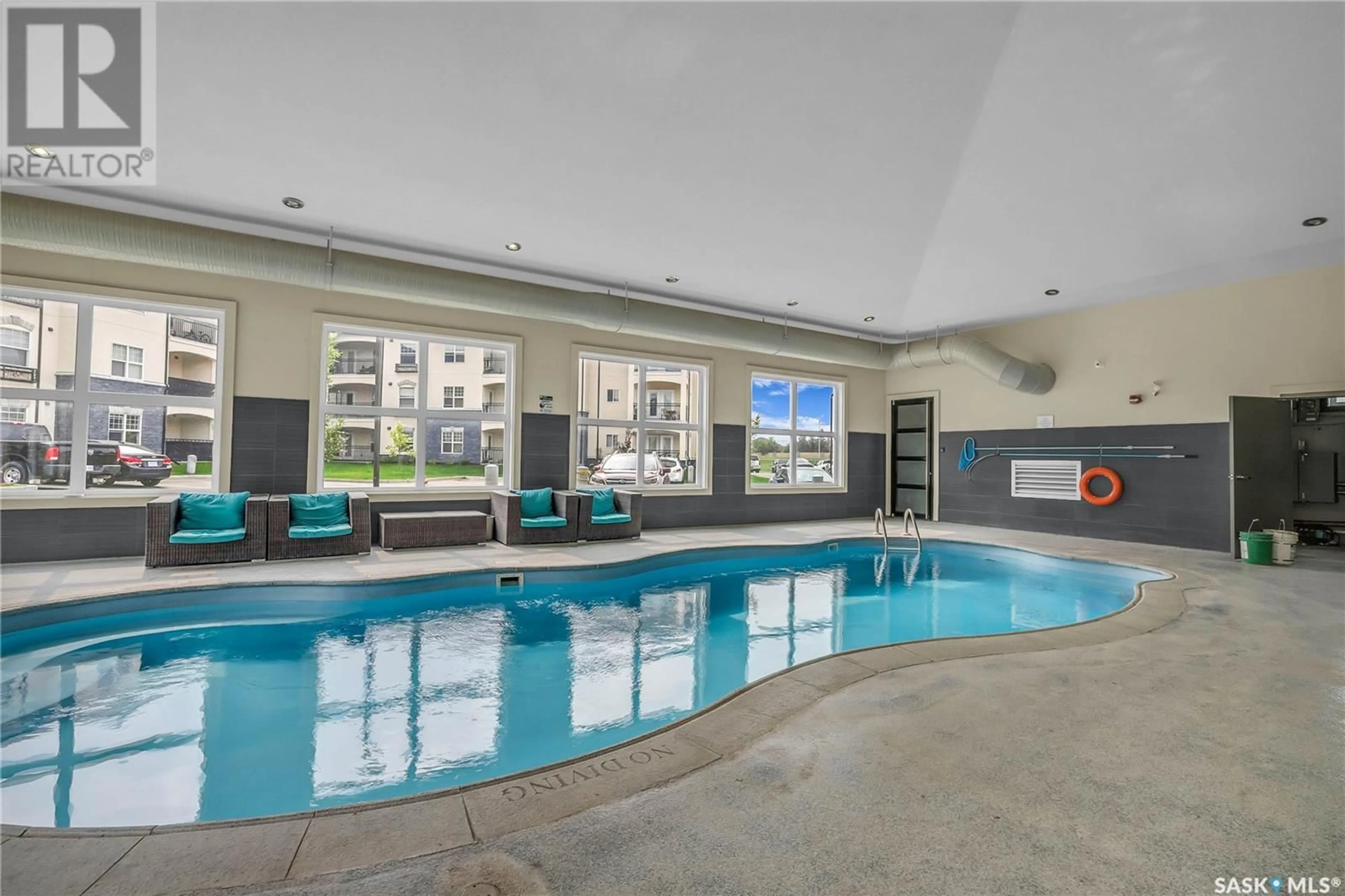303 120 Phelps WAY, Saskatoon, Saskatchewan S7V0K4
Contact us about this property
Highlights
Estimated ValueThis is the price Wahi expects this property to sell for.
The calculation is powered by our Instant Home Value Estimate, which uses current market and property price trends to estimate your home’s value with a 90% accuracy rate.Not available
Price/Sqft$261/sqft
Days On Market4 days
Est. Mortgage$1,026/mth
Maintenance fees$459/mth
Tax Amount ()-
Description
This top-floor condo is nestled in the sought-after Rosewood neighborhood, offering a blend of modern comforts and convenient amenities. Perfect for those seeking a well-maintained residence with upgraded features and excellent accessibility. The condo features 2 bedrooms (both with walk-in closets) and 1 bathroom, with west-facing orientation and a covered balcony for ample natural light. The kitchen is adorned with New York style cabinetry and sleek quartz countertops, complemented by an added pantry for additional storage convenience. Enjoy upgraded stainless steel appliances, including a fridge, stove, and a recently installed dishwasher. Quality maple hardwood floors grace the living areas, while ceramic tiles enhance the laundry and bathroom spaces. Plush carpeting in the bedrooms adds comfort. Walnut doors and trim throughout the unit elevate the aesthetics, showcasing attention to detail and craftsmanship. The unit boasts two electrified parking spots, with ample visitor parking conveniently located near the front entrance. Residents have access to a clubhouse featuring a pool, hot tub, gym, and a games/amenities room, providing opportunities for leisure and social activities. Situated in Rosewood, the condo is close to shopping centers, dining options, medical facilities, and various amenities, ensuring convenience and accessibility. Benefit from easy commuting with two nearby bus routes (55 and 86), with direct routes to the university and downtown, including a stop at Center Mall. While the building is pet-friendly for pets up to 30 pounds, this particular unit has been maintained pet-free, appealing to those with specific preferences. (id:39198)
Property Details
Interior
Features
Main level Floor
Kitchen
10'4 x 9'2Dining room
15'0 x 8'0Family room
11'7 x 10'5Primary Bedroom
13'7 x 12'6Exterior
Features
Condo Details
Amenities
Exercise Centre, Clubhouse, Swimming
Inclusions
Property History
 46
46

