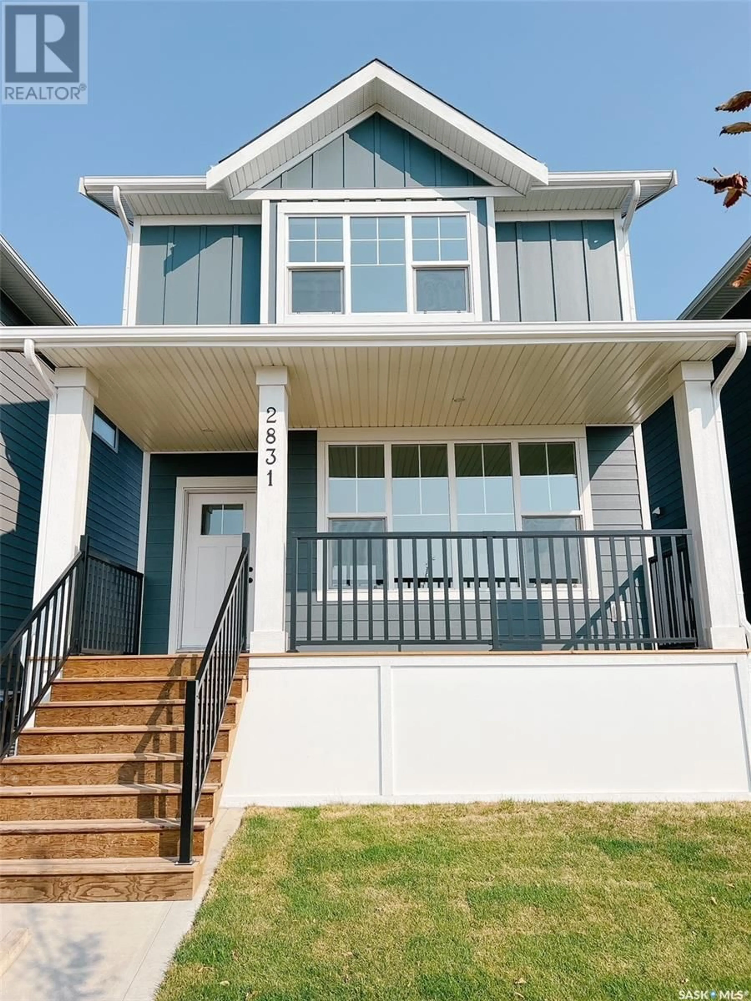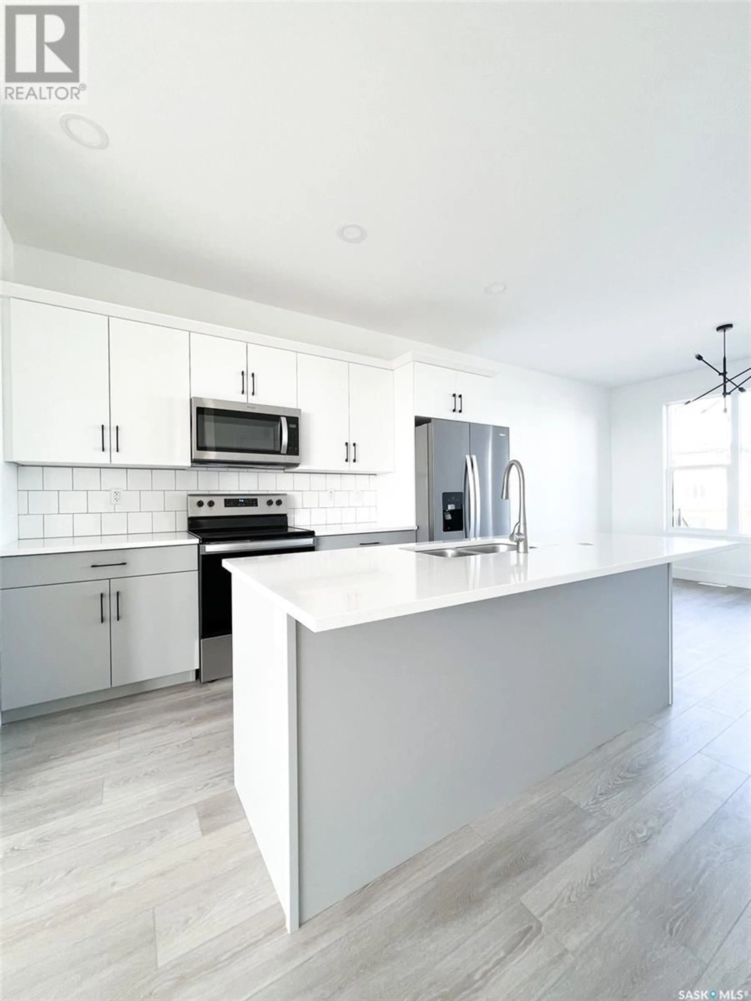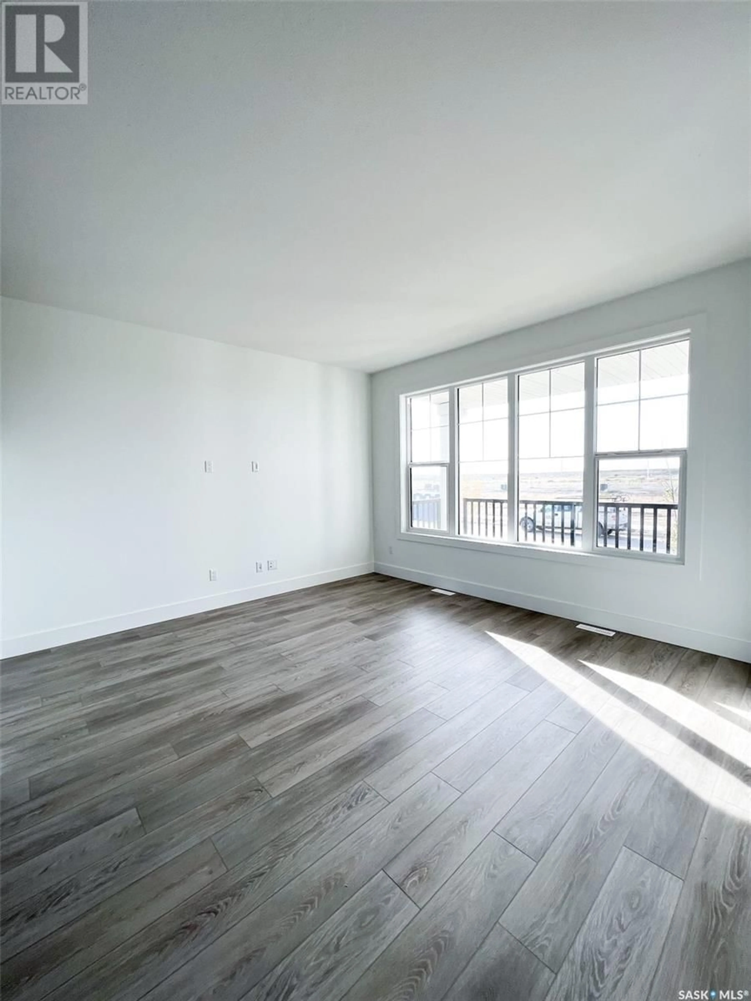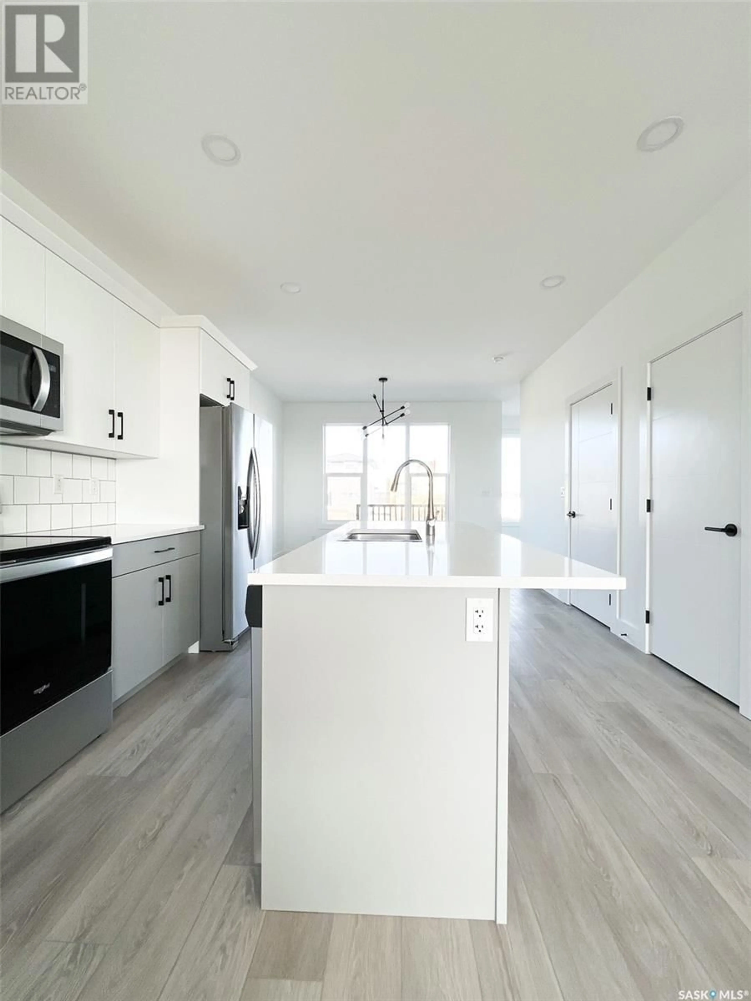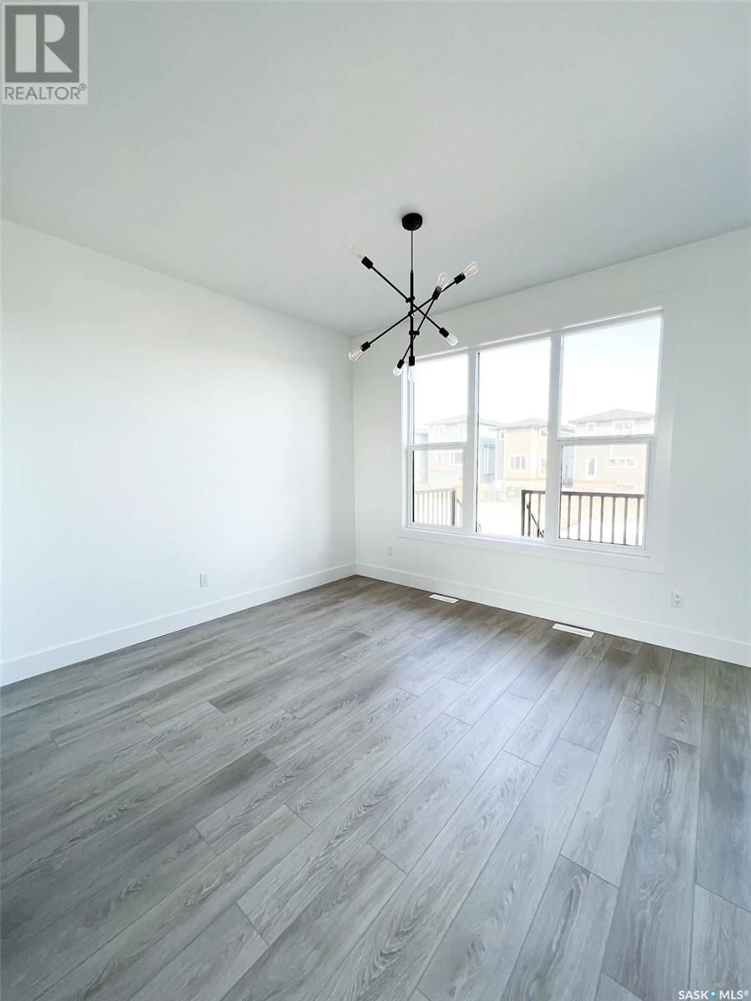2831 Rosewood DRIVE, Saskatoon, Saskatchewan S7V1R4
Contact us about this property
Highlights
Estimated ValueThis is the price Wahi expects this property to sell for.
The calculation is powered by our Instant Home Value Estimate, which uses current market and property price trends to estimate your home’s value with a 90% accuracy rate.Not available
Price/Sqft$308/sqft
Est. Mortgage$1,966/mo
Tax Amount ()-
Days On Market1 year
Description
Welcome to the Audrey, the newest laneway model by Arbutus Properties. This Scandinavian inspired 1478 Sq.Ft open concept home is packed with luxuries and while providing an efficient use of space. The main floor of this home has a large living space which is naturally lit by the massive front window and is open to the wide staircase going to the upper floor. The galley kitchen is centrally located in the home and includes a stainless appliance package, quartz counters, ceramic tile backsplash and a large island. The dining space in this home is located at the back and over looks the back deck as well as has views of the rear yard. The upper floor is unique as it provides a convenient bonus room which includes a sleek laundry closet with custom shelving. Also located on the upper floor is the spacious primary Bedroom suite which includes a walk-in-closet located behind a custom barn door and a large ensuite featuring tiled floors, double sinks and an abundance of cabinet space. The upper floor also includes two additional bedrooms and a 4-piece bathroom. Luxury wide plank vinyl flooring, tiled bathrooms, plush carpets, quartz counters, kitchen backsplash and designer lighting selections are only a few of the premium finishes you will find within the interior of this home. The exterior of this home is covered in premium James Hardie Siding, composite trim accents and efficient triple pane windows. Located near two new schools, multiple parks and the new Meadows Market, this home is a must see!! (id:39198)
Property Details
Interior
Features
Second level Floor
Primary Bedroom
13 ft ,7 in x 11 ft ,2 inBonus Room
11 ft ,6 in x 7 ft ,9 inBedroom
9 ft ,1 in x 10 ft ,3 inBedroom
9 ft ,7 in x 10 ft ,3 in
