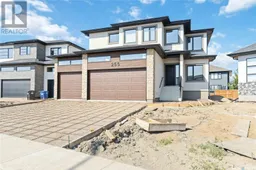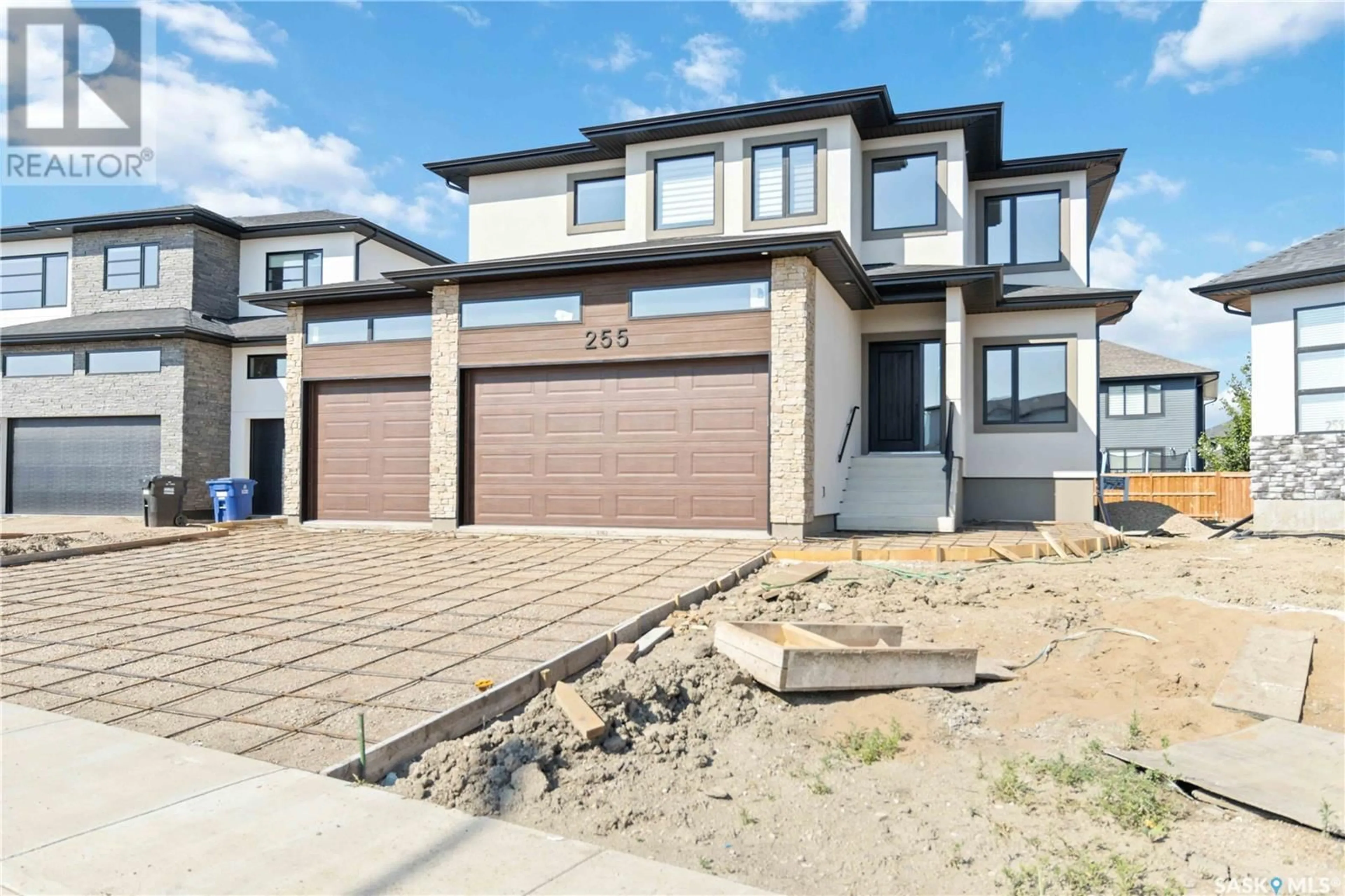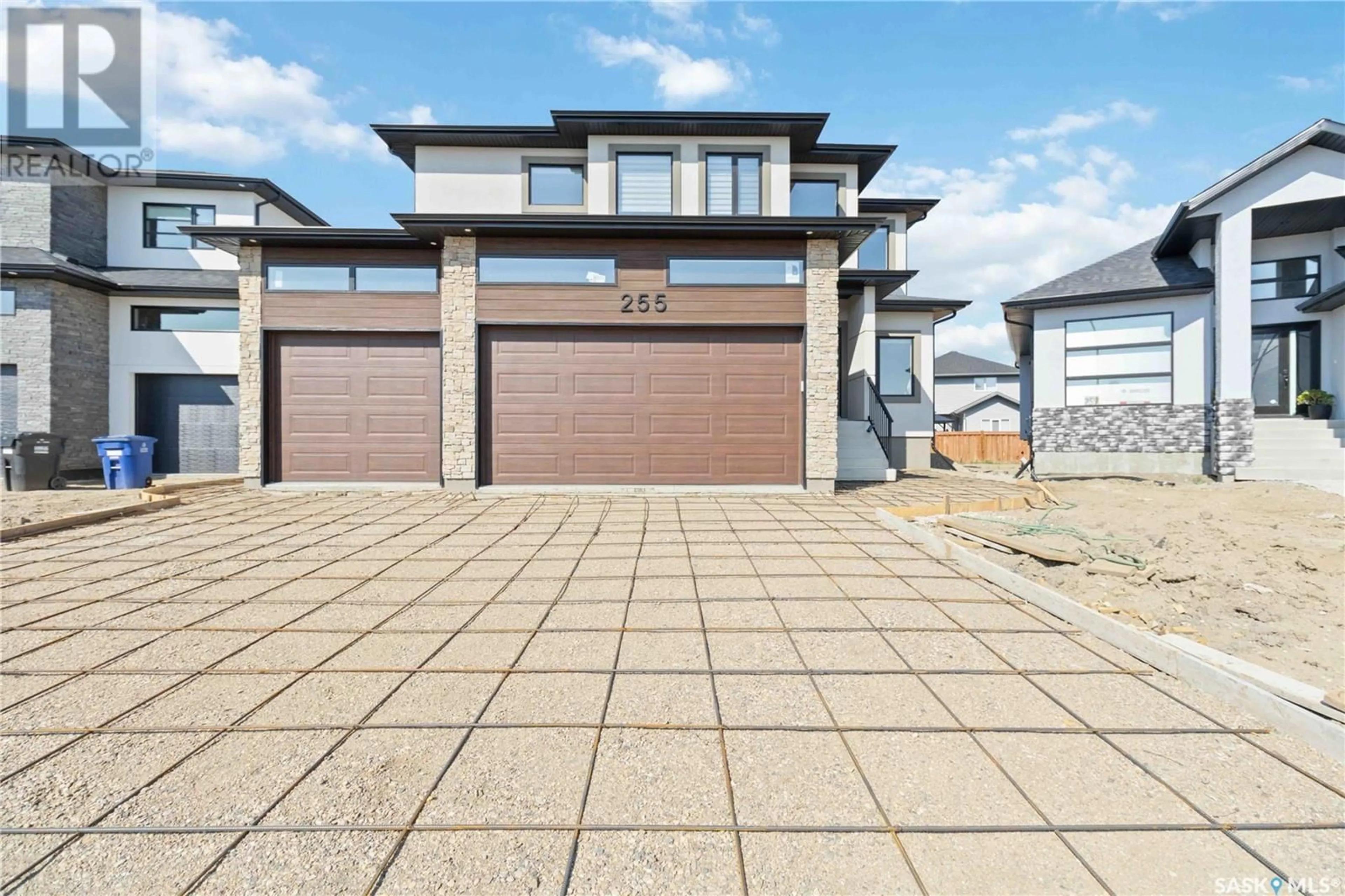255 Flynn COVE, Saskatoon, Saskatchewan S7V0J8
Contact us about this property
Highlights
Estimated ValueThis is the price Wahi expects this property to sell for.
The calculation is powered by our Instant Home Value Estimate, which uses current market and property price trends to estimate your home’s value with a 90% accuracy rate.Not available
Price/Sqft$419/sqft
Days On Market21 days
Est. Mortgage$4,509/mth
Tax Amount ()-
Description
Introducing 255 Flynn Cove: a newly constructed 2505 sq. ft two-story luxury home located on a quiet cove in Rosewood. The main floor boasts vinyl plank flooring, a south-facing office with a swinging glass door, a spacious living room with a tiled fireplace, and a large dining area leading to a covered deck. The contemporary kitchen is equipped with a broad window offering a view of the yard, quartz countertops, ample cupboard space, a complete appliance set featuring a gas range and a pantry. Adjacent to the kitchen is a mudroom with lots of shelves, storage and coat hooks, as well as a two-piece bathroom, and access to the impressive triple attached, heated garage with epoxy floor. The second floor houses a bonus room, 4 bedrooms, a laundry room, and a four-piece bathroom. The primary bedroom includes a walk-in closet and a five-piece ensuite with a deep soaker tub, tiled shower, and dual sinks. The finished basement adds two additional bedrooms, a wet bar, a completed storage room with shelving, a four-piece bathroom, and mechanical room. This home also features central air conditioning, a central vacuum system, triple-pane windows, 2-inch EIFs stucco exterior, and Hunter Douglas blinds. A nice sized wedge shaped lot with 40' frontage and 75' at the rear. New Home Warranty is included, and the price includes PST and GST with a rebate to the builder. Schedule a showing with your realtor today! (id:39198)
Property Details
Interior
Features
Second level Floor
Bonus Room
13 ft ,6 in x 13 ft ,6 inBedroom
11 ft ,5 in x 10 ft ,4 inBedroom
12 ft ,2 in x 8 ft ,6 inBedroom
11 ft ,5 in x 10 ft ,4 inProperty History
 44
44

