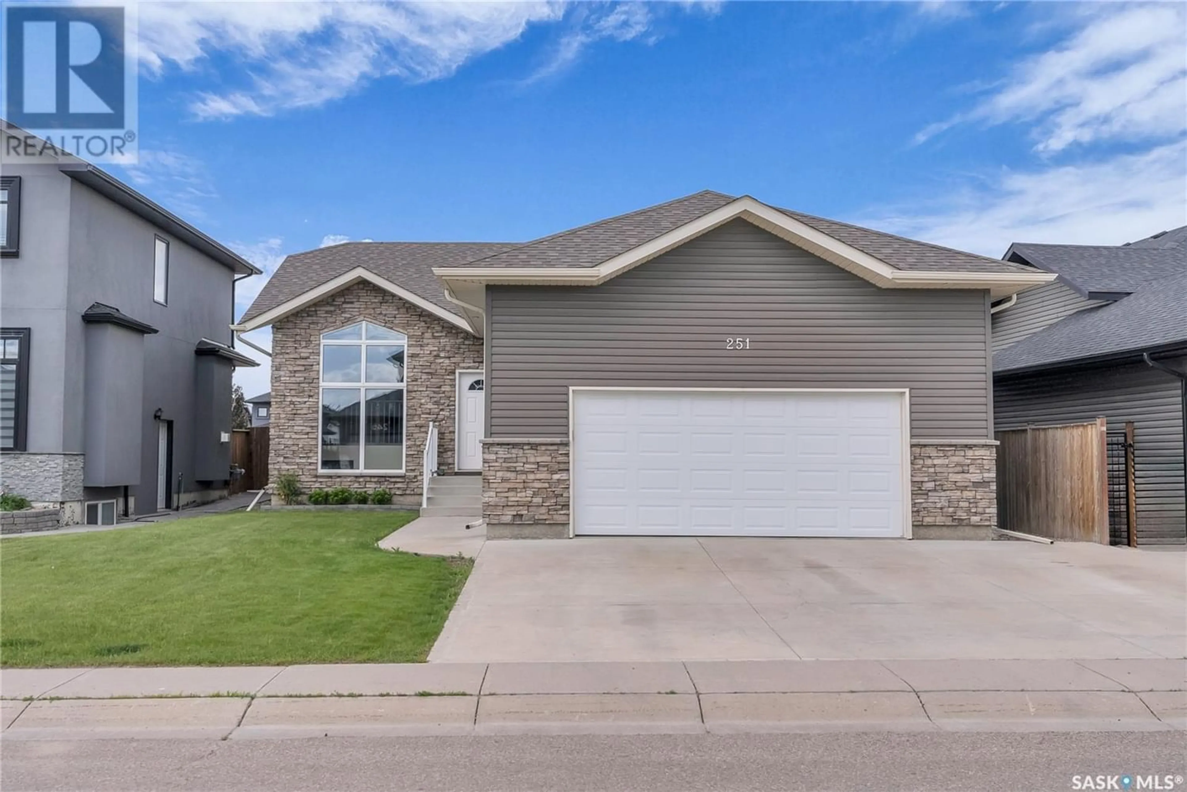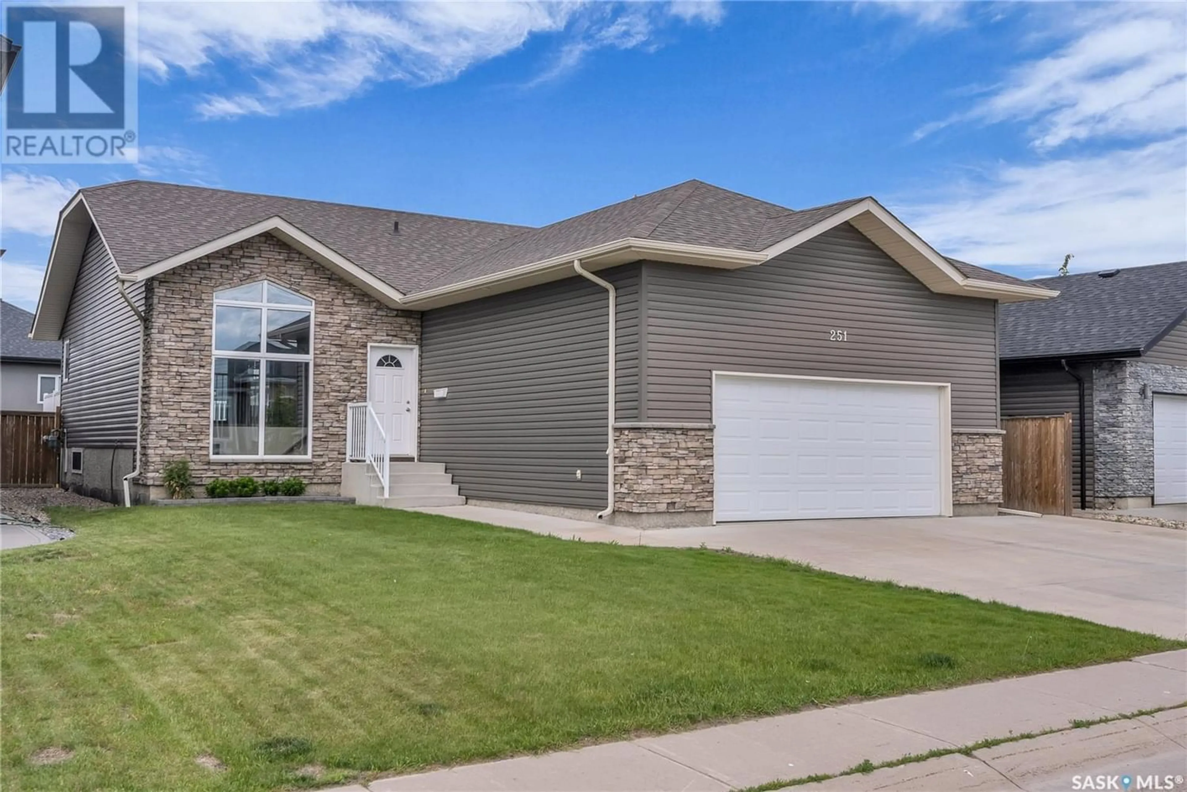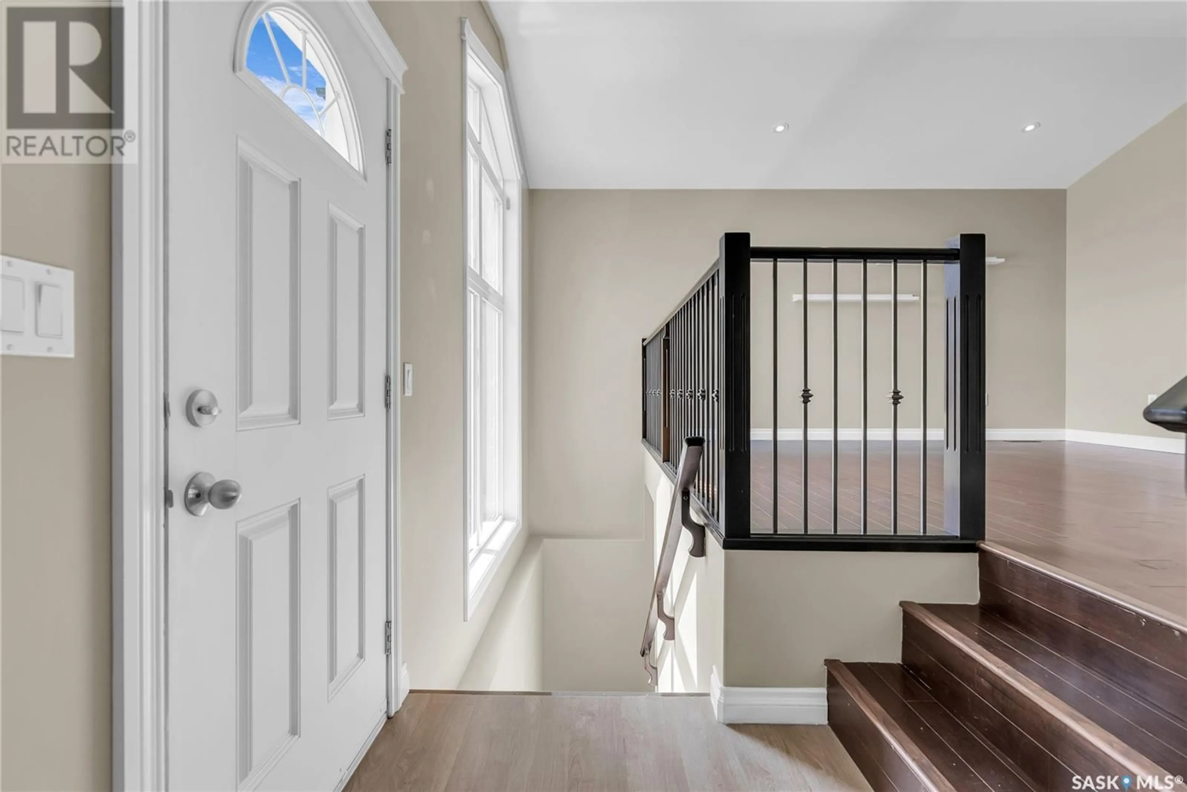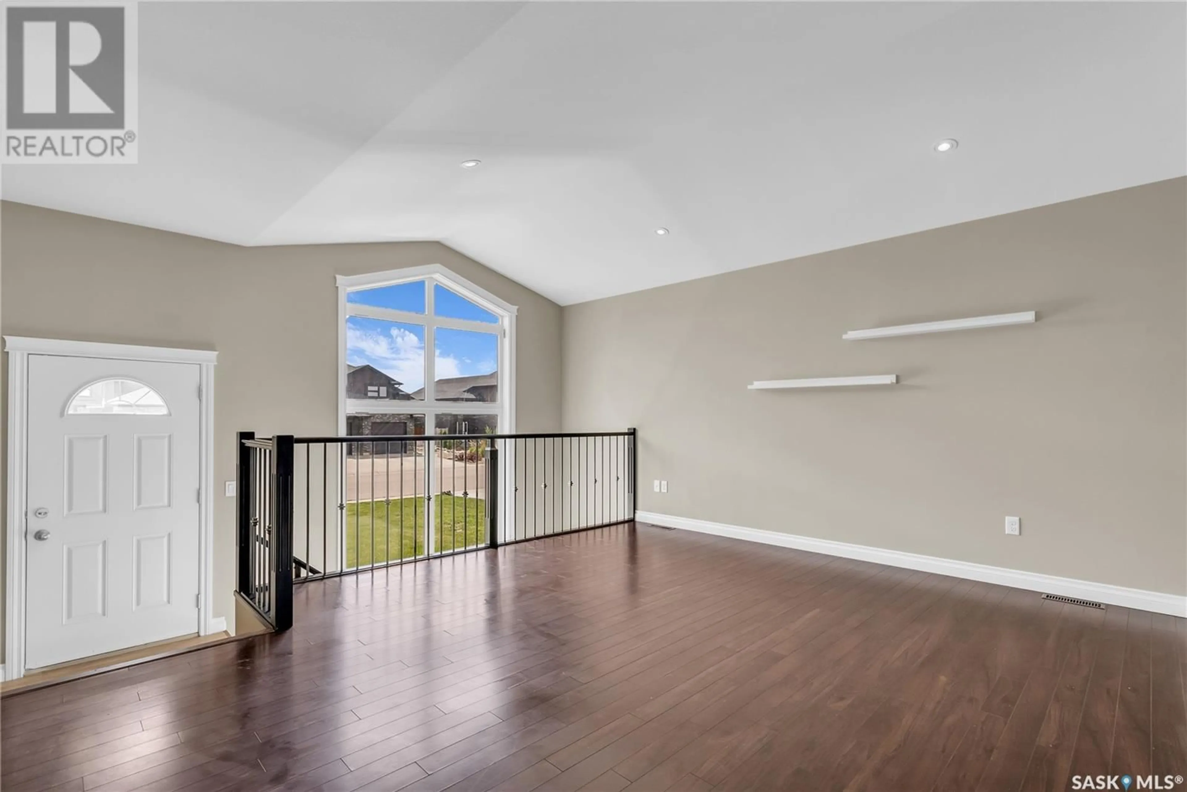251 Werschner CRESCENT, Saskatoon, Saskatchewan S7V0E1
Contact us about this property
Highlights
Estimated ValueThis is the price Wahi expects this property to sell for.
The calculation is powered by our Instant Home Value Estimate, which uses current market and property price trends to estimate your home’s value with a 90% accuracy rate.Not available
Price/Sqft$453/sqft
Est. Mortgage$2,469/mo
Tax Amount ()-
Days On Market215 days
Description
Welcome Home to 251 Werschner Crescent in the thriving community of Rosewood. Ideally situated, this bungalow is a short walk away from the expansive Hyde Park with beautiful walking paths. As well, there are schools, sport fields, an off-leash area, and convenient shopping located nearby. Step inside to be greeted into a bright and spacious entry. This foyer space features a large south facing window that lends natural light throughout the day. The open staircase and this vaulted space create a beautiful environment as you step up into the living room. The kitchen features a pantry space, plenty of cabinetry, and an island for entertaining. This is connected to a dining space that has plenty of room to host a large table. From the hallway you will find a 4 piece bathroom, dedicated laundry room with its own closet space for linens, 2 secondary bedrooms and the primary bedroom. The primary retreat features a spacious room that is tucked away from the other bedrooms; there is a large walk-in closet and 3 piece ensuite here too. Downstairs you will find an impressive family room. Whether you are hosting a movie night or need extra space for a pool table or ping-pong - this zone is great for unwinding and even features a dry-bar location! There are 2 large bedrooms on this floor, a 3 piece bathroom, and plenty of extra storage space too! Outside you will find a large deck space and leads down to a patio area with grass around. Other notable features include: U/G sprinklers in the front and back, Furnace replaced in 2023, and Central A/C has been added in 2022. If you have been looking for a bungalow on a beautiful street - this could be the one! Call Today to book your own showing on this turn-key property. (id:39198)
Property Details
Interior
Features
Basement Floor
Family room
18 ft ,11 in x 27 ft ,4 inBedroom
14 ft ,5 in x 11 ft ,2 inBedroom
11 ft ,1 in x 14 ft ,6 in3pc Bathroom
Property History
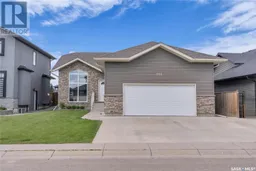 48
48
