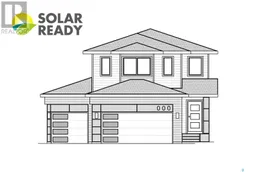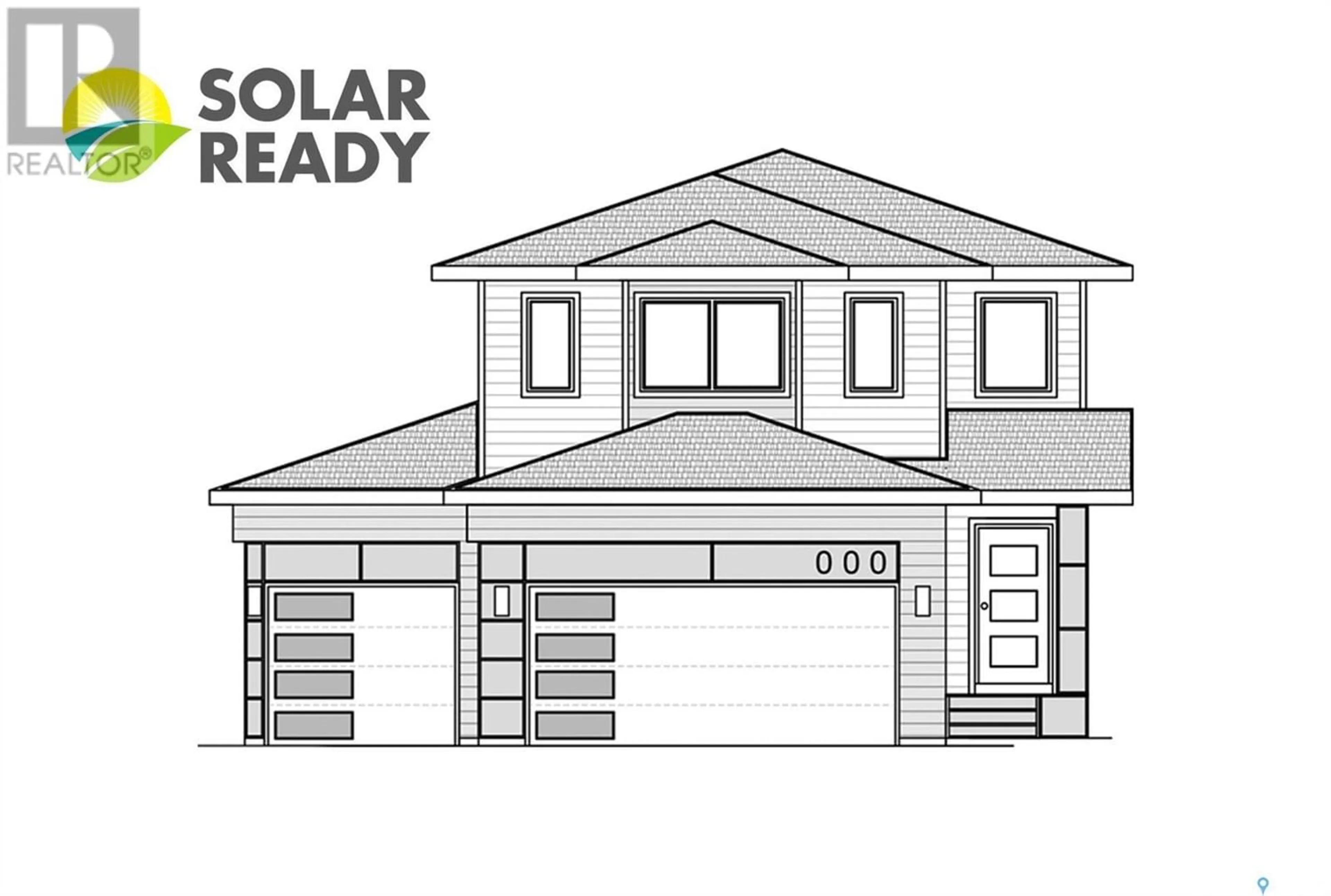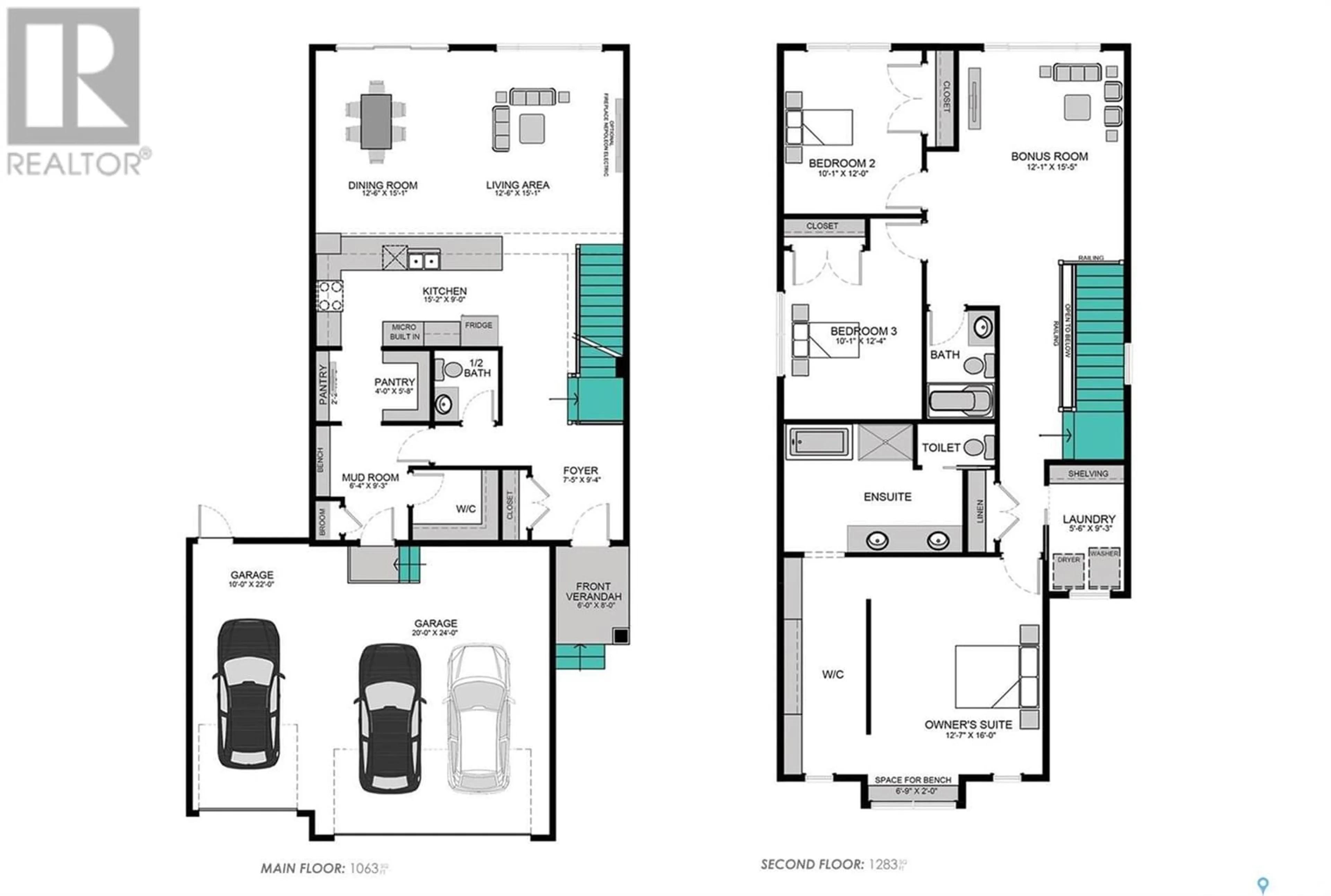248 Dziadyk MANOR, Saskatoon, Saskatchewan S7V1M5
Contact us about this property
Highlights
Estimated ValueThis is the price Wahi expects this property to sell for.
The calculation is powered by our Instant Home Value Estimate, which uses current market and property price trends to estimate your home’s value with a 90% accuracy rate.Not available
Price/Sqft$294/sqft
Est. Mortgage$2,963/mo
Tax Amount ()-
Days On Market1 year
Description
Welcome to 248 Dziadyk Manor in a Smart Home Neighborhood, located in the Meadows in Rosewood in Saskatoon! INTRODUCING THE NOVA TRIPLE! Our innovative and beautifully designed 2-storey home, spanning an impressive 2346 sq. ft. and featuring a convenient triple attached garage. As part of our commitment to cutting-edge technology, this home comes equipped with a comprehensive Smart Home Package, including the renowned Nest Learning Thermostat and the popular Amazon Echo. On the main floor, you’ll find a welcoming open concept living area, perfect for hosting gatherings with friends and family. The contemporary kitchen is a true highlight, accompanied by a spacious dining and living room, a convenient walkthrough pantry, and a well-appointed half bath. Upstairs, the owner’s suite exudes elegance and tranquility, with ample natural light, a generously-sized walk-in closet, and a luxurious 5-piece ensuite. To further enhance your living space, this model offers the option of basement development, adding an additional 1063 sq. ft. to your home. With a well-designed layout comprising 1 bedroom, 1 bathroom, a versatile rec room, and a sprawling living room, this expansion is sure to meet all your needs and desires. All North Prairie homes are covered under the Saskatchewan Home Warranty program. PST & GST included in the purchase price with a rebate to the builder. Pictures may not be exact representations of the unit, used for reference purposes only. Photos are of a previously completed property of the same model, but interior colors/styles may vary. Errors and omissions excluded. Prices, plans, promotions, and specifications subject to change without notice. *** PUBLIC OPEN HOUSE*** THURSDAY 5-8pm. SATURDAY & SUNDAY 1-5pm please visit us at our show home located at 130 Keith Way. (id:39198)
Property Details
Interior
Features
Second level Floor
Primary Bedroom
12 ft ,7 in x 16 ftBedroom
12 ft x 10 ft ,1 inBedroom
12 ft ,4 in x 10 ft ,1 in5pc Ensuite bath
Property History
 2
2

