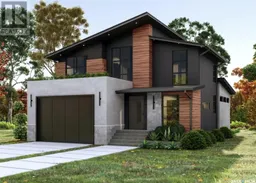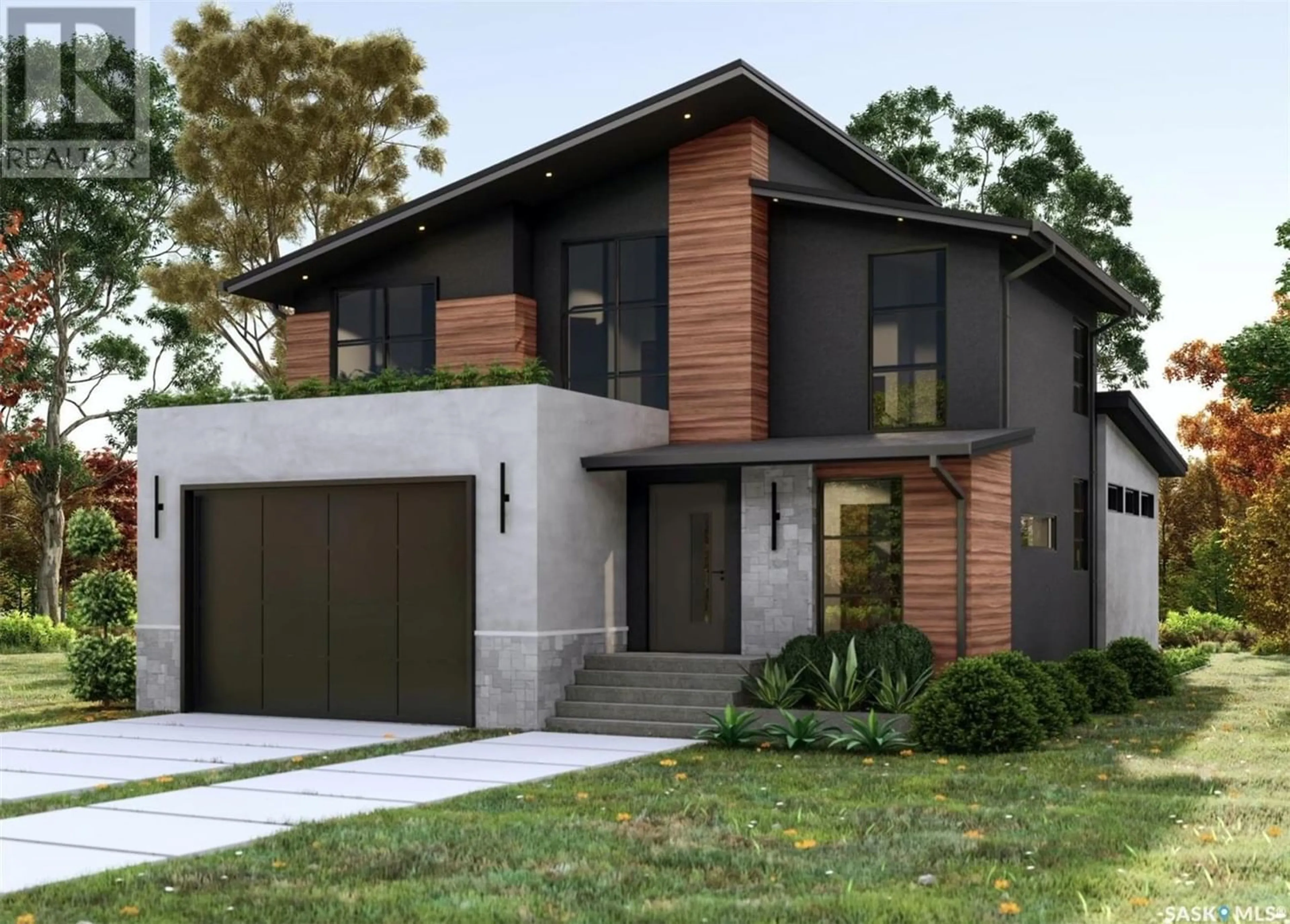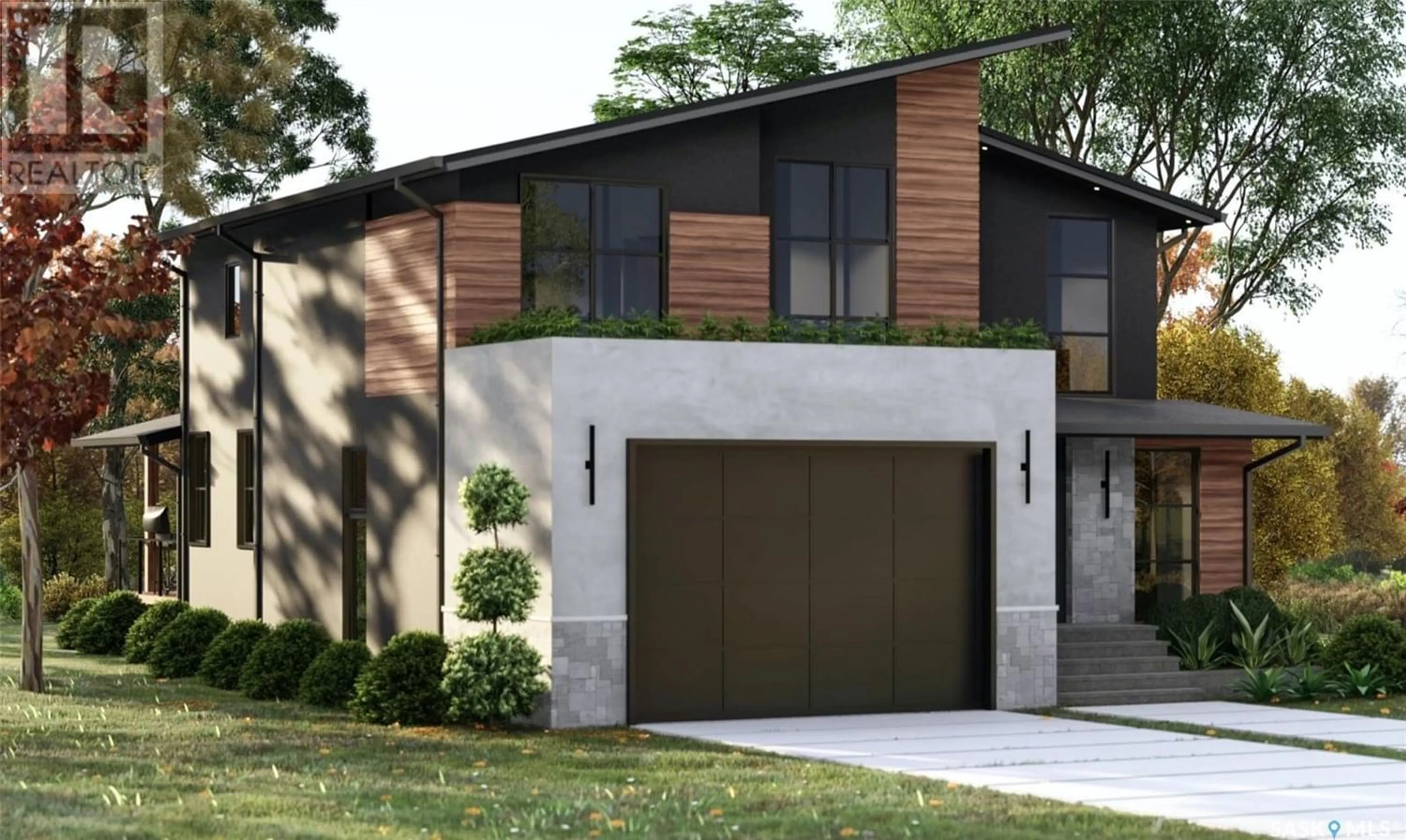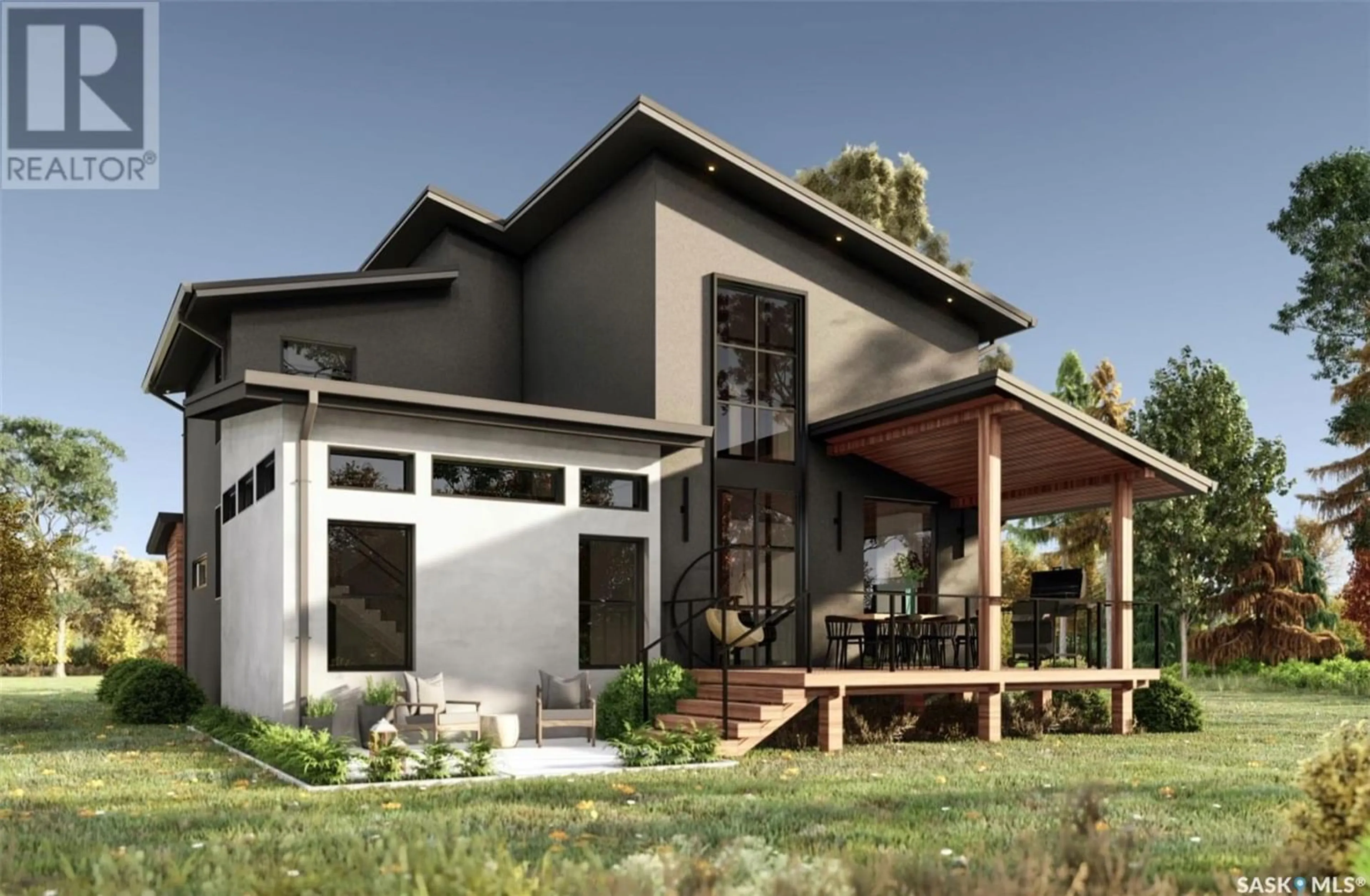247 Flynn COVE, Saskatoon, Saskatchewan S7V1R9
Contact us about this property
Highlights
Estimated ValueThis is the price Wahi expects this property to sell for.
The calculation is powered by our Instant Home Value Estimate, which uses current market and property price trends to estimate your home’s value with a 90% accuracy rate.Not available
Price/Sqft$421/sqft
Est. Mortgage$4,505/mo
Tax Amount ()-
Days On Market294 days
Description
Under construction and expected to be completed in summer 2024. Lexis Homes is re-creating their popular Eclipse floor plan on this enormous sized cul-de-sac lot in Rosewood. All rooms are generously sized in this 2490 sq ft floor plan. 12 foot high ceilings in the living room and vaulted ceilings throughout the majority of the 2nd floor. Designer kitchen with walk through pantry. Wet bar located beside the dining room. Main floor office. Functional mudroom that looks fantastic too. Large rear deck that is partially covered. The 2nd floor features a bonus room and 3 bedrooms. The primary bedroom is stunning with its bold colours and accents. The ensuite is amazing with a large shower and free standing bathtub. The modern exterior features EIFS stucco, stone, and maintenance free “wood look” accents. Upgraded insulation in the walls for a more comfortable and energy efficient home. The garage features a bonus space for storage or a workshop area. Interior photos are from another home with similar finishes. Visit 538 Hamm Crescentto grasp the look and feel of the finished product. (id:39198)
Property Details
Interior
Features
Second level Floor
Bedroom
11 ft x 10 ft ,3 inBedroom
11 ft ,1 in x 10 ftPrimary Bedroom
12 ft ,2 in x 14 ftBonus Room
12 ft ,11 in x 11 ft ,2 inProperty History
 29
29


