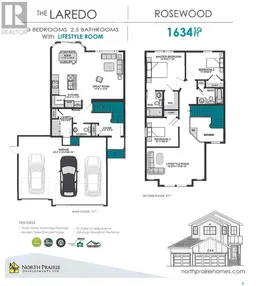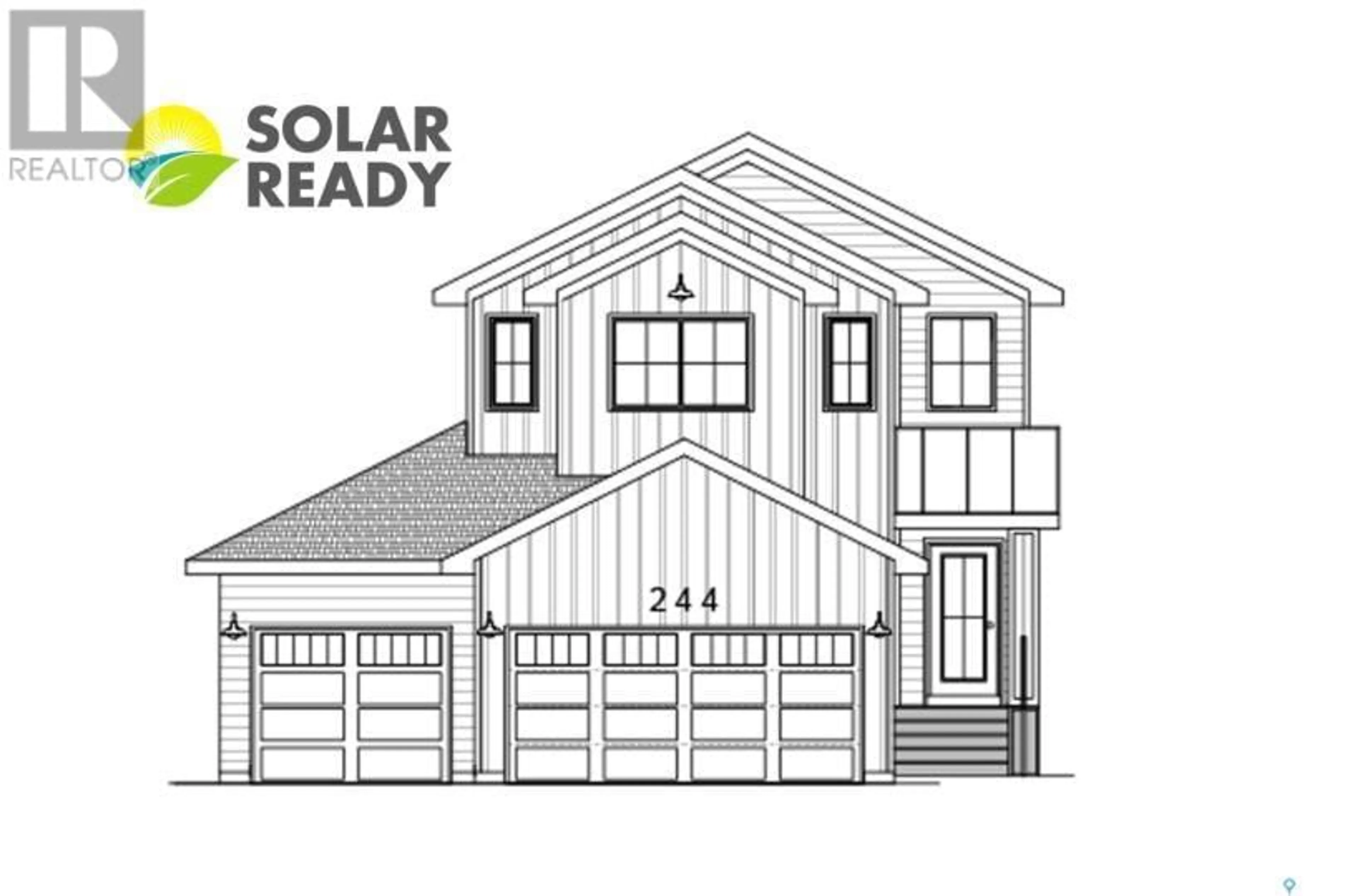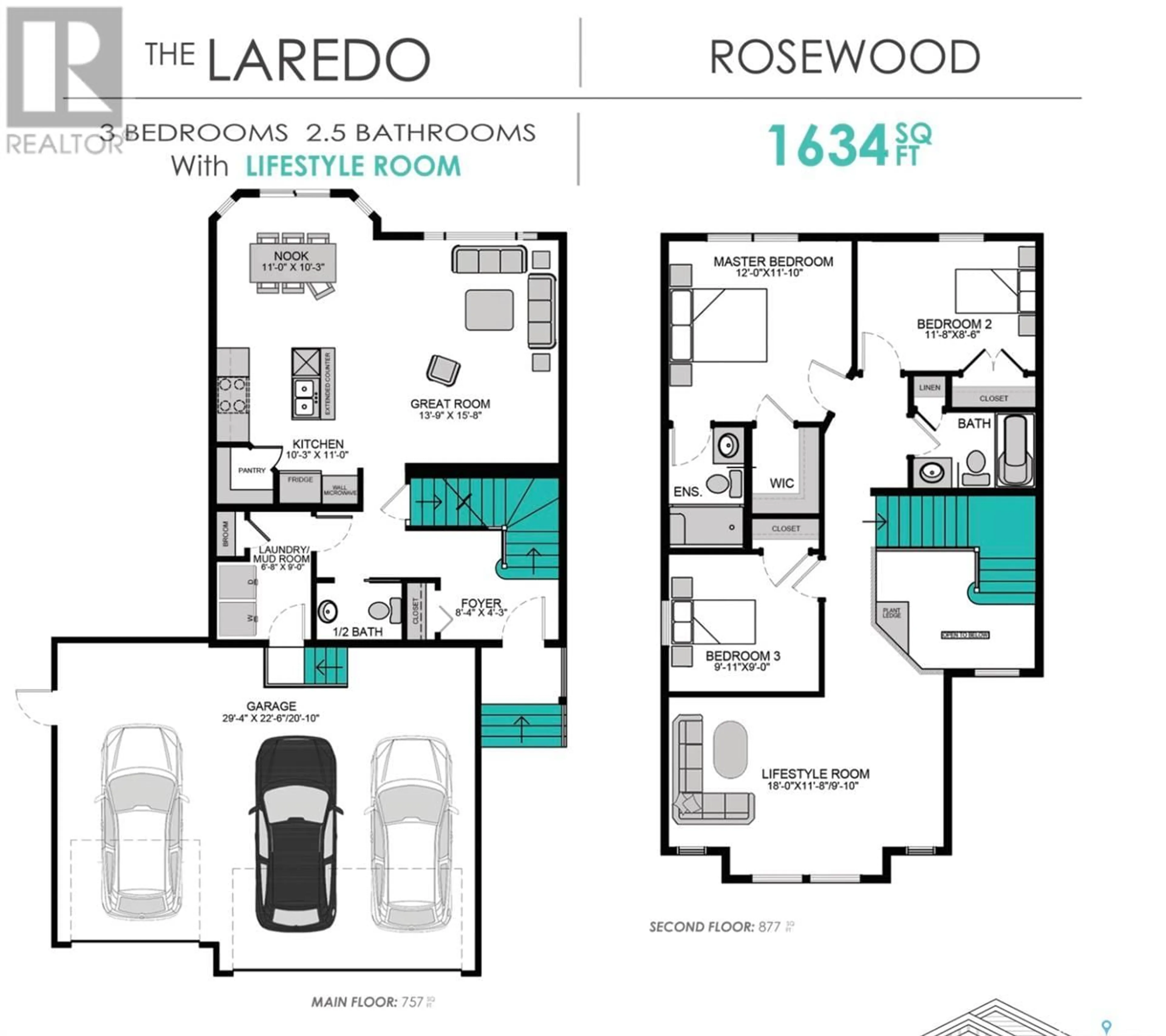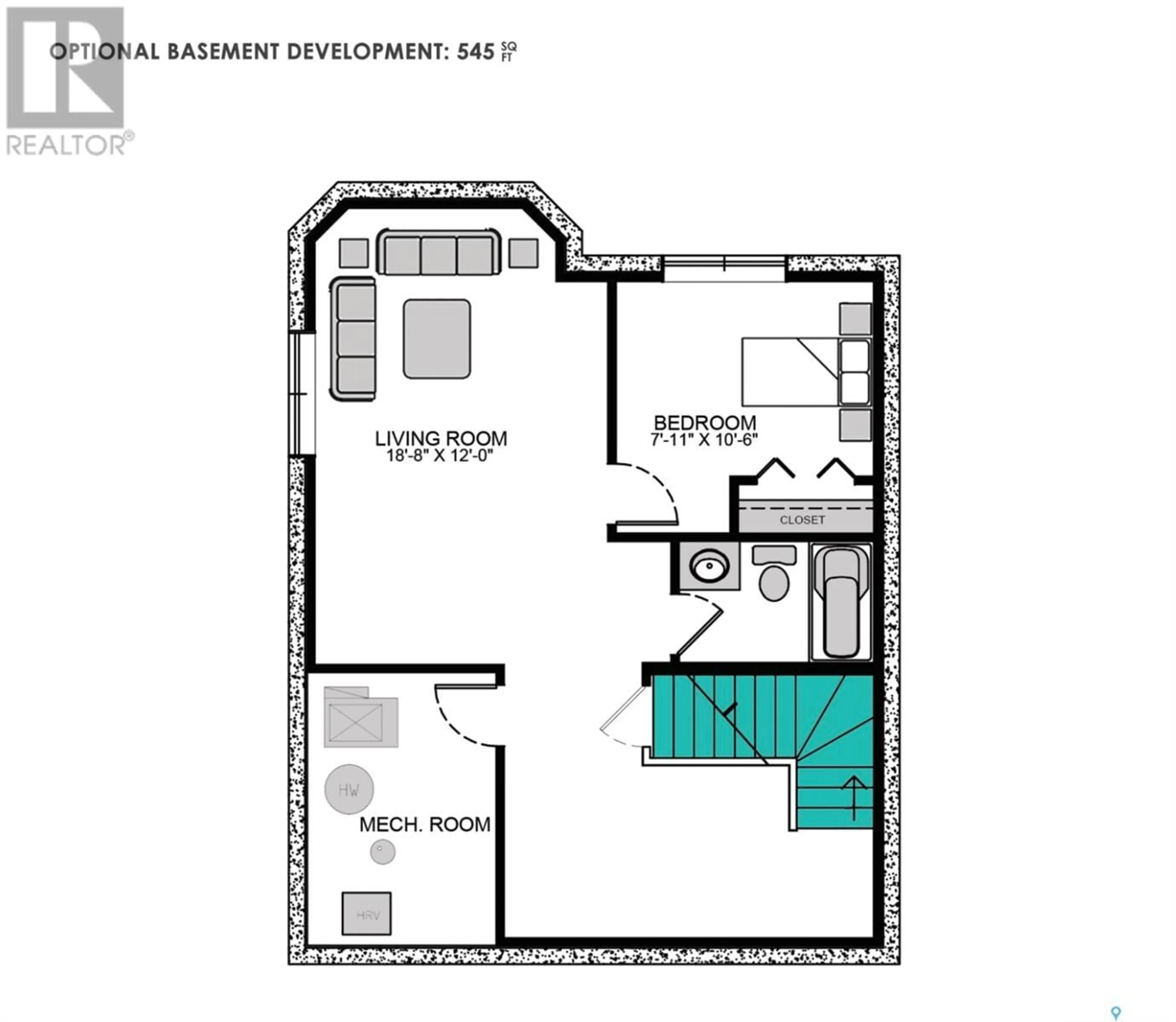244 Dziadyk MANOR, Saskatoon, Saskatchewan S7V1M5
Contact us about this property
Highlights
Estimated ValueThis is the price Wahi expects this property to sell for.
The calculation is powered by our Instant Home Value Estimate, which uses current market and property price trends to estimate your home’s value with a 90% accuracy rate.Not available
Price/Sqft$379/sqft
Est. Mortgage$2,662/mo
Tax Amount ()-
Days On Market225 days
Description
Introducing the Laredo by North Prairie Developments. This innovative and beautifully designed 2-storey home, spanns 1634 sq. ft. and features a convenient triple attached garage. On the main floor, you’ll find a welcoming open concept living area, perfect for hosting gatherings with friends and family. The contemporary kitchen is a true highlight, accompanied by a spacious dining and living room, a convenient walk-in pantry, and a well-appointed half bath. Upstairs, the owner’s suite exudes elegance and tranquility, with ample natural light, a generously-sized walk-in closet, and a luxurious 3-piece ensuite. To further enhance your living space, this model offers the option of basement development, adding an additional 545 sq. ft. to your home. With a well-designed layout comprising 1 bedroom, 1 bathroom, a versatile rec/living room, this expansion is sure to meet all your needs and desires. All North Prairie homes are covered under the Saskatchewan Home Warranty program. PST & GST included in the purchase price with a rebate to the builder. Pictures used for reference purposes only. Errors and omissions excluded. Prices, plans, promotions, and specifications subject to change without notice. (id:39198)
Property Details
Interior
Features
Second level Floor
Bonus Room
18 ft x 10 ftBedroom
9 ft ,11 in x 9 ftBedroom
11 ft ,8 in x 8 ft ,6 in4pc Bathroom
- x -Property History
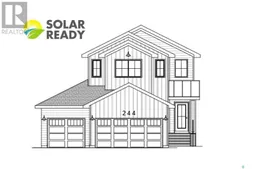 3
3