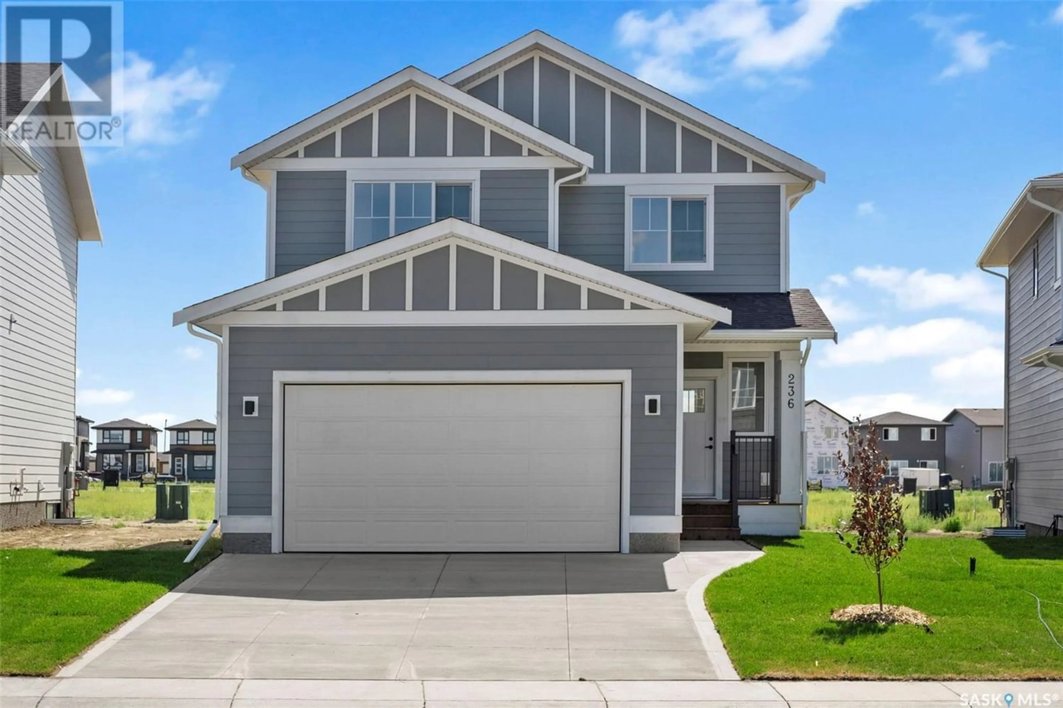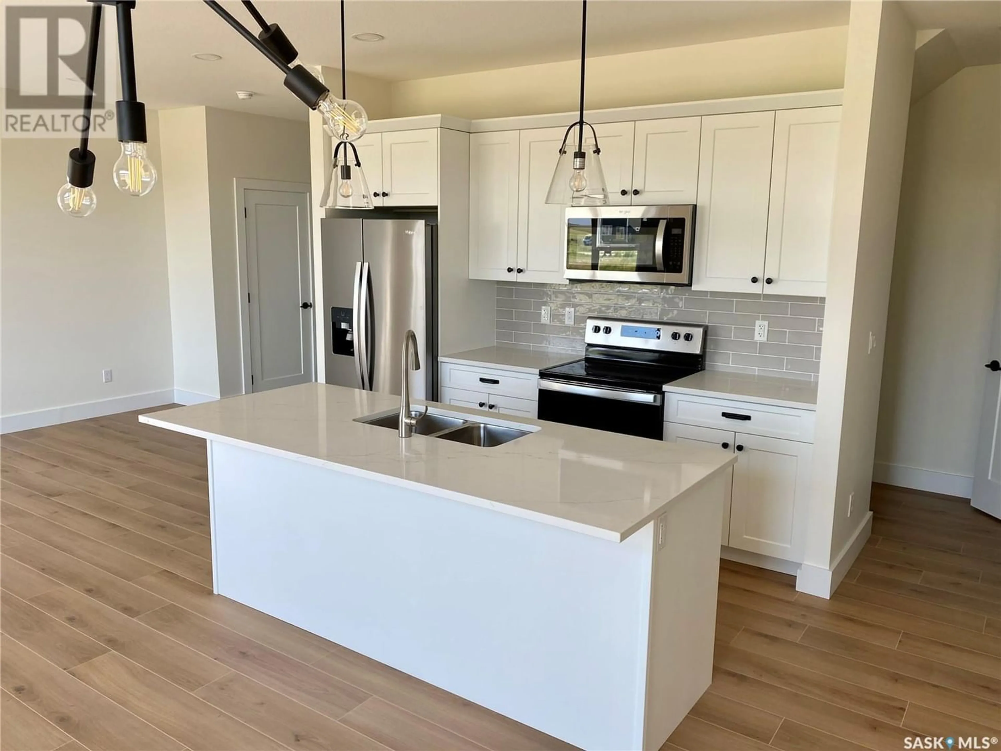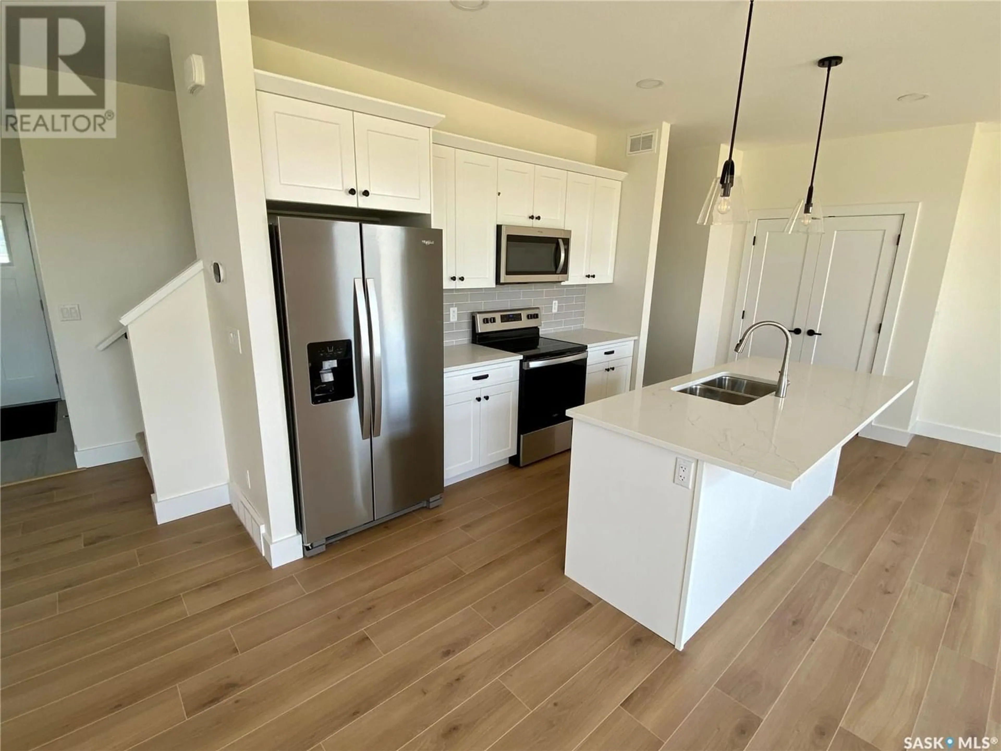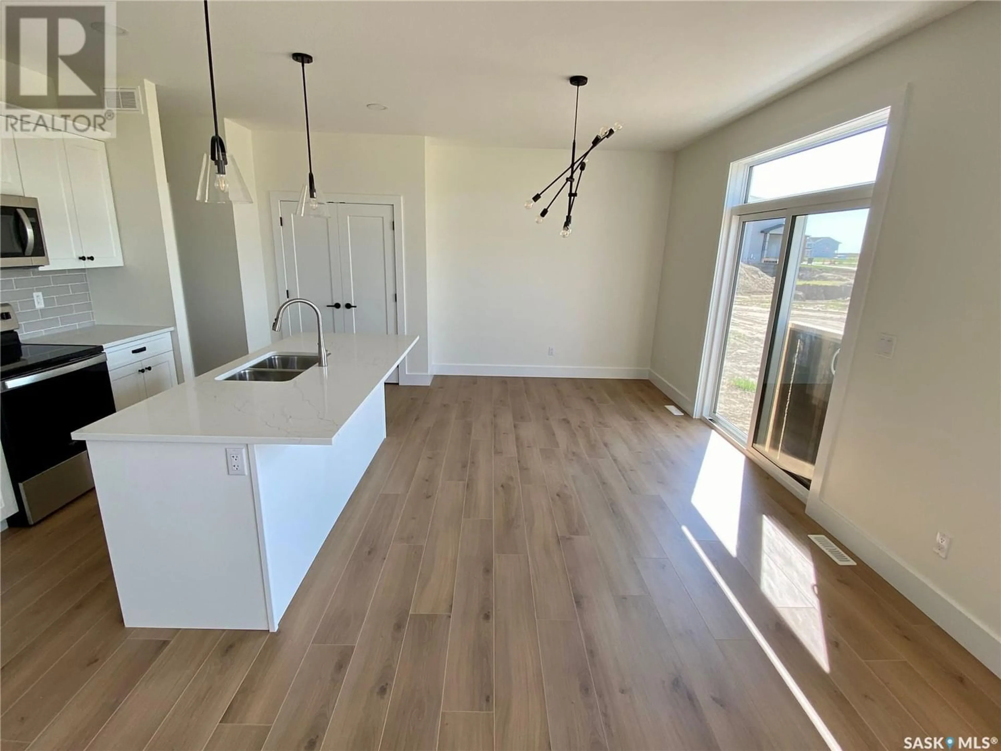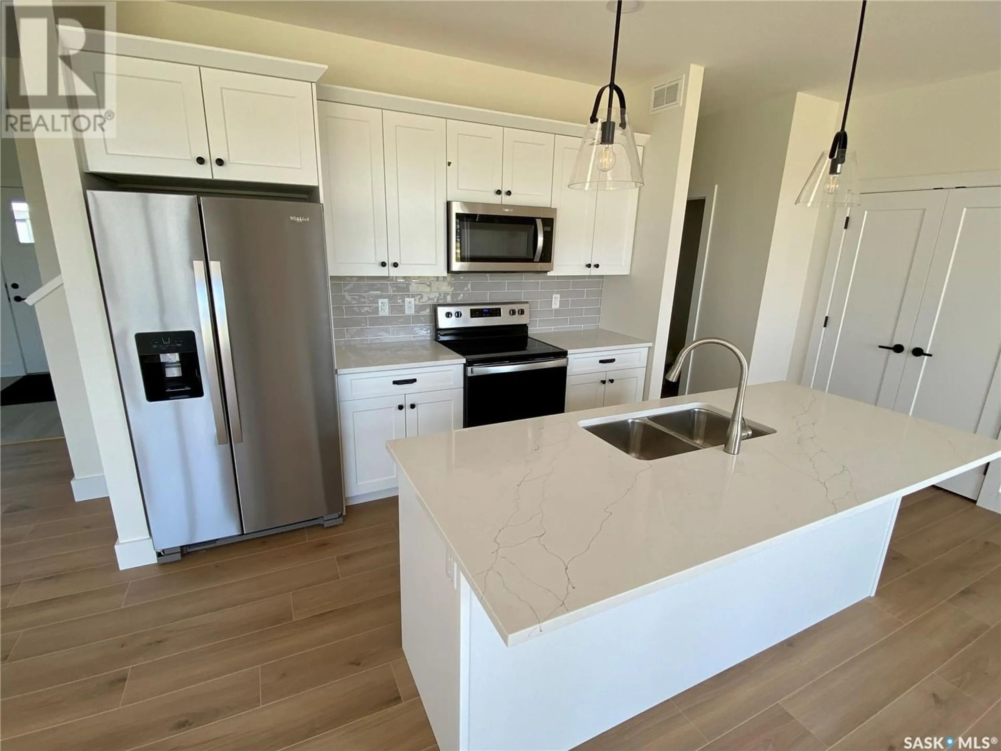236 Dziadyk MANOR, Saskatoon, Saskatchewan S7V0X9
Contact us about this property
Highlights
Estimated ValueThis is the price Wahi expects this property to sell for.
The calculation is powered by our Instant Home Value Estimate, which uses current market and property price trends to estimate your home’s value with a 90% accuracy rate.Not available
Price/Sqft$338/sqft
Est. Mortgage$2,405/mo
Tax Amount ()-
Days On Market326 days
Description
Welcome to the “Austin” model by Arbutus Properties. This 1655 Square Foot west coast inspired home comes filled with custom features and luxury finishes such as a designer lighting package, Scandinavian inspired hardware, premium tile, durable wide plank laminate flooring, trendy backsplashes and quartz counters throughout. The main floor of this home features an inviting entrance which includes a closet and a custom bench for added convenience. The main area of this home provides an open concept feel while maintaining defined spaces all naturally lit by oversized triple pane windows overlooking the rear of the home. The designer kitchen includes a large island, stainless steel appliances as well as a large pantry for plenty of storage options. The upper floor of this home features two generously sized bedrooms, a large bright bonus room, tiled laundry closet and a main bathroom. Also located on the second floor is the master bedroom which includes a spacious walk-in-closet and a 4 piece en-suite . The exterior of this home is covered with durable long lasting James Hardie composite siding. Also included is a concrete driveway and front yard landscaping (sod & tree). With proximity to multiple parks, schools and shopping amenities at the new Meadows Market, this home is a must see. (id:39198)
Property Details
Interior
Features
Second level Floor
Bedroom
14'9 x 11'0Bedroom
10'2 x 9'8Bedroom
10'0 x 9'84pc Bathroom
Property History
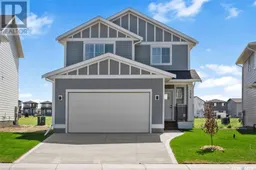 18
18
