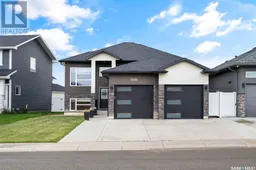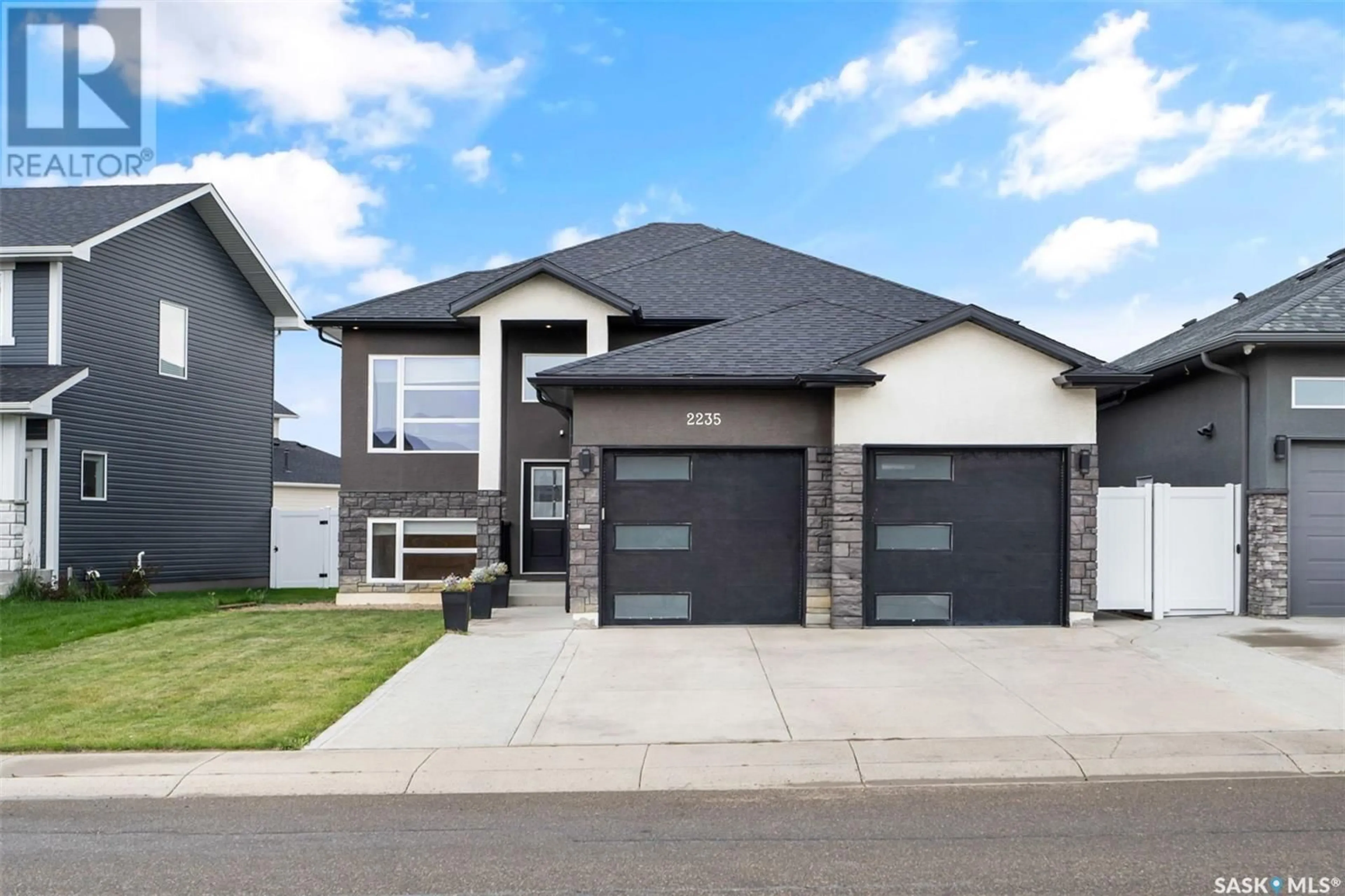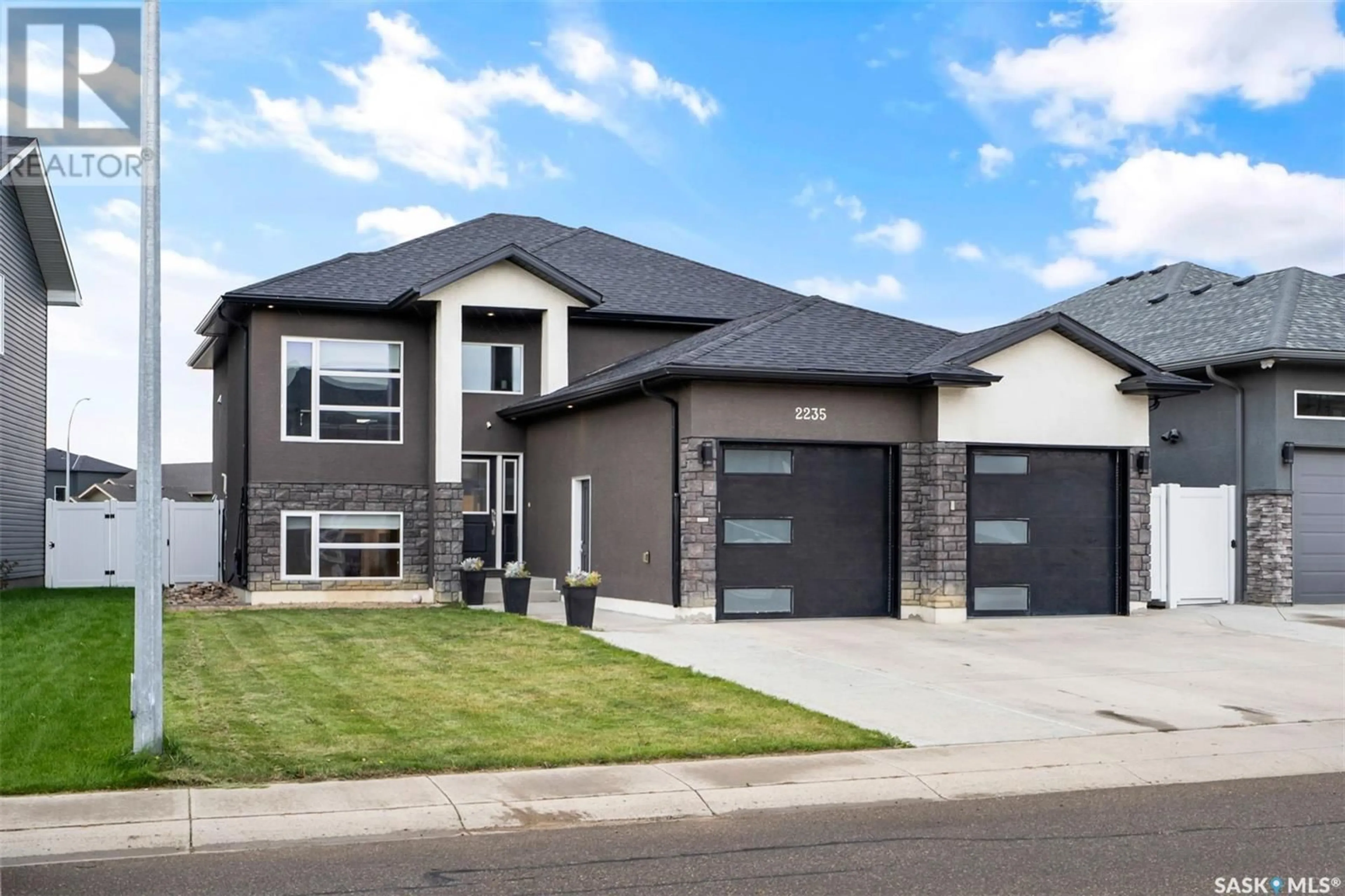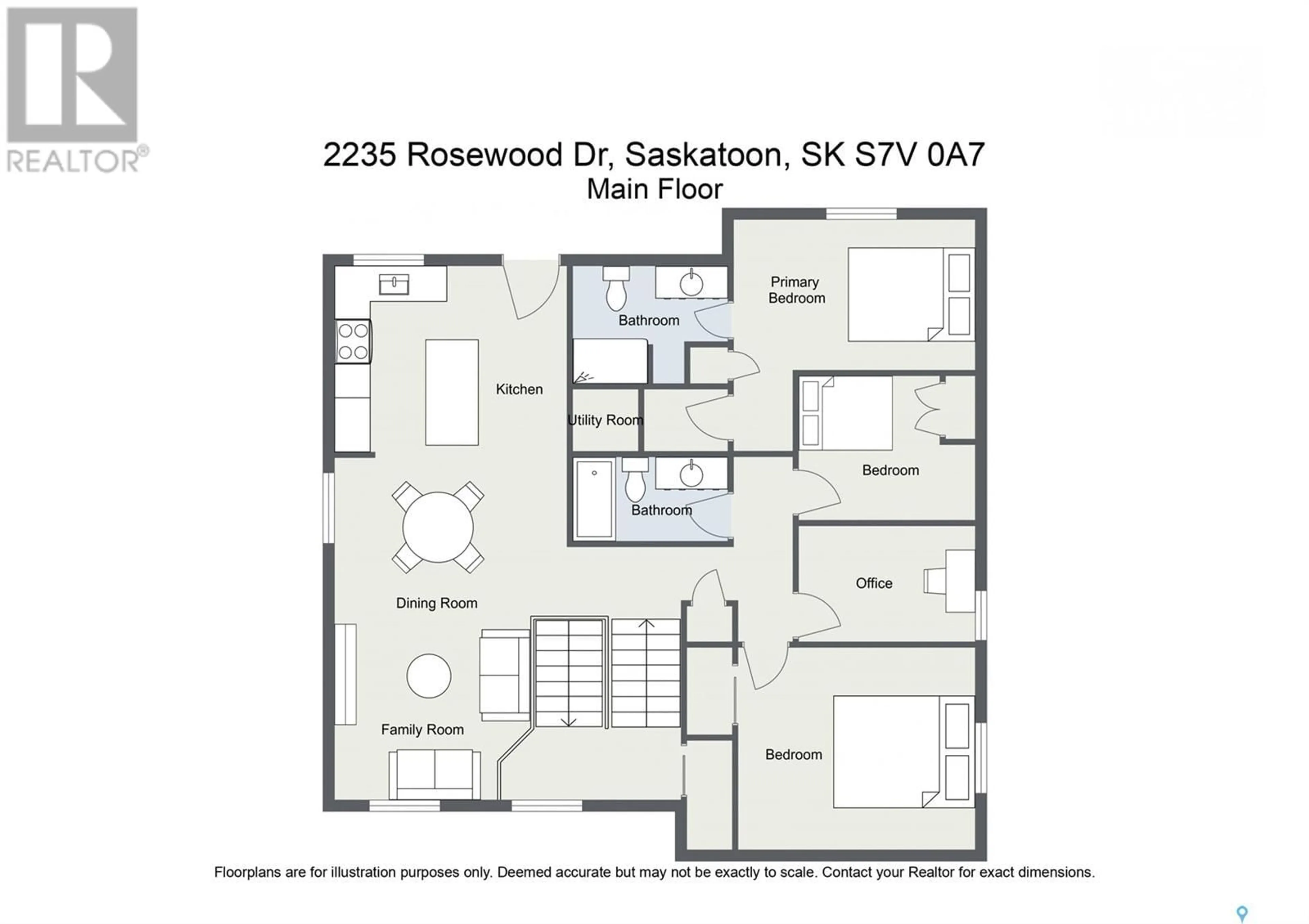2235 Rosewood DRIVE, Saskatoon, Saskatchewan S7V0R9
Contact us about this property
Highlights
Estimated ValueThis is the price Wahi expects this property to sell for.
The calculation is powered by our Instant Home Value Estimate, which uses current market and property price trends to estimate your home’s value with a 90% accuracy rate.Not available
Price/Sqft$483/sqft
Est. Mortgage$2,963/mth
Tax Amount ()-
Days On Market27 days
Description
Welcome to 2235 Rosewood Drive! This stunning bi-level home in the desirable Rosewood neighborhood offers abundant space and impeccable maintenance. With total 6 bedrooms, 1 office, and 4 bathrooms, this home has something for everyone. The property features a 2-bedroom legal basement suite—perfect for a mortgage helper. You'll be welcomed by a large landing with tile flooring. The main level boasts a spacious living area with an electric fireplace. The kitchen offers ample counter space, a good size island, plenty of cabinets, and a pantry. The dining area is generously sized. The master bedroom is a good size and includes a 4-piece en-suite bathroom. Additionally, there are two more bedrooms, an office, and another 4-piece bathroom on this level. The basement includes a fourth bedroom with a 4-piece bathroom, plus a den/second living room for the owner’s use. The legal suite has a separate entry and features 2 bedrooms, a living area, dining space, a kitchen, and a 4-piece bathroom. Outside, you'll find a fenced, landscaped yard and an insulated garage. The property is conveniently close to amenities, including Costco and offers easy access to downtown. Book your showing today! Please note that buyers and their agents should verify measurements. (id:39198)
Property Details
Interior
Features
Basement Floor
Den
11 ft x 11 ftBedroom
10 ft x 10 ftProperty History
 50
50


