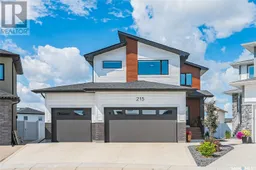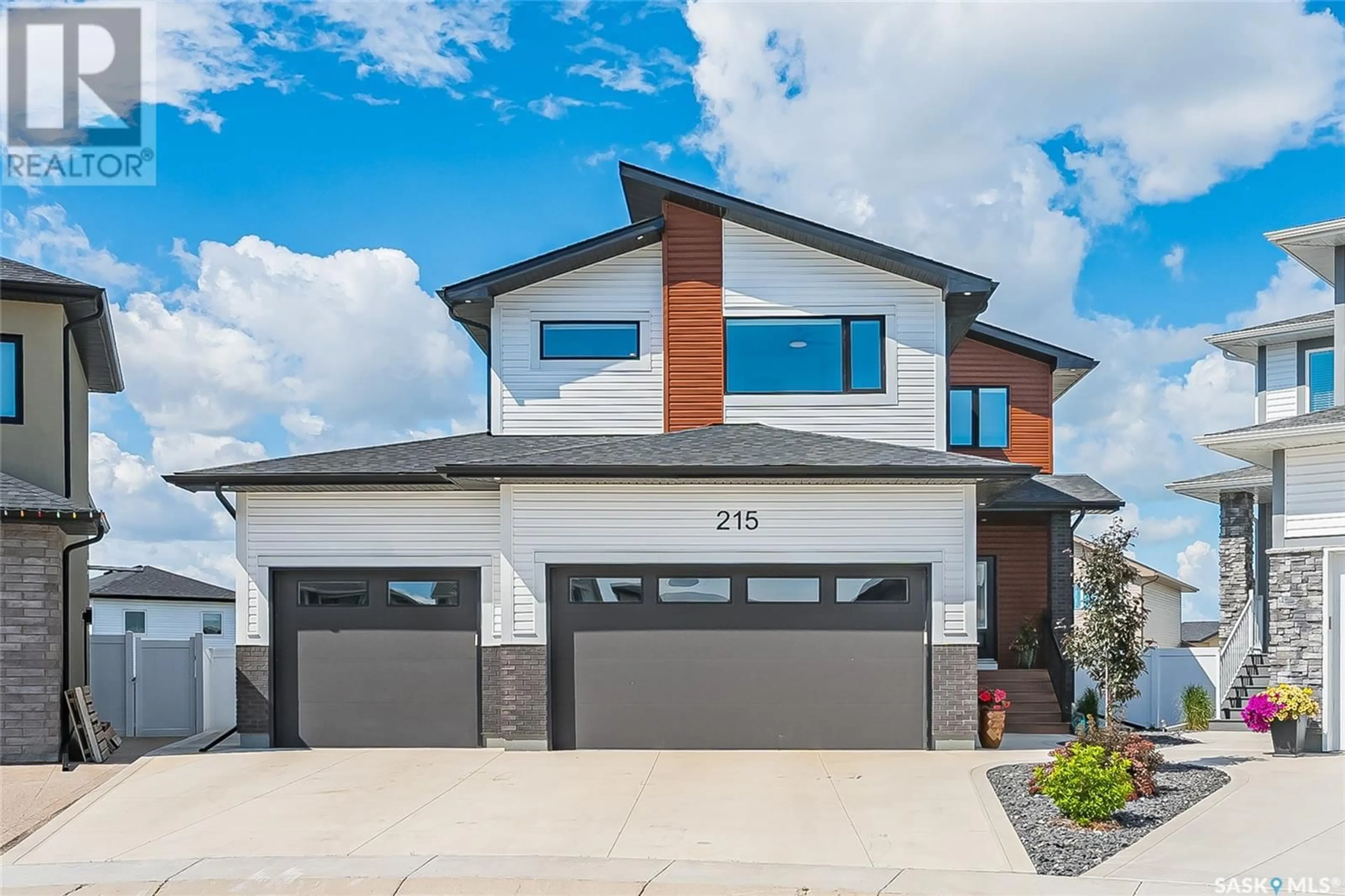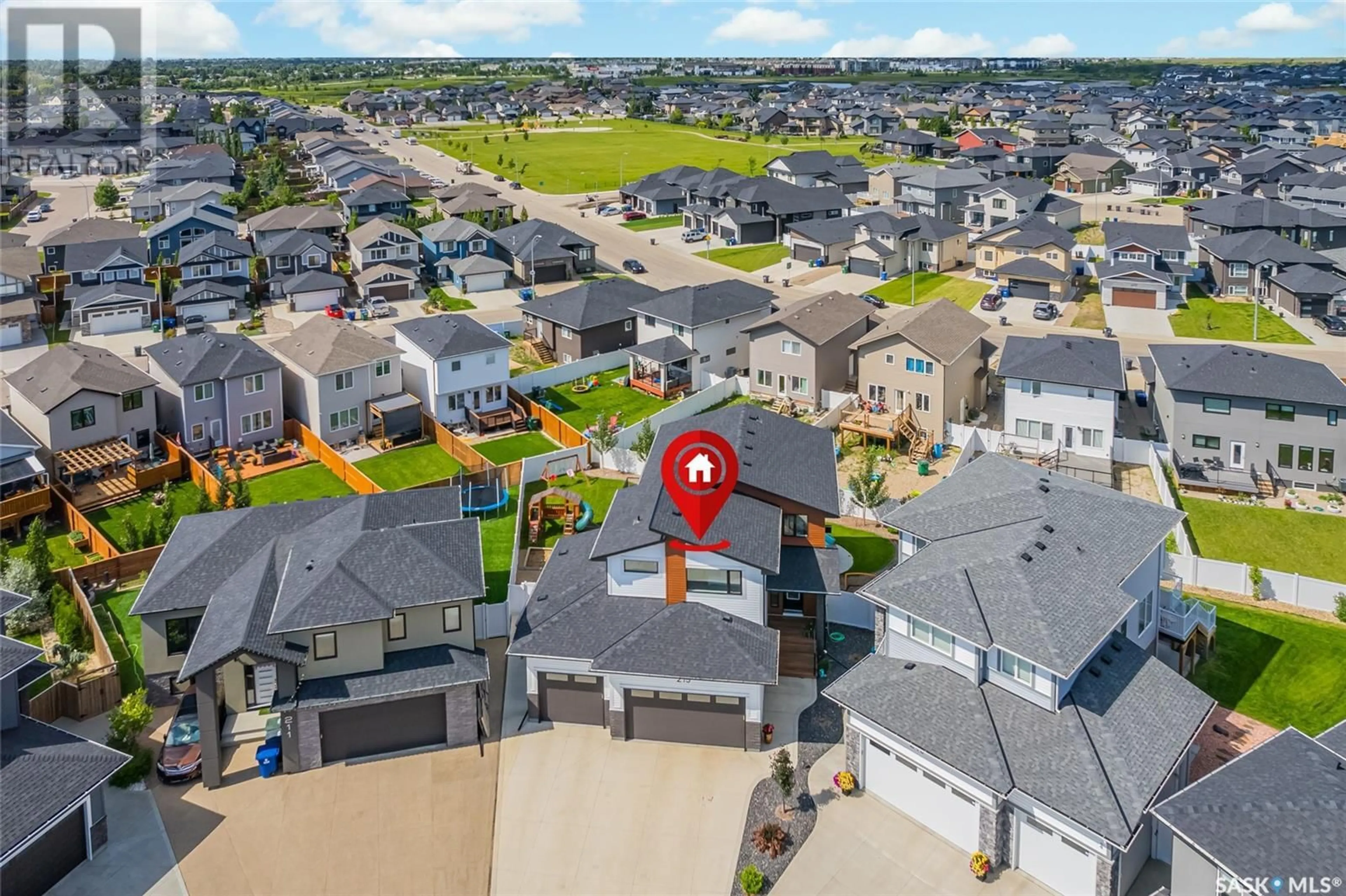215 Burgess BAY, Saskatoon, Saskatchewan S7V0S3
Contact us about this property
Highlights
Estimated ValueThis is the price Wahi expects this property to sell for.
The calculation is powered by our Instant Home Value Estimate, which uses current market and property price trends to estimate your home’s value with a 90% accuracy rate.Not available
Price/Sqft$453/sqft
Days On Market19 days
Est. Mortgage$3,865/mth
Tax Amount ()-
Description
Welcome to 215 Burgess Bay, a stunning custom-built 1985sqft walkout 2Storey built by North Ridge located in the highly desirable Rosewood with modern design & superior craftsmanship to make the perfect family home. As you enter, you are greeted by a welcoming front entrance with engineered hardwood flooring leading into the main living space that is surrounded by windows. The custom kitchen is a chef's dream, featuring superior cabinets, quartz countertops, 7ft waterfall island, tile backsplash, and under-cabinet lighting. The kitchen also boasts a built-in microwave in the island, induction stove, an under-mount sink, and a butler's pantry with built-in cabinets for ample storage. Opening into the living room with fireplace with built-in cabinets, quartz countertops, and wood shelves. The main floor also includes a convenient mudroom off the triple garage and a 2-piece bathroom. Upstairs, the home continues to impress with a versatile bonus room featuring a feature wall. The primary bedroom is a sanctuary of comfort, offering large south-facing windows, a spacious walk-in closet, and a luxurious 5-piece ensuite. The ensuite is equipped with tile flooring, a free-standing tub, a tiled shower, and a separate toilet room, providing a spa-like retreat. The laundry room on this level is designed for efficiency and convenience, with built-in cabinets, quartz countertops, a hanging rack, and a deep 10-inch sink. Two additional generously sized bedrooms and a full 4-piece bathroom complete the upper floor. The walkout basement offers even more living space with cozy family room with an electric fireplace with built-in cabinets on both sides. The basement also features a bedroom with a built-in Murphy bed, a 3-piece bathroom, den off the mechanical room. Fully landscaped 6805 square foot pie-shaped lot includes a covered concrete patio, a large deck off the dining area, a shed, & sand box. Ample amount of storage in the triple garage plus triple driveway. (id:39198)
Property Details
Interior
Features
Second level Floor
Bonus Room
16 ft ,6 in x measurements not availablePrimary Bedroom
12 ft ,4 in x 13 ft ,6 in5pc Bathroom
Laundry room
Property History
 50
50

