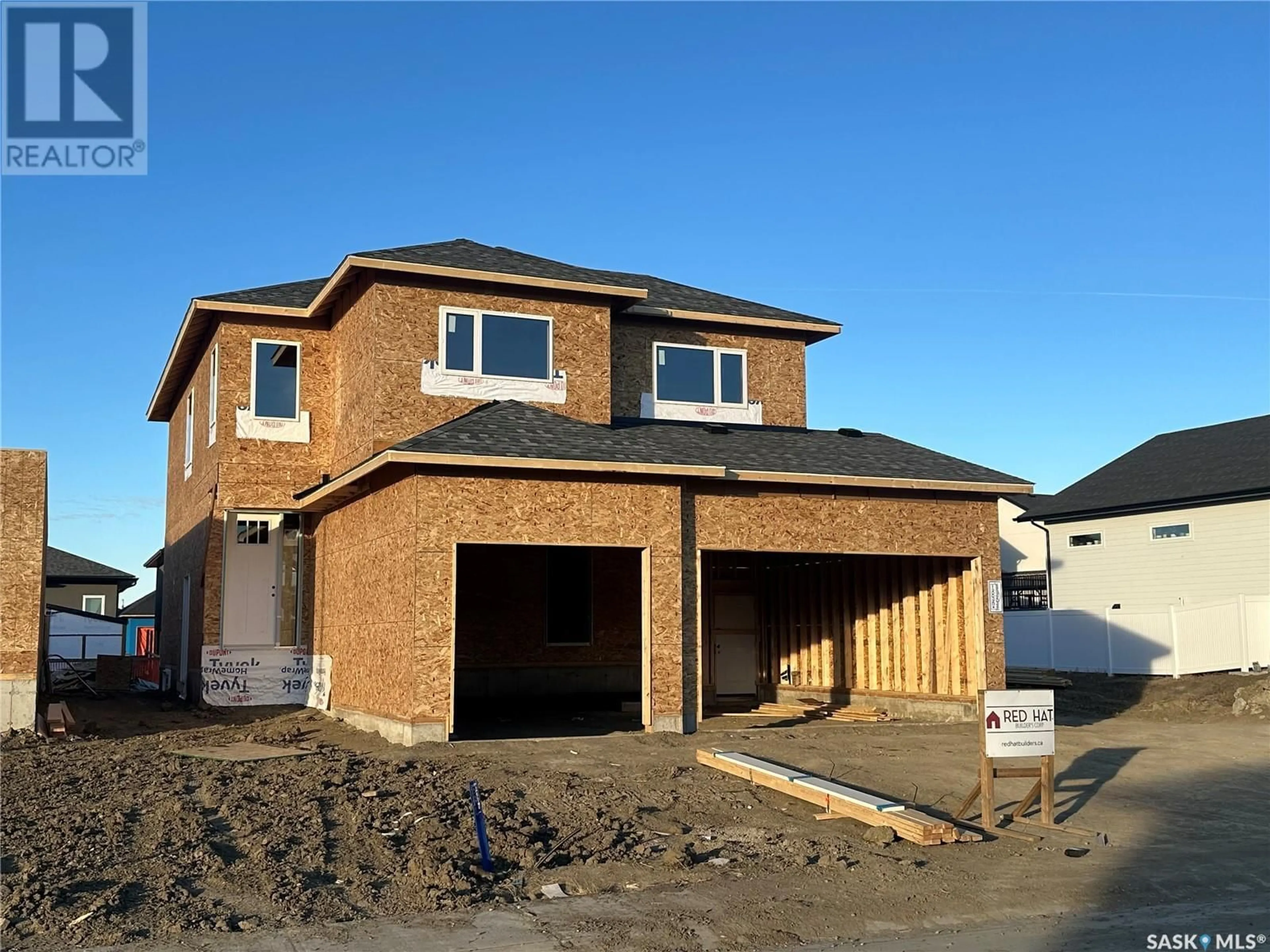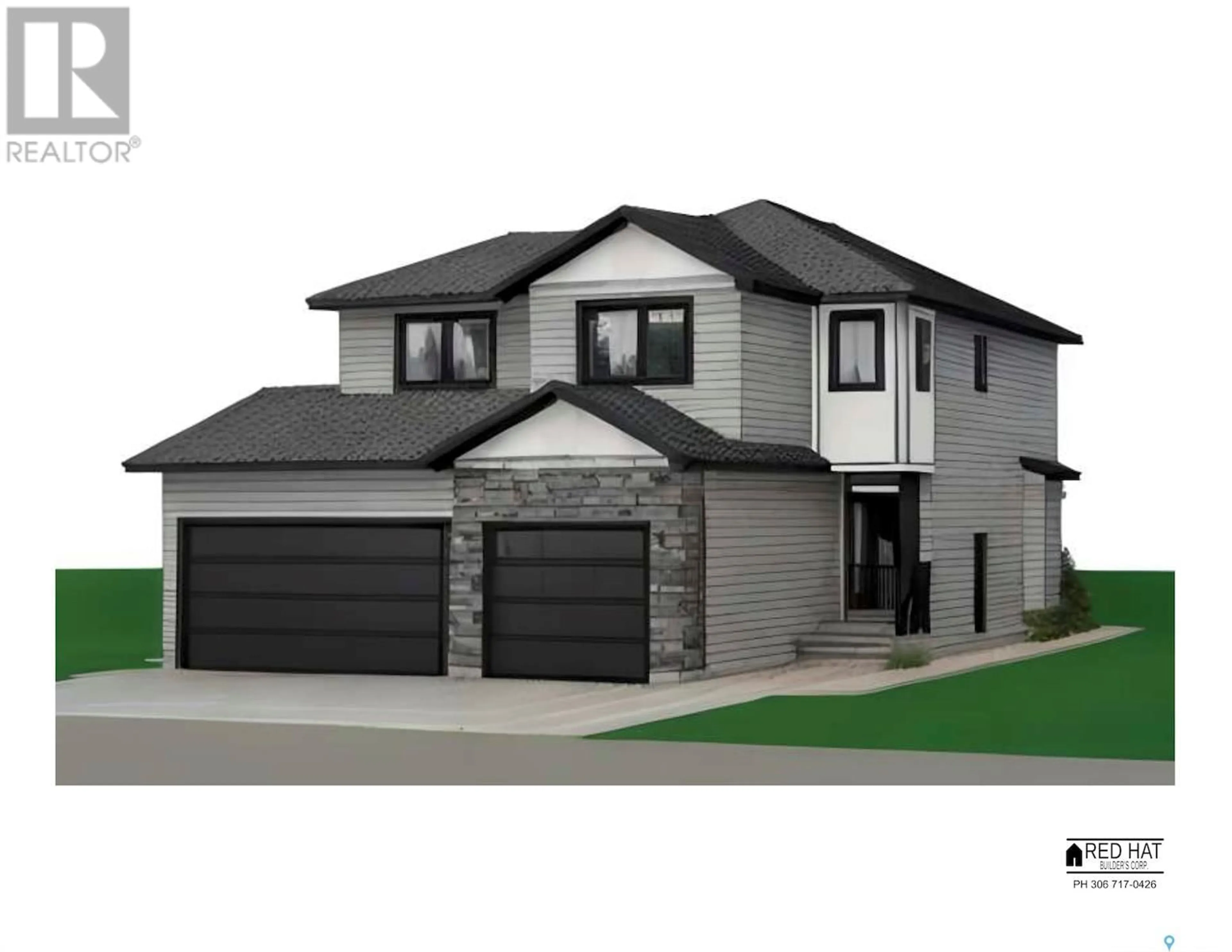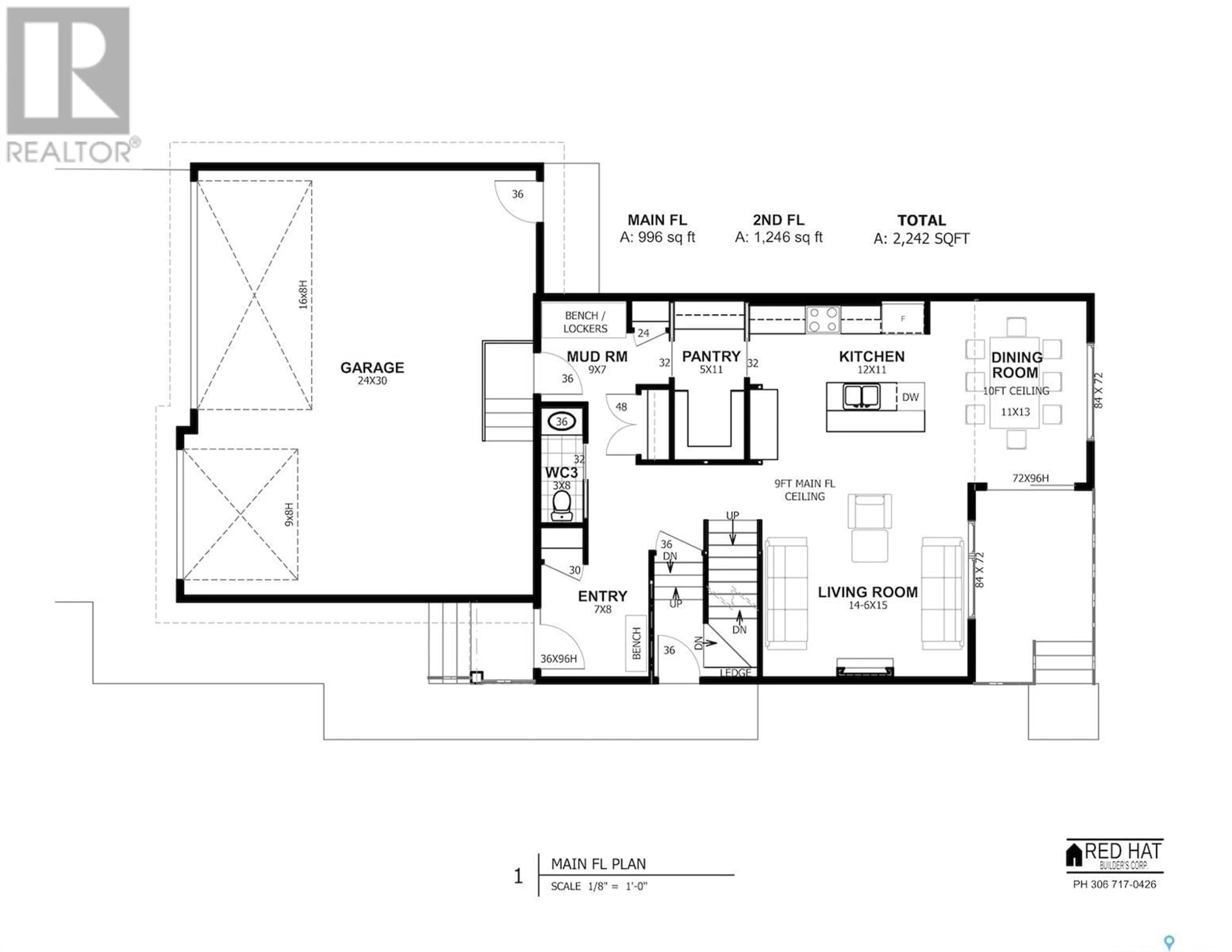211 Flynn BEND, Saskatoon, Saskatchewan S7V1R9
Contact us about this property
Highlights
Estimated ValueThis is the price Wahi expects this property to sell for.
The calculation is powered by our Instant Home Value Estimate, which uses current market and property price trends to estimate your home’s value with a 90% accuracy rate.Not available
Price/Sqft$333/sqft
Est. Mortgage$3,208/mo
Tax Amount ()-
Days On Market4 days
Description
Stunning Executive Home in desirable Rosewood! Luxury living meeting functionality in this stunning 2,242 sq ft 2-storey executive home loaded with upgrades. As you step inside, you'll immediately appreciate the attention to detail, quality craftsmanship, and high end finishes. The main floor exudes elegance with its 9'+ ceilings & vinyl plank flooring that flows seamlessly throughout. The custom light package adds a touch of sophistication. The large living room features a contemporary surround electric fireplace, creating a cozy ambience. The vaulted dining area offers sliding doors that lead to the backyard, providing an inviting space for entertaining. The kitchen is a true culinary masterpiece, featuring custom cabinetry to the ceiling, a large island, tile backsplash & quartz countertops. The kitchen/pantry base cabinets, mudroom bench & bath vanities are beautifully finished stained maple. A convenient walk-through pantry with additional cabinetry, a quartz workspace & an abundance of storage connects to the practical mudroom. A 2-pc bath completes the main floor. Ascending to the 2nd floor past modern open railing, you'll discover a spacious & bright bonus room with an upgraded tray ceiling. The large primary bedroom boasts another upgraded tray ceiling & luxurious ensuite, complete with custom large format tile shower with linear drain, freestanding tub, his & hers sinks, in-floor heat, tons of natural light & a private water closet. The generous walk-in closet conveniently leads to the 2nd-floor laundry room. Two additional bedrooms & 4 pc bathroom complete the 2nd floor living space. This home comes packed with features such as triple (24/25’ deep) garage, Low-E argon-filled triple-glazed windows, Ecobee thermostat, & exterior finishing with James Hardie siding. A separate basement entrance provides future potential for 9’ ceiling basement suite. The front yard features sod, tree, UG sprinklers & driveway. Photos from similar build. (id:39198)
Property Details
Interior
Features
Second level Floor
Primary Bedroom
14 ft x 15 ft5pc Ensuite bath
Family room
13 ft x 15 ftBedroom
11 ft x 11 ftProperty History
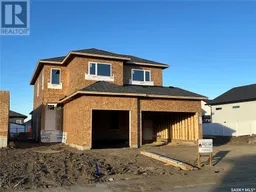 44
44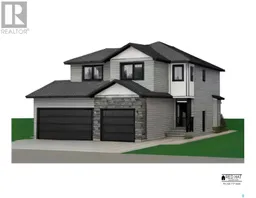 43
43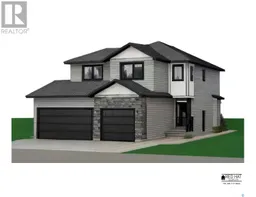 43
43
