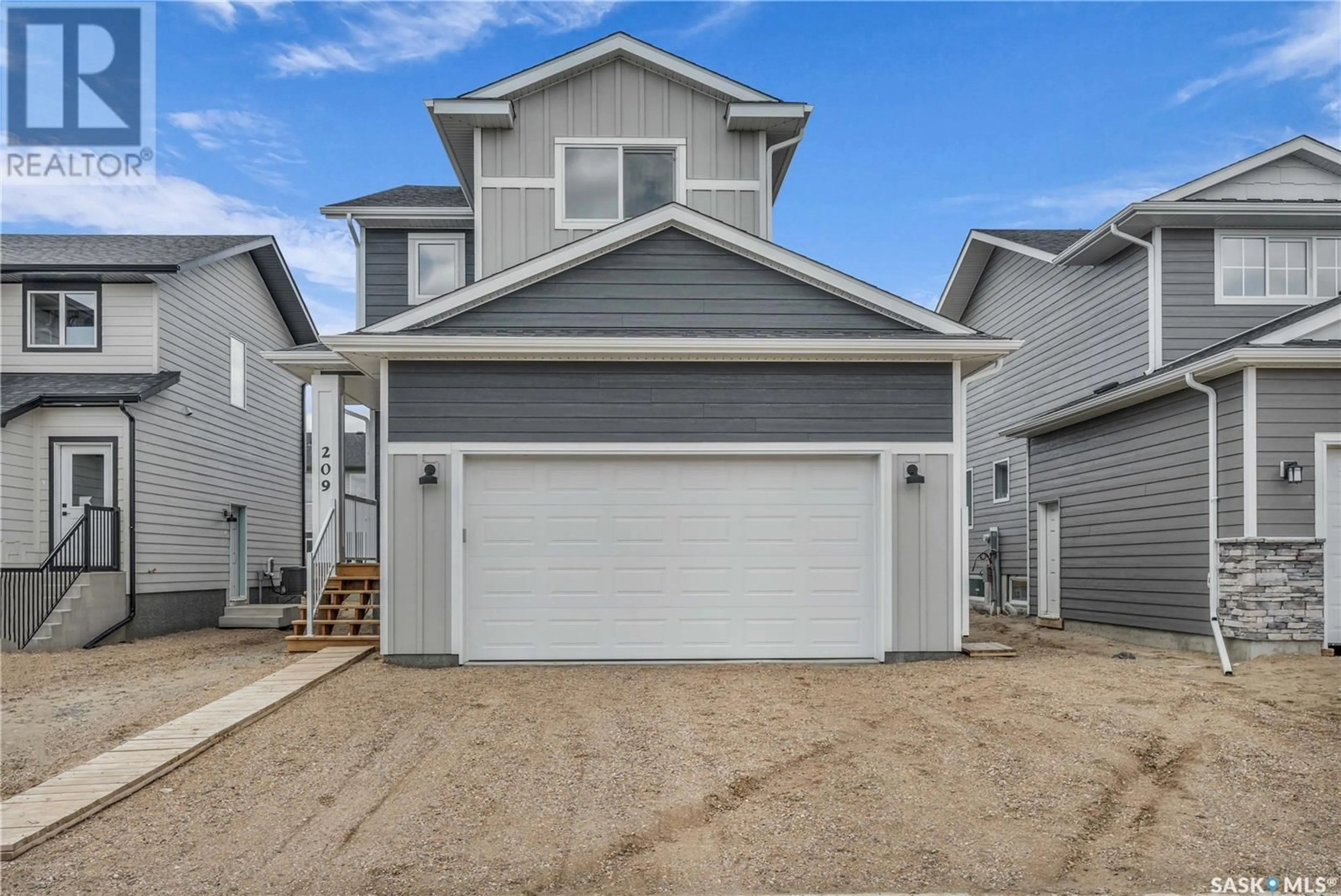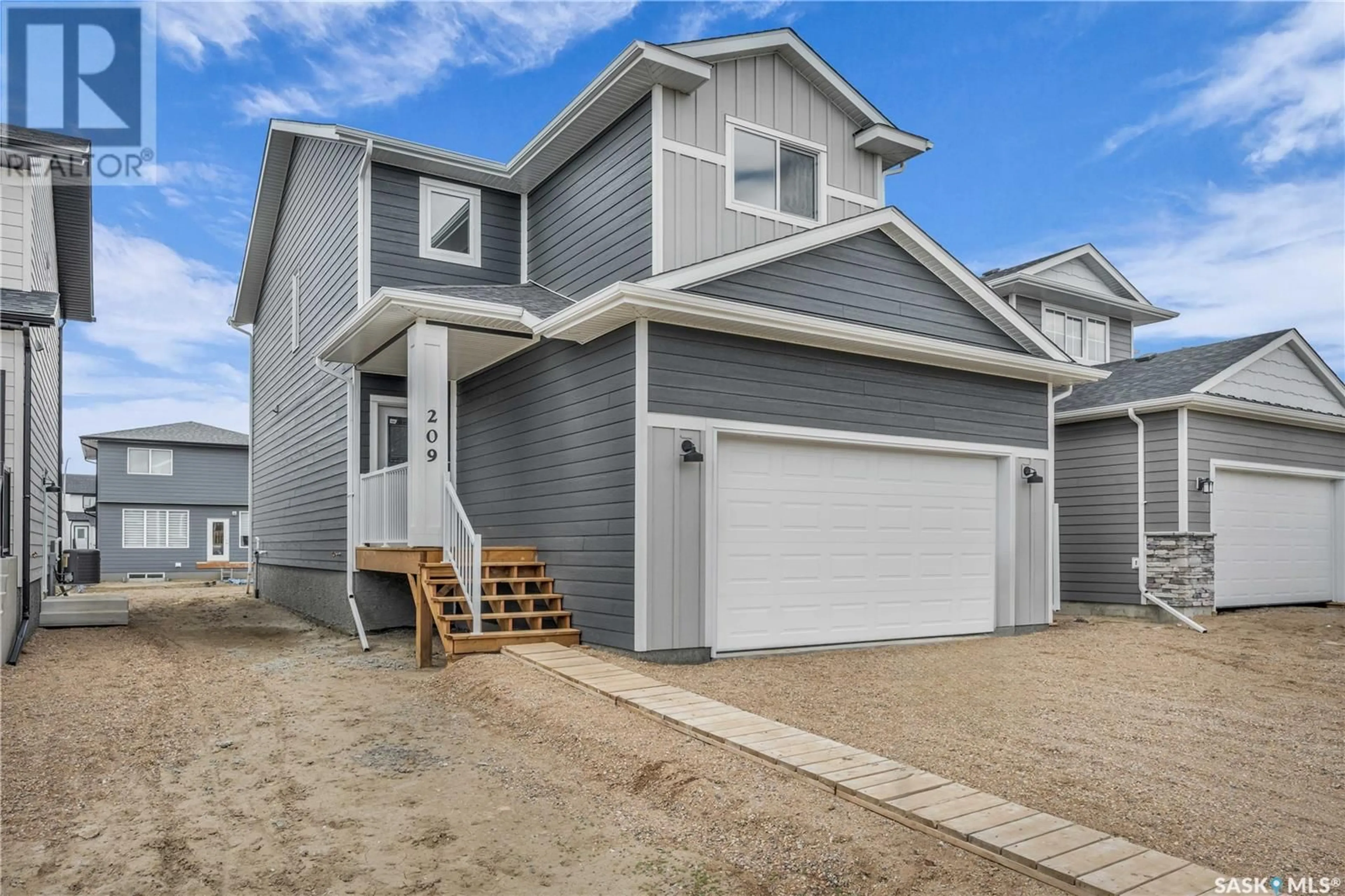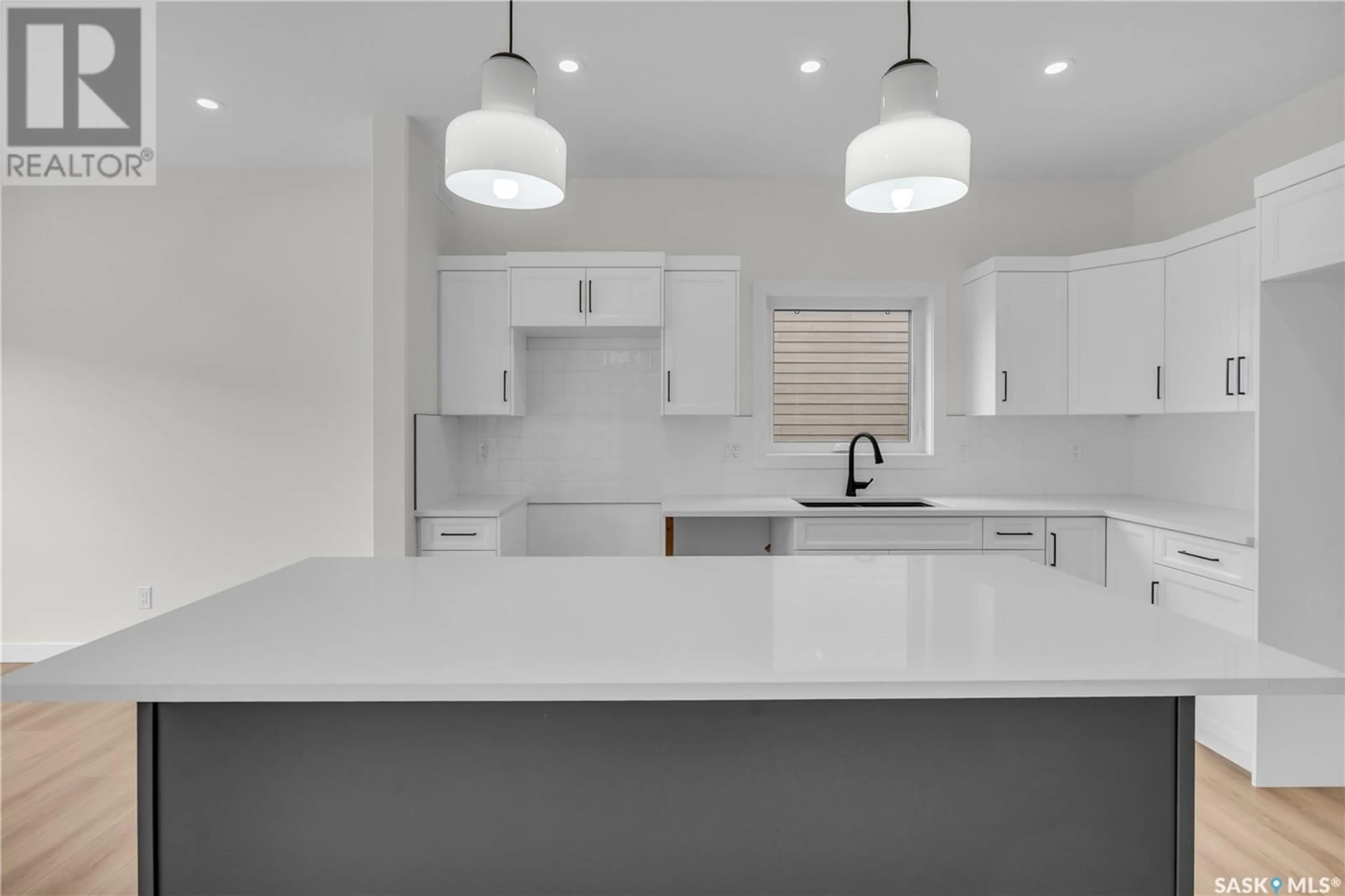209 Keith WAY, Saskatoon, Saskatchewan S7V0Y1
Contact us about this property
Highlights
Estimated ValueThis is the price Wahi expects this property to sell for.
The calculation is powered by our Instant Home Value Estimate, which uses current market and property price trends to estimate your home’s value with a 90% accuracy rate.Not available
Price/Sqft$361/sqft
Days On Market162 days
Est. Mortgage$2,332/mth
Tax Amount ()-
Description
Experience refined living in this elegant 2-story home spanning 1503 square feet in Rosewood. Offering 3 bedrooms plus a bonus room and 2.5 bathrooms. From its tasteful LP Smartsiding exterior with stone accents to its thoughtfully designed interior, this residence exudes timeless charm. A patio door off the dining room seamlessly connects indoor and outdoor living spaces, while the kitchen impresses with its island featuring an extended ledge, quartz countertops, and a stylish tile backsplash. Throughout the home, laminate flooring, soft-close cabinetry, and LED lighting create an atmosphere of comfort and luxury. Additional amenities include a covered front entry, concrete driveway and energy-efficient features such as a high-efficiency furnace, power-vented hot water heater, and HRV unit. With a 10-year Saskatchewan new home warranty and GST and PST included in the purchase price, this home offers both peace of mind and exceptional value for buyers seeking modern living in a desirable location. Driveway and landscaping included! Call to view! (id:39198)
Property Details
Interior
Features
Main level Floor
2pc Bathroom
Kitchen
13 ft ,6 in x 9 ft ,6 inDining room
9 ft ,6 in x 9 ftFoyer
Property History
 46
46


