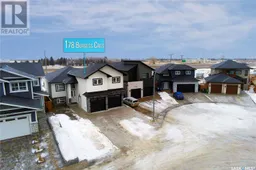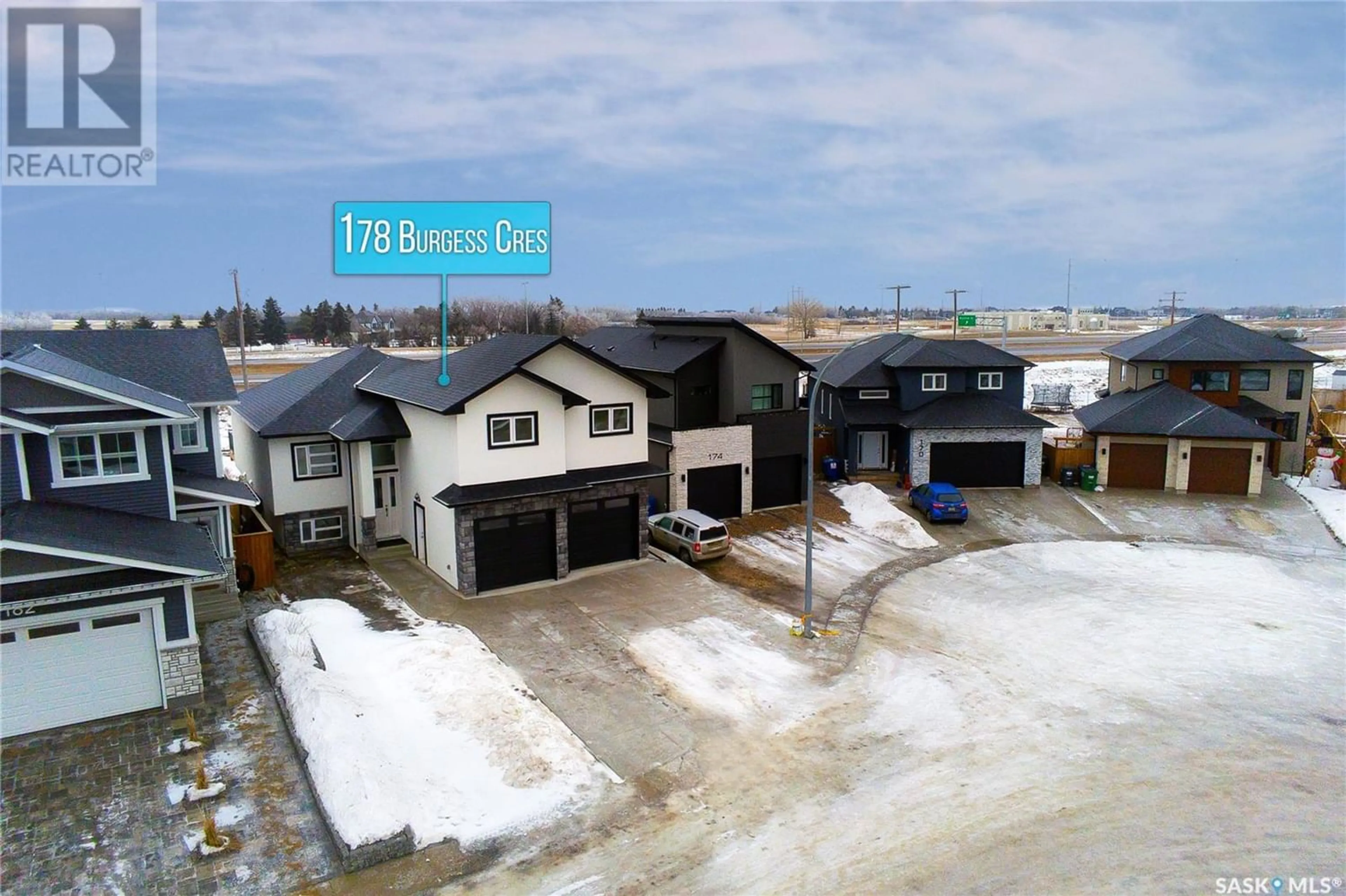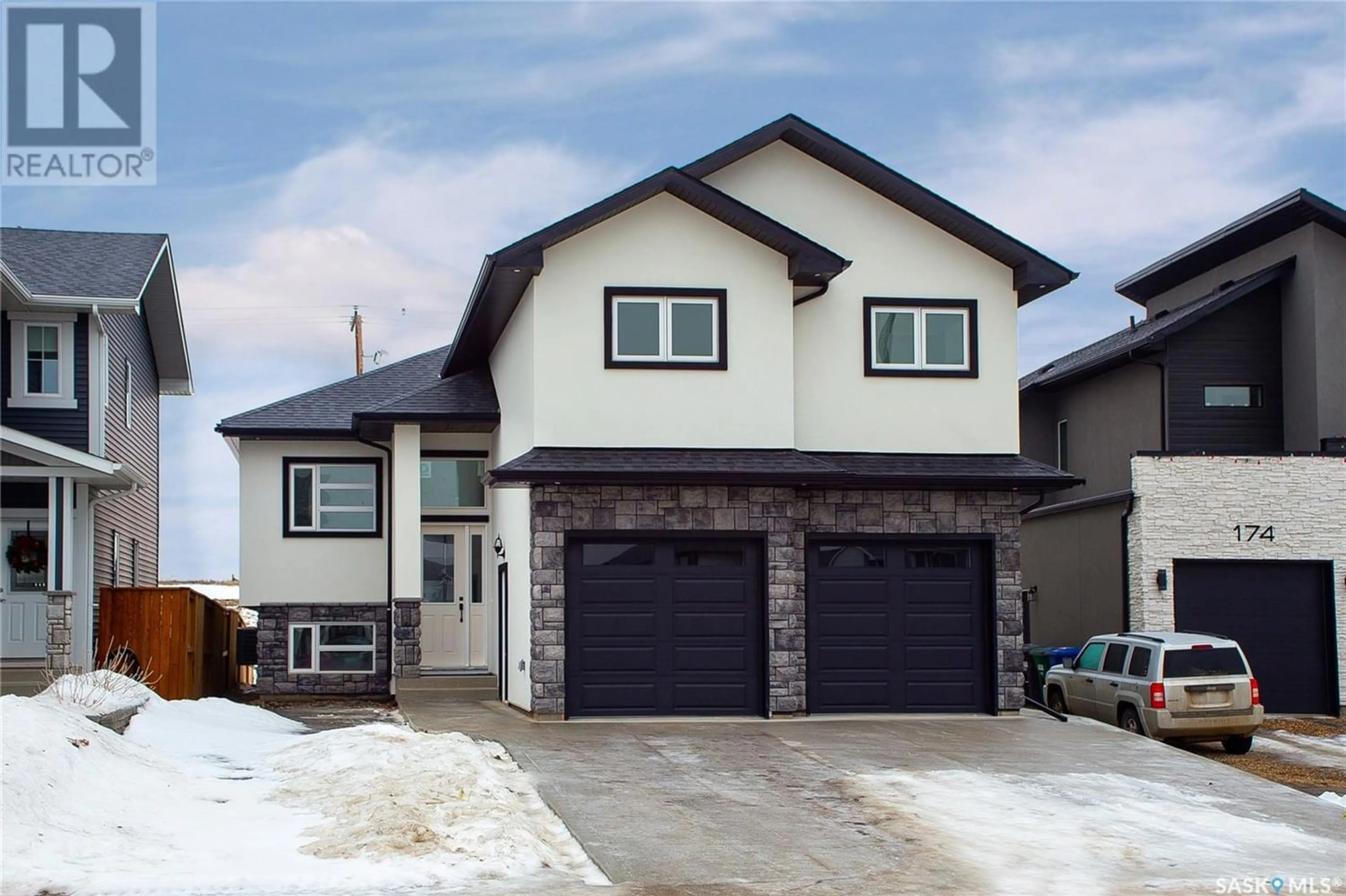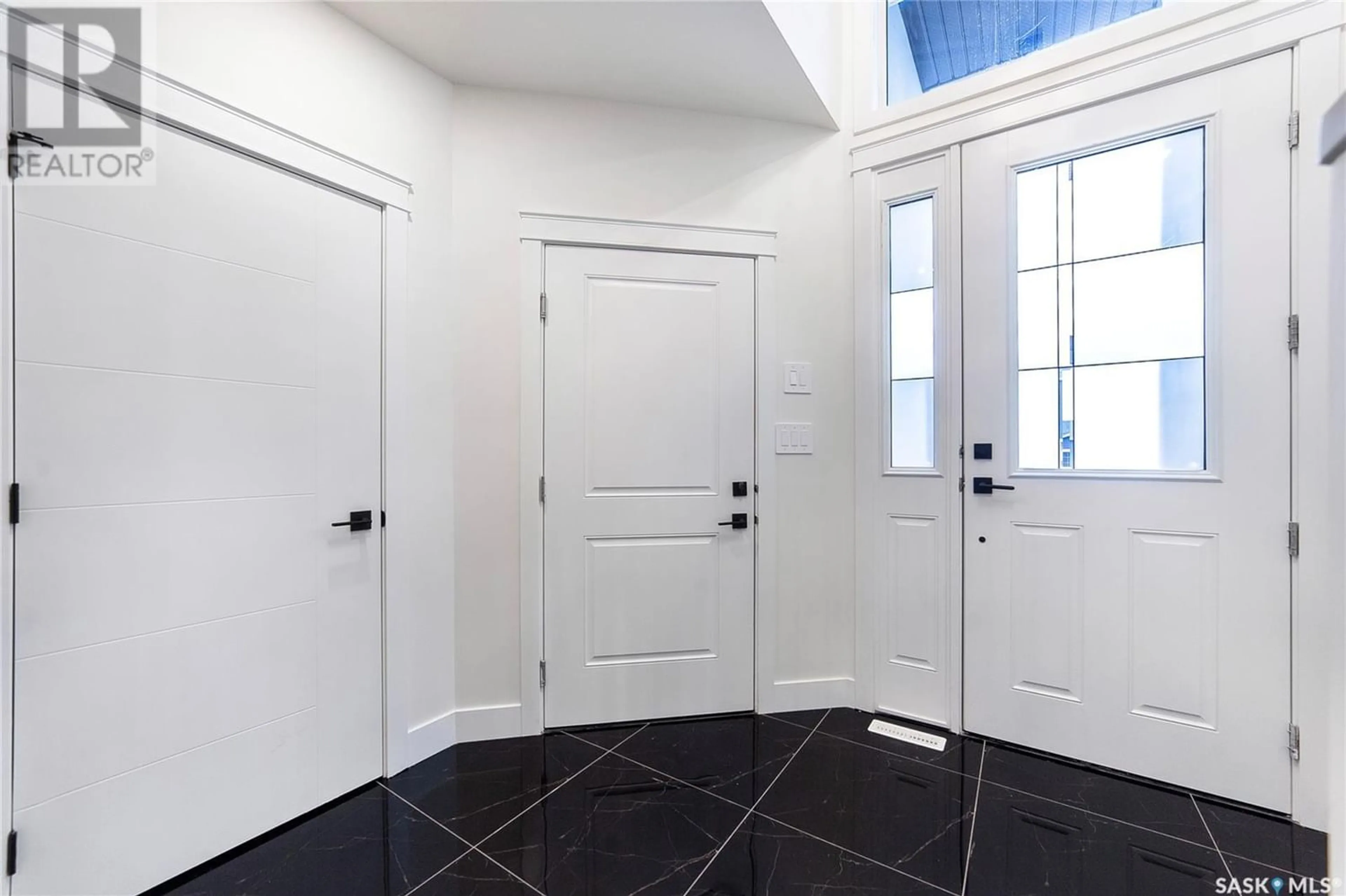178 Burgess CRESCENT, Saskatoon, Saskatchewan S7V0A7
Contact us about this property
Highlights
Estimated ValueThis is the price Wahi expects this property to sell for.
The calculation is powered by our Instant Home Value Estimate, which uses current market and property price trends to estimate your home’s value with a 90% accuracy rate.Not available
Price/Sqft$427/sqft
Days On Market165 days
Est. Mortgage$3,435/mth
Tax Amount ()-
Description
This is your chance to own a BRAND NEW HOME in the DESIRED COMMUNITY OF ROSEWOOD - BACKING ONTO GREEN SPACE! This MODIFIED BI-LEVEL IS LOADED WITH UPGRADES INCLUDING - basement split into 2 sections: Your Personal Side & LEGAL SUITE (SOLID MORTGAGE HELPER) - CENTRAL A/C - HEATED GARAGE - CONCRETE WALKWAY TO LEGAL SUITE ENTRANCE - VAULTED CEILINGS - FEATURE WALL! Offering close to 2700 SQ FT of Luxurious Living Space with 6 BEDS & 4 FULL BATHS! Simple and functional Open Floorplan Concept. Entering the main floor you will find a living room with fireplace, dining, FULL bath and family room with 2nd fireplace and access to your deck. The kitchen is a chef's dream; fully equipped with kitchen island, brand new Stainless Steel appliances, ample counter space and storage! The Open Floorplan concept is really accentuated between the family room and kitchen making this an awesome family space. The upper level features the 3rd bedroom that is spacious and the most importantly the Master that boasts VAULTED CEILINGS, FEATURE WALL, W.I.C, 4 PC BATH AND BUILT-INS! It does not end here, make your way to your amazing basement that features 2 sections: Your Personal Section with a family/rec room and FULL bath - AND THE SECOND SECTION WHICH IS THE LEGAL SUITE W 2 BEDROOMS, FULL BATH, KITCHEN AND LIVING AREA (AMAZING MORTGAGE HELPER)! CONCRETE WALKWAY TO LEGAL SUITE AS WELL! This home is in a SOLID LOCATION W EASY ACCESS TO SCHOOLS, PARKS, COSTCO AND MEADOWS MARKET! (id:39198)
Property Details
Interior
Features
Second level Floor
Bedroom
9 ft ,10 in x 16 ft ,6 inPrimary Bedroom
15 ft ,6 in x 13 ft ,4 in4pc Bathroom
7 ft ,2 in x 8 ft ,4 inProperty History
 50
50


