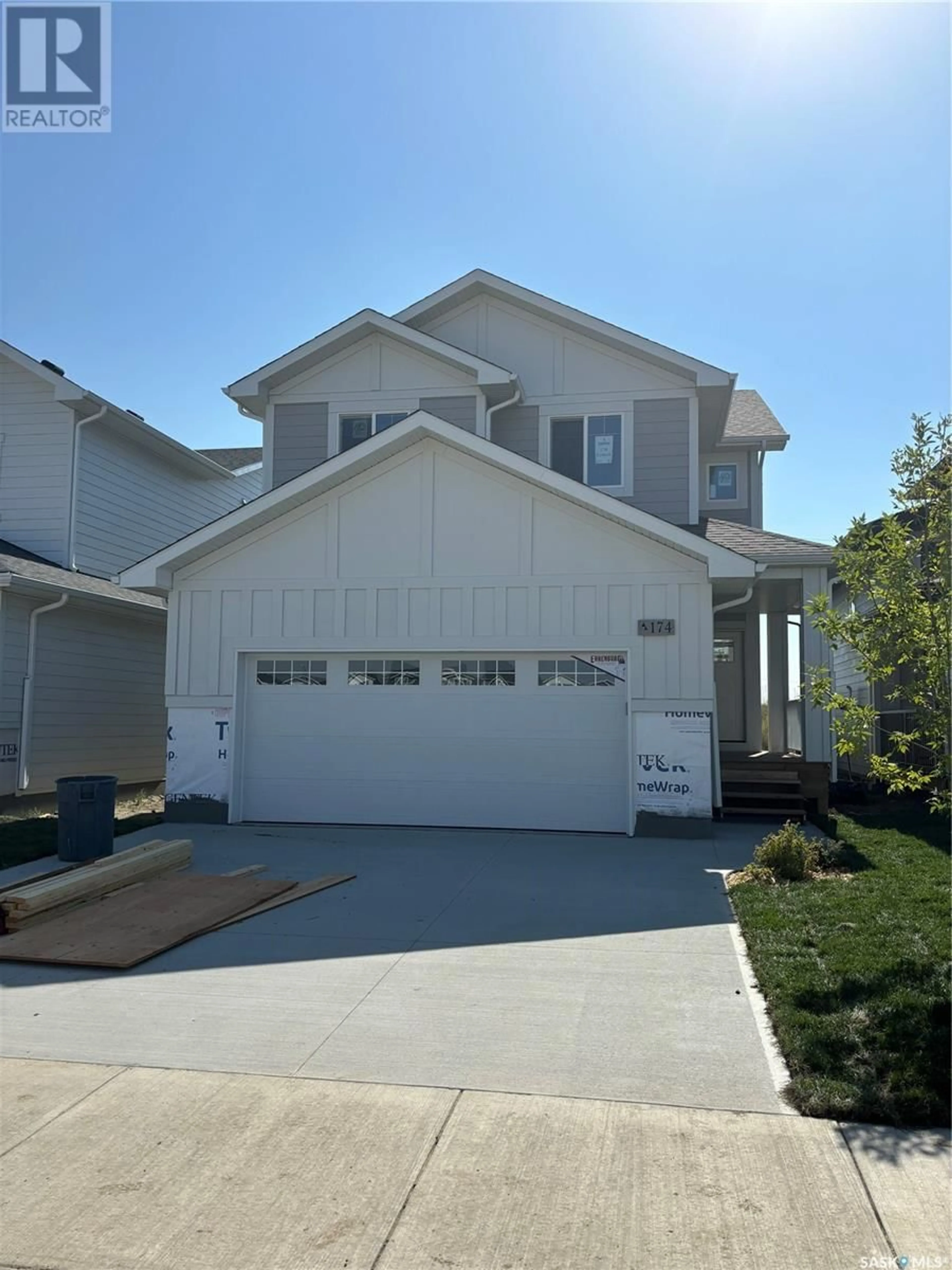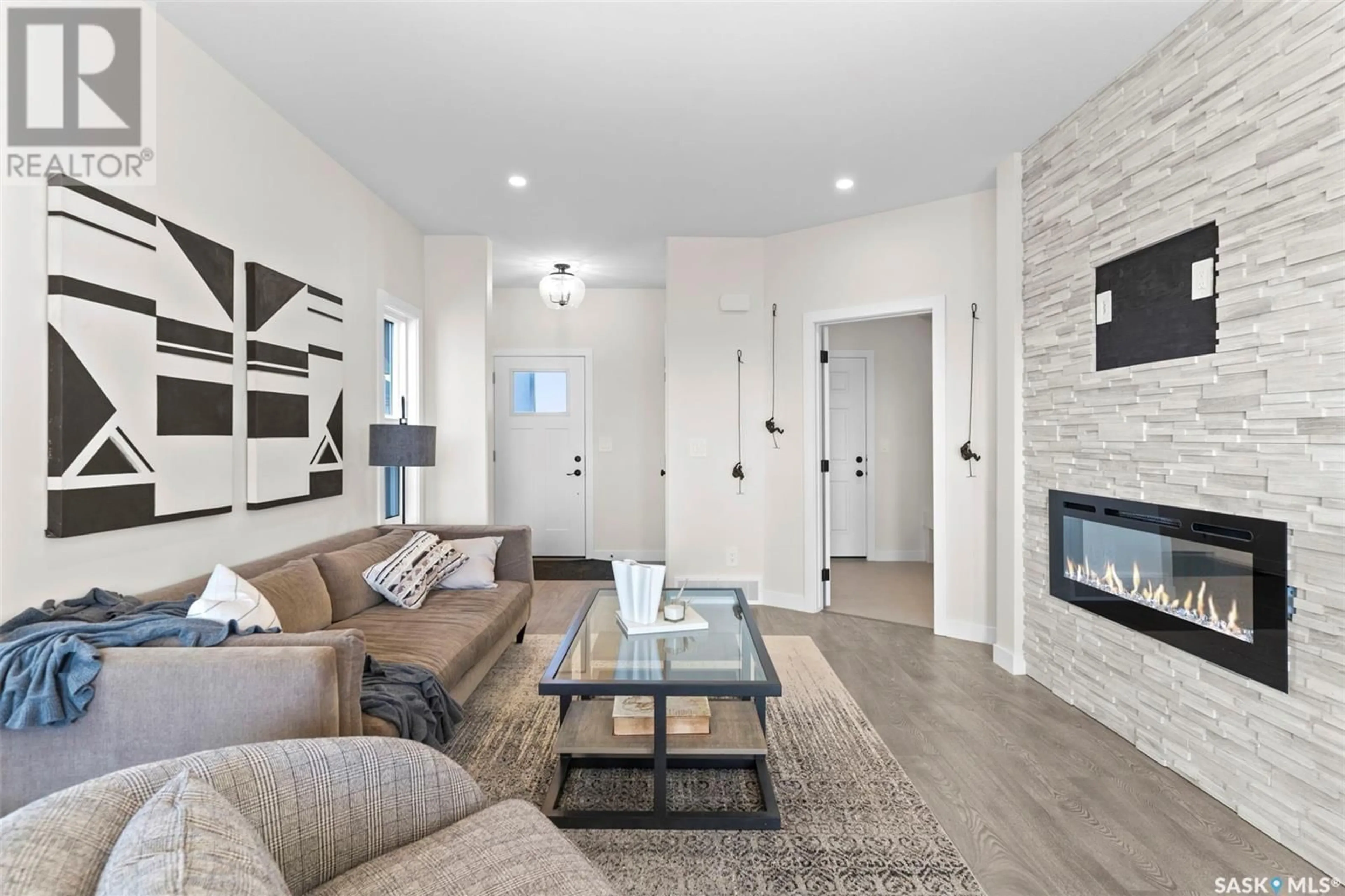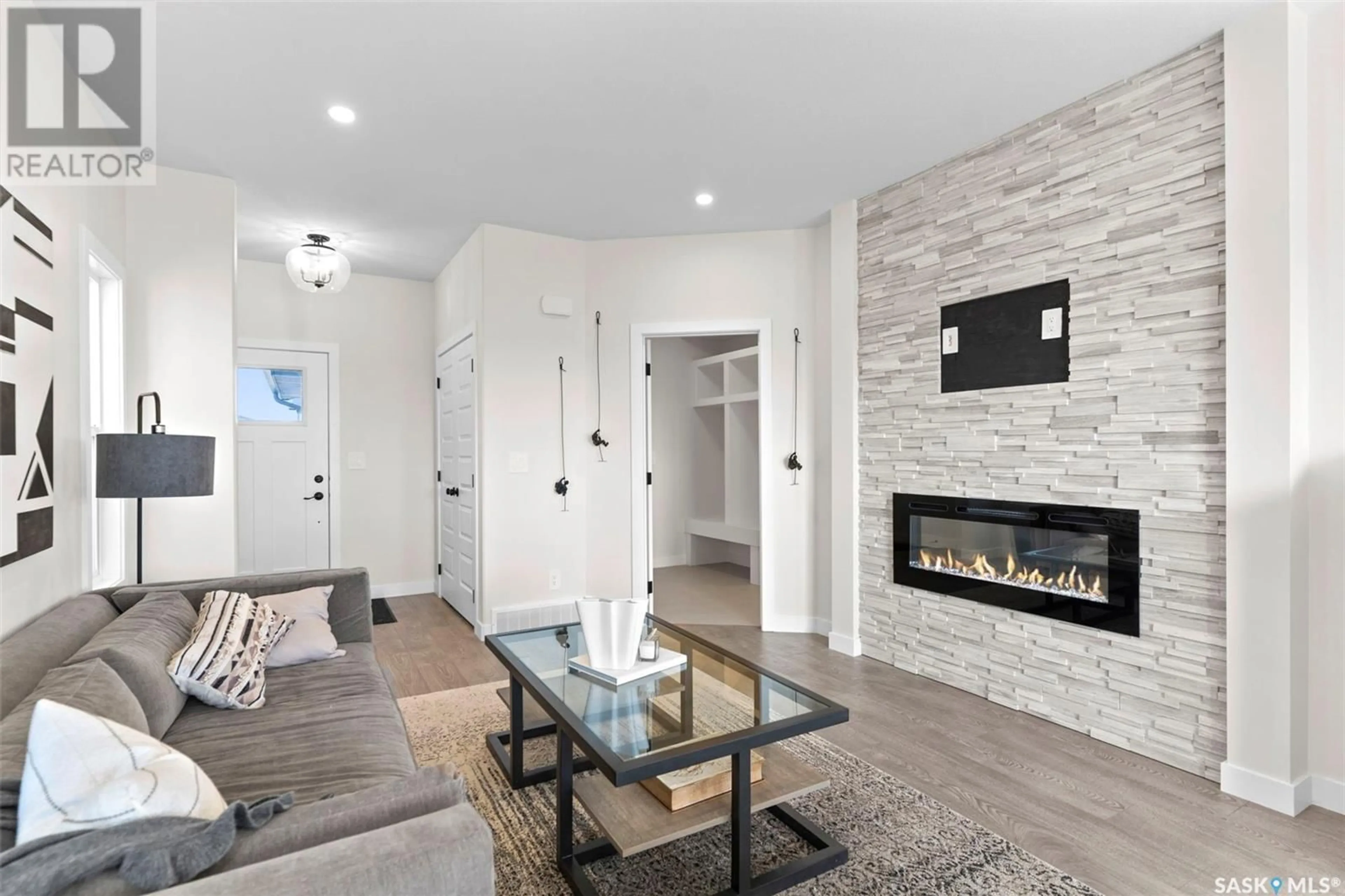174 Kostiuk CRESCENT, Saskatoon, Saskatchewan S7W0P6
Contact us about this property
Highlights
Estimated ValueThis is the price Wahi expects this property to sell for.
The calculation is powered by our Instant Home Value Estimate, which uses current market and property price trends to estimate your home’s value with a 90% accuracy rate.Not available
Price/Sqft$316/sqft
Est. Mortgage$2,405/mo
Tax Amount ()-
Days On Market22 days
Description
**NEW** Ehrenburg built 1772 sq.ft. - 2 storey home in Rosewood. [Hollanberg model] Kitchen features Quartz counter tops, Custom built cabinets, walk through pantry, Sit up eating bar, and open eating area. Spacious living room with stone feature wall and electric fireplace. 2nd Level -- 3 bedrooms PLUS BONUS ROOM. Master bedroom with 4 piece en-suite [dual sinks] and walk-in closet. 2nd level Laundry. Double attached garage with concrete driveway and front yard landscaping. ***NOTE*** Interior pictures are from a previously completed home. All Ehrenburg homes are covered under the Saskatchewan New Home Warranty program. PST & GST included in the purchase price with rebate to the builder. Only blocks away the property is located near to parks and elementary school (id:39198)
Property Details
Interior
Features
Second level Floor
Bonus Room
15 ft ,4 in x 12 ft ,8 inBedroom
9 ft ,8 in x 10 ft ,2 inBedroom
10 ft ,2 in x 10 ft ,2 inPrimary Bedroom
14 ft x 12 ft ,8 inProperty History
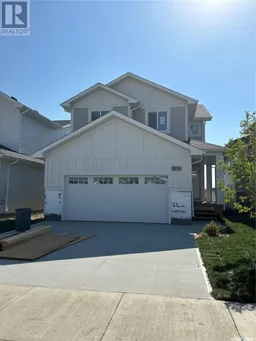 39
39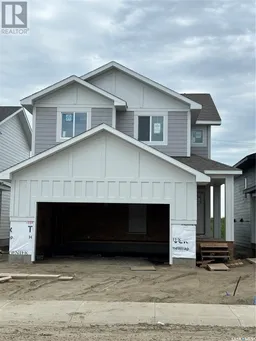 39
39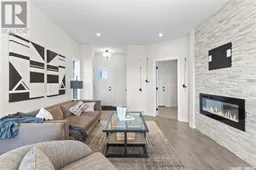 39
39
