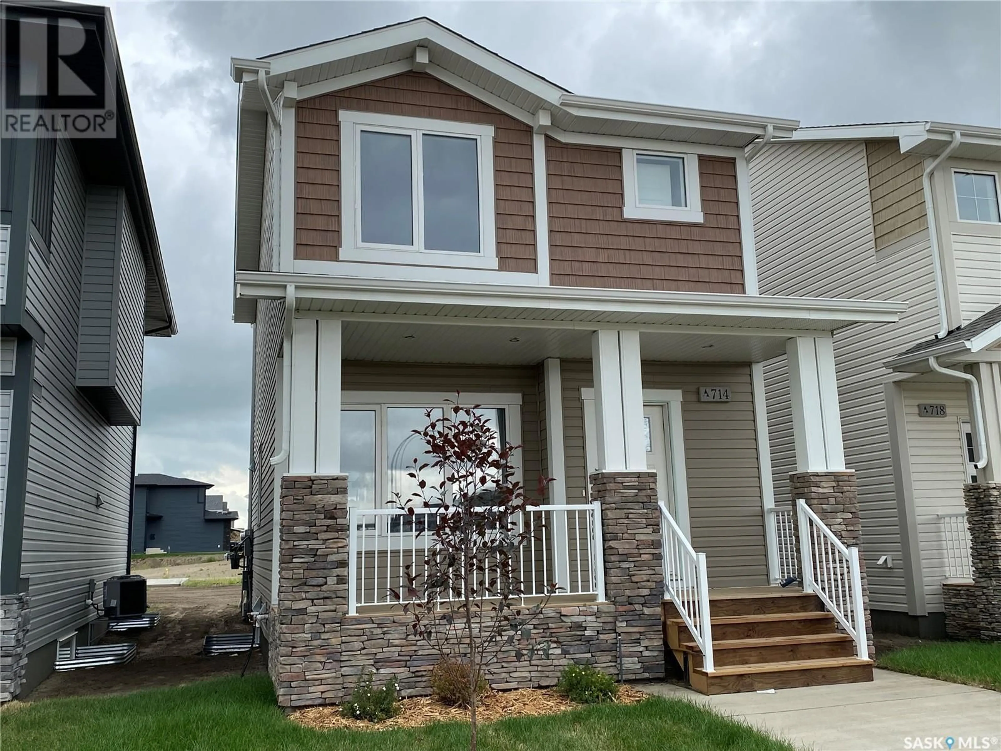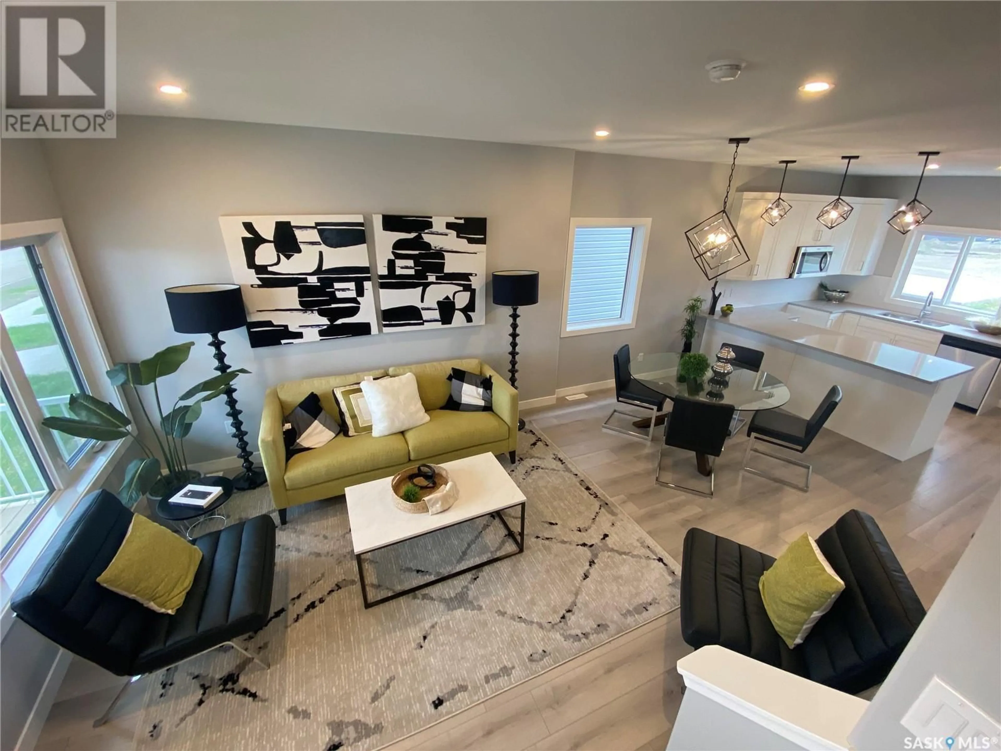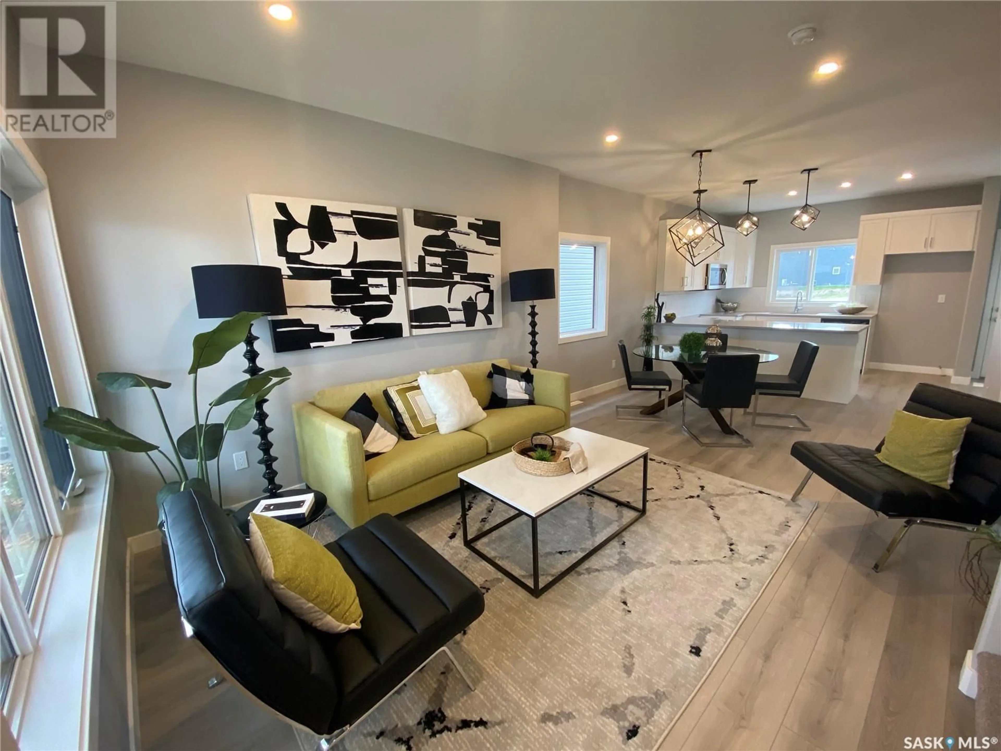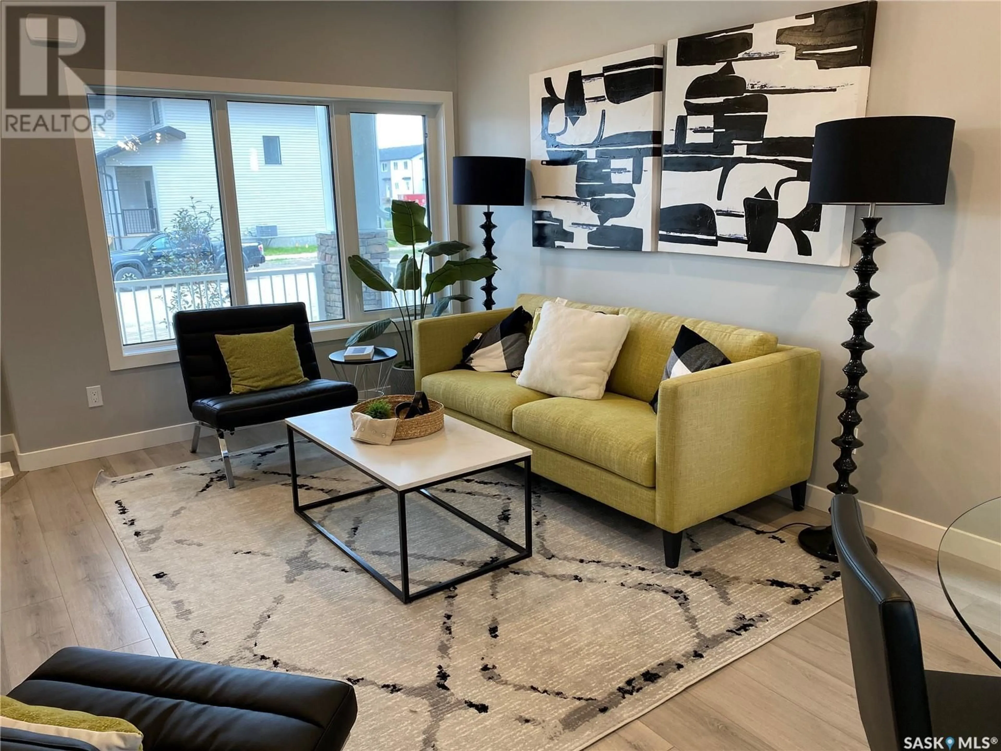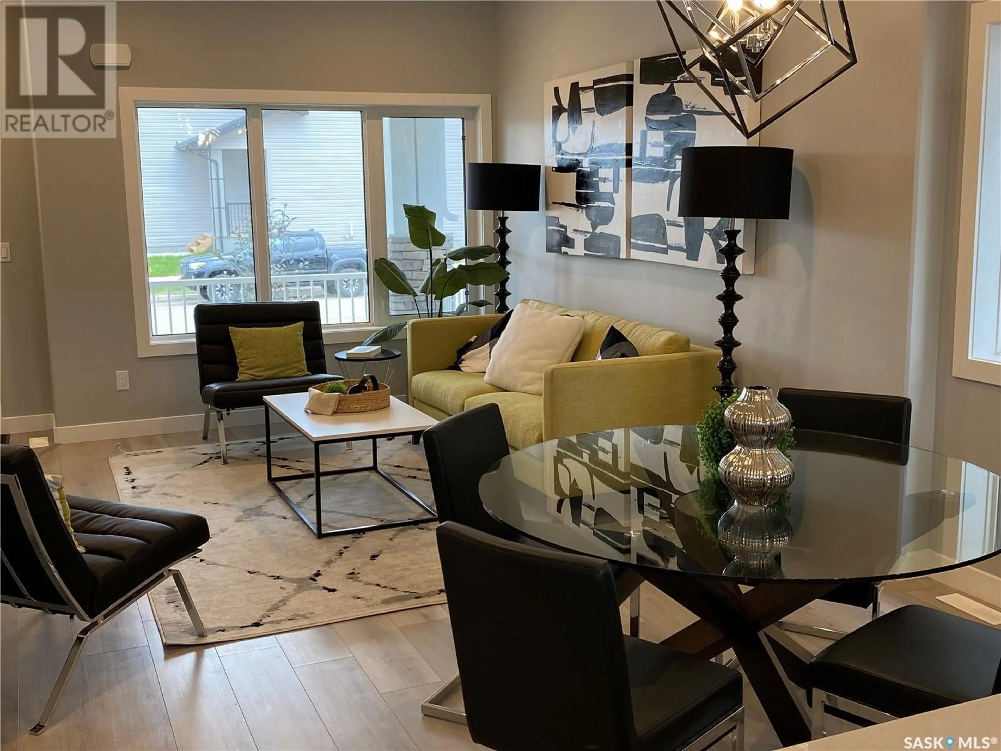171 Kostiuk CRESCENT, Saskatoon, Saskatchewan S7V1R7
Contact us about this property
Highlights
Estimated ValueThis is the price Wahi expects this property to sell for.
The calculation is powered by our Instant Home Value Estimate, which uses current market and property price trends to estimate your home’s value with a 90% accuracy rate.Not available
Price/Sqft$385/sqft
Est. Mortgage$2,082/mo
Tax Amount ()-
Days On Market3 days
Description
Welcome to "The Brandenberg" - This Ehrenburg home offers open concept layout on main floor, with laminate flooring throughout, and an electric fireplace with stone feature wall in living room. Kitchen has quartz countertop, tile backsplash, is a U-shaped layout with plenty of cabinets. Upstairs, the master bedroom has a walk in closet and a 4pc en suite bathroom. A double detached garage is included! This home will be completed with front landscaping, front underground sprinklers! To be completed approx end of April. Call your REALTOR® for more details! (NOTE - pictures are of a previous build - same model, but different finishing colors) (id:39198)
Property Details
Interior
Features
Second level Floor
Primary Bedroom
10'8 x 12'83pc Ensuite bath
Bedroom
9 ft x measurements not availableBedroom
10'4 x 8'1
