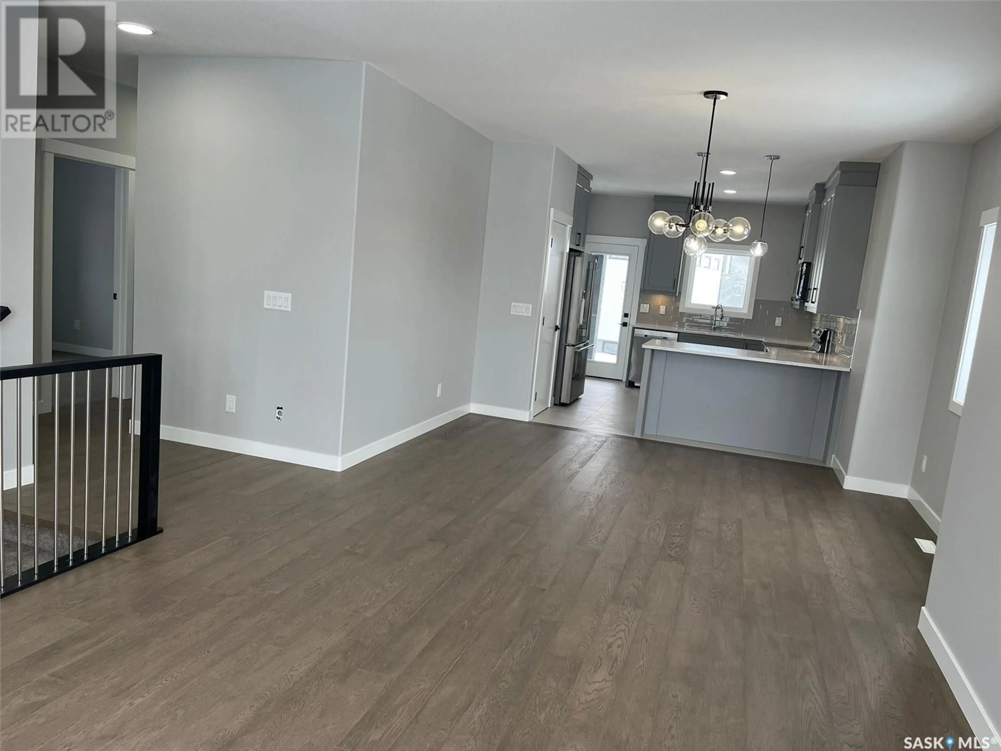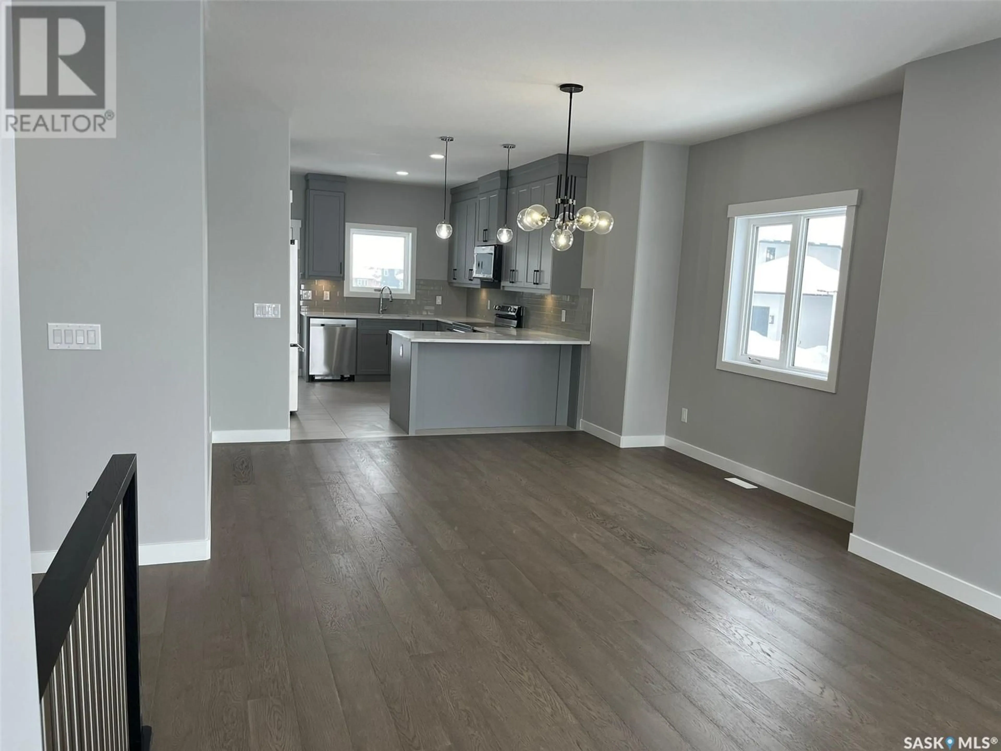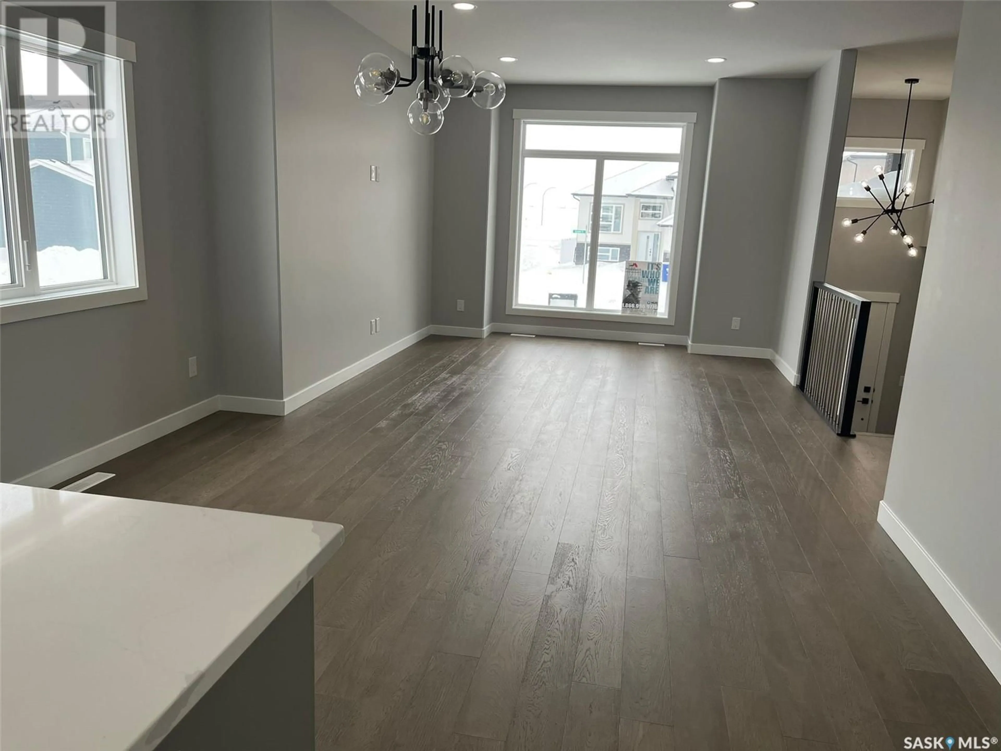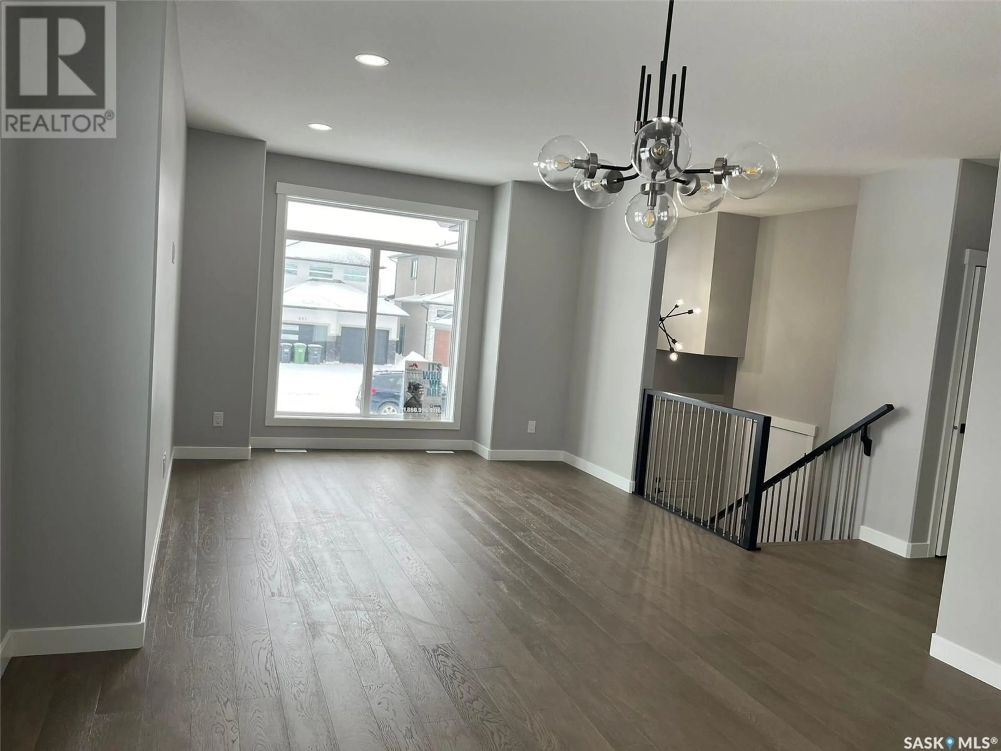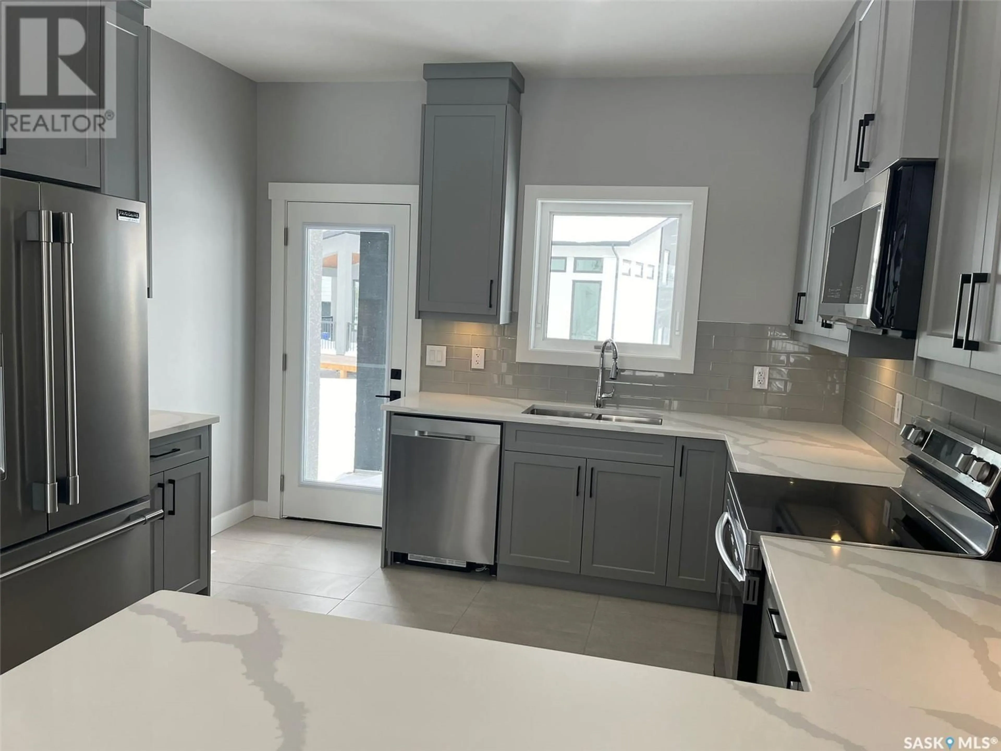154 Mazurek CRESCENT, Saskatoon, Saskatchewan S7V1S2
Contact us about this property
Highlights
Estimated ValueThis is the price Wahi expects this property to sell for.
The calculation is powered by our Instant Home Value Estimate, which uses current market and property price trends to estimate your home’s value with a 90% accuracy rate.Not available
Price/Sqft$476/sqft
Est. Mortgage$2,662/mo
Tax Amount ()-
Days On Market133 days
Description
House under construction. GST and PST included and GST AND PST rebates to Builder. Legal basement suite can be built and buyers can qualify for basement suite development Rebate maximum of 35% legal basement cost. Two Bed room Legal Basement suite will be finished. Legal basement rebate for Buyers will be assigned to builder already included in the price. *Concrete Drive way , Deck , Air conditioner , All kitchen Stainless steel appliances included. 3 Payne windows, Hardwood Tiles, upgraded carpet included. Delta Bath fixtures and upgraded Light fixtures included. Living Dining Hardwood floors, Kitchen with quartz counter tops and back splash an tiled floors. Main floor both bath rooms tiles floors, All bed rooms Carpet and large closets. Reputable Builder, 11 years experience, Progressive new home warranty. Photos from previous houses. (id:39198)
Property Details
Interior
Features
Main level Floor
Kitchen
14 ft ,8 in x 11 ft ,8 inBedroom
11 ft x 10 ftLiving room
14 ft ,6 in x 12 ftDining room
11 ft x 11 ft ,8 inProperty History
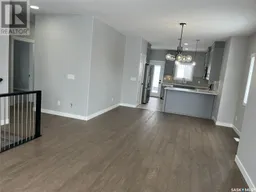 15
15
