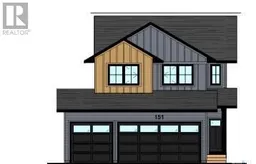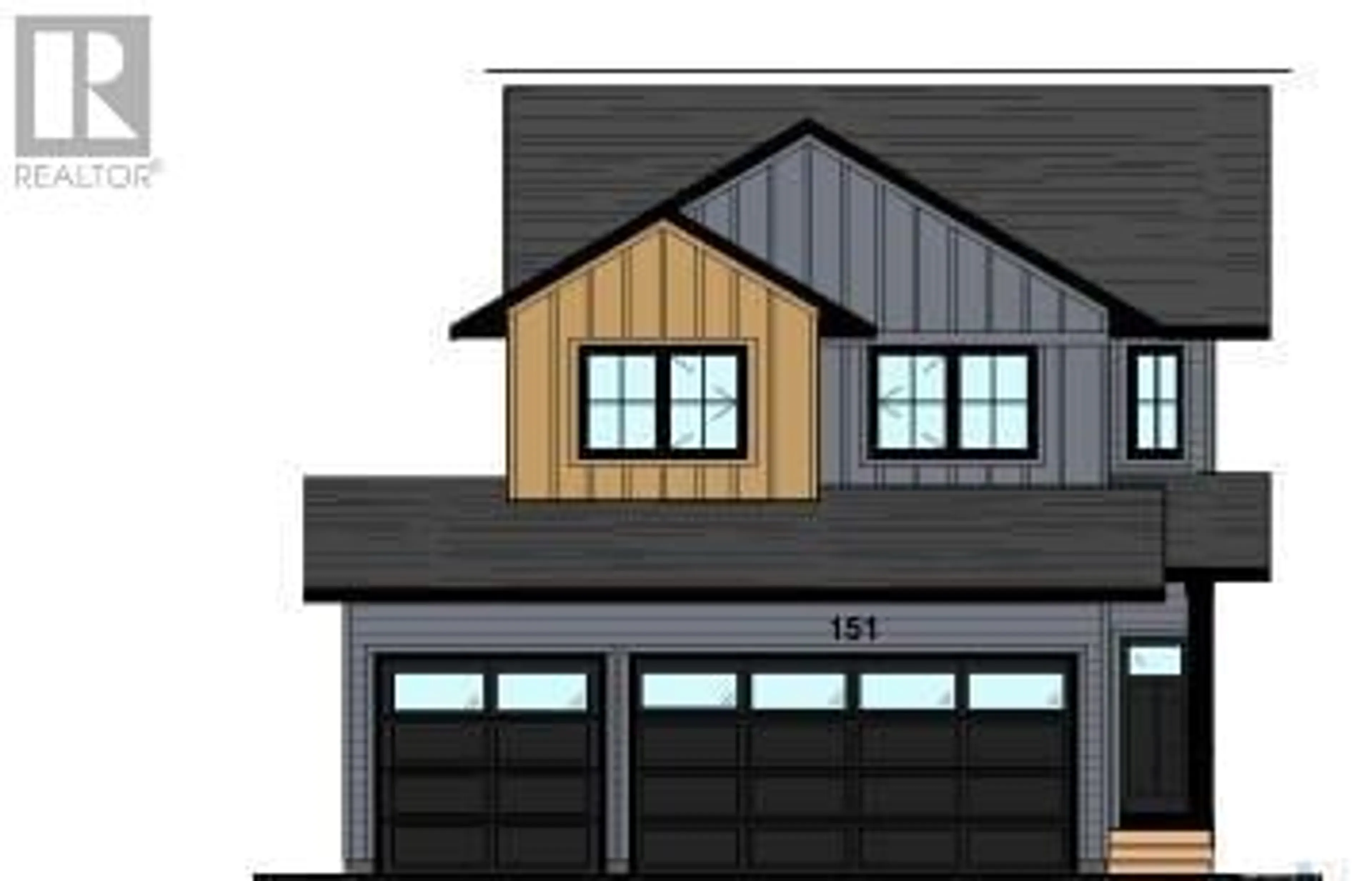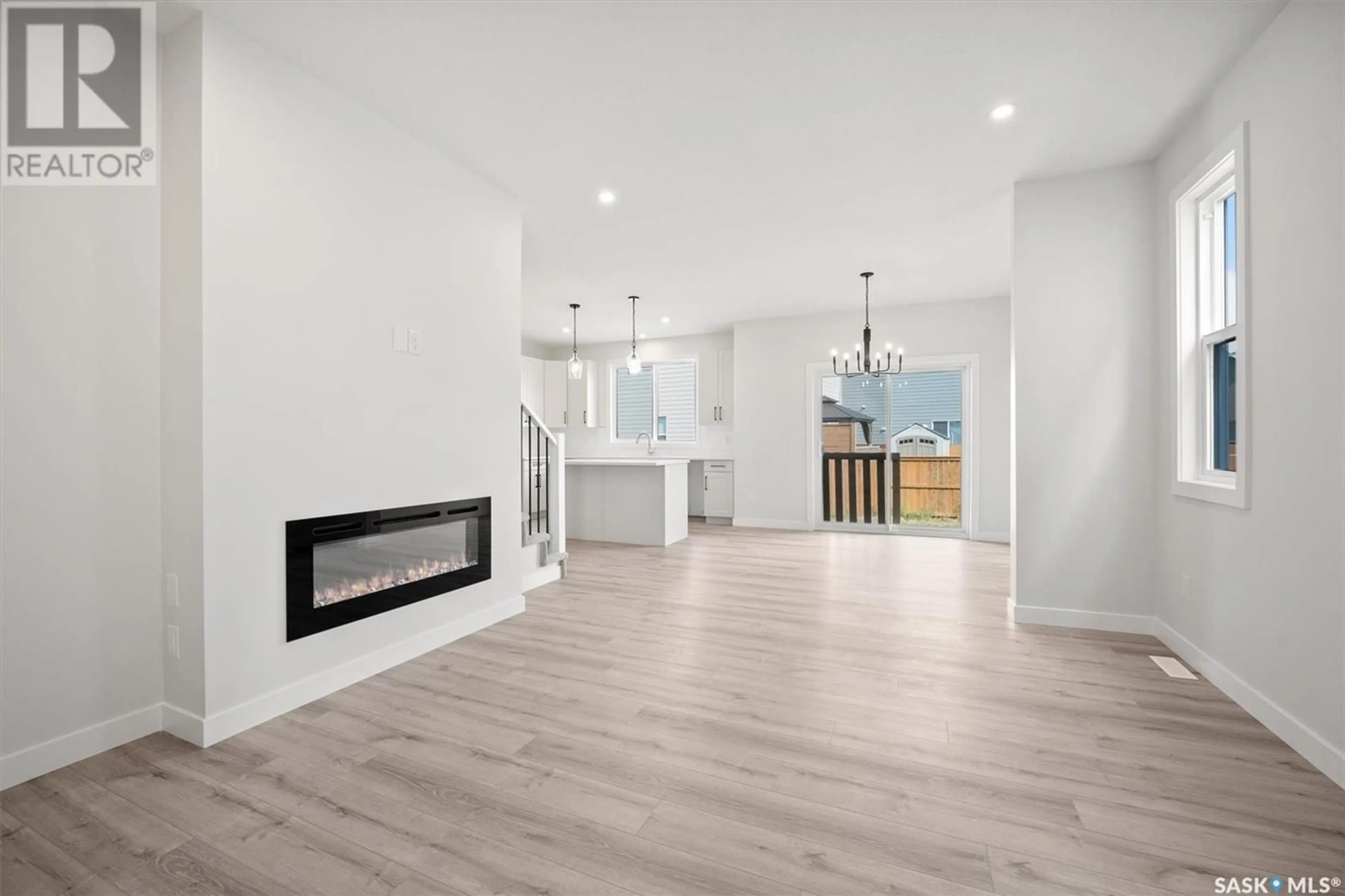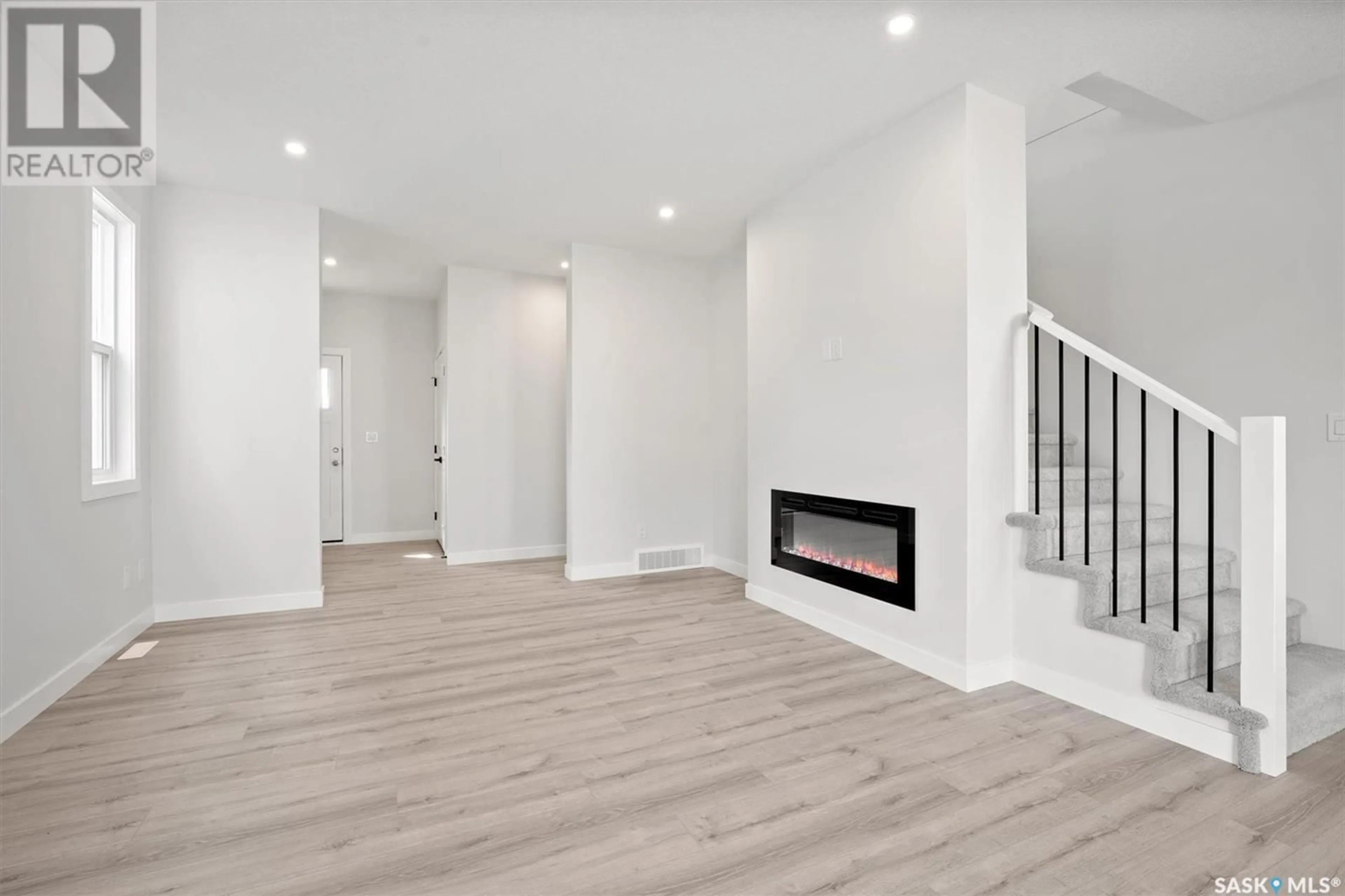151 KEITH WAY, Saskatoon, Saskatchewan S7V0X9
Contact us about this property
Highlights
Estimated ValueThis is the price Wahi expects this property to sell for.
The calculation is powered by our Instant Home Value Estimate, which uses current market and property price trends to estimate your home’s value with a 90% accuracy rate.Not available
Price/Sqft$341/sqft
Est. Mortgage$2,748/mo
Tax Amount ()-
Days On Market111 days
Description
Welcome to 151 Keith Way , be in before Christmas, immediate possession available. Located close to the existing Elementary schools in Rosewood and right across the street from the Parkway running through the Rosewood Neighbourhood. This 1874 sqft 3 Bedroom+ Bonus Room Everett Model home is a great family home in a great family location. Featuring a wide open floorplan with plenty of Natural light, large Kitchen area with a window over the sink freeing up the Island for entertaining. It offers a mudroom off the garage c/w bench to keep all your stuff organized, located directly off the attached 3 car garage and leads to a walk through pantry directly to the Kitchen. . A large Front entry Foyer greets your guests and guides them through to the main living area. The Living room features a Linear fireplace, c/w decorative shelves and open to the Nook and Kitchen or directly out to a future deck. The upper floor features 2 large kids rooms c/w with a main bath and Bonus room and separate Laundry room. The Owners Suite is large and bright and the Ensuite off the Owners suite offer a separate tiled soaker tub and Shower , Double Vanity separate Water Closet. The exterior is cladded with a Hardie Composite siding package, The triple concrete Driveway , Front landscaping is all included with the home. The home is covered by the Sask Home Warranty 1/2/10 Premium coverage. Very close to the neighbourhood school, area shopping , Medical and new Bus route. Great family home in a great family location. (id:39198)
Property Details
Interior
Features
Second level Floor
Bonus Room
13'9 x 13'5Primary Bedroom
16 ft x measurements not available4pc Ensuite bath
Storage
measurements not available x 11 ftProperty History
 32
32


