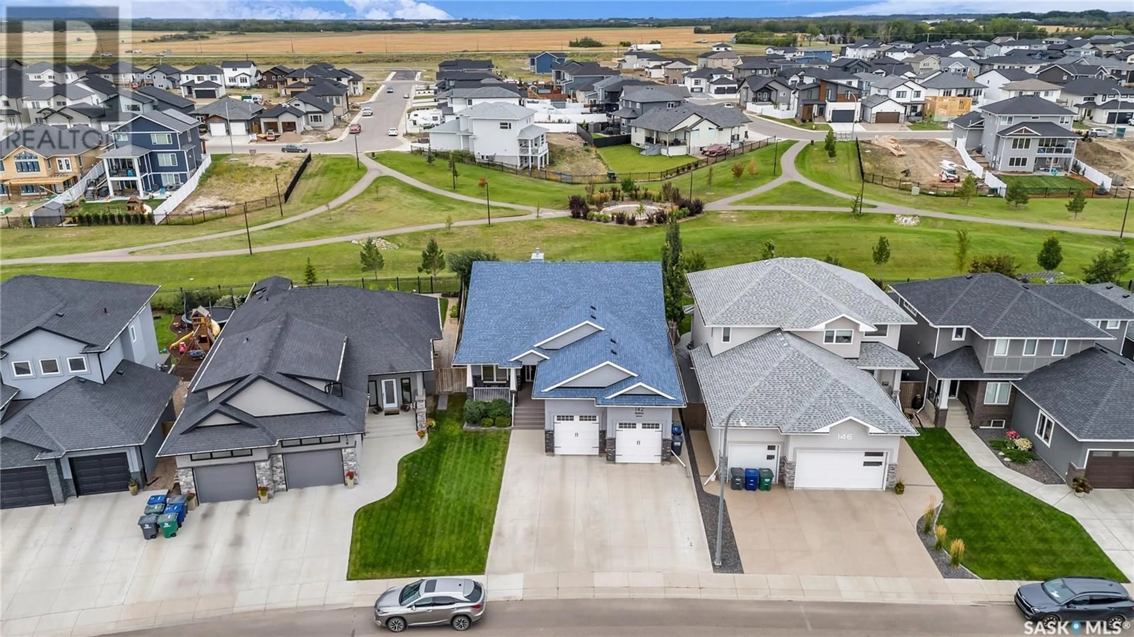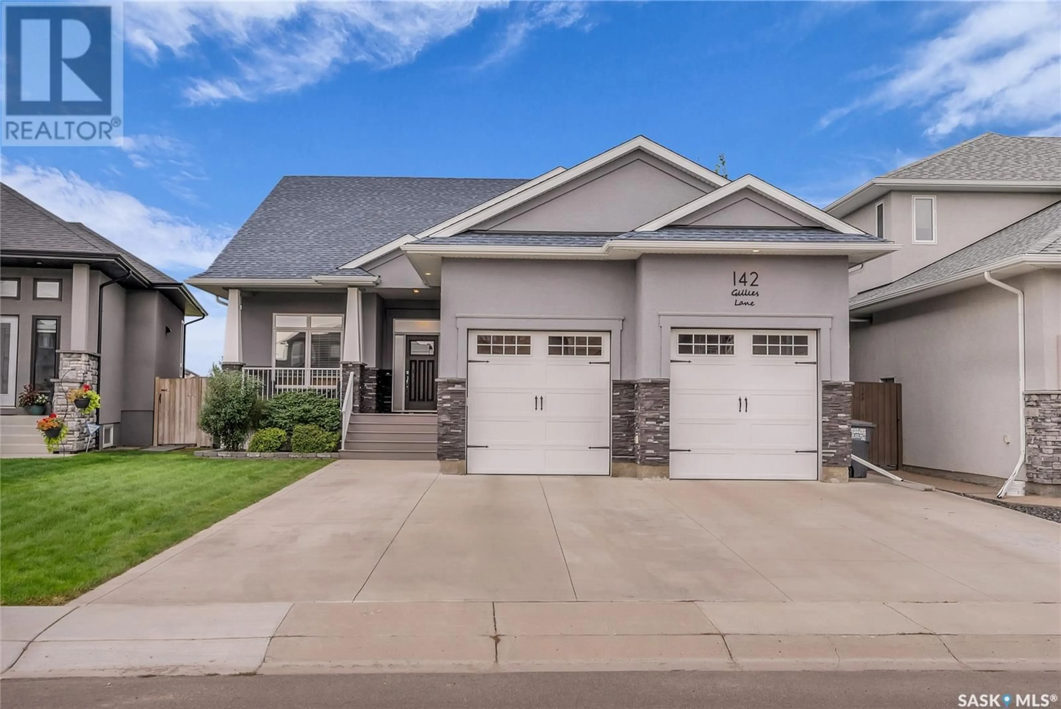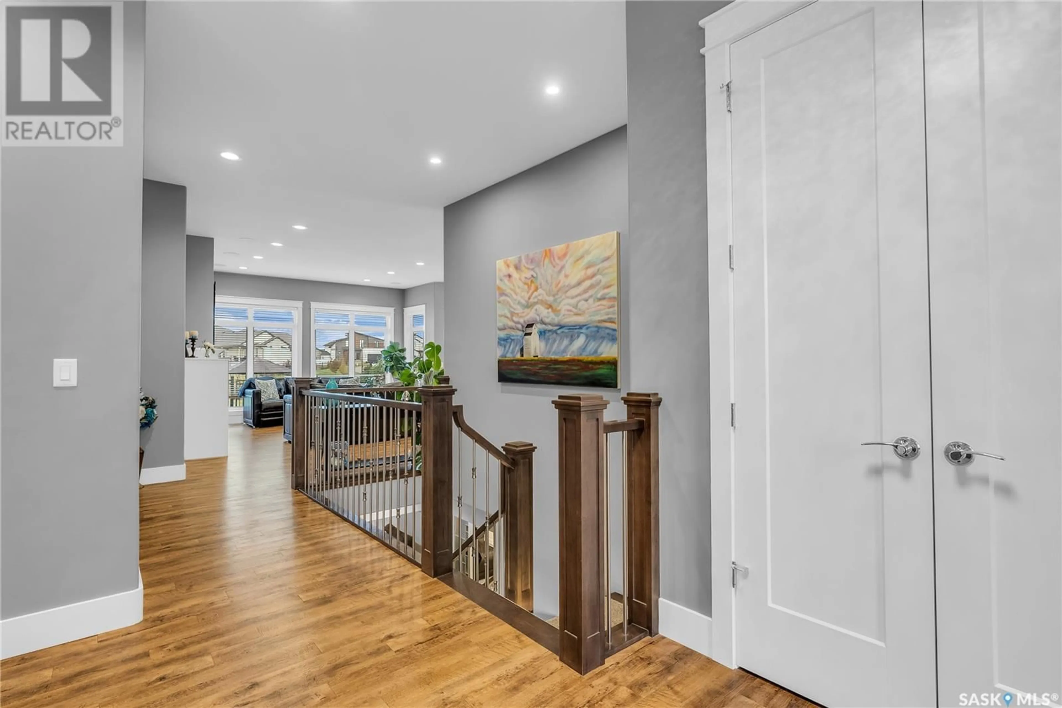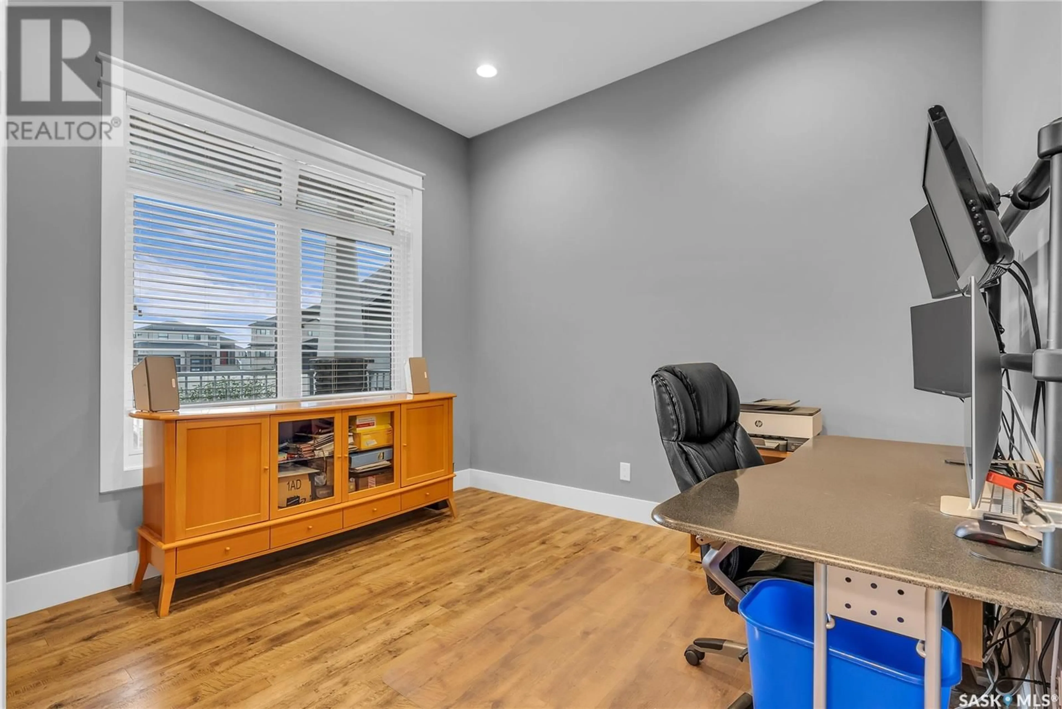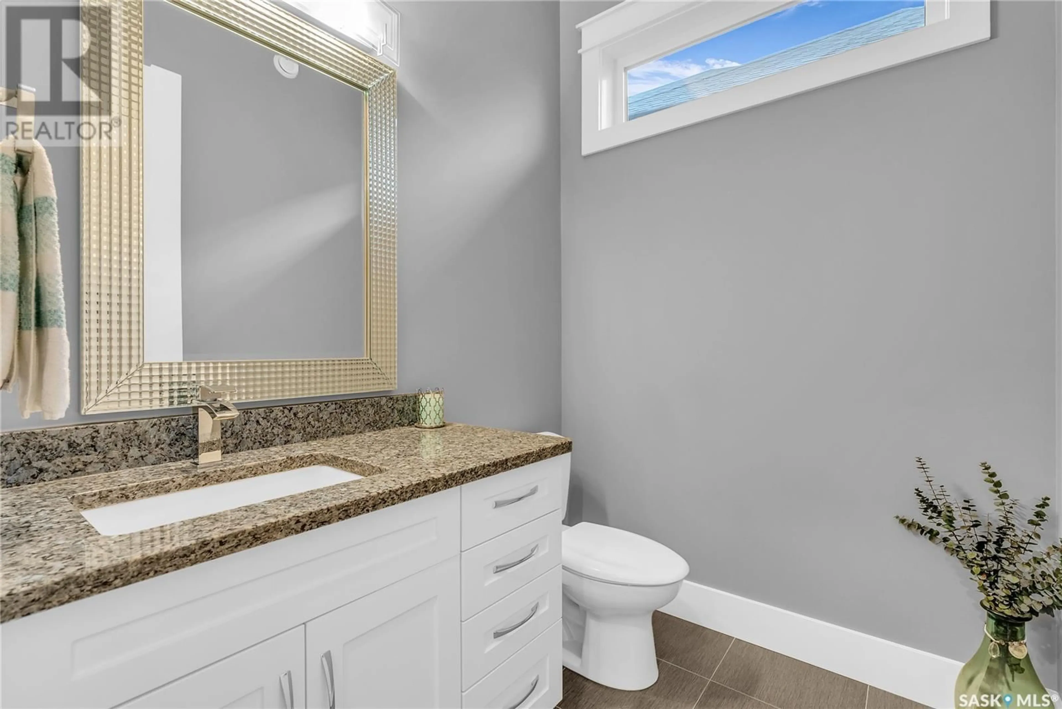142 Gillies LANE, Saskatoon, Saskatchewan S7V0J8
Contact us about this property
Highlights
Estimated ValueThis is the price Wahi expects this property to sell for.
The calculation is powered by our Instant Home Value Estimate, which uses current market and property price trends to estimate your home’s value with a 90% accuracy rate.Not available
Price/Sqft$523/sqft
Est. Mortgage$3,822/mo
Tax Amount ()-
Days On Market16 days
Description
Welcome to 142 Gillies Lane. This custom build by Legacy Homes, is a 1701 Sq Ft Raised Bungalow located in Rosewood Backing the park and less than 5 mins from the school and playground. This home features Luxury Vinyl Plank, Tile and Carpet throughout. Spacious Foyer, Den with French Door Entry, 2 Piece Main Bath. Living room featuring gas fireplace and custom cabinets, Built-in surround sound and recessed lighting. Dining room with garden door to composite deck with glass rail and stone patio. Designed by Tait Kitchen with lots of customized items from garbage/recycle pull out drawer, spice rack & utensil organizer pull-out, stainless-steel appliances with gas stove, under cabinet lighting, large island with pendant lighting and seating, coffee/wine bar with fridge. Combined Butler & Laundry room with ample storage, pull out laundry hanger and sorting bins. Primary bedroom with large 4 piece en-suite with Jetted Tub, glass & tile shower, dual vanity and large walk-in closet with organizers. Lower Level is professionally developed with lighting in the stairs and 9ft ceilings. Family room featuring wet bar, a home theater room with french door entrance ( Projector, screen and large speakers in white built-in will NOT remain). 2 additional bedrooms, 4 piece bath, utility & storage complete the lower level. Landscaped yard with underground sprinklers, natural gas bbq hookup, covered front composite deck, concrete drive and finished heated 3 car attached garage. Home features 3 zone heating & cooling, central, roughed-in central vac, control 4 system & custom blinds. (id:39198)
Property Details
Interior
Features
Basement Floor
Bedroom
11 ft ,6 in x 10 ft4pc Bathroom
Utility room
Storage

