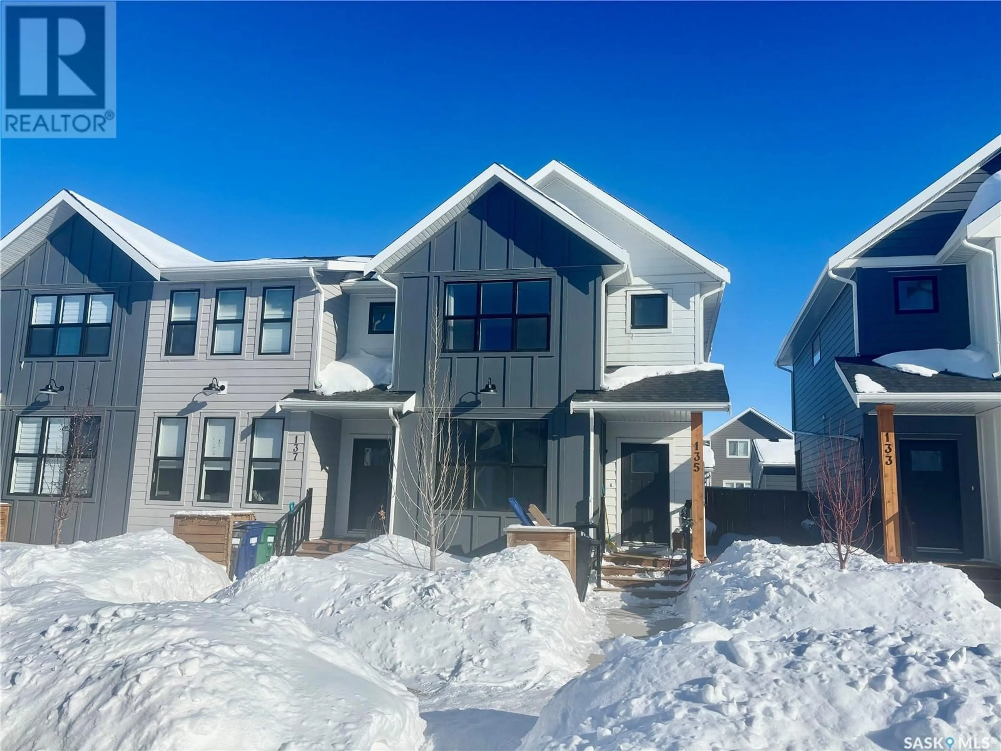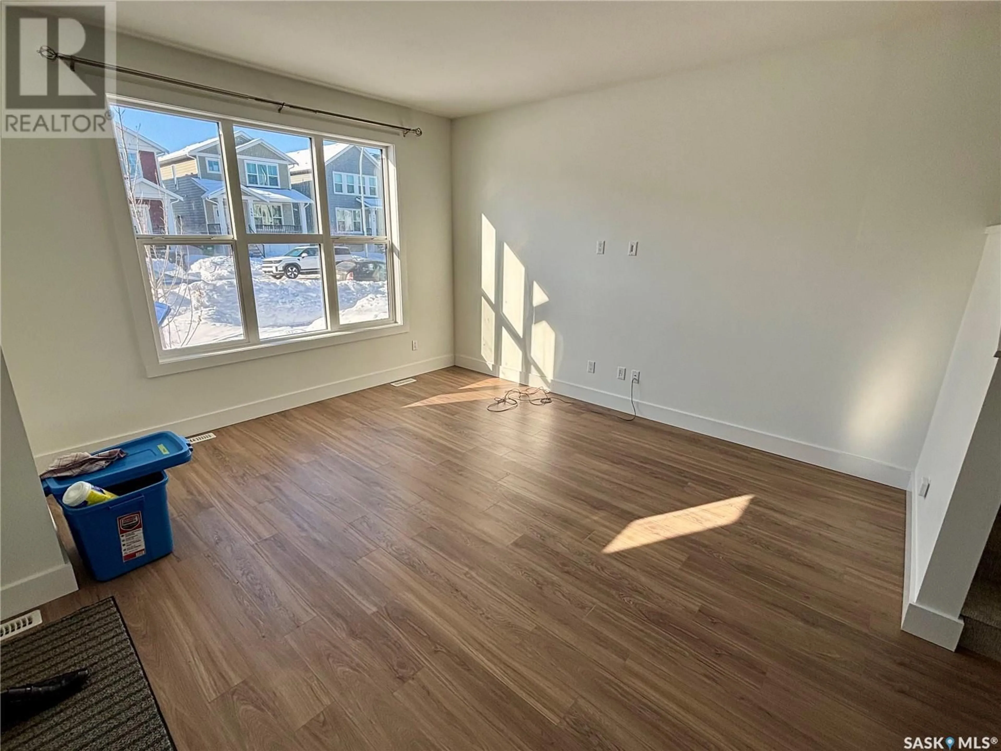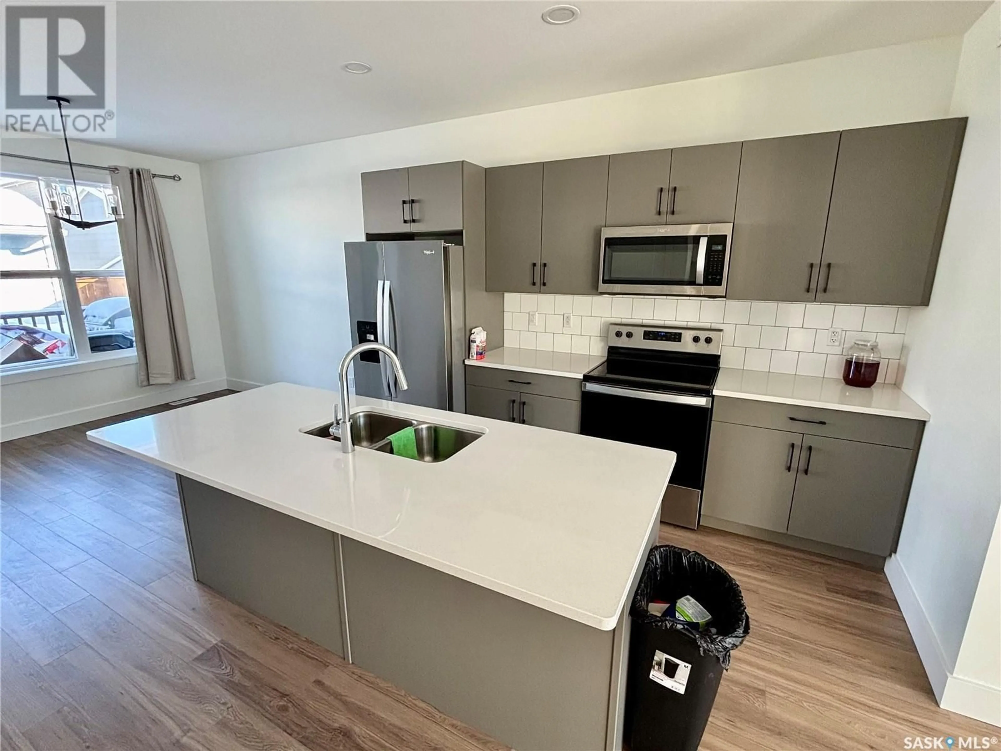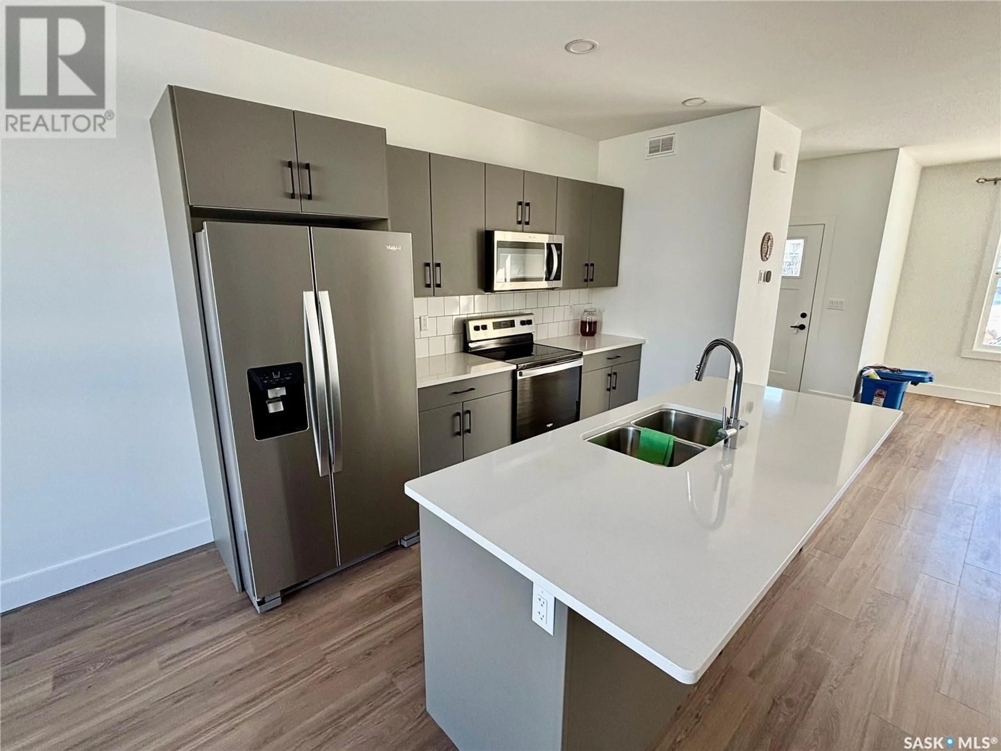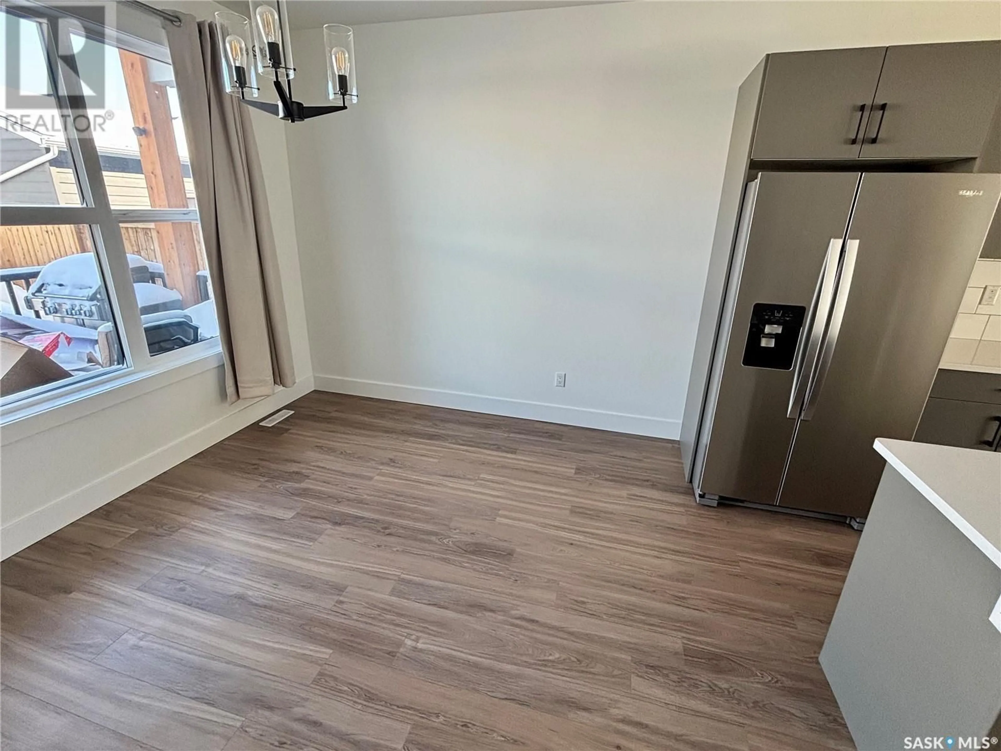135 Rosewood BOULEVARD E, Saskatoon, Saskatchewan S7V0X2
Contact us about this property
Highlights
Estimated ValueThis is the price Wahi expects this property to sell for.
The calculation is powered by our Instant Home Value Estimate, which uses current market and property price trends to estimate your home’s value with a 90% accuracy rate.Not available
Price/Sqft$290/sqft
Est. Mortgage$1,825/mo
Maintenance fees$25/mo
Tax Amount ()-
Days On Market3 days
Description
The 1461 SF open concept interior includes all the premium designer finishes people have come to expect with Arbutus Properties who built the project. The main floor includes an efficient layout with large front and back windows that flood the space with natural light and is covered by premium flooring. The centrally located kitchen includes trendy flat panel cabinetry highlighted with matt black hardware, quartz counters, stylish backsplash and a full stainless appliance package. The upper floor includes 3 generously sized bedrooms, 4pc bathroom, a convenient flex space that was designed to cater to a variety of uses and an easy to access laundry closet. Also on the upper floor is the primary bedroom that includes a walk-in closet and a private ensuite. The exterior of the home is covered in durable James Hardie composite siding and comes inclusive with private fenced landscaped yards, a rear deck & a double detached garage at the rear. Located near multiple parks, commercial amenities, Costco and within a block from 2 new community schools makes this a must see! (id:39198)
Property Details
Interior
Features
Main level Floor
Kitchen
12'11 x 11'9Living room
14'6 x 12'72pc Bathroom
Dining room
12'11 x 10'4Condo Details
Inclusions
Property History
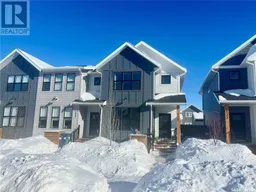 35
35
