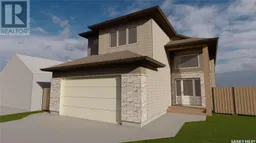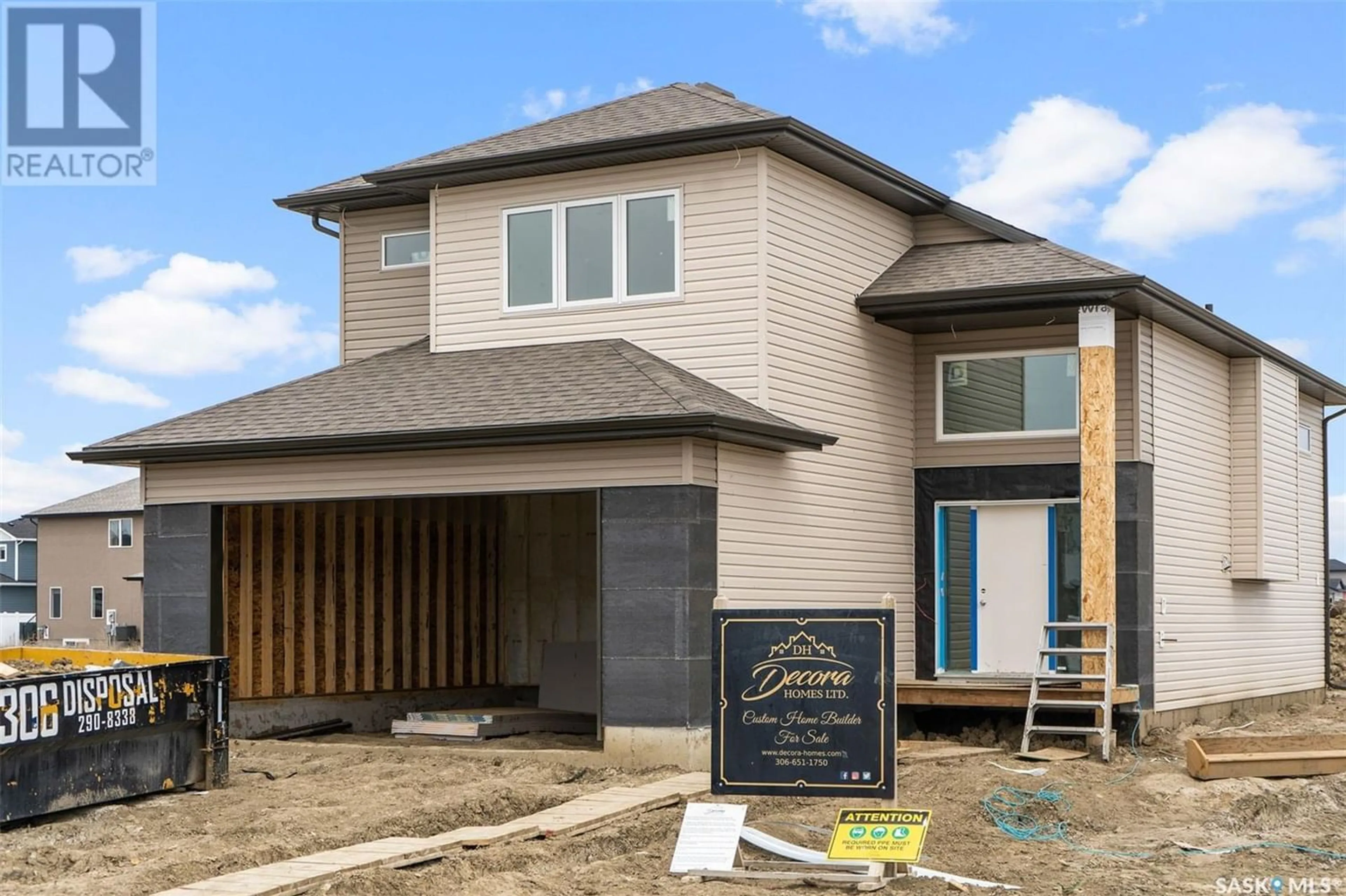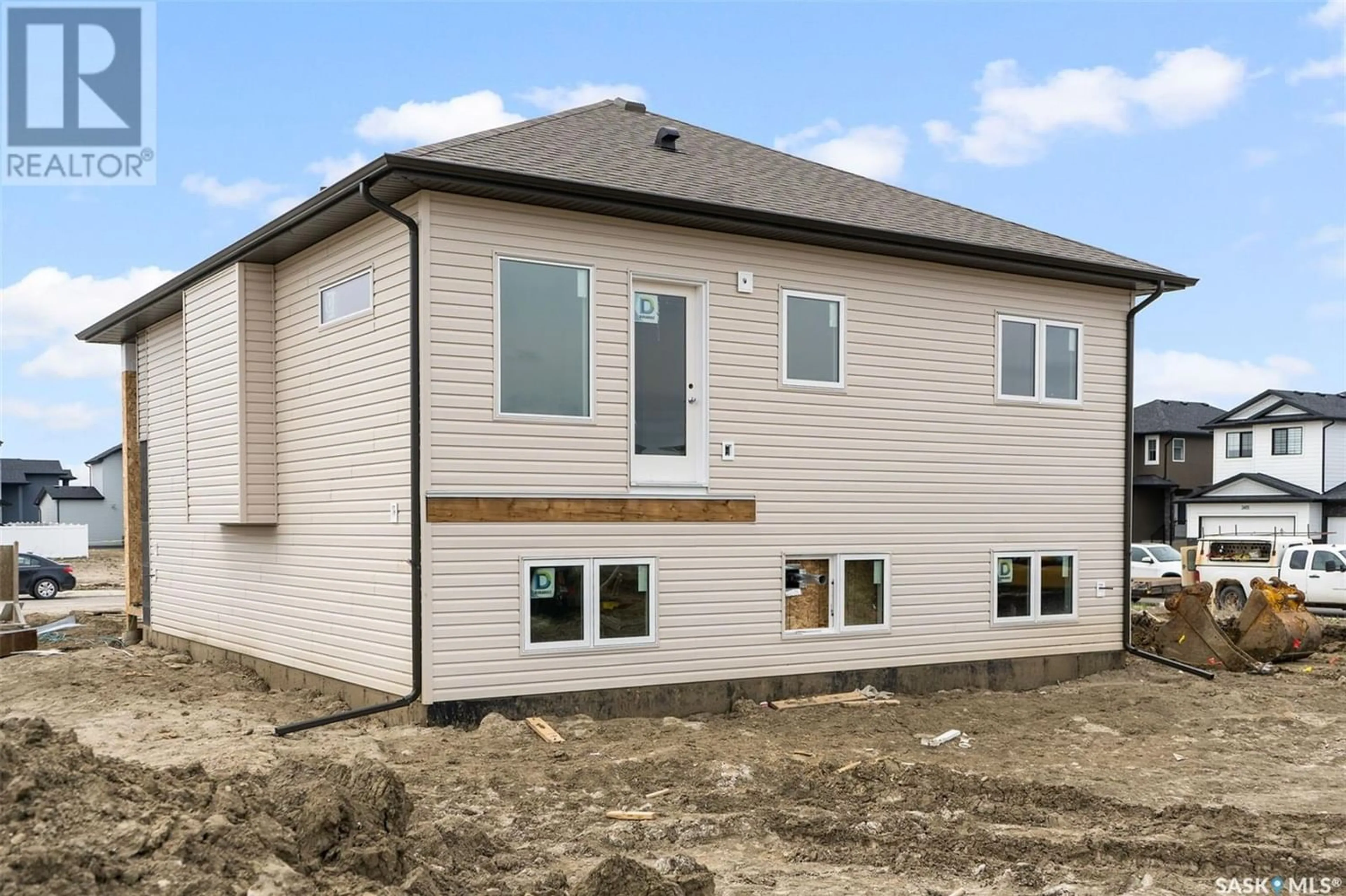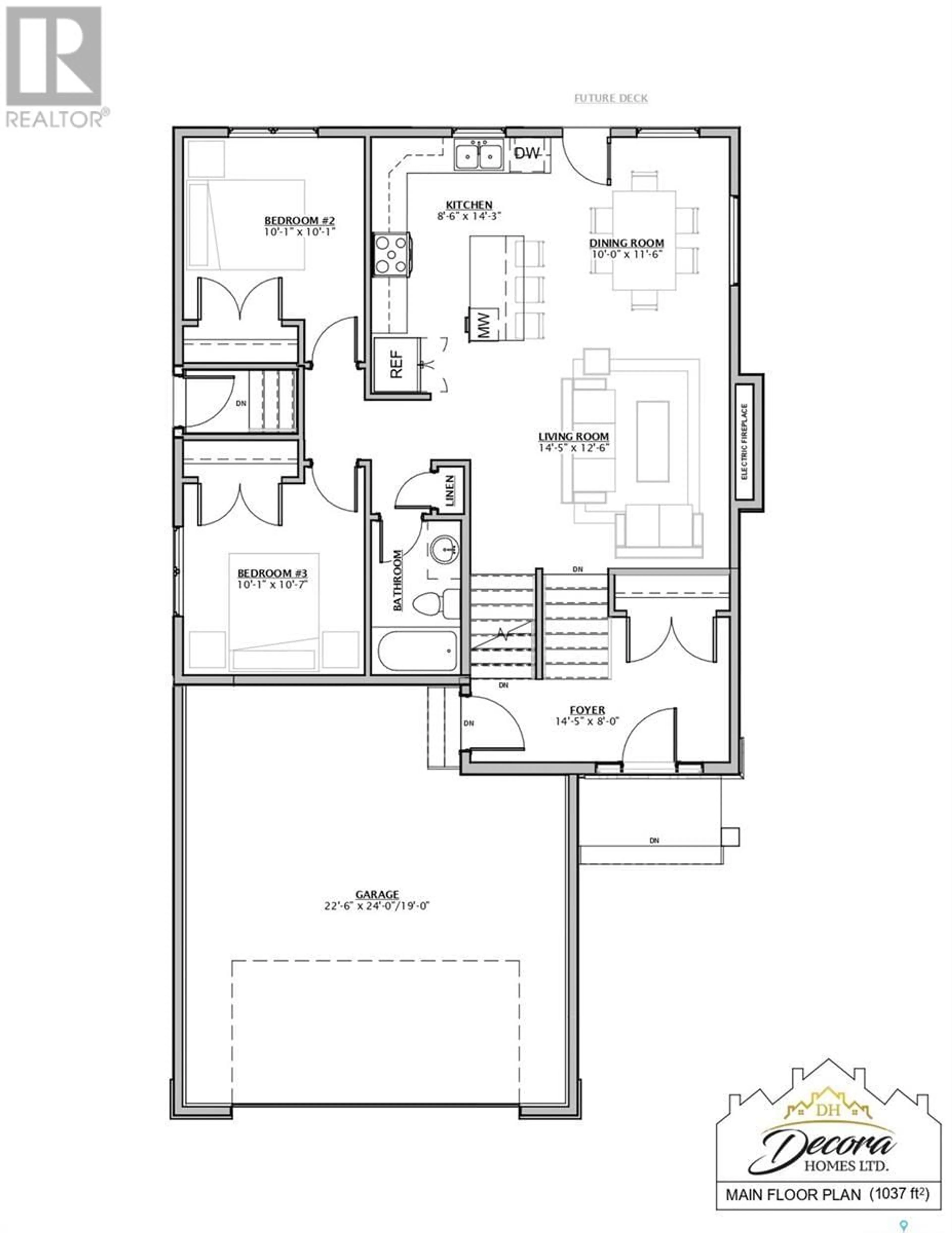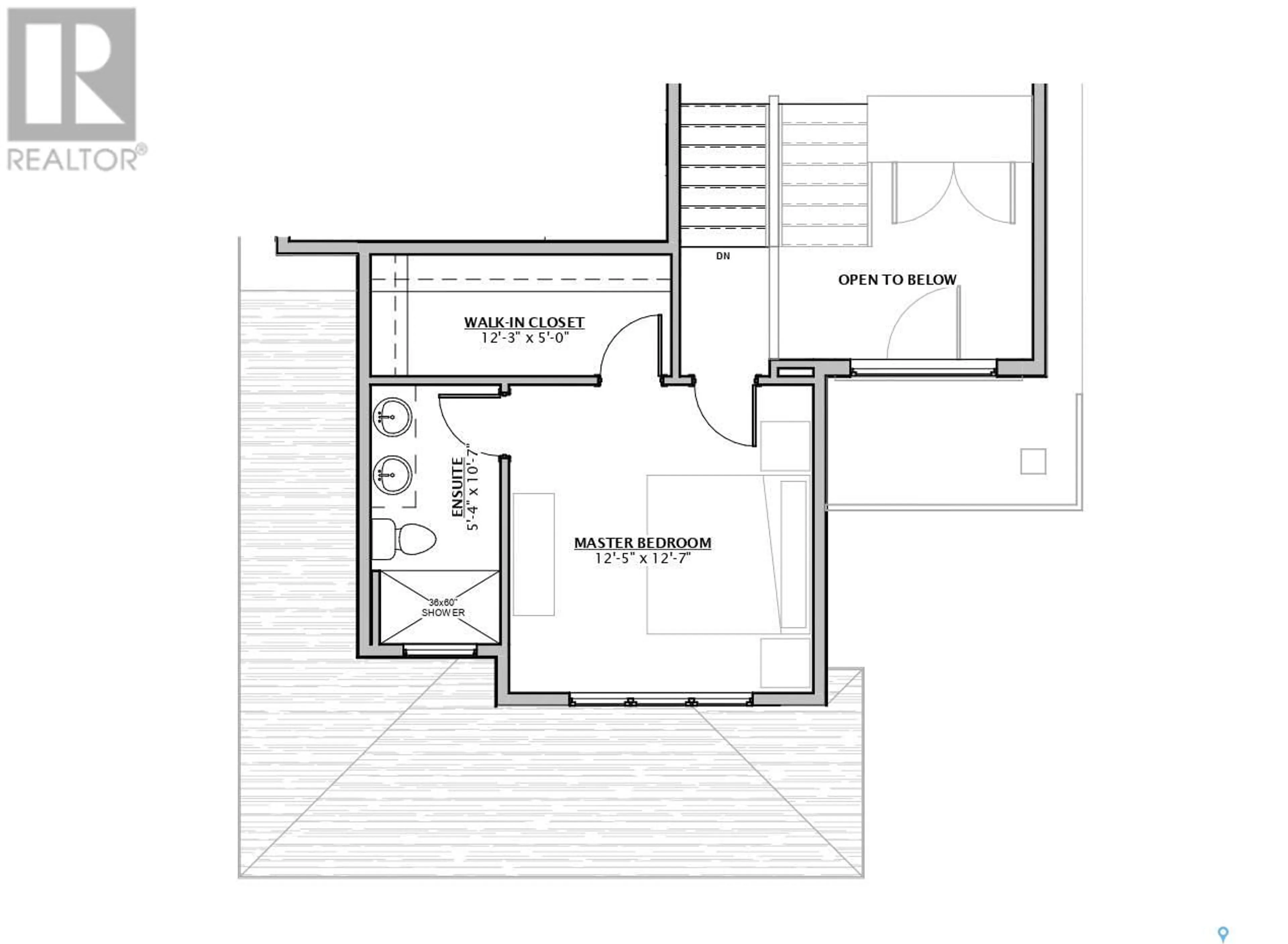107 Mazurek CRESCENT, Saskatoon, Saskatchewan S7V1S1
Contact us about this property
Highlights
Estimated ValueThis is the price Wahi expects this property to sell for.
The calculation is powered by our Instant Home Value Estimate, which uses current market and property price trends to estimate your home’s value with a 90% accuracy rate.Not available
Price/Sqft$449/sqft
Est. Mortgage$2,662/mo
Tax Amount ()-
Days On Market239 days
Description
HOME TO BE COMPLETED FOR JULY 2024!!! INCLUDES 2 BEDROOM LEGAL SUITE!!!! Here is a beautiful Modified Bi-Level currently under construction by Decora Homes. Designed with an unwavering commitment to quality, this home offers a fresh and contemporary living experience that's simply unparalleled. This home also features a versatile 2-bedroom basement suite, providing an additional stream of income! Step inside to find an expansive Modified Bi-Level with 1,380 sqft of meticulously crafted interior space, where every detail has been considered for your comfort and convenience. The kitchen comes complete with all appliances included. The primary bedroom features a large walk-in closet and stunning 4-piece en-suite. On the main level you will find 2 more generously sized bedrooms and an additional 4-piece bathroom. This residence is perfectly equipped to accommodate a variety of lifestyles and needs. Whether you're a growing family, a professional seeking a peaceful retreat, or someone who loves to entertain, this house is designed to meet your every desire. The heart of the home lies in its open-plan living, dining, and kitchen area, creating a warm and inviting atmosphere. High-quality finishes create a space that's not only beautiful but also functional, allowing you to cook, dine, and entertain with ease! The 2 bedroom basement suite features its own separate entrance, kitchen with the appliances included, and a 4-piece bathroom, providing convenience and privacy for its occupants! Situated in the heart of Rosewood, this property offers the best of both worlds: the serenity of suburban living coupled with the convenience of being just a short drive away from Saskatoon's bustling city center. Here, you'll find an array of shopping, dining, and entertainment options, as well as parks and recreational facilities, ensuring that there's always something to do. Don't miss the opportunity to make it yours!! (id:39198)
Property Details
Interior
Features
Second level Floor
4pc Ensuite bath
10 ft ,7 in x 5 ft ,4 inPrimary Bedroom
12 ft ,7 in x 12 ft ,5 inOther
5 ft x 12 ft ,3 inProperty History
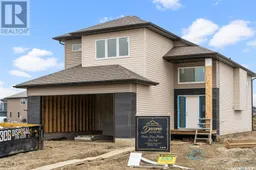 14
14