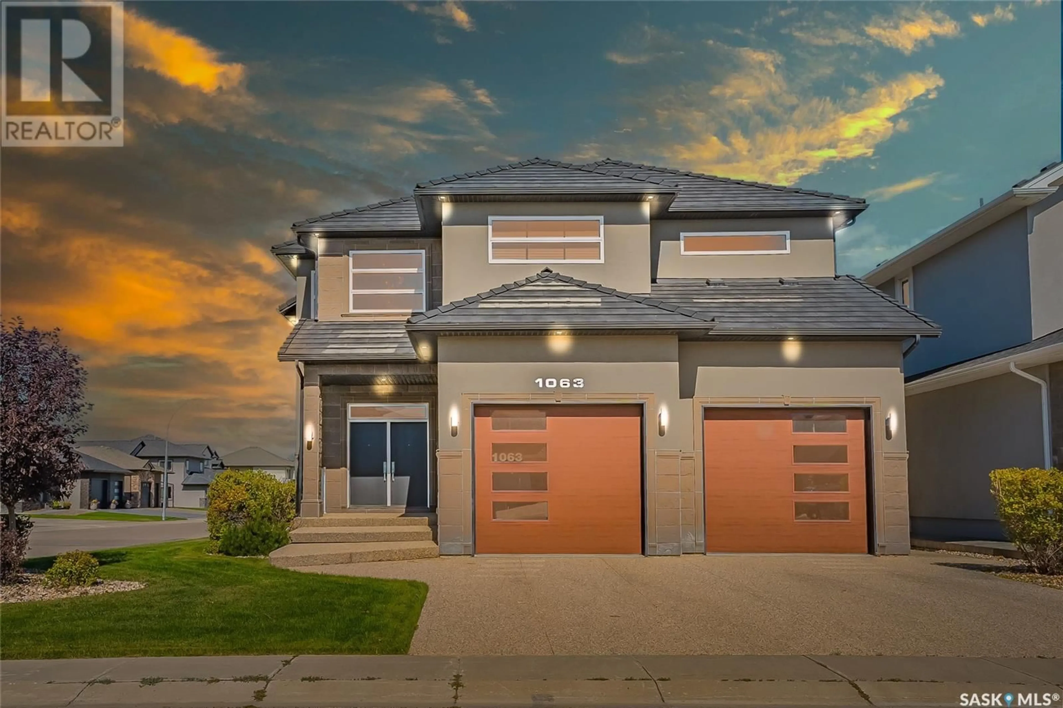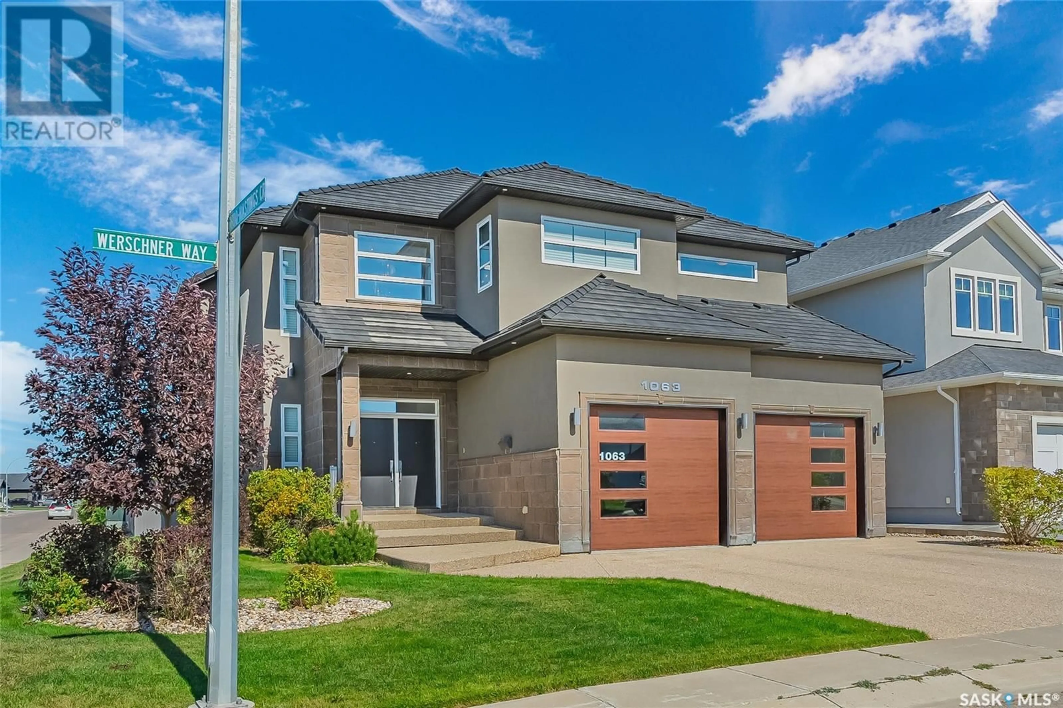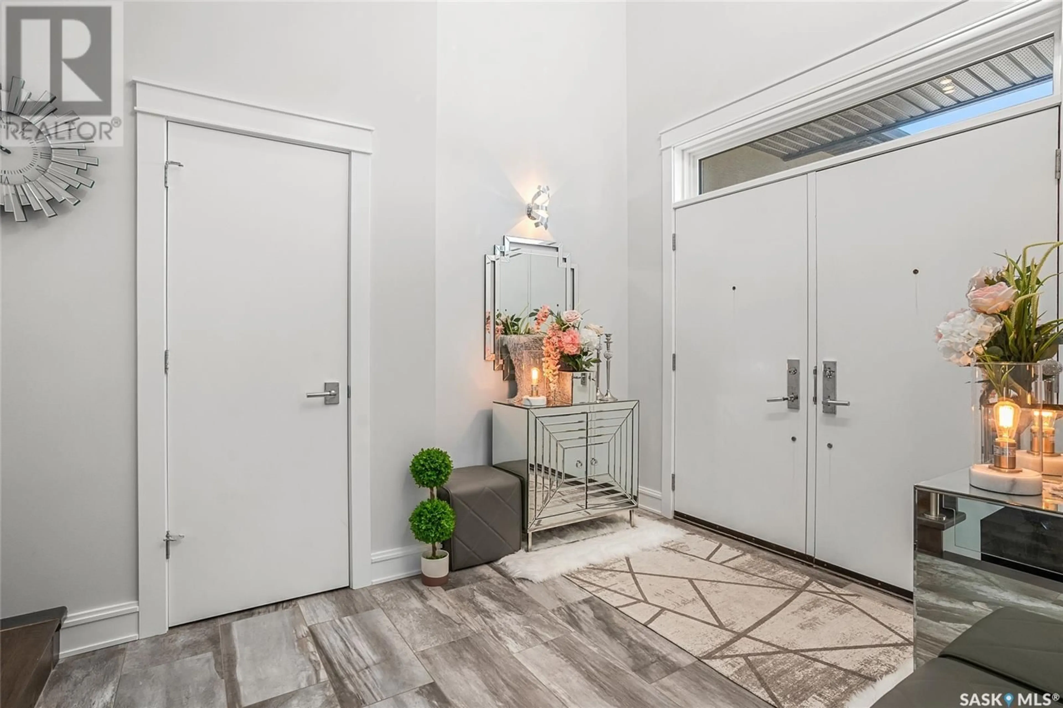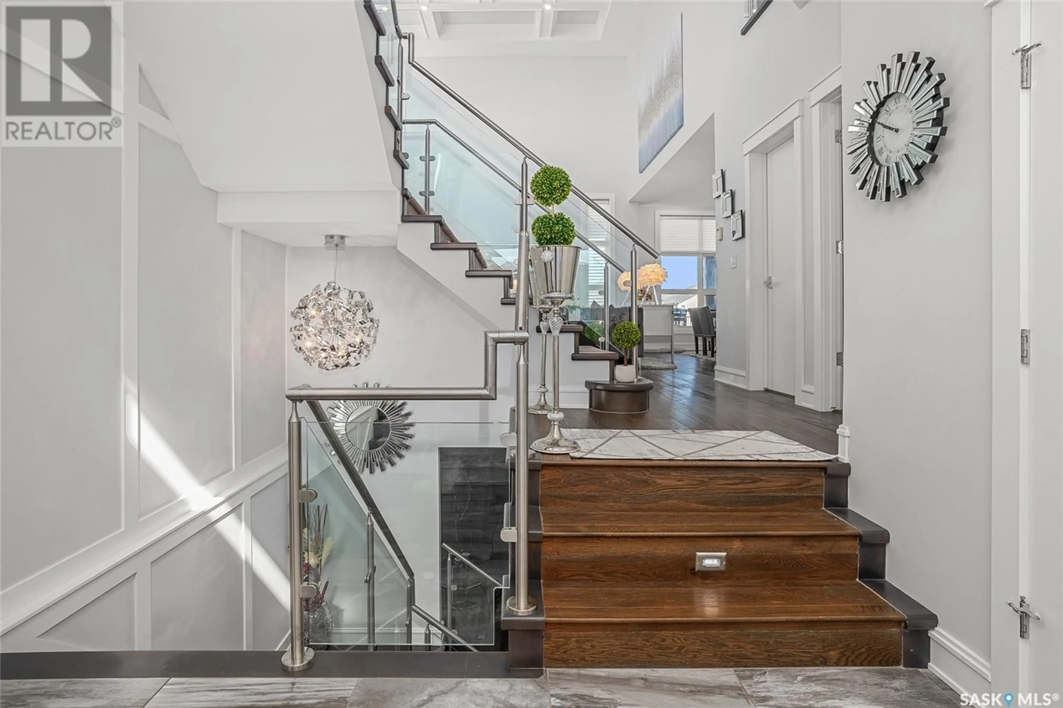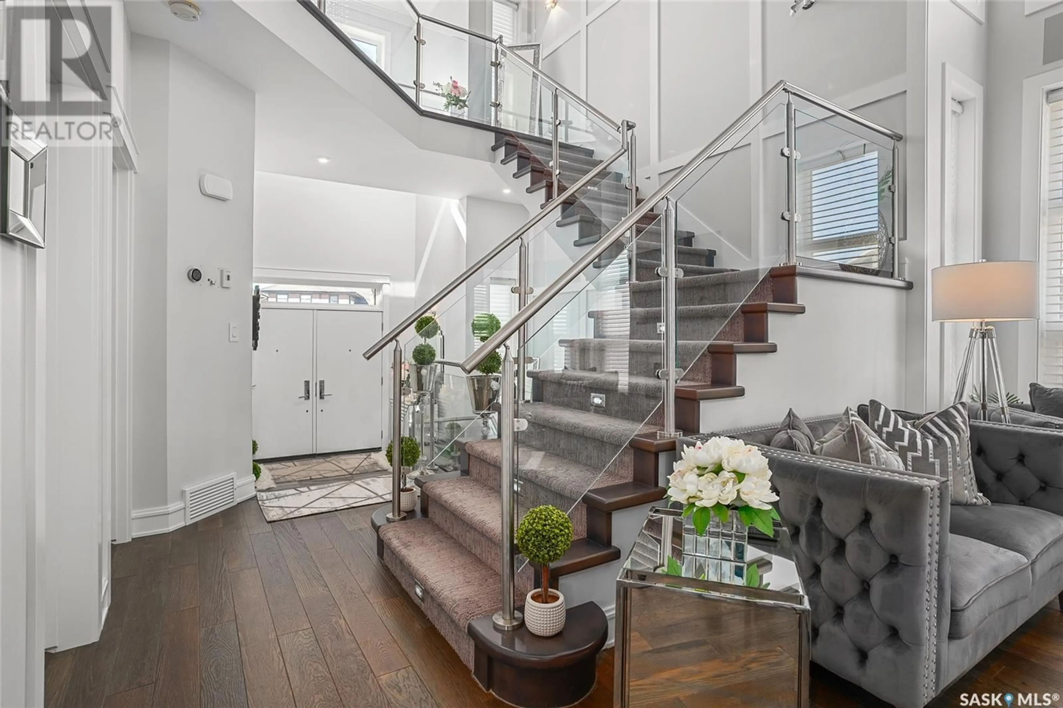1063 Werschner WAY, Saskatoon, Saskatchewan S7V0C9
Contact us about this property
Highlights
Estimated ValueThis is the price Wahi expects this property to sell for.
The calculation is powered by our Instant Home Value Estimate, which uses current market and property price trends to estimate your home’s value with a 90% accuracy rate.Not available
Price/Sqft$358/sqft
Est. Mortgage$3,779/mo
Tax Amount ()-
Days On Market14 days
Description
This stunning executive SMART home redefines elegance in every corner, backing onto serene greenspace and scenic walking paths. Spanning an impressive 2455 sq ft, this WOW-worthy 4-bedroom, 5-bath masterpiece is designed to impress (yep, every bedroom gets its own bath—no sharing!). Step into the grand foyer with soaring 18’ coffered ceilings and sun-soaked windows that flood the space with light. Gorgeous hardwood and tile flow seamlessly from the show-stopping great room into a chef’s dream kitchen, packed with storage, counterspace, double ovens, and high-end stainless steel appliances (new fridge and dishwasher). Plus, a walkthrough pantry leads to the spacious mudroom with built-in lockers. Upstairs, your primary bedroom awaits with a fireplace, infloor heat, spa-like ensuite (jetted shower + soaking tub!), and a dreamy walk-in closet. No more morning battles—the other two generous size bedrooms come with their own luxe 4-pc bathrooms! And did we mention the 2nd-floor laundry? The fully finished basement is the ultimate entertaining zone—with built in cabinetry, a wet bar & a huge family room. You will also find a 3 piece bathroom, a bedroom with walk-in closet, and storage for days. Enjoy peaceful summer evenings on your maintenance free covered deck or playing out in your fully landscaped & fenced back yard. And yes, that 26x26 heated garage is ready for all your vehicles and toys. With extras like 50-year rubber shingles, Control4 audio, central A/C & central vac, this corner-lot gem is ready to become your forever home. (id:39198)
Property Details
Interior
Features
Second level Floor
Laundry room
9 ft ,7 in x 6 ft ,2 inPrimary Bedroom
13 ft x 14 ft ,6 in5pc Ensuite bath
Bedroom
10 ft ,3 in x 11 ft ,5 in
