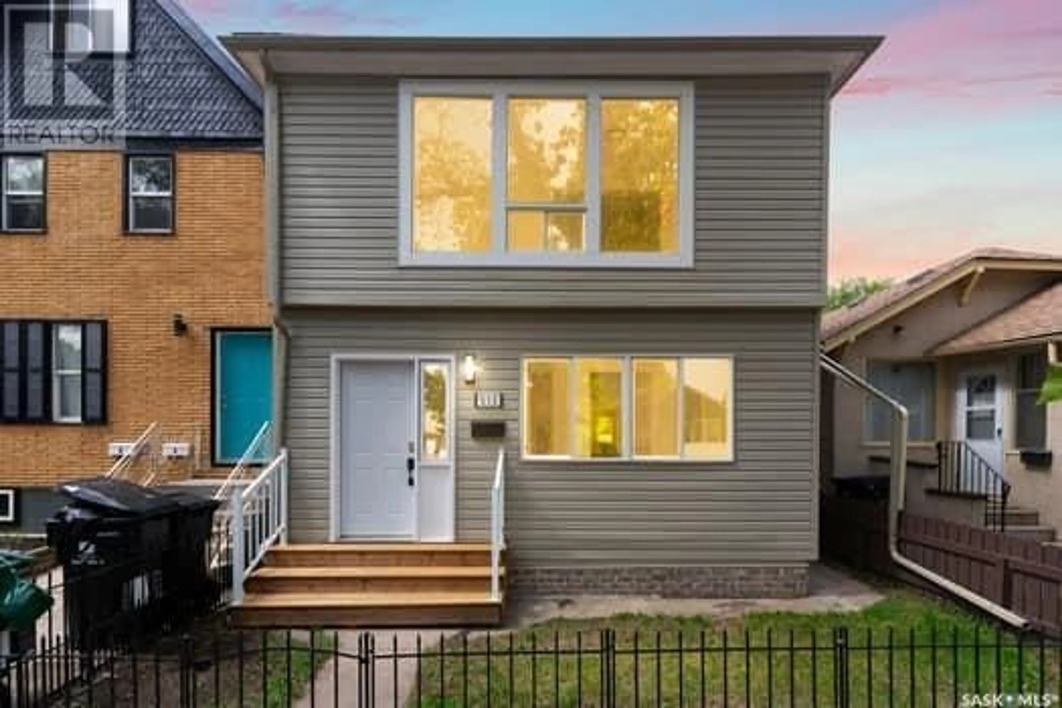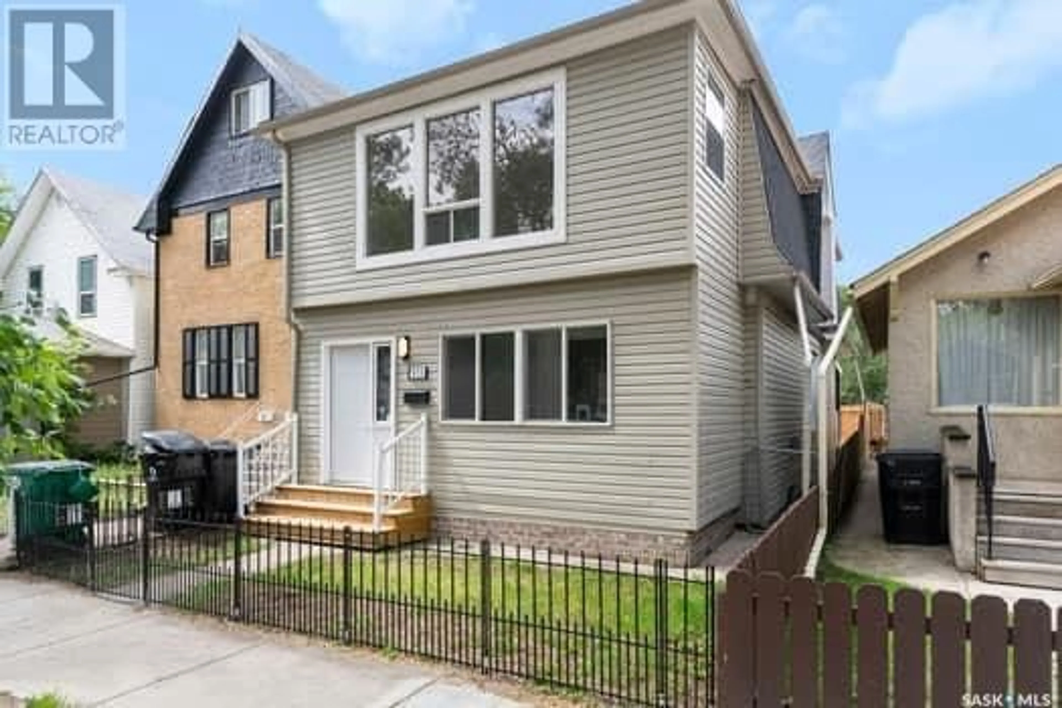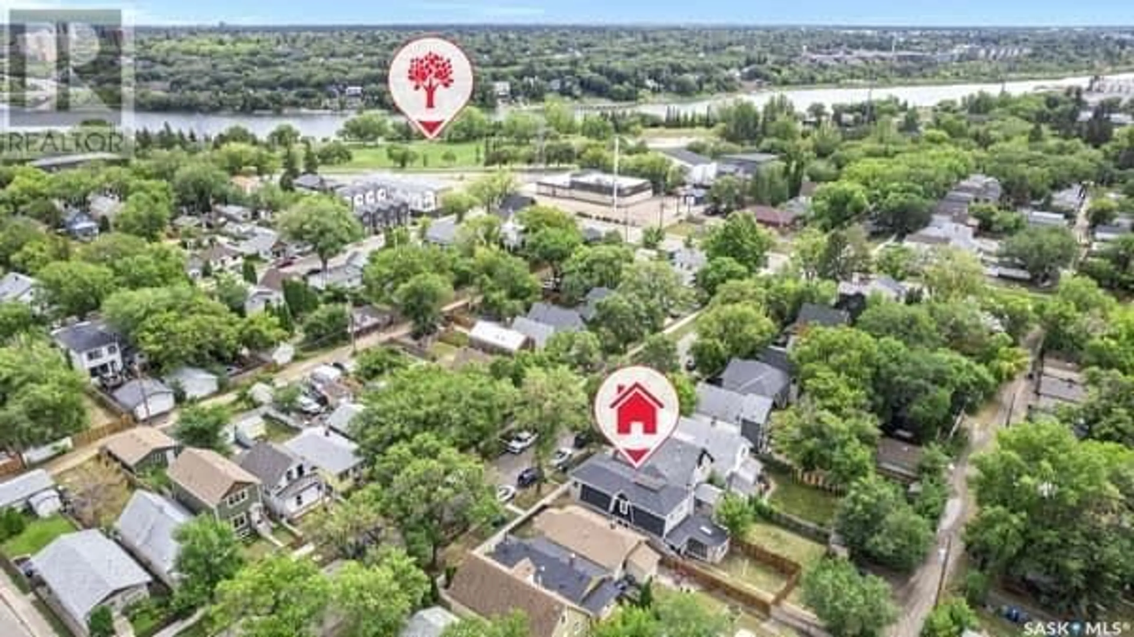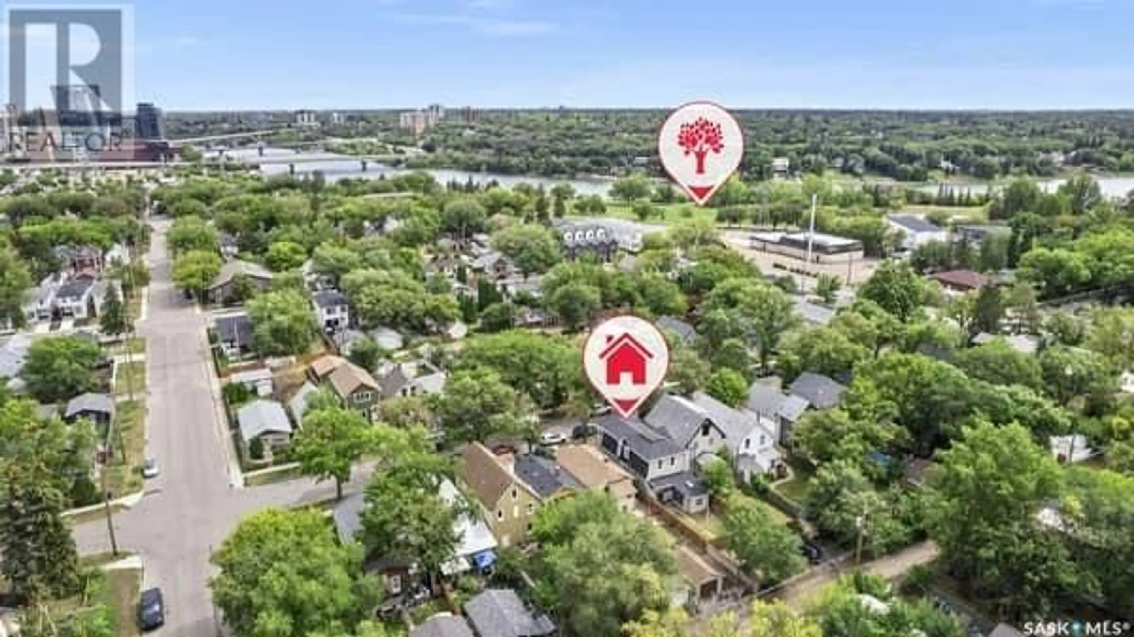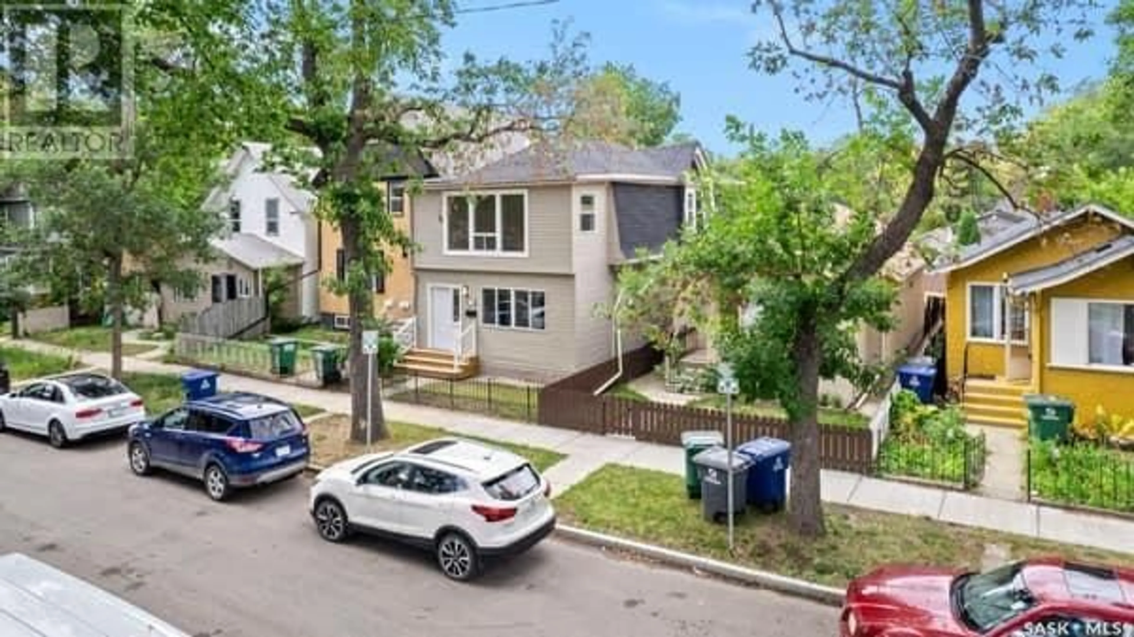513 G AVENUE S, Saskatoon, Saskatchewan S7M1V7
Contact us about this property
Highlights
Estimated ValueThis is the price Wahi expects this property to sell for.
The calculation is powered by our Instant Home Value Estimate, which uses current market and property price trends to estimate your home’s value with a 90% accuracy rate.Not available
Price/Sqft$238/sqft
Est. Mortgage$1,374/mo
Tax Amount ()-
Days On Market357 days
Description
Renovated home in the heart of Riversdale, only short walk to Victoria Park, Lions Skate Park, Riverside Badminton & Tennis Club, River Landing, and all amenities in downtown! This home has beautiful curb appeal and offers 4 bedroom 3 bath. The main floor features enclosed veranda, open concept bright living dining space, brand new kitchen with island, granite countertops, tile backsplash and brand new stainless steel appliance package. New laminate flooring throughout. Spacious Enclosed sunroom in the back; the second floor has 3 spacious bedrooms and 2 full bathroom with loads of natural light; master bedroom is spacious and has a full en-suite bath. The basement is fully developed with a cozy family room and the 4th bath. The updates include exterior siding, flooring, paint, cupboards, most of windows, light fixtures, kitchen & bathrooms, sunroom, fence and so much more! Deck and fenced backyard with extra parking space and room for future garage with back alley access. Unique turnkey property in a fantastic location. Shows like new! (id:39198)
Property Details
Interior
Features
Second level Floor
Bedroom
measurements not available x 8 ft ,7 inBedroom
measurements not available x 8 ft ,11 inPrimary Bedroom
4pc Bathroom

