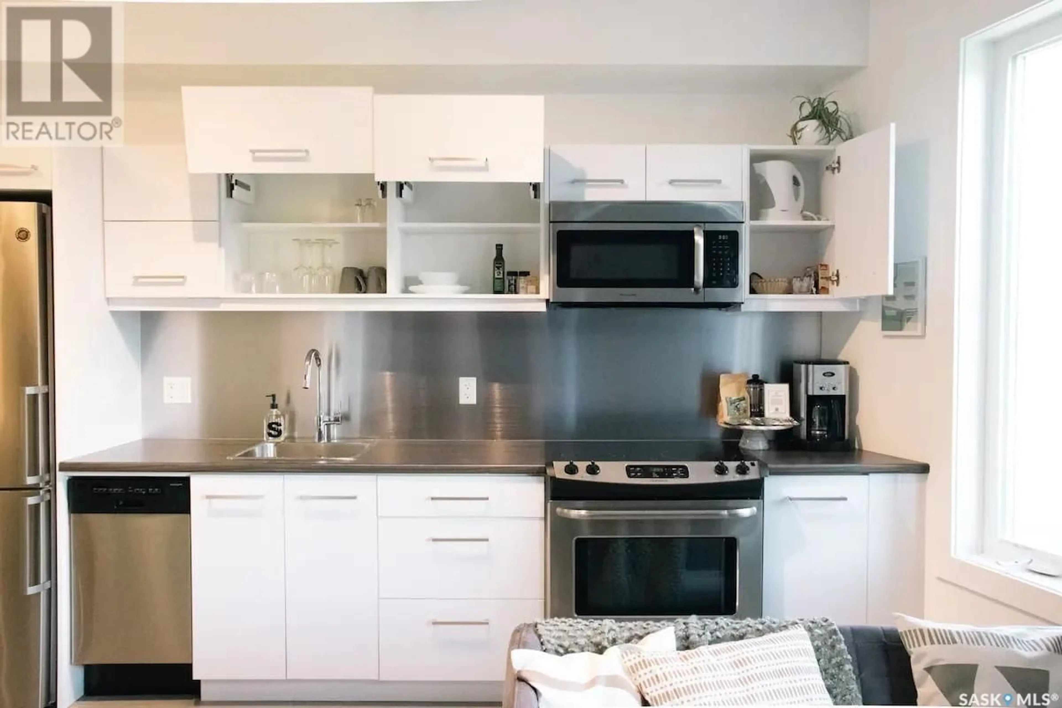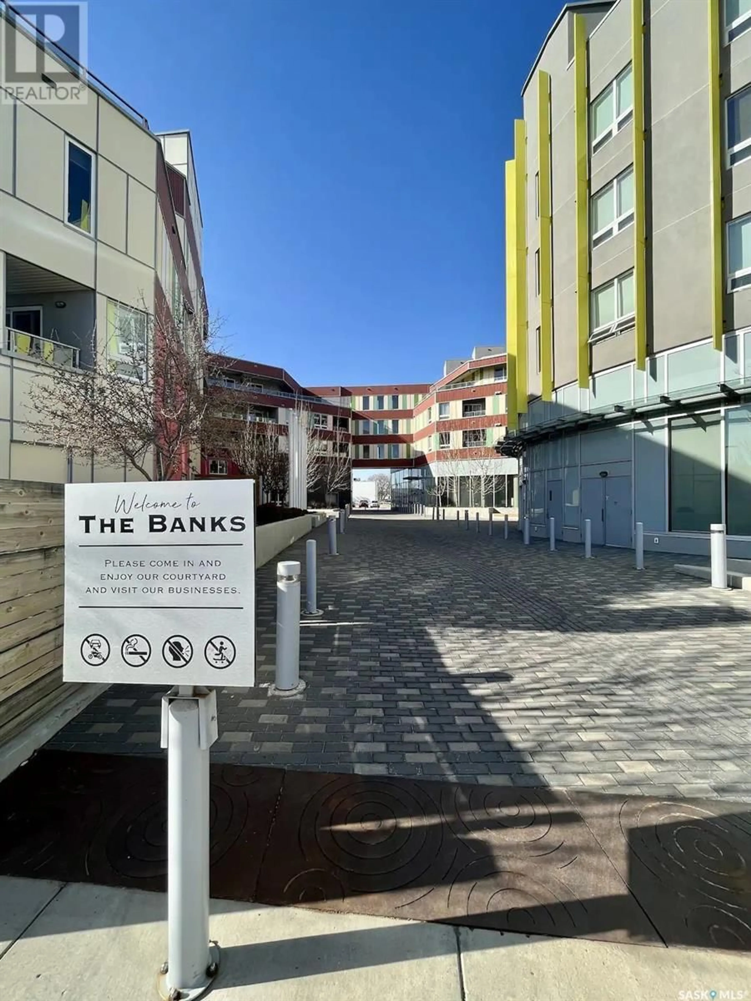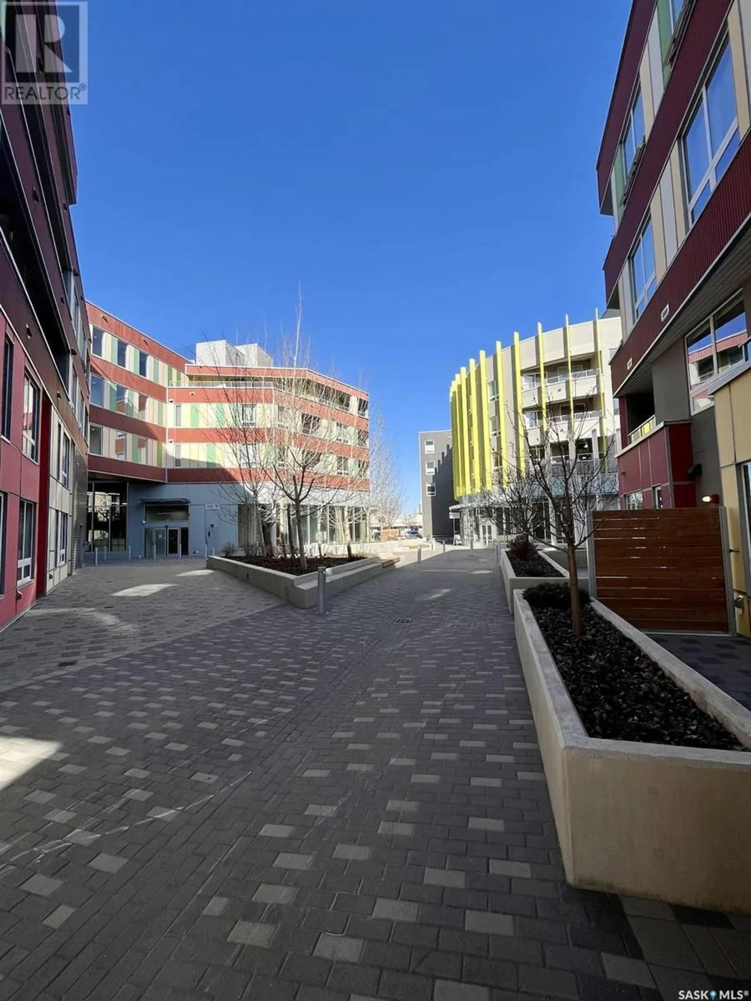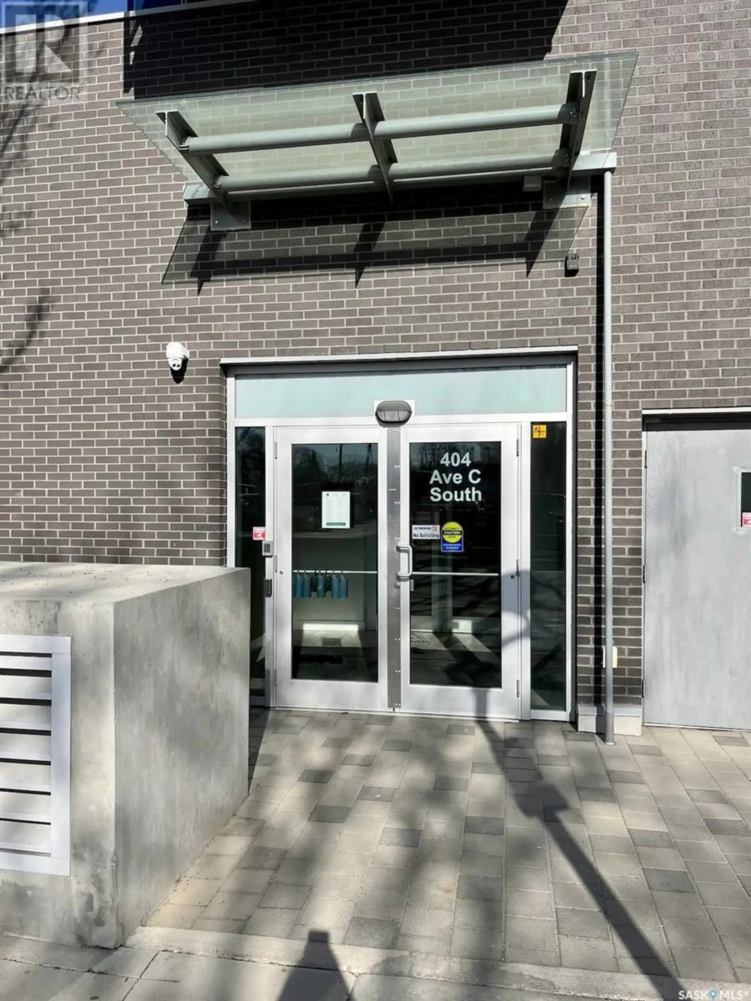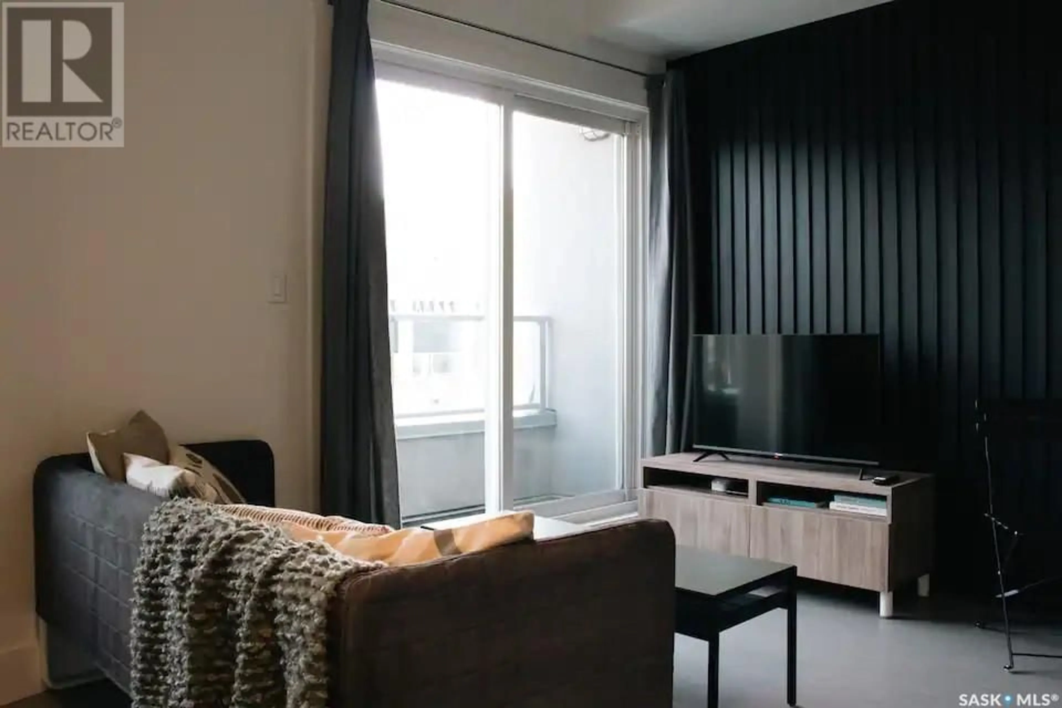415 404 C AVENUE S, Saskatoon, Saskatchewan S7M5M9
Contact us about this property
Highlights
Estimated ValueThis is the price Wahi expects this property to sell for.
The calculation is powered by our Instant Home Value Estimate, which uses current market and property price trends to estimate your home’s value with a 90% accuracy rate.Not available
Price/Sqft$440/sqft
Est. Mortgage$773/mo
Maintenance fees$230/mo
Tax Amount ()-
Days On Market176 days
Description
Welcome to The Banks. This studio apartment is in the heart of Saskatoon! Located in Riversdale, your new home is a short walk to downtown, numerous local and trendy shops, restaurants and bars. Or spend your time walking along the river and enjoying the scenery. This modern unit has an open floor plan, a 4-piece bath, and a den that can double as a bedroom. It's also on the top floor and through your patio doors you will find a private south-facing balcony with a view of the courtyard. Additionally, this unit offers everything you need - equipped with in-suite laundry, 1 underground parking stall, a storage locker, and access to the rooftop patio as well. For healthcare workers, this location is a 4-minute drive to St. Paul's Hospital, 7 minutes to City Hospital, and 8 minutes to Royal University Hospital & Jim Patterson Children's Hospital. (id:39198)
Property Details
Interior
Features
Main level Floor
4pc Bathroom
9 ft x 5 ftBedroom
9 ft x 9 ftKitchen/Dining room
15 ft x 11 ftLaundry room
3 ft x 3 ftCondo Details
Inclusions

