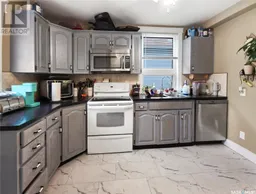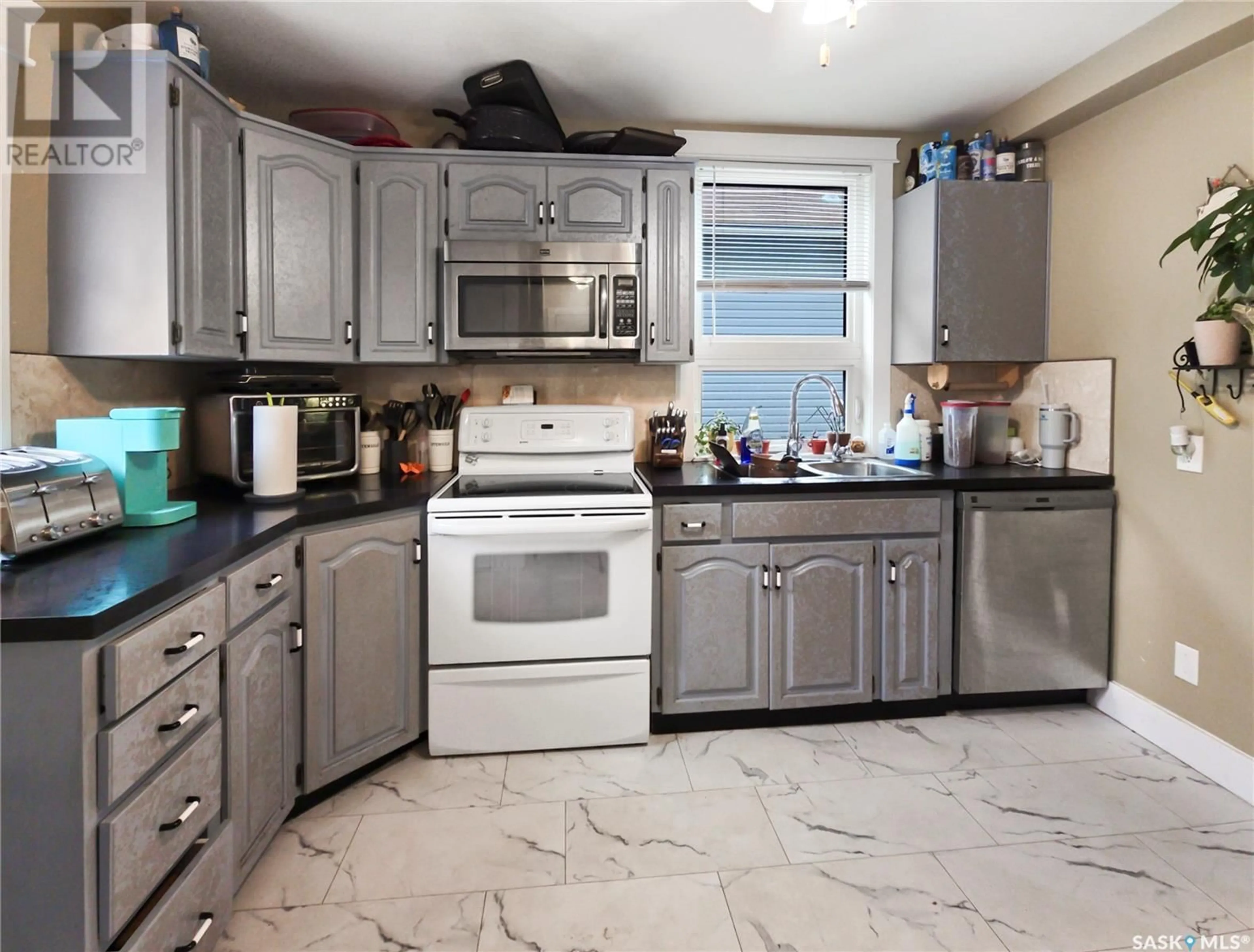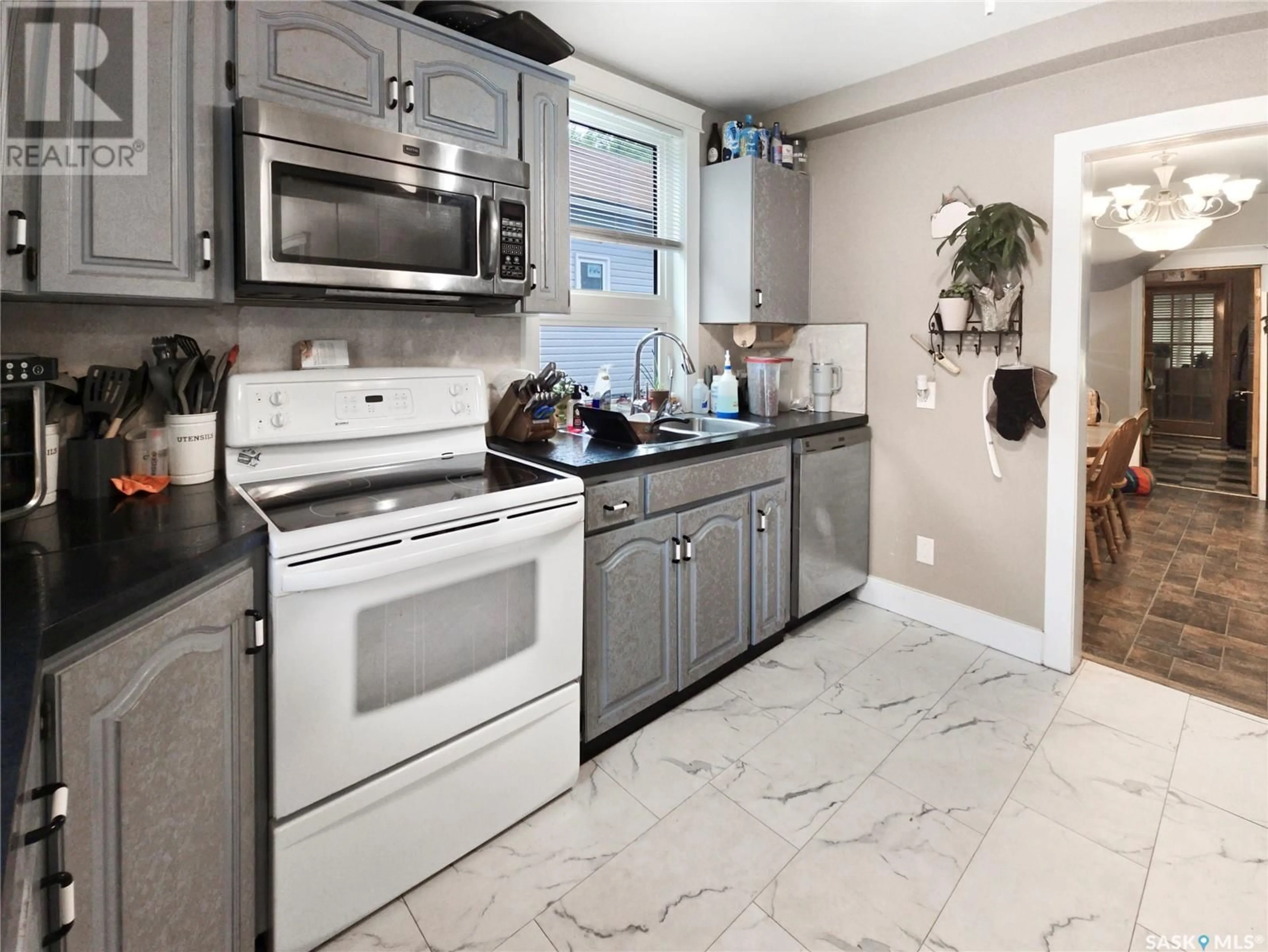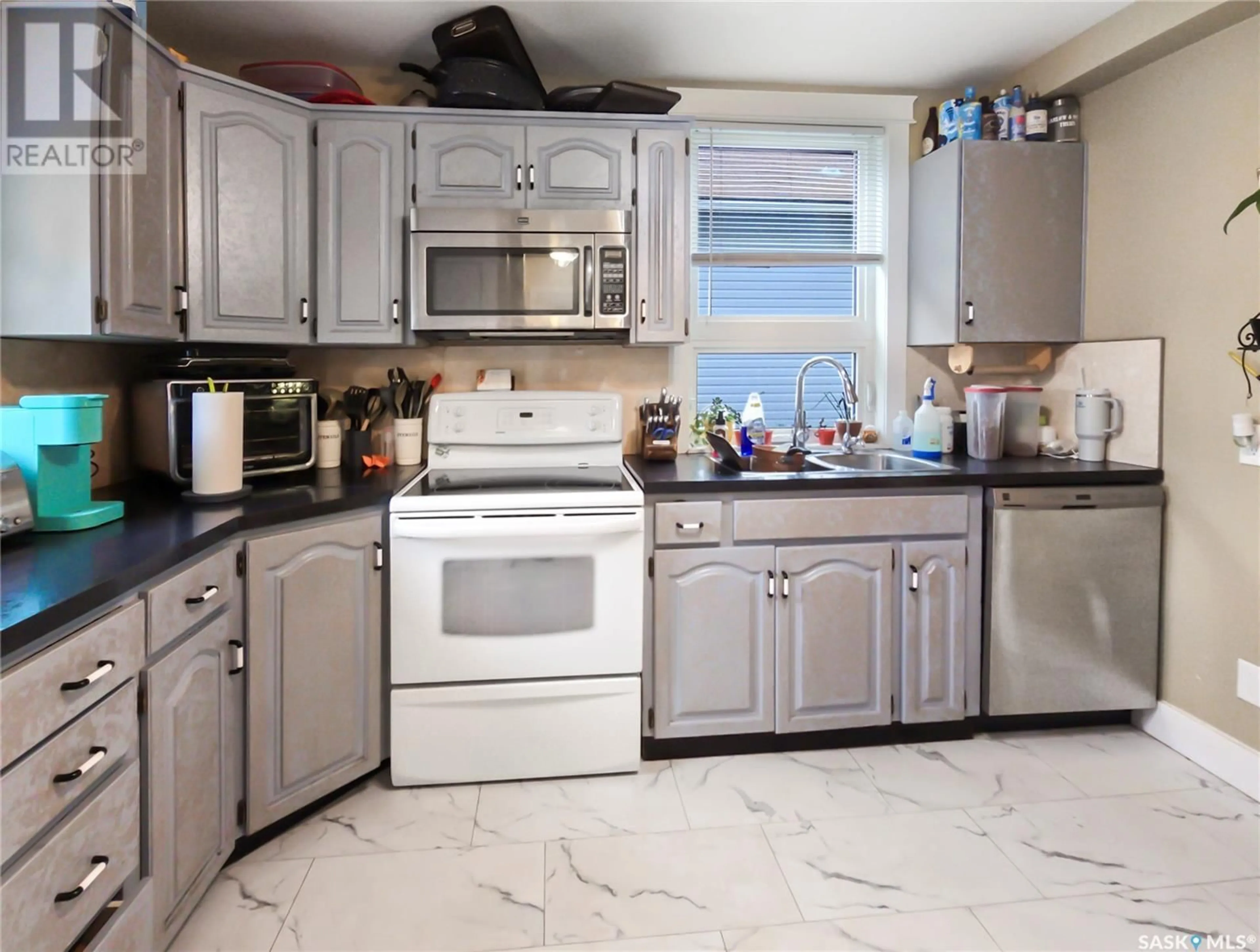402 D AVENUE S, Saskatoon, Saskatchewan S7M1R4
Contact us about this property
Highlights
Estimated ValueThis is the price Wahi expects this property to sell for.
The calculation is powered by our Instant Home Value Estimate, which uses current market and property price trends to estimate your home’s value with a 90% accuracy rate.Not available
Price/Sqft$249/sqft
Days On Market38 days
Est. Mortgage$1,717/mth
Tax Amount ()-
Description
Opportunity knocks in Riversdale. This 2-story updated home on a corner lot is a short walk to the river valley and River Landing. The main floor and second floors have 5 bedrooms, with much of the original interior trim and wood flooring still in place. The main floor has an open feeling with the living and dining areas transitioning to the updated kitchen and 3 pc bathroom at the back of the house. There is a large sunroom at the front of the house, plus a room listed as an office which could easily be converted to an additional bedroom. The seller has a permitted 1-bedroom suite in the basement. There is a 2-car detached garage off the alley plus a single detached garage as well. The lot is 50 ft by 140 feet and there is good fencing in place. The seller has updated many of the plumbing fixtures, mechanical equipment, and kitchen and living room flooring. The basement suite has an efficient layout with a big mudroom area, and a jetted soaker tub in the bathroom. Talk to your lender about how having a suite may help you purchase this home. (id:39198)
Property Details
Interior
Features
Second level Floor
Bedroom
10' x 11'Bedroom
8'8" x 11'Bedroom
10'2" x 10'4pc Bathroom
9'5" x 5'Property History
 41
41


