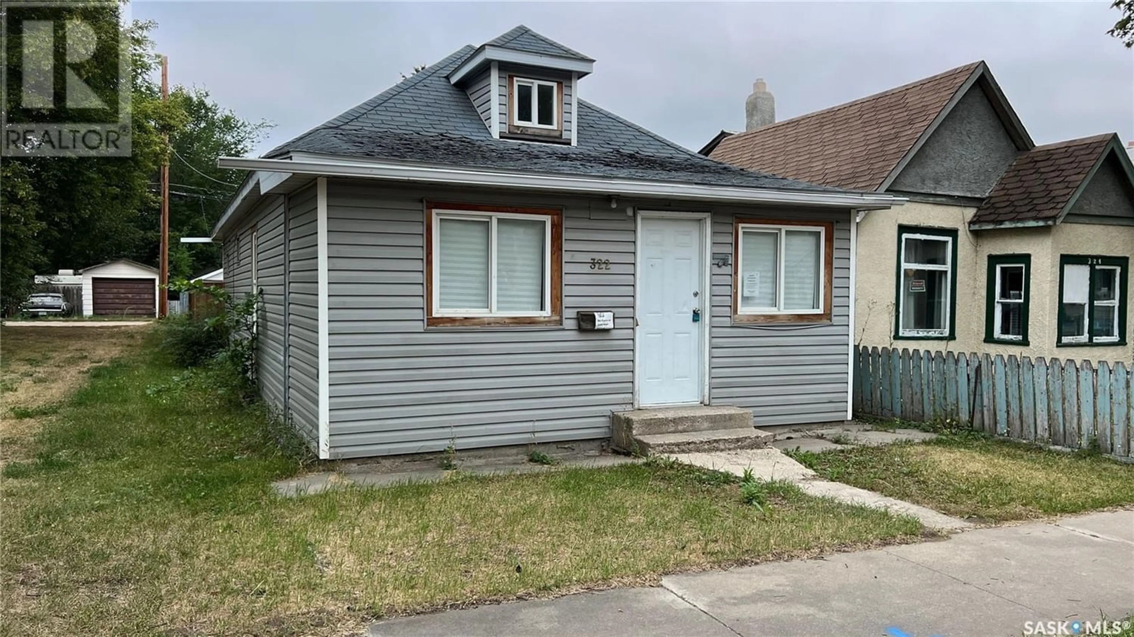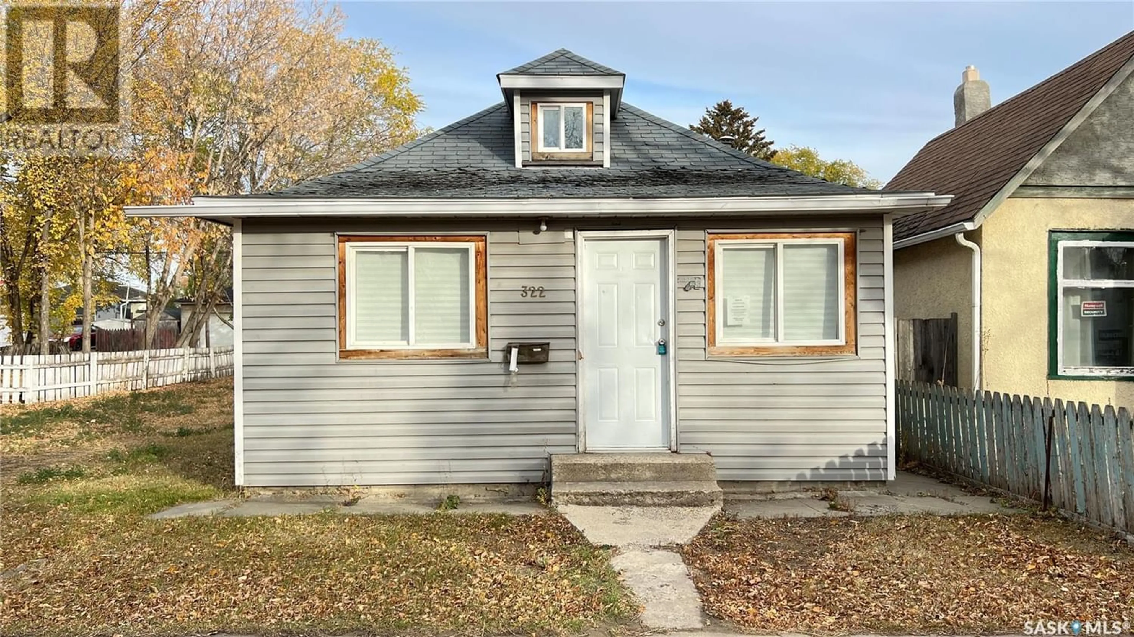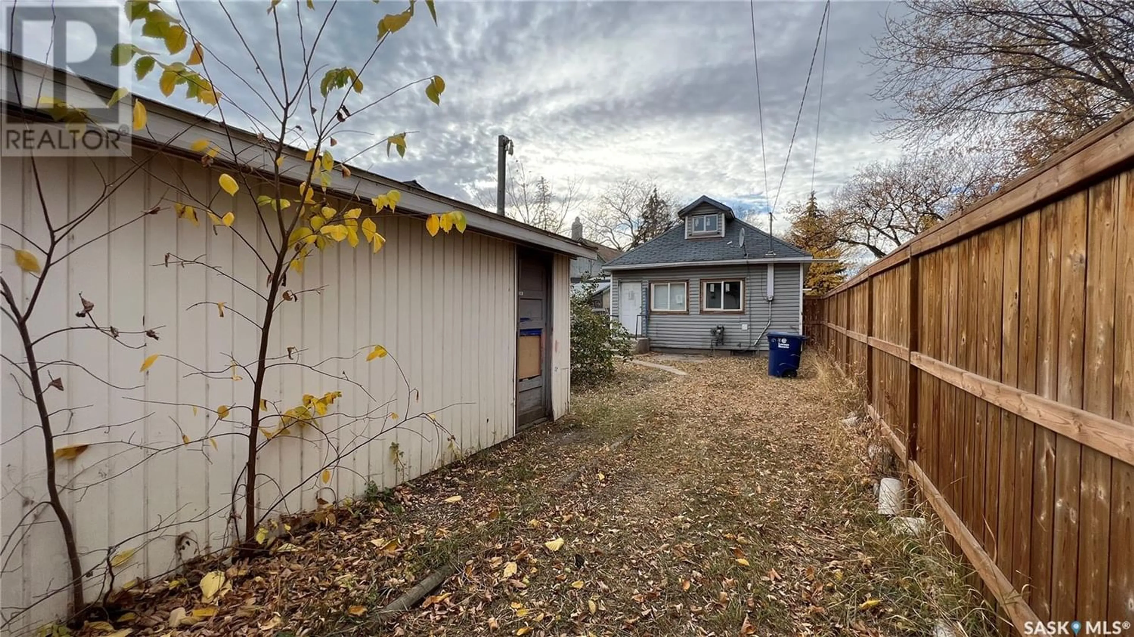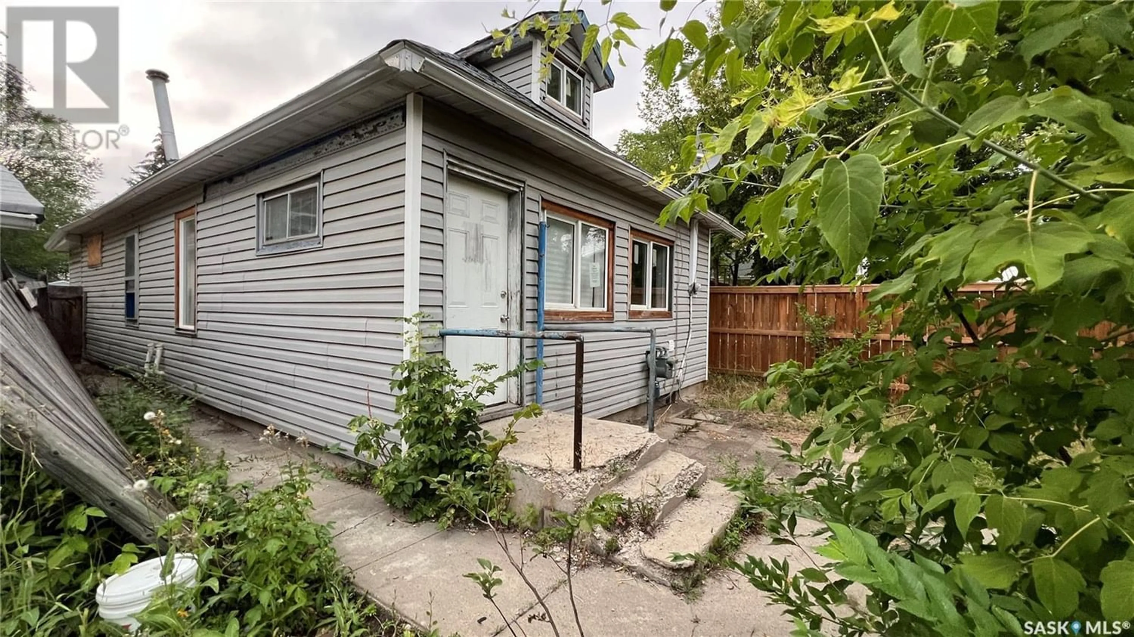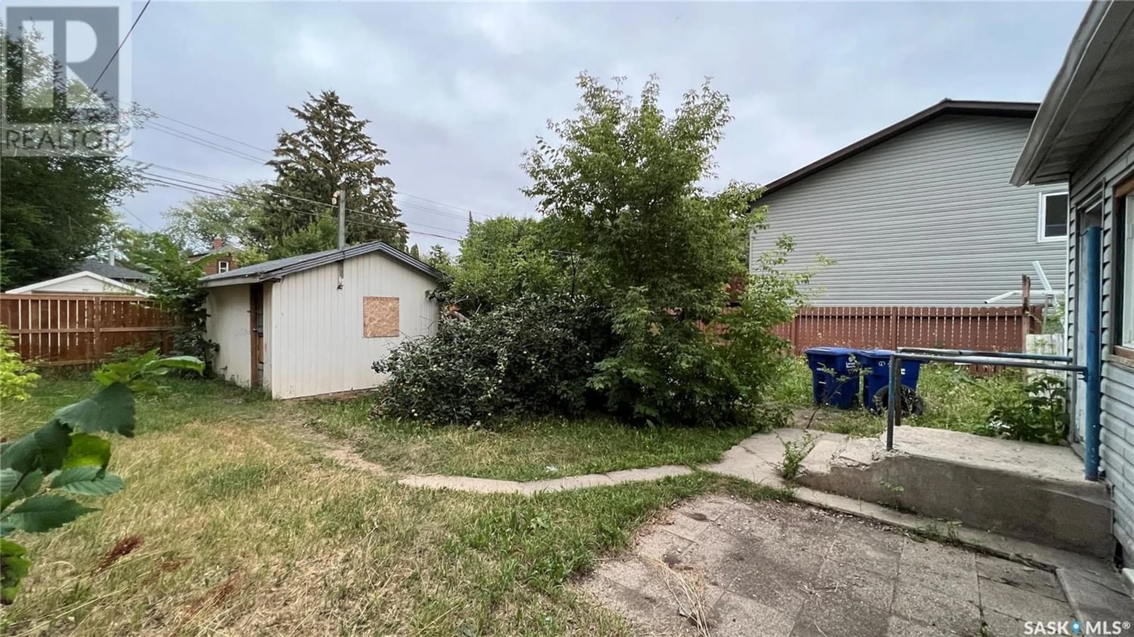322 J AVENUE S, Saskatoon, Saskatchewan S7M2A5
Contact us about this property
Highlights
Estimated ValueThis is the price Wahi expects this property to sell for.
The calculation is powered by our Instant Home Value Estimate, which uses current market and property price trends to estimate your home’s value with a 90% accuracy rate.Not available
Price/Sqft$91/sqft
Est. Mortgage$451/mo
Tax Amount ()-
Days On Market1 year
Description
322 J AVENUE S. Come check out this SPACIOUS 4 BEDROOM, 2 bath, home located in the Riversdale neighbourhood of Saskatoon. This charming 1143 sq ft home, built in 1915, welcomes you as you enter into the living room with its south facing windows and plenty of NATURAL LIGHT streaming in. Two bedrooms are located just off the living and dining areas with 2 additional bedrooms on the second level. An EAT-IN KITCHEN is located towards the rear of the home and includes a space for a washer and dryer set up. A spacious WALK IN PANTRY is located just off the kitchen as is a 4 piece bath. A 2 pc bath, a storage room, and a utility room allows for plenty of EXTRA STORAGE, are located in the basement level. The backyard has been partially fenced and includes a SINGLE DETACHED GARAGE. Consider this home as a potential RENTAL PROPERTY or maybe for a FIRST TIME HOME BUYER. Call today! (id:39198)
Property Details
Interior
Features
Second level Floor
Bedroom
9 ft x 9 ftBedroom
9 ft x 9 ft
