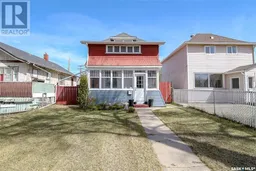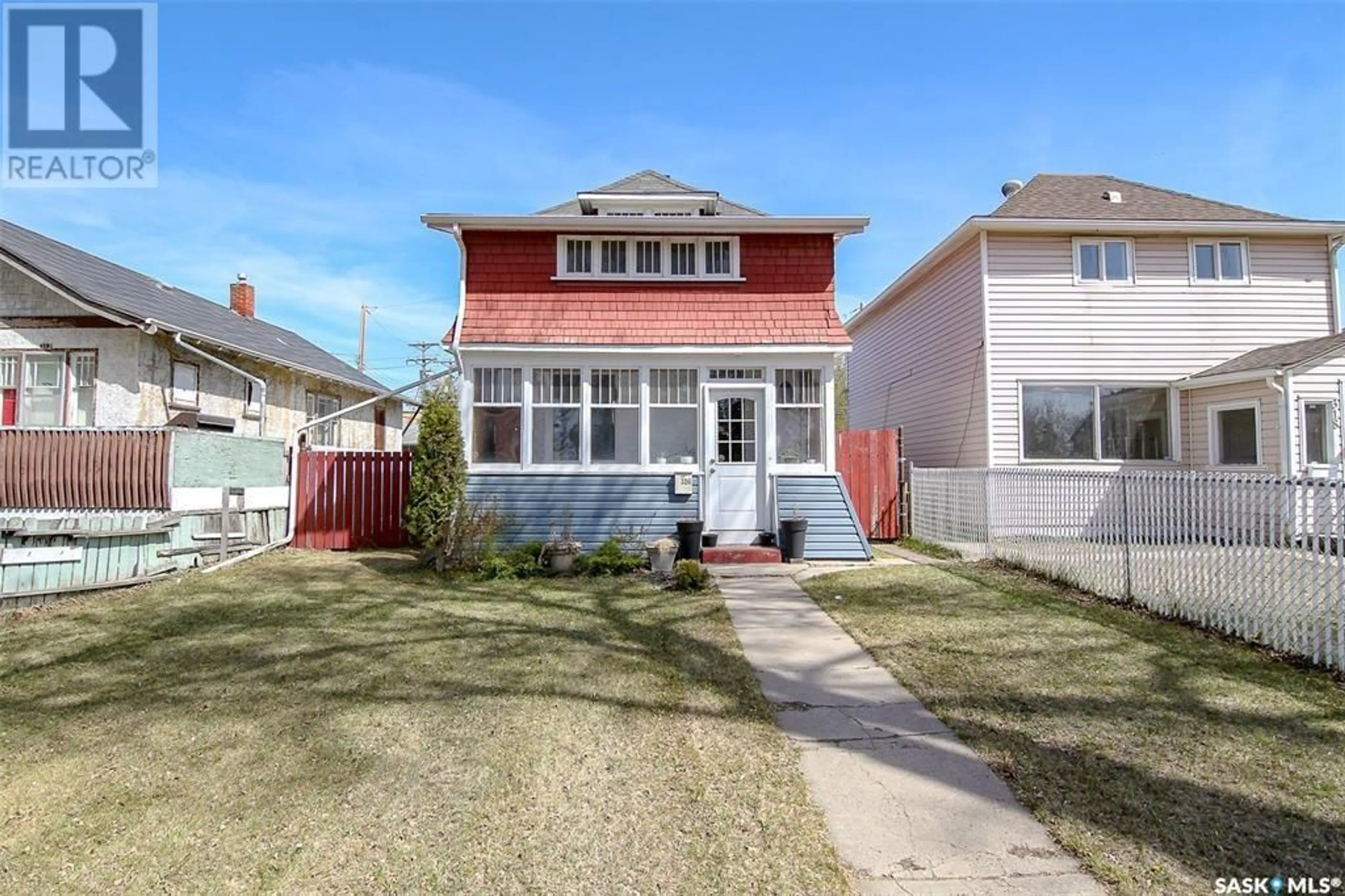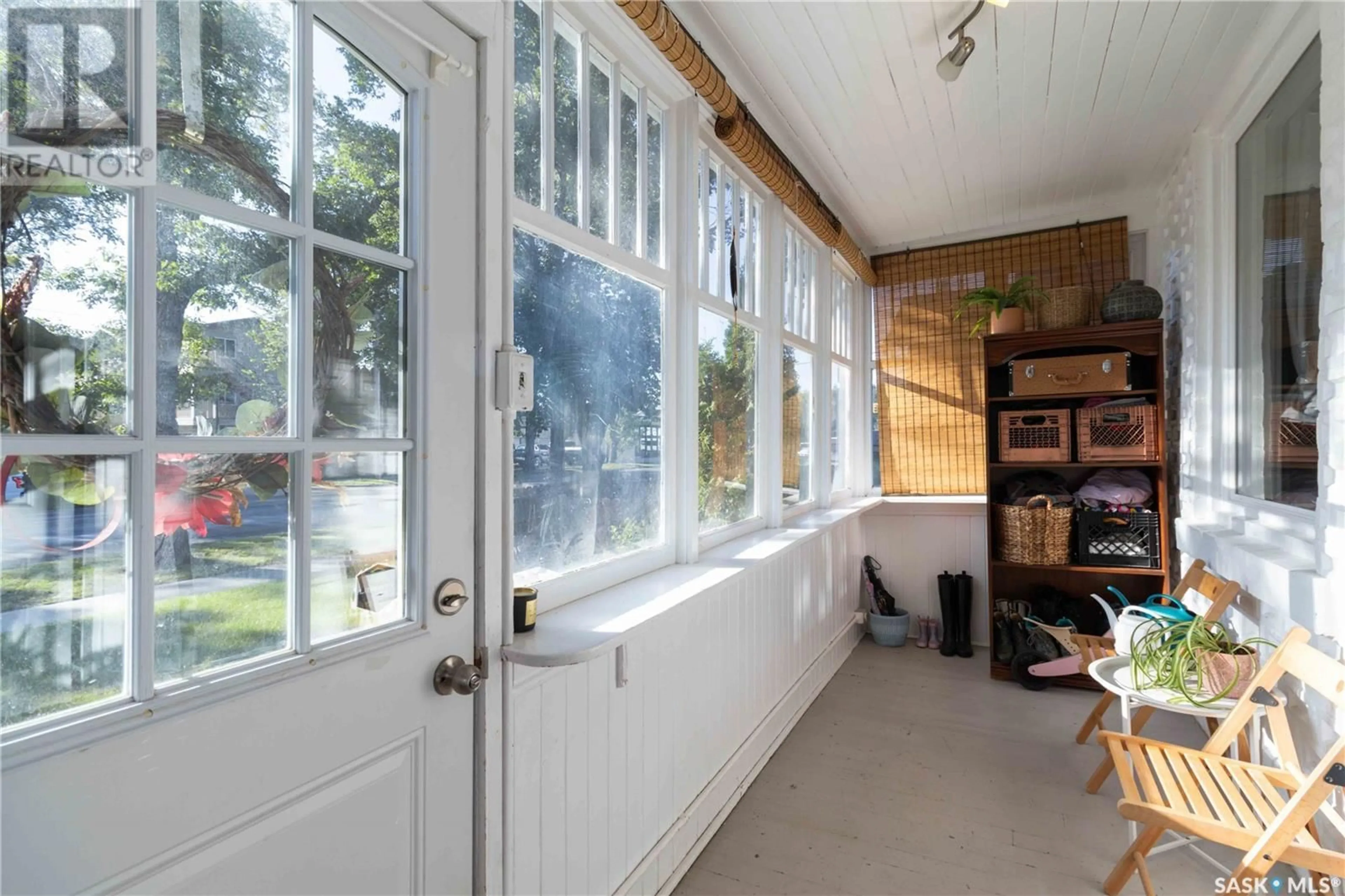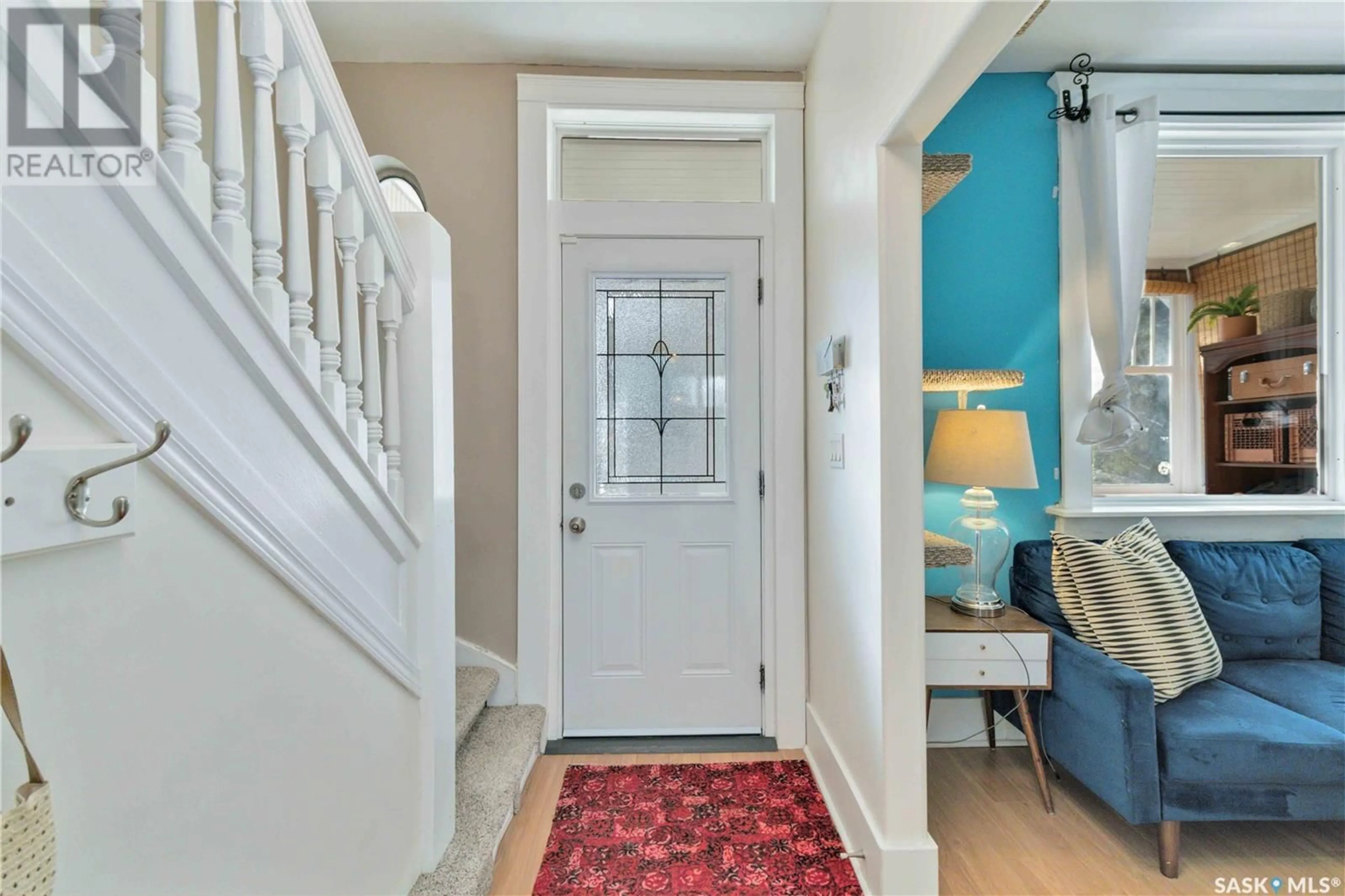316 H AVENUE S, Saskatoon, Saskatchewan S7M1W3
Contact us about this property
Highlights
Estimated ValueThis is the price Wahi expects this property to sell for.
The calculation is powered by our Instant Home Value Estimate, which uses current market and property price trends to estimate your home’s value with a 90% accuracy rate.Not available
Price/Sqft$206/sqft
Est. Mortgage$901/mo
Tax Amount ()-
Days On Market78 days
Description
Welcome to 316 Avenue H S in Riversdale. This well-maintained and tastefully decorated two-story home awaits its new owners. Approaching the house, one can admire the character. The front porch offers an ideal area for storing shoes and coats as well as leaving plenty of space for a sitting area. Inside the home, the high ceilings and nice layout make the space inviting. The living room is spacious and the dining room features a fireplace - retrofitted for gas insert. The kitchen in the back of the home has plenty of heritage style white cabinets, laundry and still room for an office nook. Garden doors lead to the open yard with newer fence, garden boxes and room to park. Upstairs there is a primary bedroom with good space, a built in open clothes organizer, and 3 season sitting area. Another bright bedroom and a nicely updated 4 piece bathroom with clean and modern tile, vanity and soaker tub complete the upstairs space. The basement is mainly used for storage. The home features some newer windows as well as an updated electrical panel. Nothing left to do here! Move in and enjoy your access to the amazing shops and restaurants down 20th St, River Landing, the parks and trails as well as the convenient proximity to downtown. (id:39198)
Property Details
Interior
Features
Second level Floor
Bedroom
8 ft x 13 ftBedroom
8 ft x 13 ft4pc Bathroom
Exterior
Parking
Garage spaces 2
Garage type Parking Space(s)
Other parking spaces 0
Total parking spaces 2
Property History
 30
30


