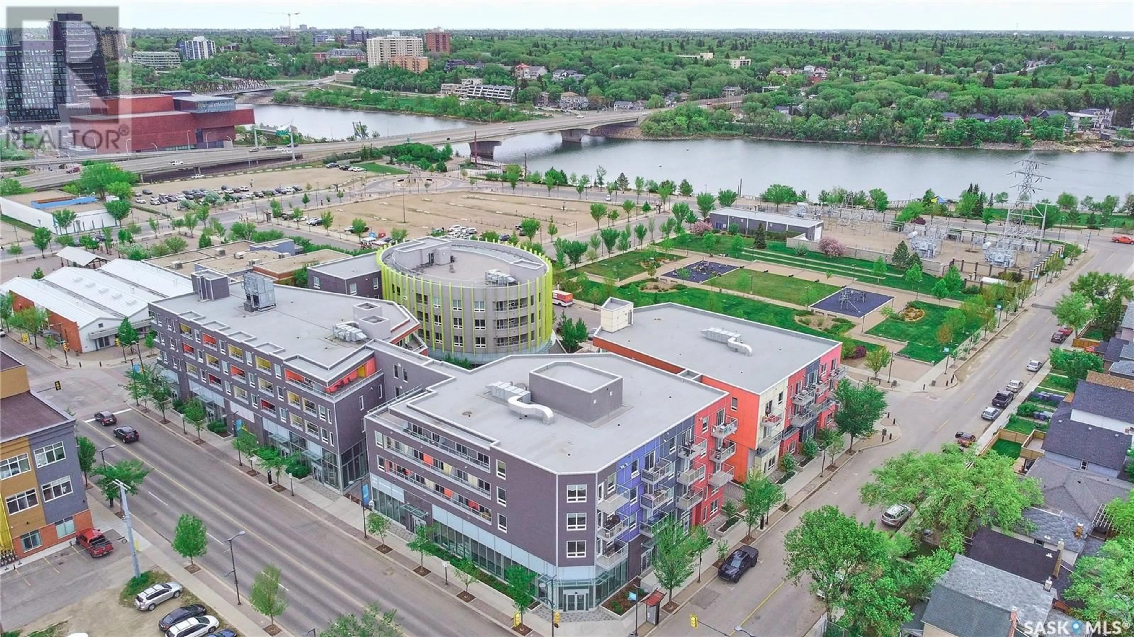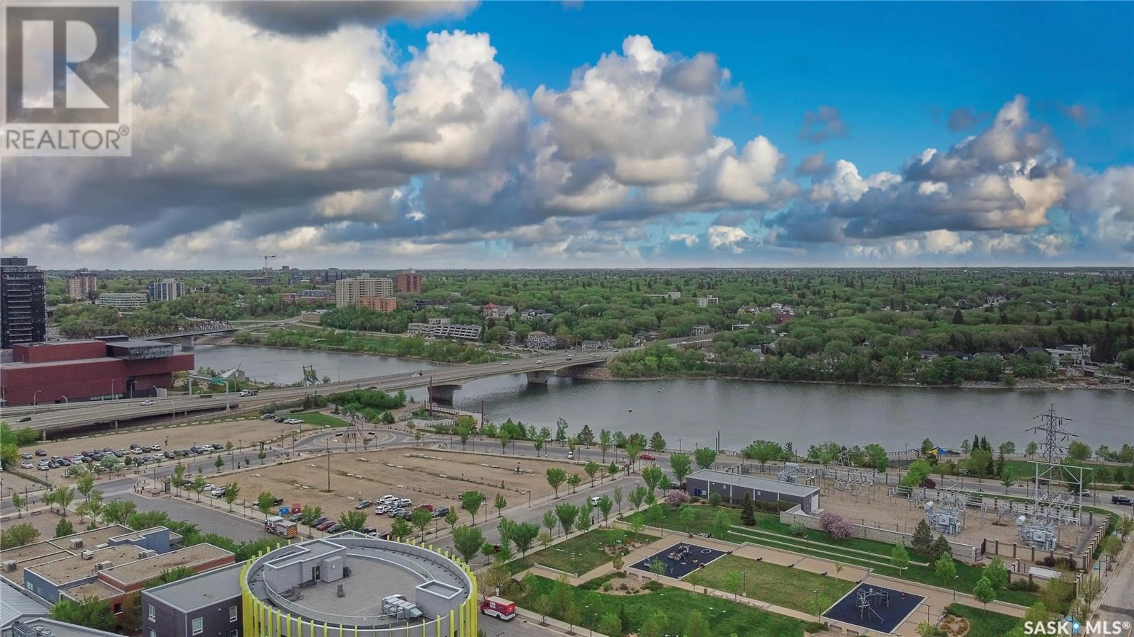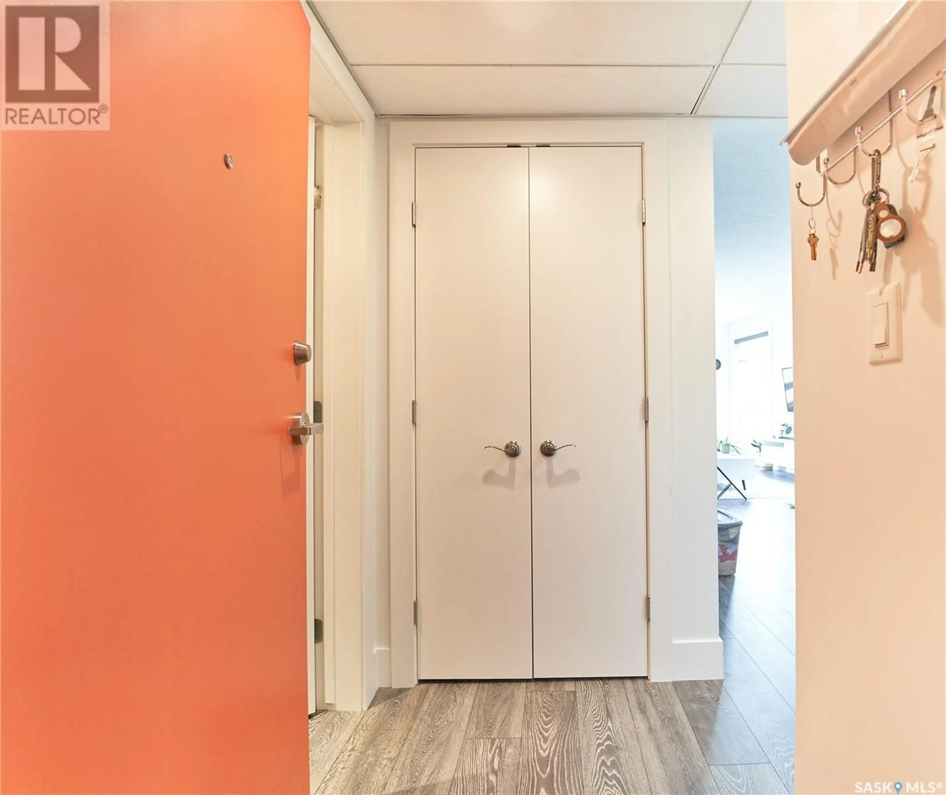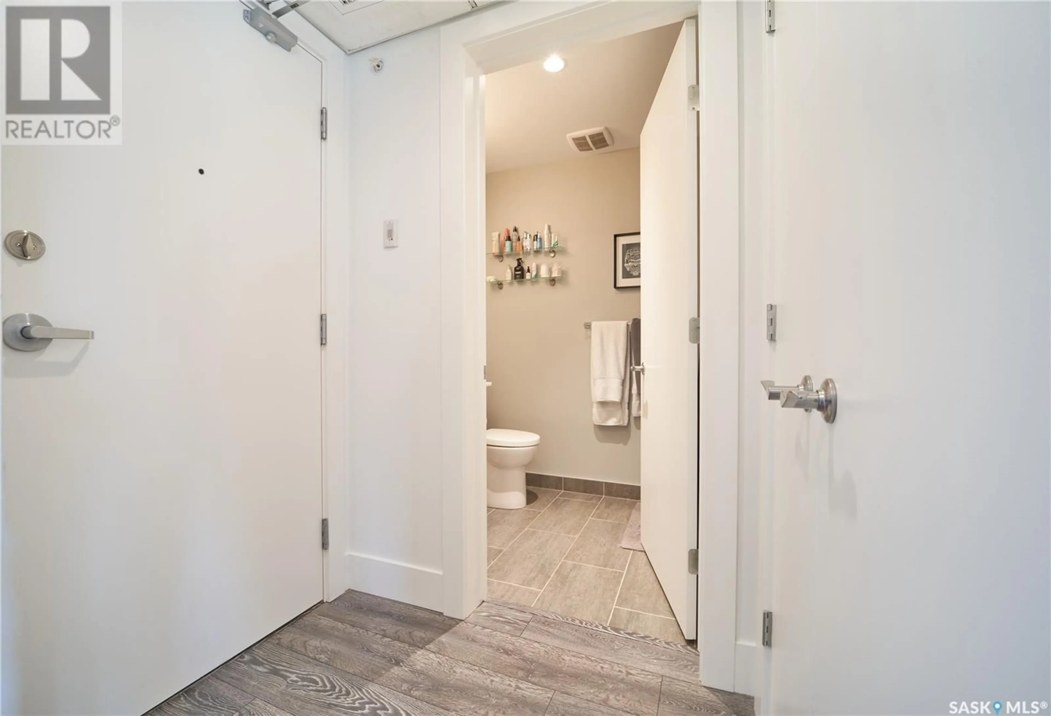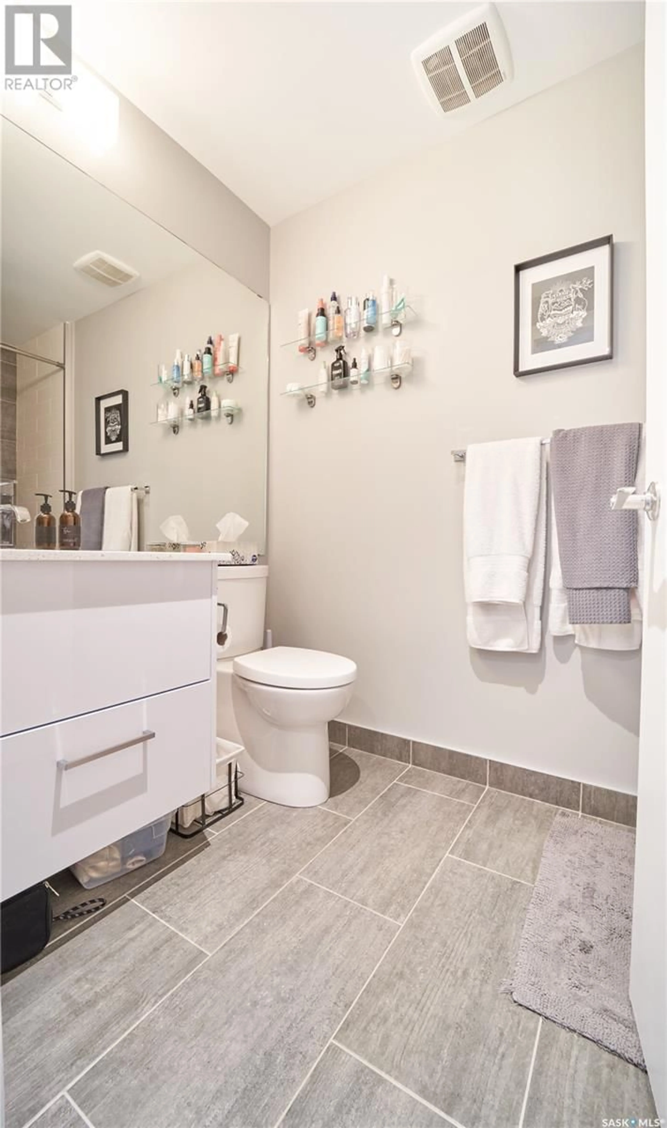218 404 C AVENUE S, Saskatoon, Saskatchewan S7M5M9
Contact us about this property
Highlights
Estimated ValueThis is the price Wahi expects this property to sell for.
The calculation is powered by our Instant Home Value Estimate, which uses current market and property price trends to estimate your home’s value with a 90% accuracy rate.Not available
Price/Sqft$349/sqft
Est. Mortgage$1,030/mo
Maintenance fees$400/mo
Tax Amount ()-
Days On Market77 days
Description
Move-in Ready, corner unit in prime Riversdale location, great opportunity for first time home buyer's and investors. This condo offers 1 large bedroom, Den and 4pc bathroom with functional open concept living, perfect for socializing with large windows allowing plenty of natural light throughout. Open concept kitchen features a large quartz island with built-in cupboards, quartz countertops with stainless steel backsplash, ample cabinetry for storage and stainless steel appliances. Great flow throughout the dining area and spacious living room with direct access to the covered balcony. Large primary bedroom with a generous sized closet and seperate access to the balcony. The den is complete with a built-in Murphy bed and desk offering dual functionality as an extra guest room or office. 4pc bathroom features quartz countertop, tile flooring and tub/shower combination finished with tile surround. Extras include in-suite laundry with stacked washer and dryer, 1 underground parking (heated), storage space, Heat Pump Replaced in 2023 ($7,603), Hunter Douglas blinds and pet friendly with restrictions. Walking distance from the river, Farmer’s Market, shopping & amenities. Great opportunity in the growing & vibrant City of Saskatoon! (id:39198)
Property Details
Interior
Features
Main level Floor
Foyer
4 ft x 5 ft4pc Bathroom
Kitchen
12 ft ,3 in x 12 ft ,9 inDining room
7 ft ,8 in x 12 ftCondo Details
Inclusions

