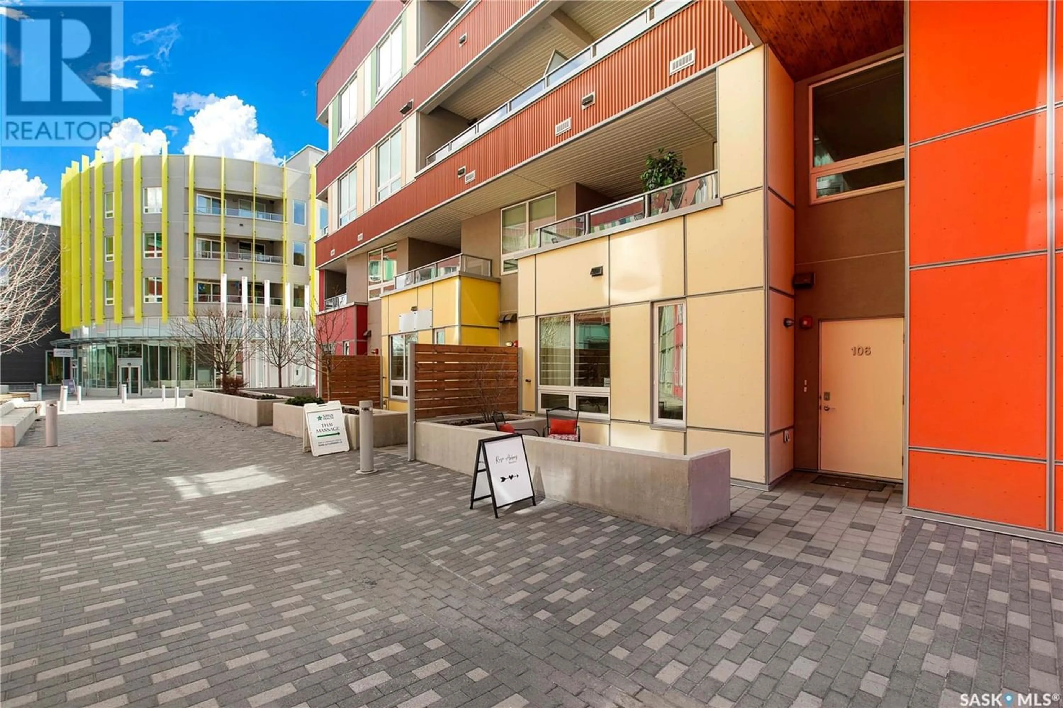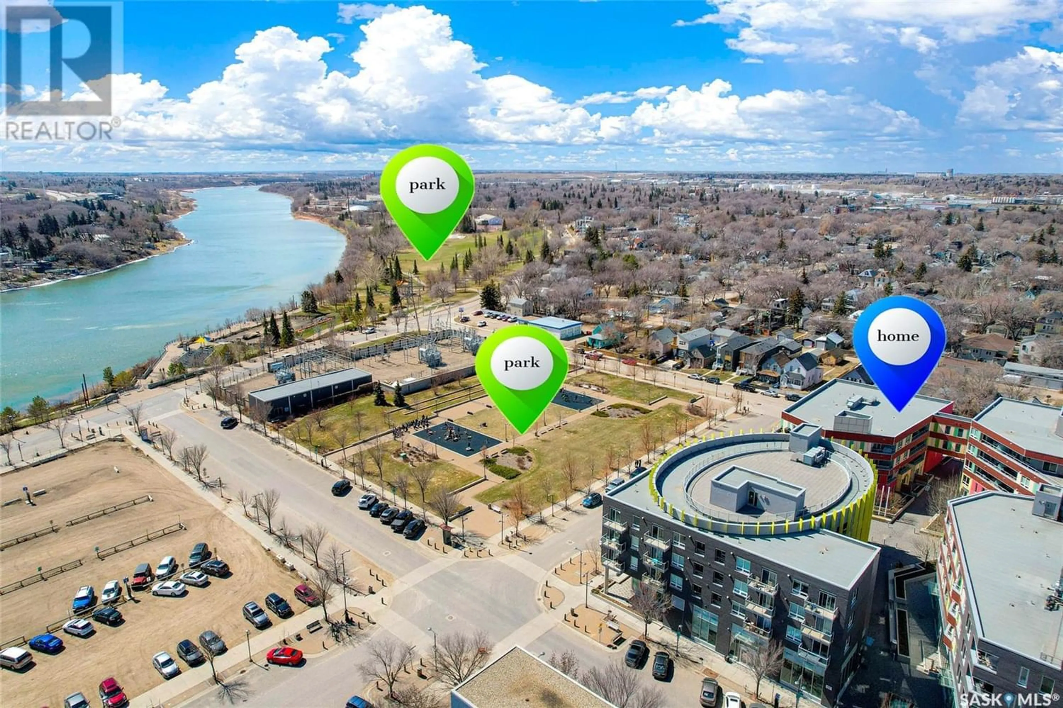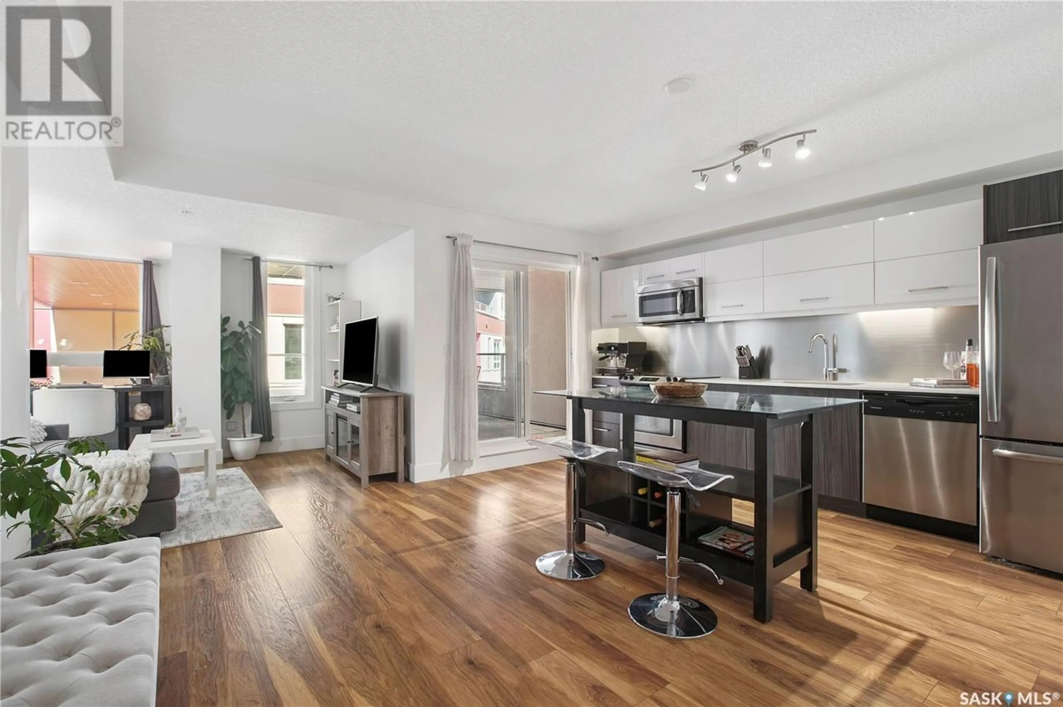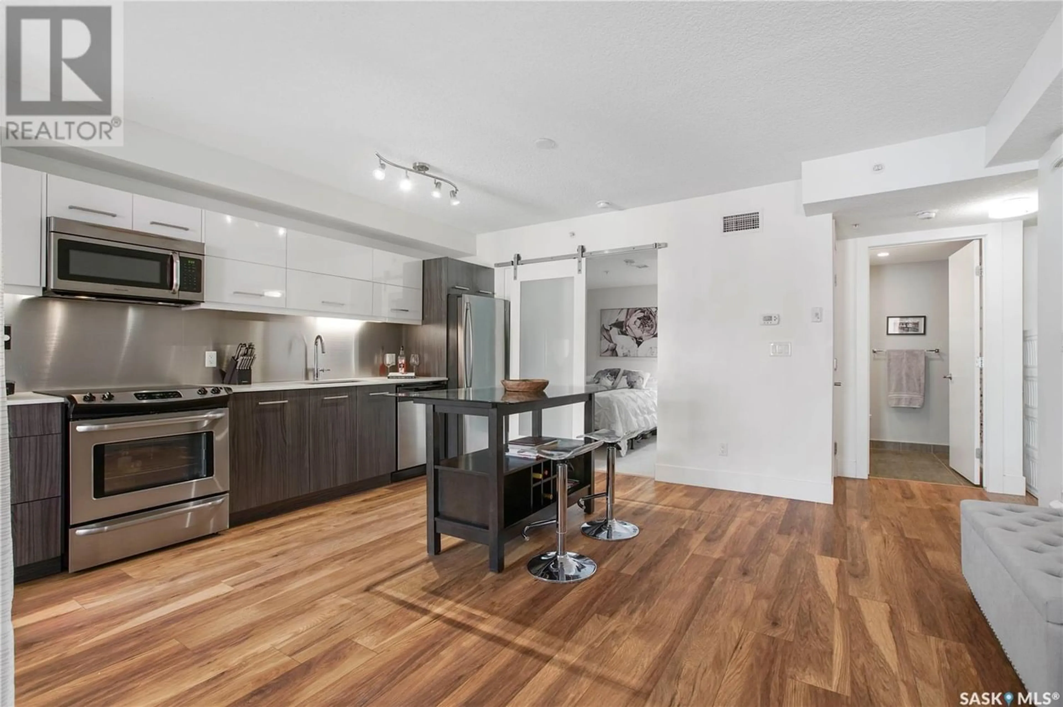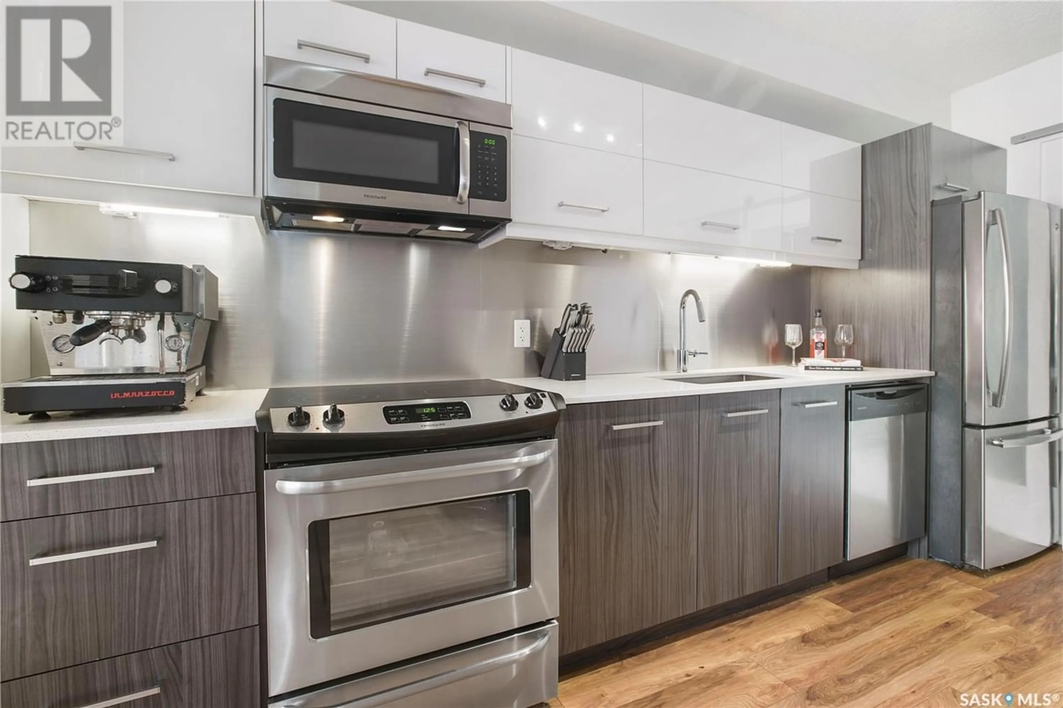106 412 C AVENUE S, Saskatoon, Saskatchewan S7M1N7
Contact us about this property
Highlights
Estimated ValueThis is the price Wahi expects this property to sell for.
The calculation is powered by our Instant Home Value Estimate, which uses current market and property price trends to estimate your home’s value with a 90% accuracy rate.Not available
Price/Sqft$316/sqft
Est. Mortgage$1,756/mo
Maintenance fees$746/mo
Tax Amount ()-
Days On Market1 year
Description
Welcome to The Banks! Condo with main floor studio zoned for business! This unique 2-storey work/live space is zoned for both in your condo. This type of condo does not come on the market often. The main floor entrance leads to a stairway which takes you to a spacious suite with one bedroom and a 4-piece bathroom, a large kitchen with eating area, larger dining space and family room 1all leading to a spacious deck overlooking the courtyard. You can take in the sights and sounds of the neighborhood from either your ground floor patio or sit on your second story covered patio and enjoy the view of the iconic Delta Bessborough Hotel which is close by. This condo features in-suite laundry, stainless steel appliances, quartz counter tops and European style cabinets, all in a quality concrete constructed building. Downstairs on the main level, with its own separate entrance, is a large open work space with a 2 piece bathroom and its own ground level deck. Premium laminate flooring covers the main floor. If you need more space, there is a common rooftop patio that is perfect for watching the numerous fireworks events that take place throughout the summer or just soaking up the sun. At The Banks you will be immersed in all that the Riversdale area and downtown has to offer, and you’ll be doing it in style while living in a modern and inviting space that’s perfect for entertaining family and friends. If you have your business on the main floor of your condo, you can just walk downstairs to work and not have to go outside! This spectacular condo comes with one heated underground parking space as well as a heated storage unit. Where else in the city can you find the perfect combination of location and lifestyle. There are many wonderful businesses at The Banks. Enjoy Homequarter Coffeehouse & Bakery, CAKe Hair Design as well as many others just out your door. The Gather Market is also proposed to open in December just out the front door. (id:39198)
Property Details
Interior
Features
Main level Floor
2pc Bathroom
Foyer
Office
11 ft ,1 in x 37 ft ,6 inCondo Details
Inclusions

