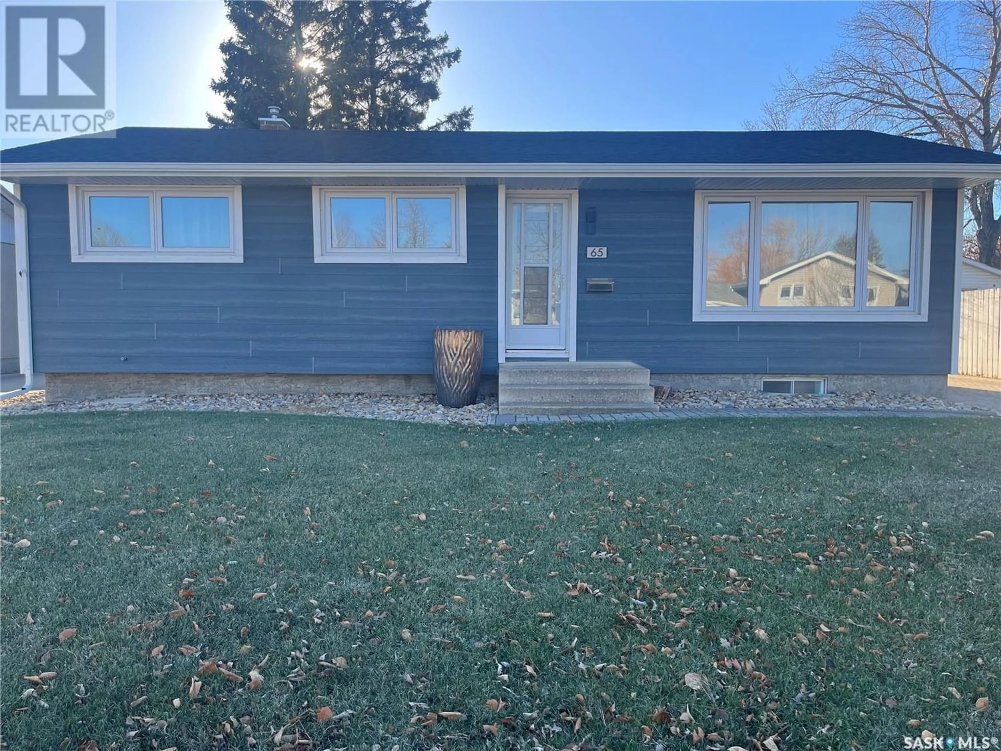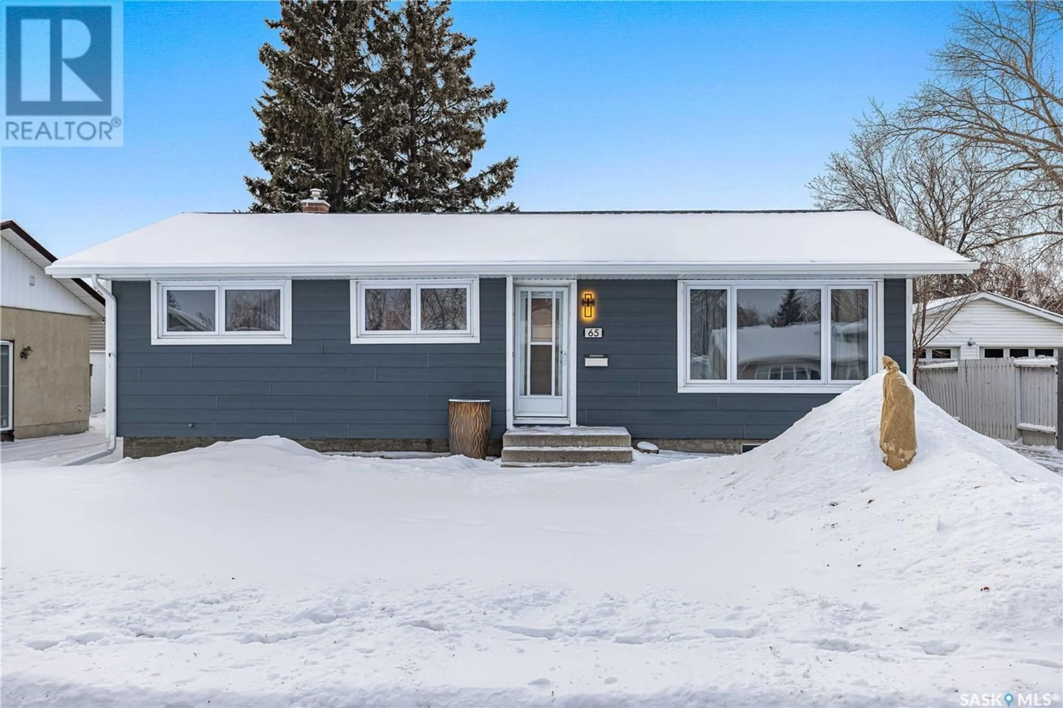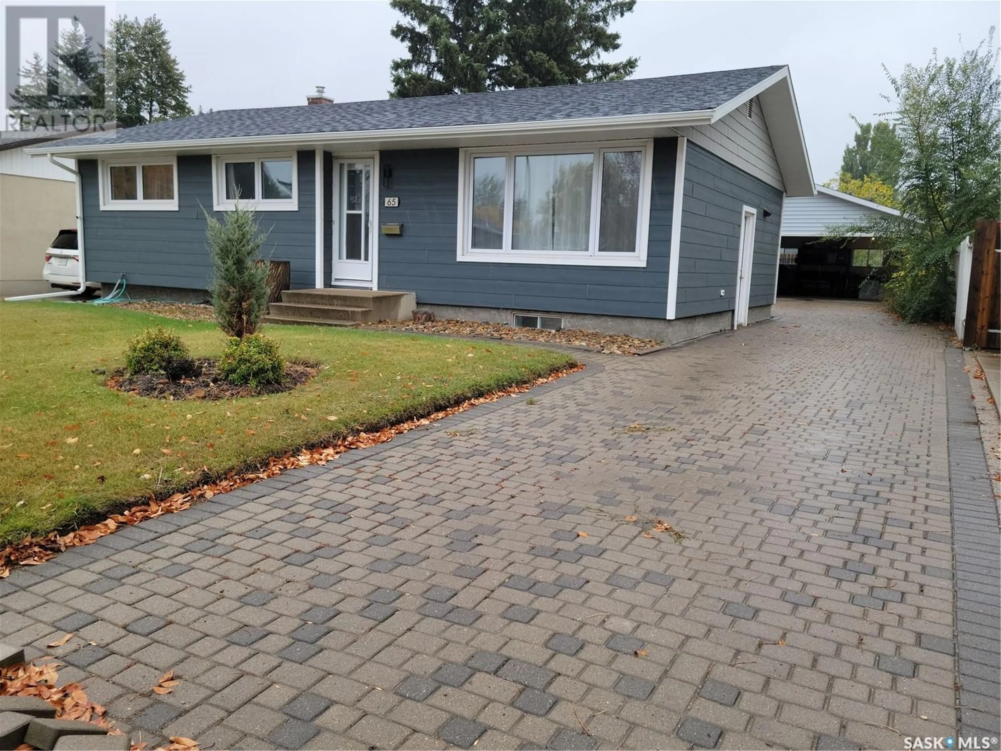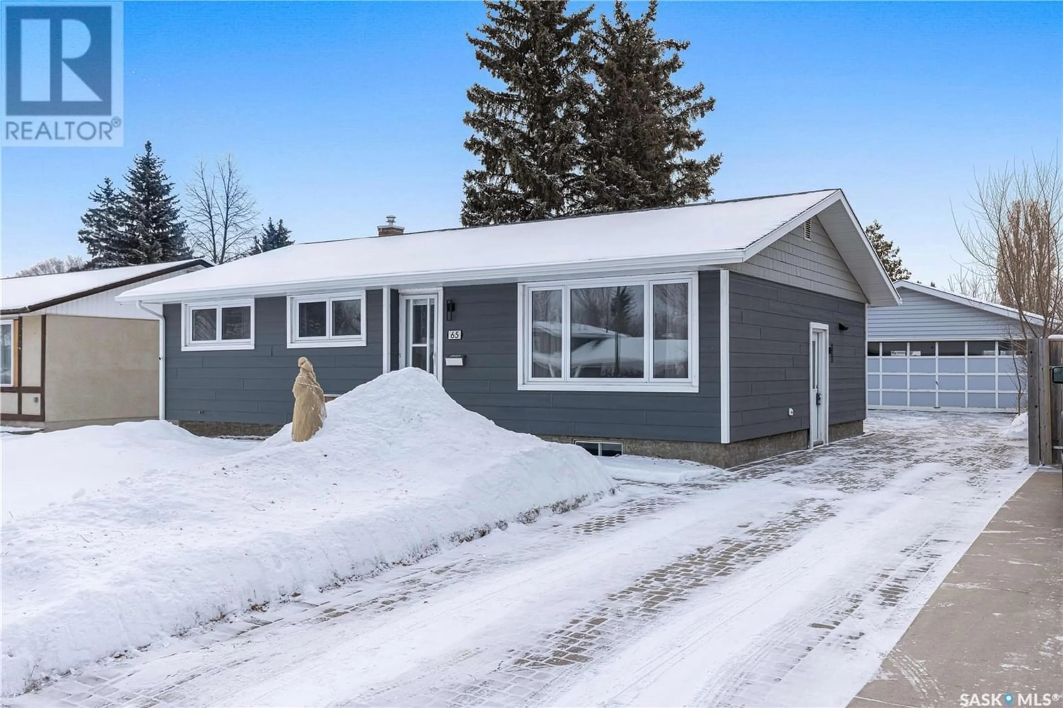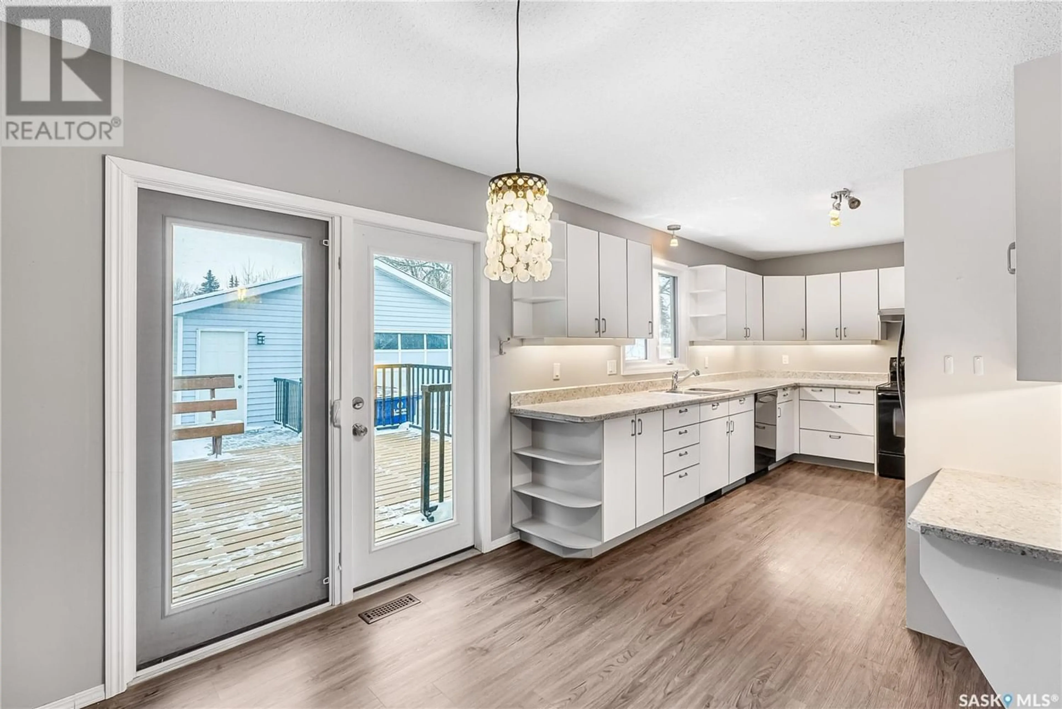65 Churchill DRIVE, Saskatoon, Saskatchewan S7K3X2
Contact us about this property
Highlights
Estimated ValueThis is the price Wahi expects this property to sell for.
The calculation is powered by our Instant Home Value Estimate, which uses current market and property price trends to estimate your home’s value with a 90% accuracy rate.Not available
Price/Sqft$396/sqft
Est. Mortgage$1,803/mo
Tax Amount ()-
Days On Market337 days
Description
This is a great north end family home with 4 bedrooms, 2 bathrooms, both levels developed, many recent renovations including shingles on the house and garage, carpet, vinyl plank flooring, bathroom tub and vanity, paint, deck doors, kitchen countertops, garage door opener all done in 2018. New KWP Engineered Wood siding last year, Hi Eff furnace, newer water heater, central air, central vac, pvc frame triple pane windows and more add quality to this home. Kitchen has flat white cabinets, off-white arborite counters with a computer nook and contrasting black appliances and adjacent dining room. This level also has a large living room, 3 generous sized bedrooms and the upgraded 4piece bath with ceramic tile tub surround. Downstairs is the 4th bedroom also with carpet floor, a spacious family room with a wet bar, a games area with vinyl tile flooring, a 3piece bathroom renovated in 2021, storage room with shelves and the utility & laundry room with washer/dryer included and Hi Efficient furnace. Outside is fully fenced, underground sprinklers for the back lawn, newer deck under a big healthy shady tree, and there is an oversized (28'x26') double detached garage that is fully insulated and finished inside. The backyard is cozy, secluded and quiet, front yard also has a lawn and some planters and a juniper garden. The driveway is finished in interlocking bricks, the garage has a new door opener and has plenty of room for your 2 vehicles plus bikes, motor toys and more. There is also some space behind the garage that could be parking, garden or shed space. Wall pictures and paddles not included. This is a great house, beautiful yard in a nice neighbourhood, call for your private showing soon. (id:39198)
Property Details
Interior
Features
Main level Floor
Primary Bedroom
12 ft x 10 ft ,5 inFoyer
5 ft x 6 ftKitchen
9 ft x 14 ftDining room
9 ft x 9 ft
