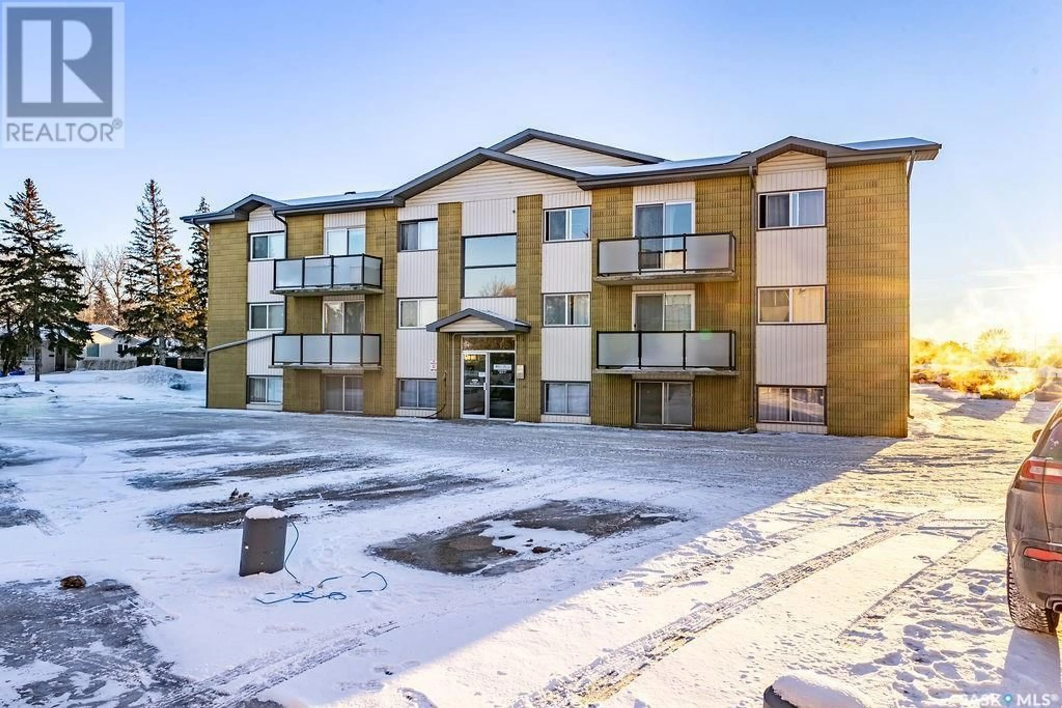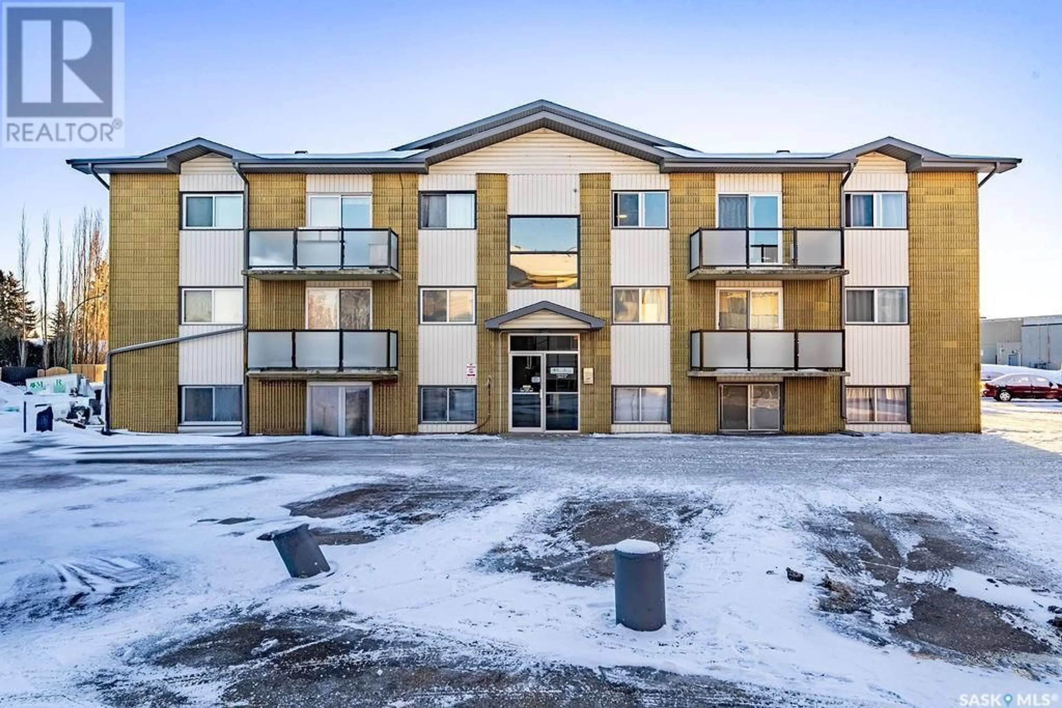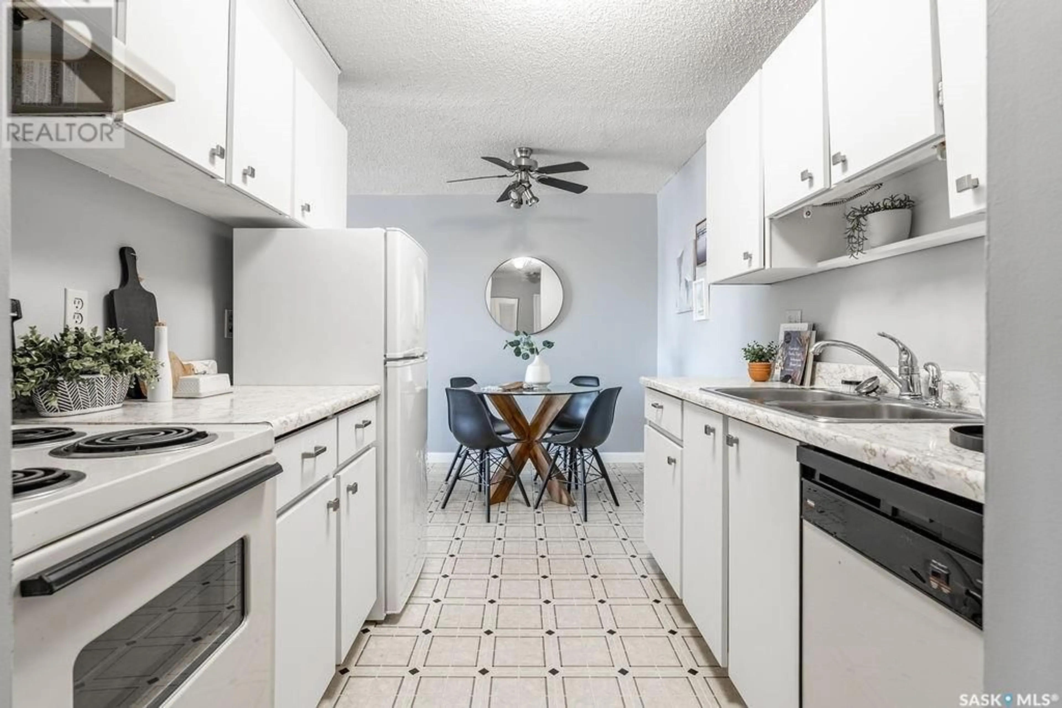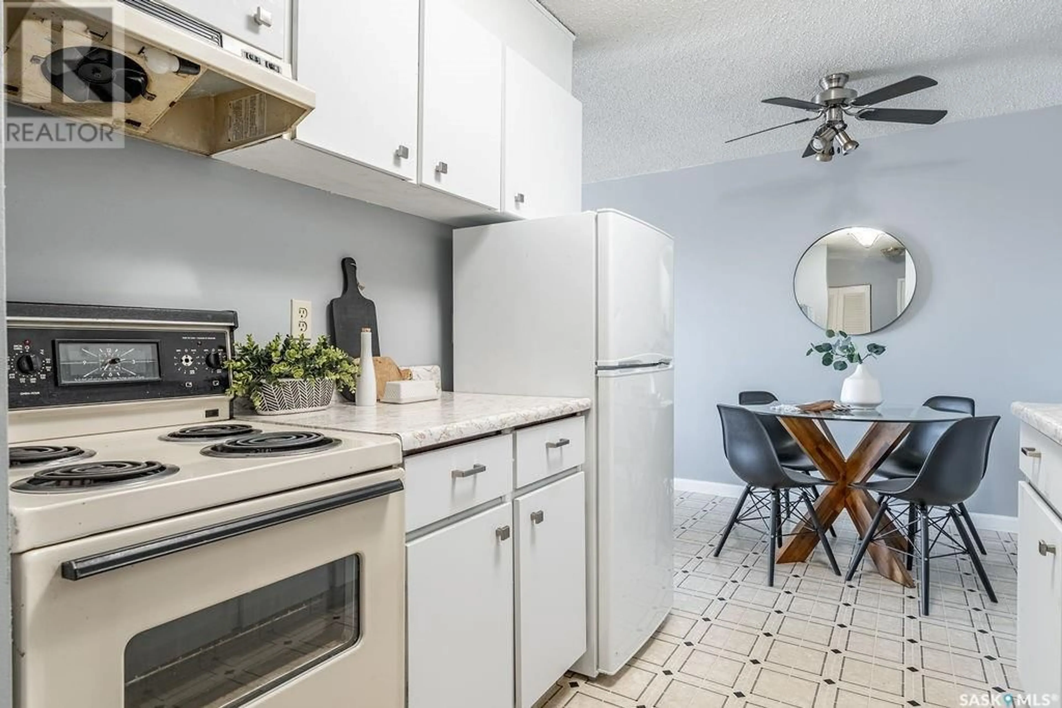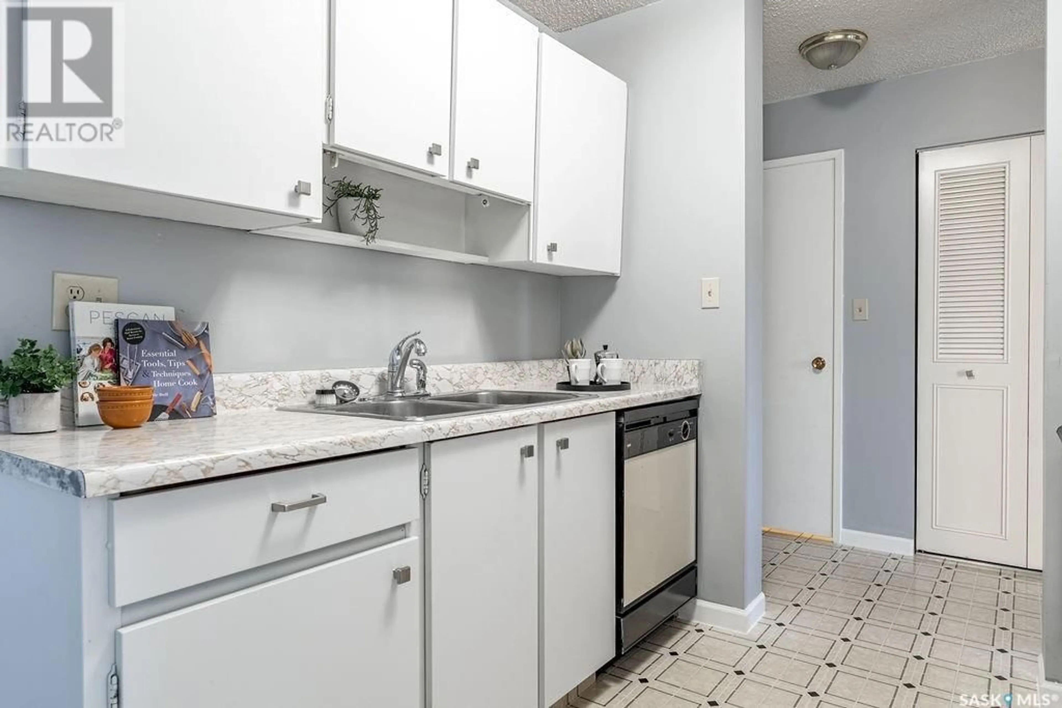63 1 Columbia DRIVE, Saskatoon, Saskatchewan S7K1E3
Contact us about this property
Highlights
Estimated ValueThis is the price Wahi expects this property to sell for.
The calculation is powered by our Instant Home Value Estimate, which uses current market and property price trends to estimate your home’s value with a 90% accuracy rate.Not available
Price/Sqft$198/sqft
Est. Mortgage$558/mo
Maintenance fees$337/mo
Tax Amount ()-
Days On Market16 days
Description
This welcoming 1-bedroom, 1-bathroom unit in River Heights offers the perfect blend of comfort and convenience. The galley-style kitchen is equipped with a fridge, stove, and dishwasher. Adjacent to the kitchen is a cozy dining area. The spacious living room and bedroom feature beautiful laminate flooring. Step outside through the patio doors to your own private balcony. The large bedroom provides plenty of space. There is also a convenient storage area to help keep your space organized. This unit includes 1 electric parking stall and a beautiful outdoor pool! Conveniently located near the Canarama Mall, the river, and Lawson Heights Mall. Located in the desirable River Heights area, this condo offers great value in a sought-after neighborhood. Take advantage of this opportunity to make this delightful condo your new home or your next revenue property! (id:39198)
Property Details
Interior
Features
Main level Floor
Kitchen
6'10 x 6'8Dining room
6'10 x 7'7Living room
13'8 x 15'34pc Bathroom
- x -Exterior
Features
Condo Details
Amenities
Shared Laundry
Inclusions

