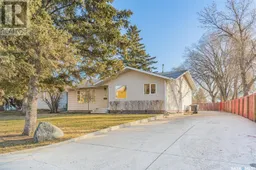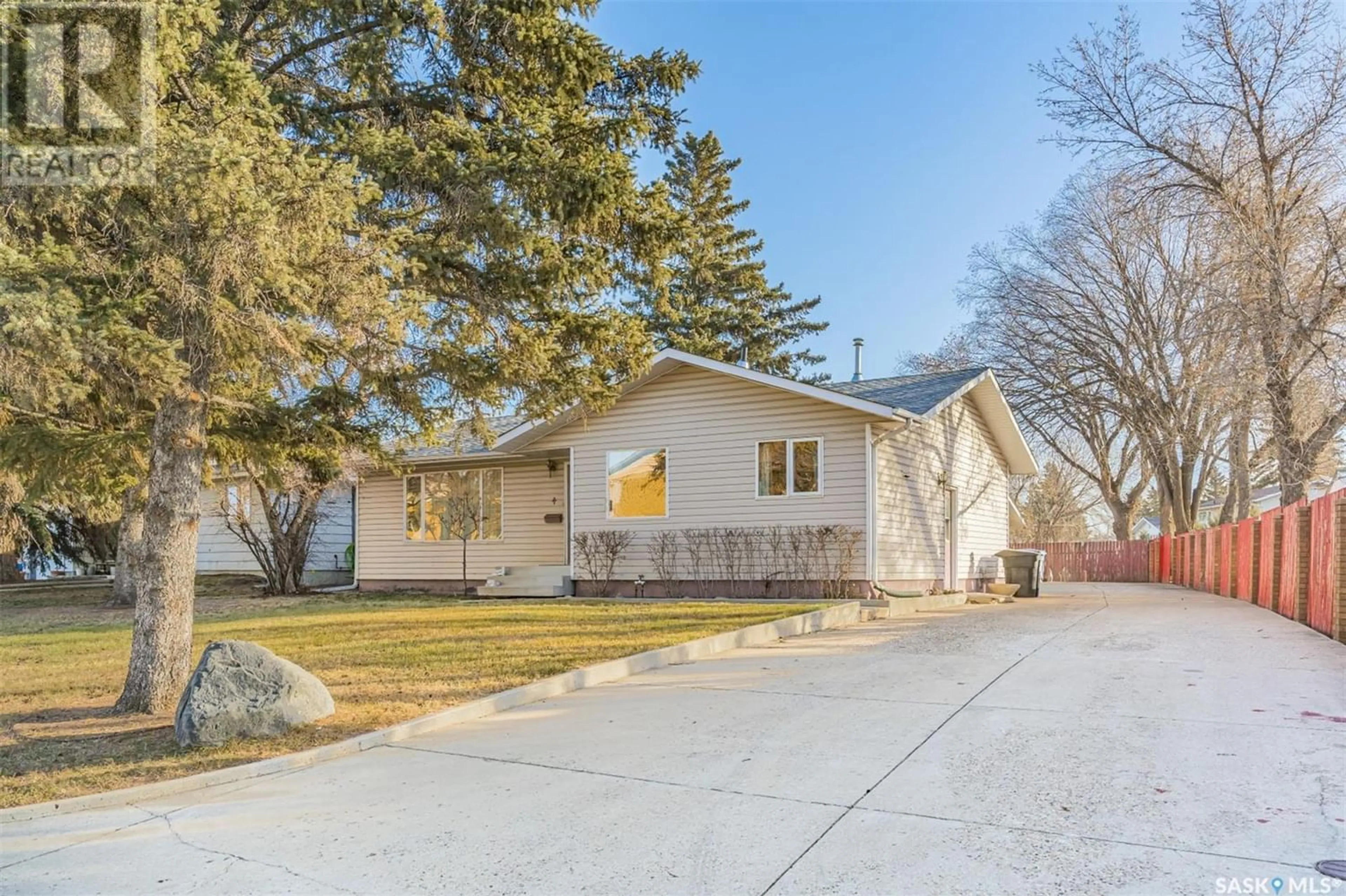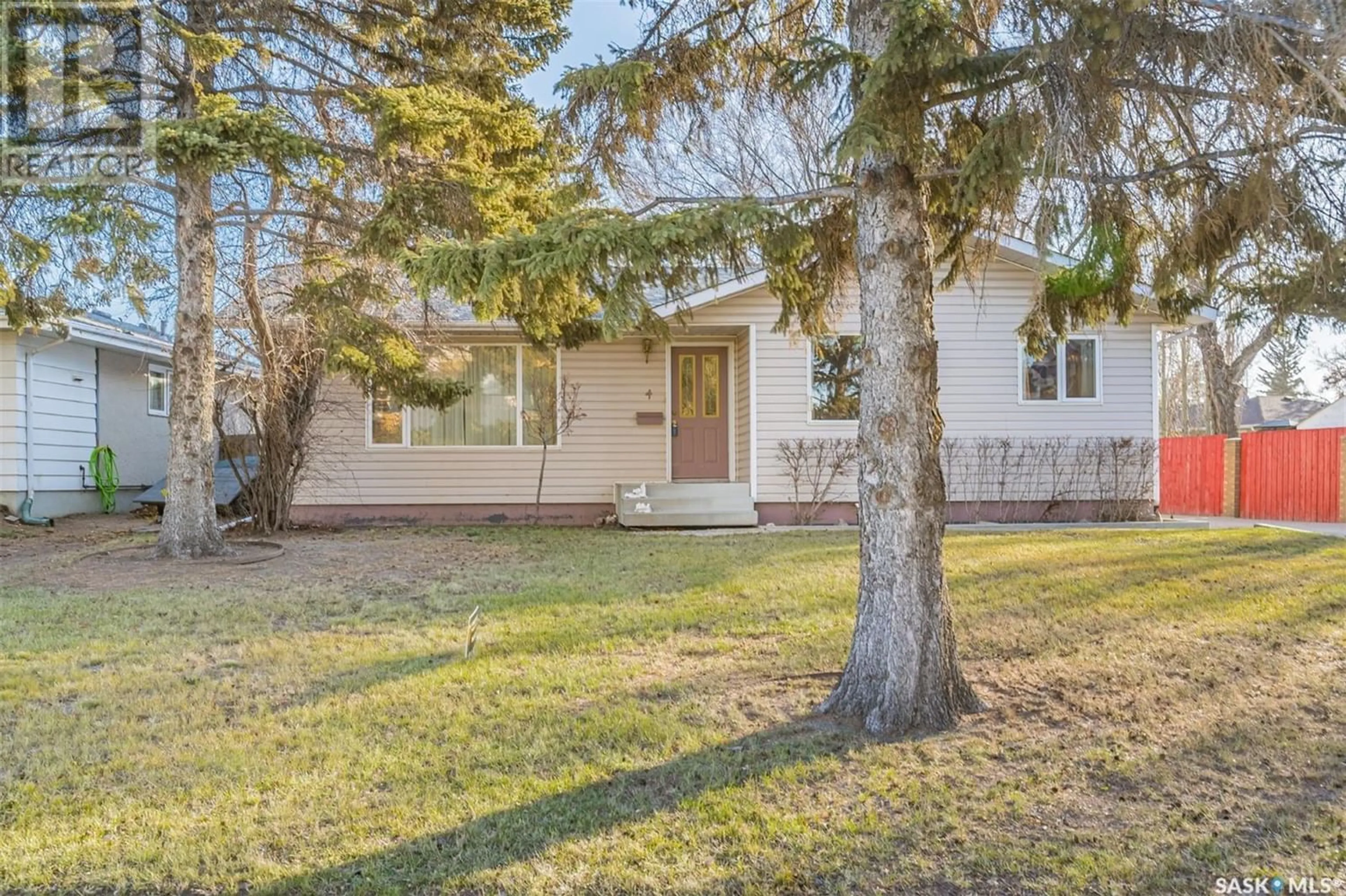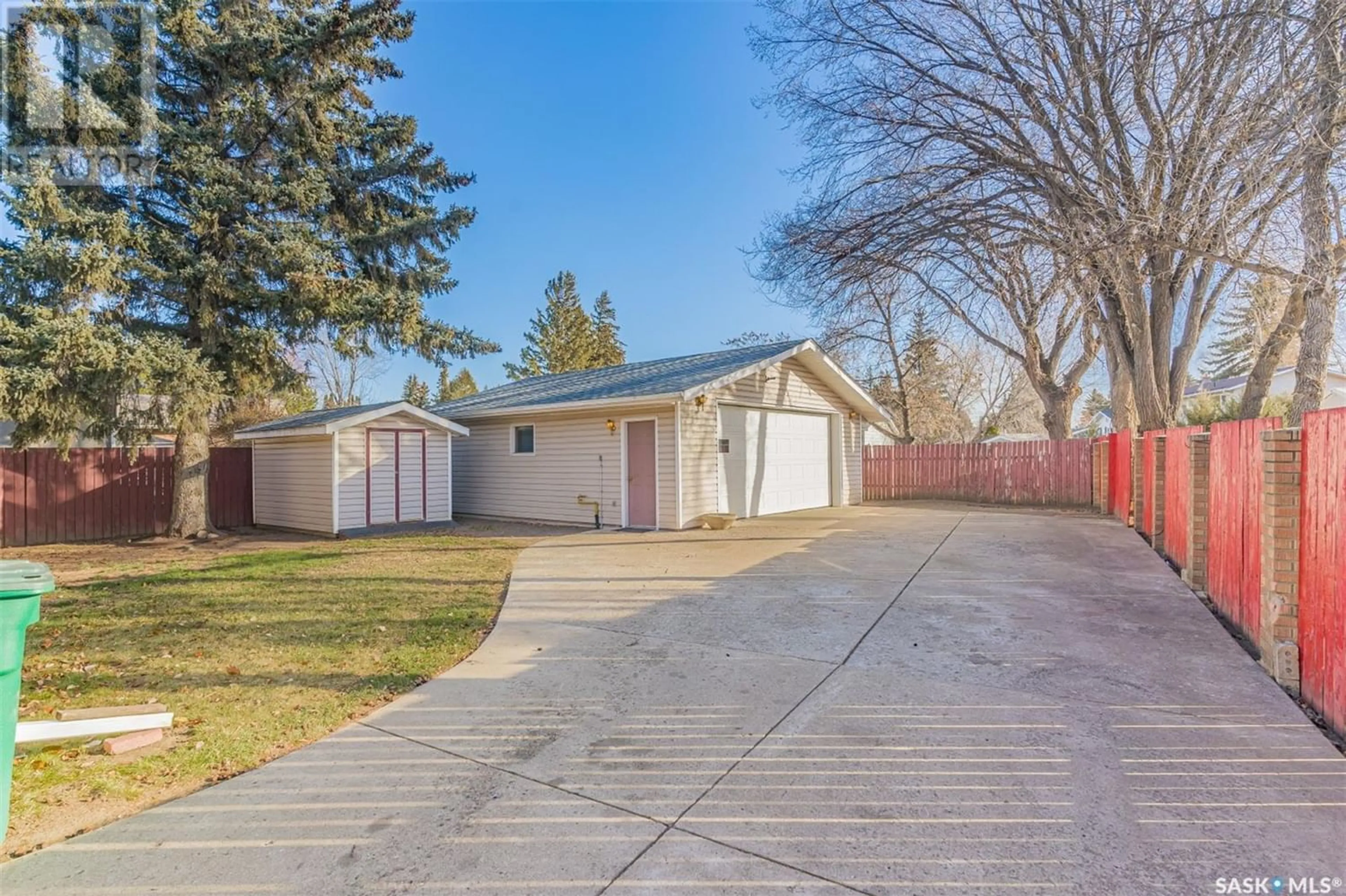4 Columbia DRIVE, Saskatoon, Saskatchewan S7K1E4
Contact us about this property
Highlights
Estimated ValueThis is the price Wahi expects this property to sell for.
The calculation is powered by our Instant Home Value Estimate, which uses current market and property price trends to estimate your home’s value with a 90% accuracy rate.Not available
Price/Sqft$309/sqft
Est. Mortgage$1,610/mo
Tax Amount ()-
Days On Market1 year
Description
River Heights bungalow is a canvas waiting for someone to add their unique interior touch! Recent installations like NEW shingles on house, garage and shed, NEW water heater, and NEW garage door opener, along with the established furnace, air conditioner & newer appliances. WELL MAINTAINED PROPERTY. Practical layout: 4 bedrooms, 3 bathrooms, developed retro basement with wet bar! Large, irregular shaped fully fenced lot, RV parking, patio, green space, FABULOUS raspberry patch! Vinyl siding offers low maintenance & neat exterior. 26 x 28 garage with heater, electrical panel, 2 overhead hoists & loads of built in shelving. Use the garage as your "winter workshop" while focusing on interior renovations! PRIME LOCATION! Quick access to essential amenities: supermarkets, gas stations, restaurants, recreational facilities, parks & river! Direct access to major roads & highways is an easy journey out of the City toward the northern lakes. IMMEDIATE POSSESSION. This property offers a canvas for someone eager to bring their style and vision into play—it's an exciting opportunity to create a personalized space! Don't delay! Call today! (id:39198)
Property Details
Interior
Features
Basement Floor
Den
12 ft ,5 in x 13 ft ,7 inFamily room
11 ft ,8 in x 22 ftGames room
12 ft ,2 in x 9 ft ,11 inOther
10 ft ,10 in x 12 ft ,6 inProperty History
 33
33


