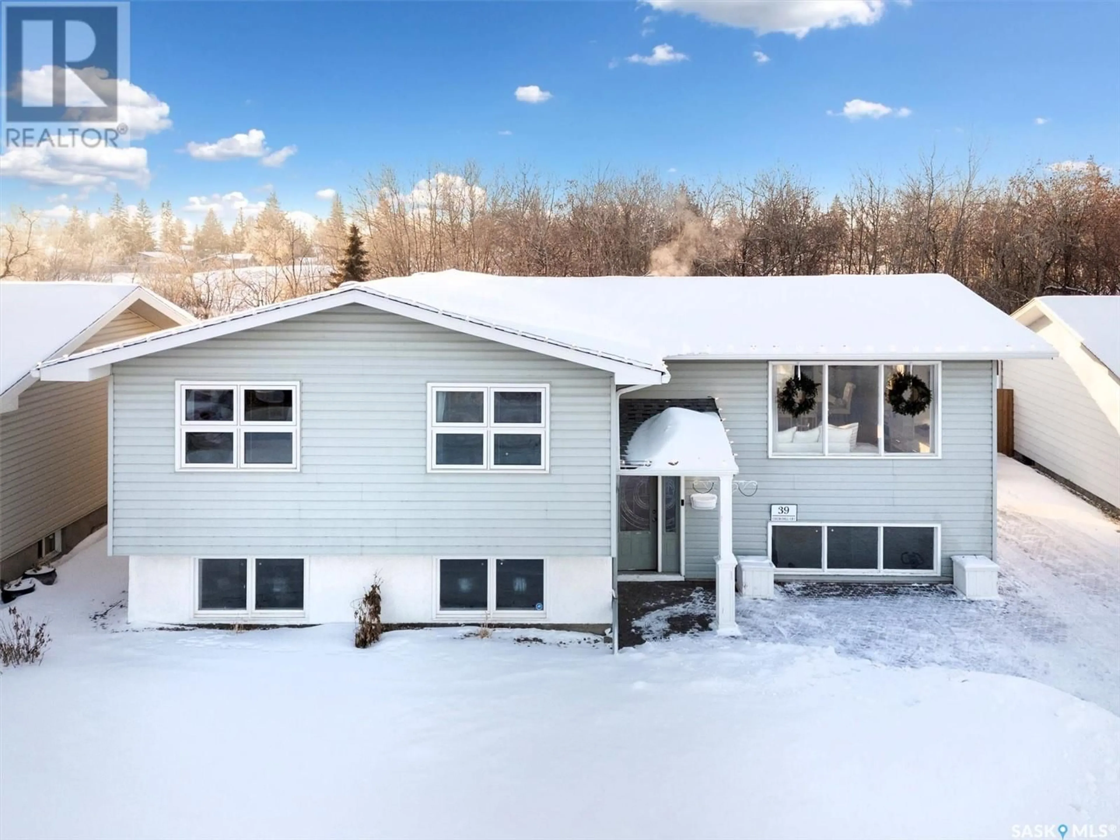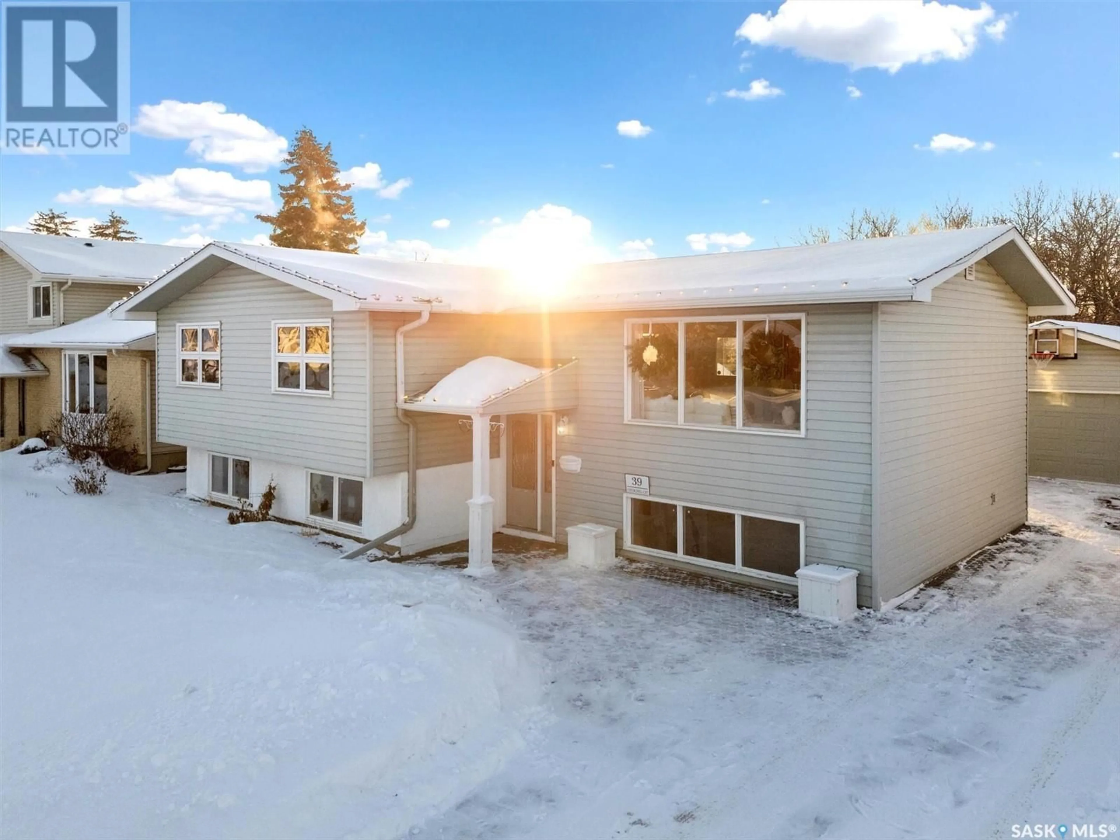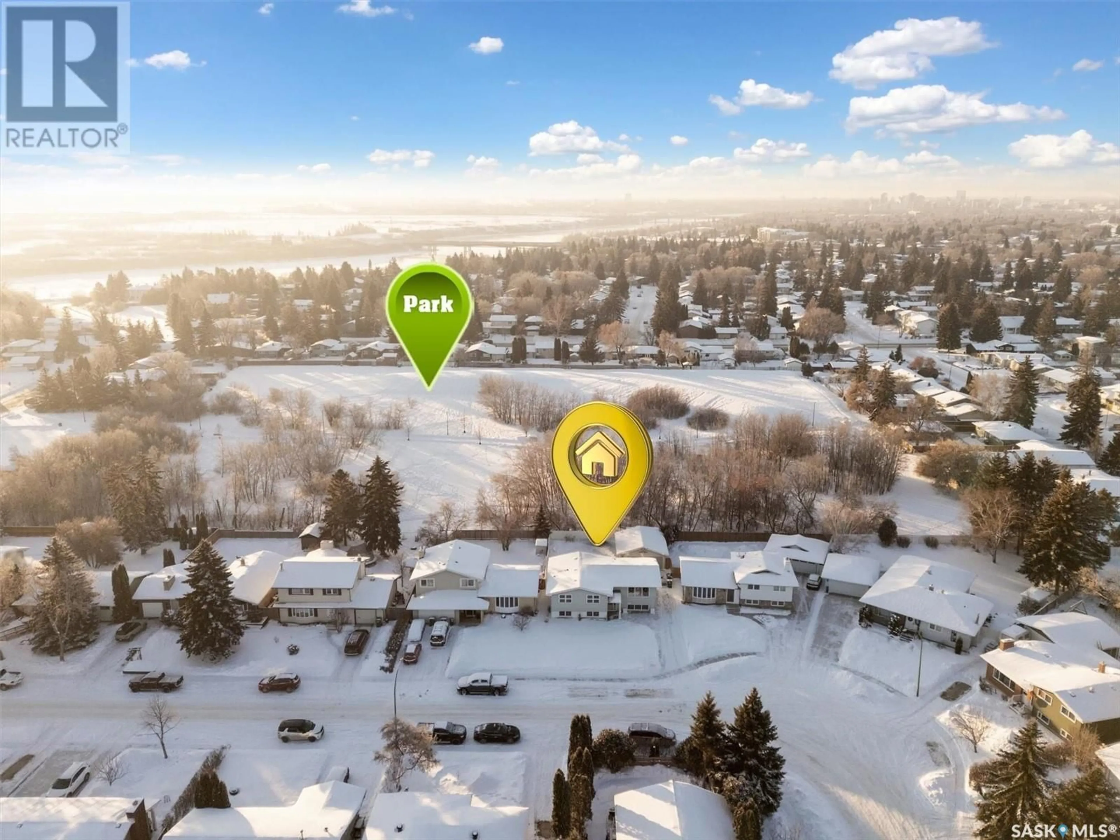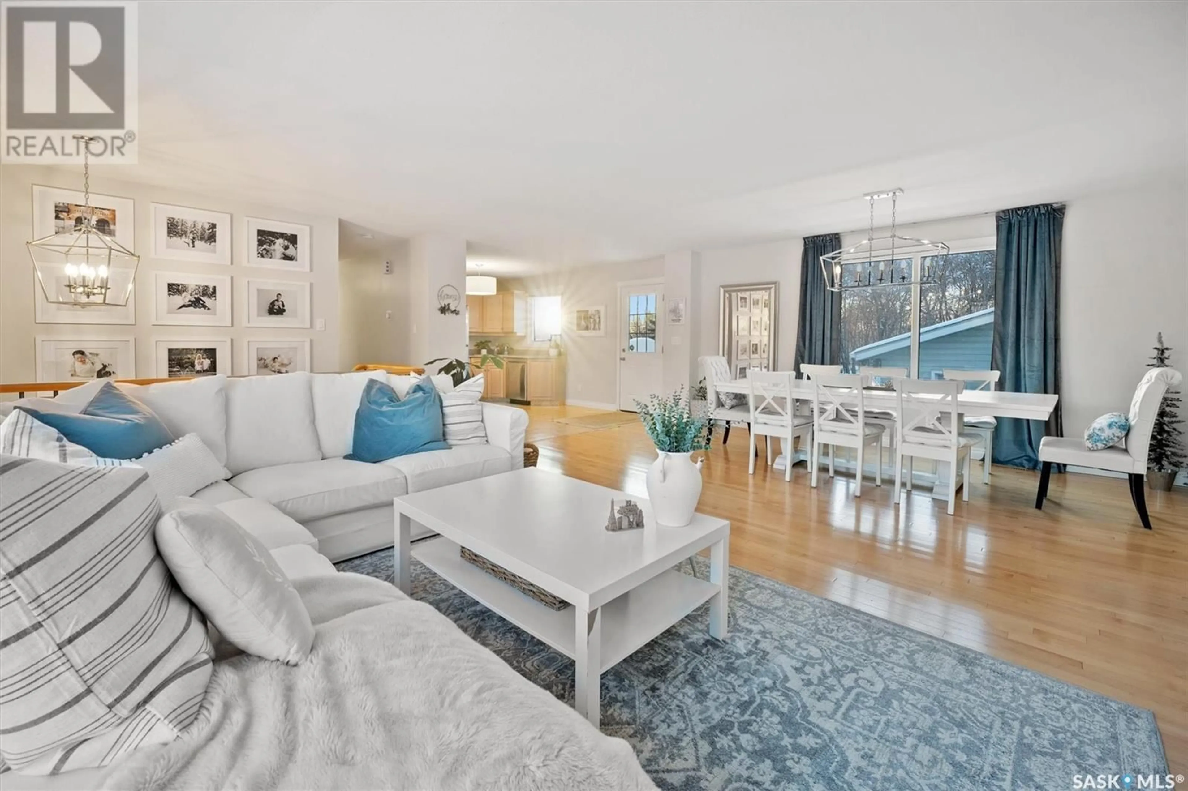39 Churchill COURT, Saskatoon, Saskatchewan S7K3W9
Contact us about this property
Highlights
Estimated ValueThis is the price Wahi expects this property to sell for.
The calculation is powered by our Instant Home Value Estimate, which uses current market and property price trends to estimate your home’s value with a 90% accuracy rate.Not available
Price/Sqft$423/sqft
Est. Mortgage$2,319/mo
Tax Amount ()-
Days On Market2 days
Description
The location doesn’t get better! Welcome to 39 Churchill Court, an updated bi-level backing the park only 7 houses down from the elementary schools in the desirable River Heights neighborhood. The main floor of this 1,274 sqft home lets in natural light from both the north and south facing windows. The large living room has built-in cabinetry and hardwood floors open to the dining room which has plenty of space for a large dining room table. The kitchen features newer stainless steel appliances, and brand new tile flooring will be installed by the end of the weekend. 3 large bedrooms can be found on the main level, along with a 4-pc bathroom. The basement has the best family room with 10ft ceilings and a 2-pc bathroom. There is a den that could easily be converted to a 4th bedroom. A large utility room makes for easy maintenance and storage. This home comes complete with central air conditioning and lots of new windows. The double detached garage is heated with its own furnace and is accompanied by a long driveway, perfect for RV parking. Enjoy your backyard bbq's in the summer with a private backyard, patio, deck, underground sprinklers, and garden boxes. Walking distance to the river, elementary and high schools, pools, library and shopping. Tons of updates, great location and move in ready! Call for your showing today. (id:39198)
Upcoming Open House
Property Details
Interior
Features
Basement Floor
Family room
27'11 x 22'12pc Bathroom
- x -Den
14'7 x 7'1Utility room
14'11 x 11'8Property History
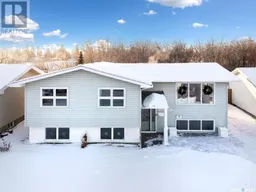 43
43
