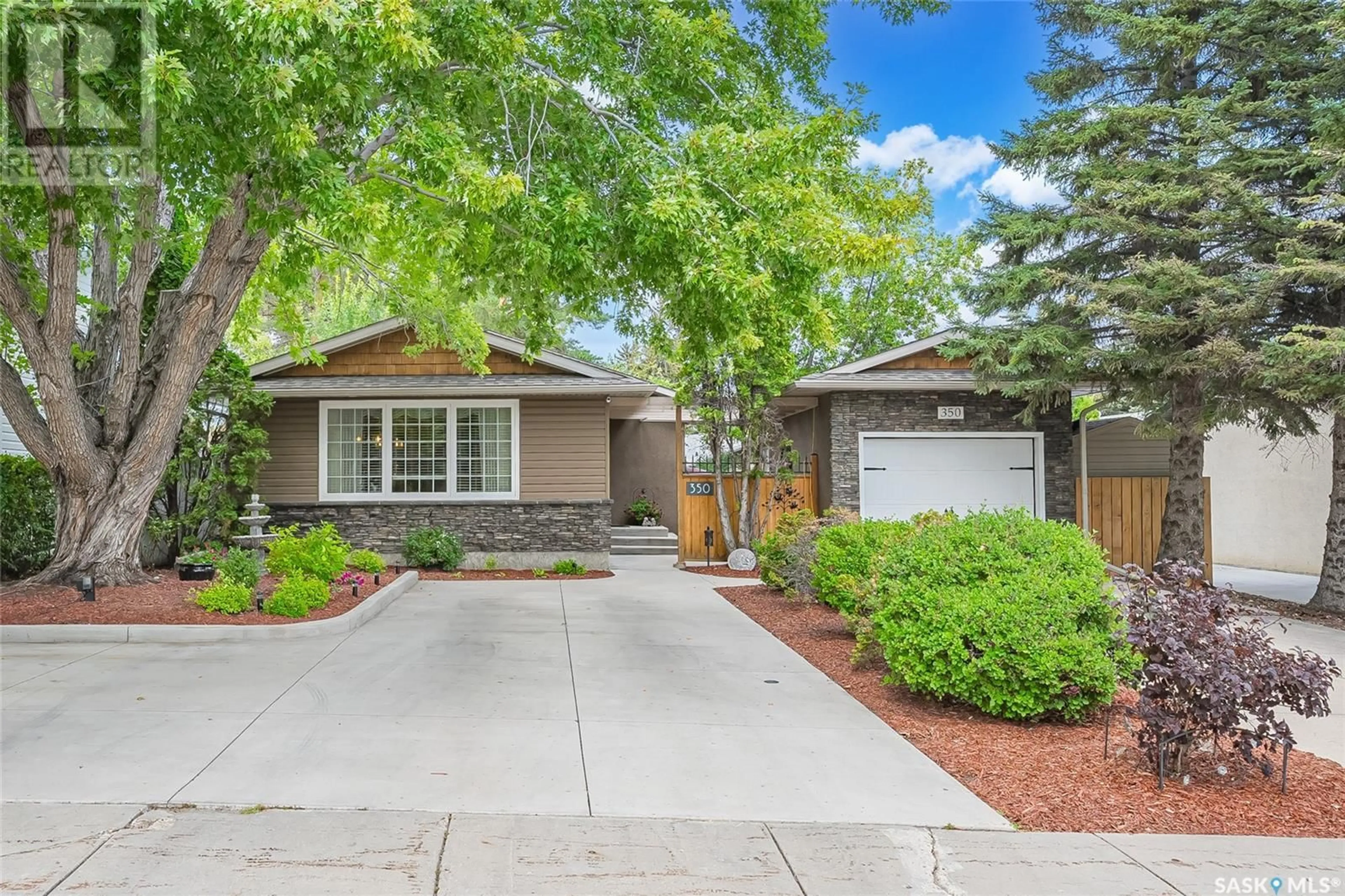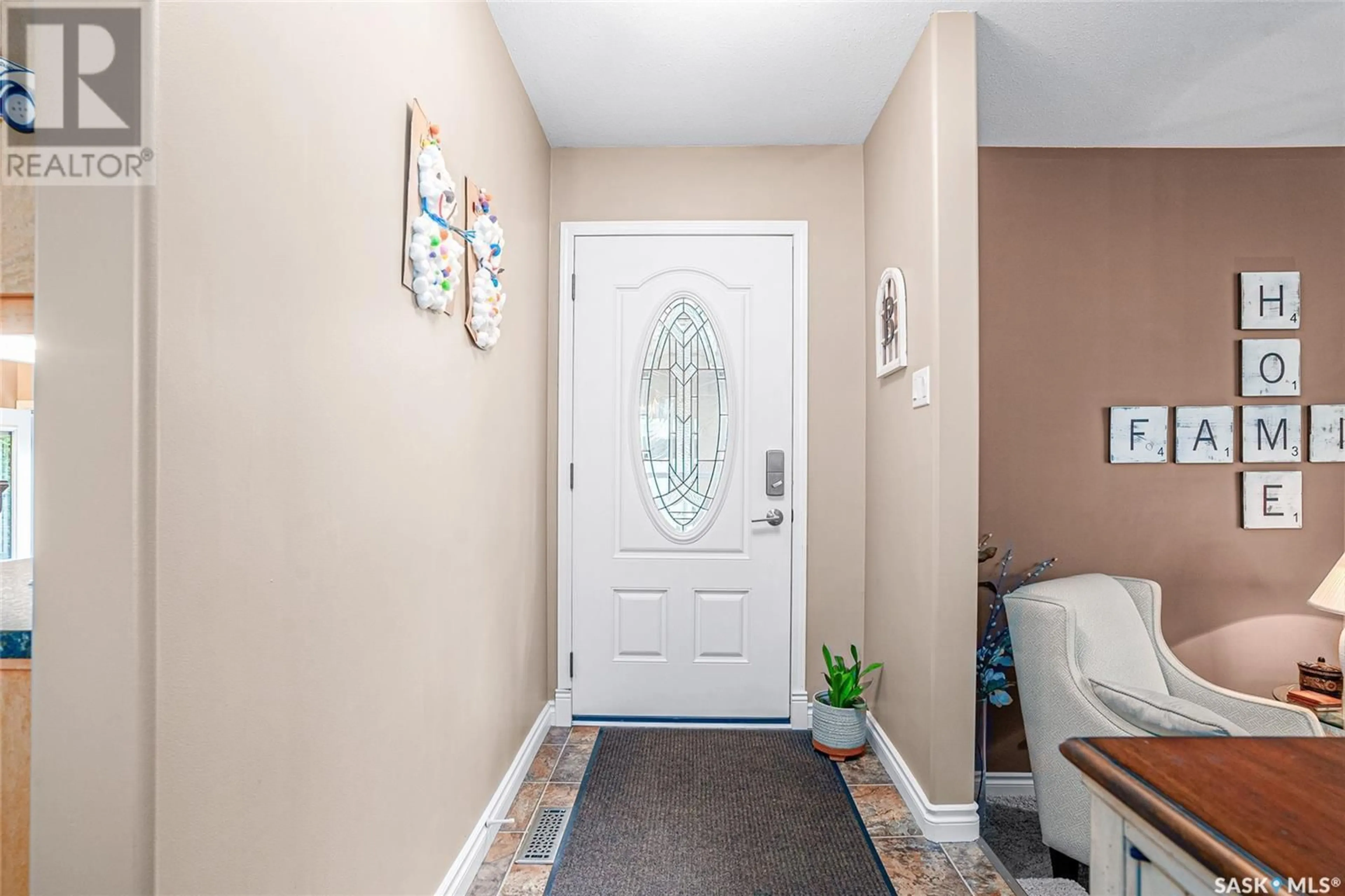350 Assiniboine DRIVE, Saskatoon, Saskatchewan S7K3Z2
Contact us about this property
Highlights
Estimated ValueThis is the price Wahi expects this property to sell for.
The calculation is powered by our Instant Home Value Estimate, which uses current market and property price trends to estimate your home’s value with a 90% accuracy rate.Not available
Price/Sqft$443/sqft
Est. Mortgage$2,190/mth
Tax Amount ()-
Days On Market33 days
Description
Your chance to own a premium home in Riverheights. This house shows very well! Since purchasing, the current owners have systematically refreshed this property inside and out. Parking for 4 vehicles or more, manicured yard front and back with shrubs, grass, flowers, trees, underground sprinklers, low level lighting, and an amazing patio area with a breezeway connecting to the garage with a 10' high ceiling and direct drive overhead door opener, giving you even more overhead space! Inside the house, all doors have exterior doors have been replaced. The kitchen was redesigned a few times and feels very open and functional. All bathrooms have been redone, downstairs has been redone and the space is very well laid out with a bathroom spa dressing room area. Call your agent and book your showing. This home is ready to move into and enjoy! (id:39198)
Property Details
Interior
Features
Basement Floor
Family room
17 ft x 14 ftLaundry room
15 ft ,6 in x 10 ft ,6 inBedroom
12 ft x 10 ftOffice
11 ft x 9 ftProperty History
 50
50


