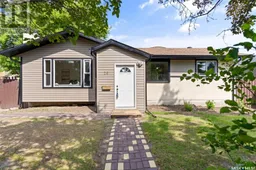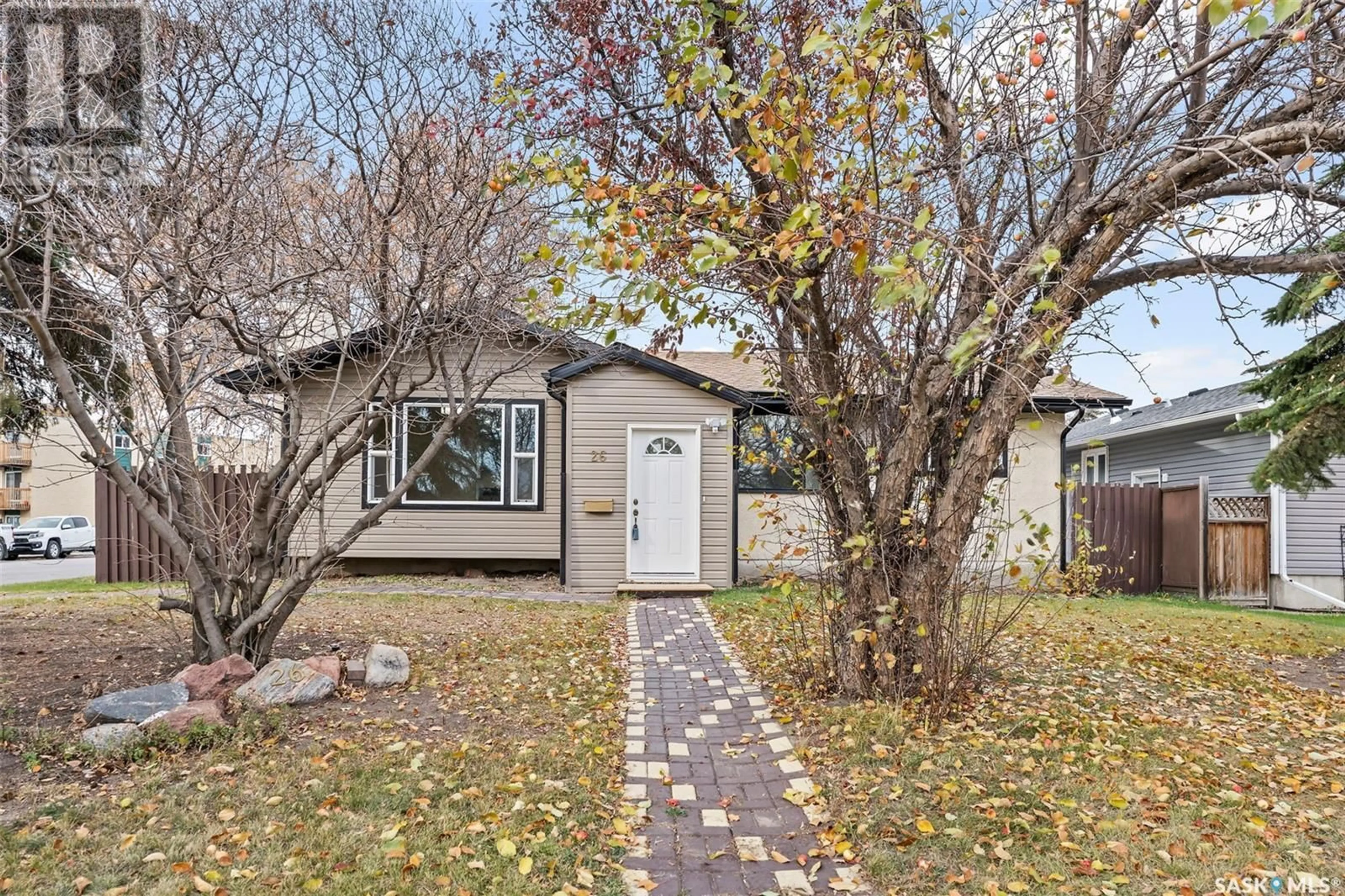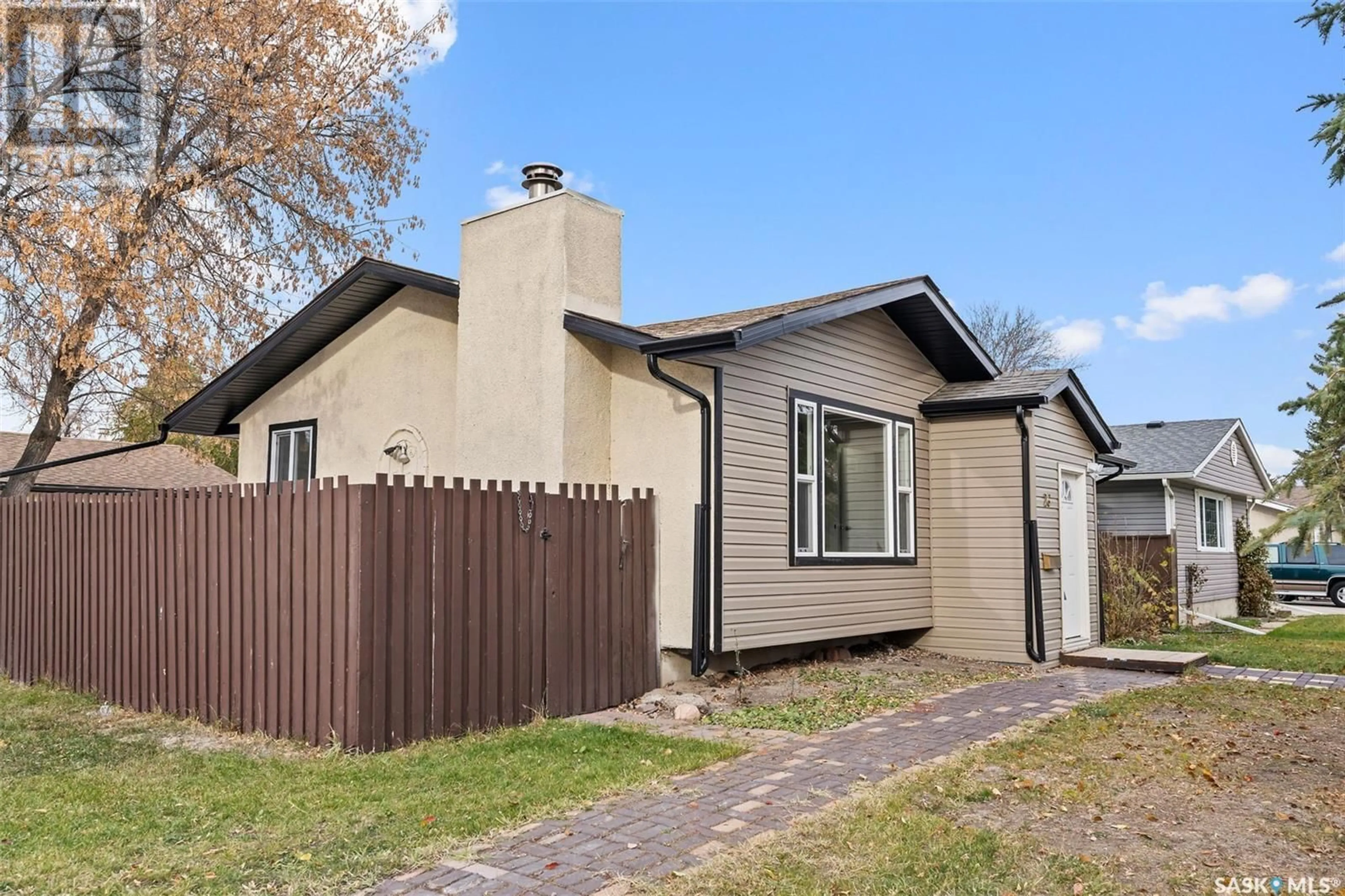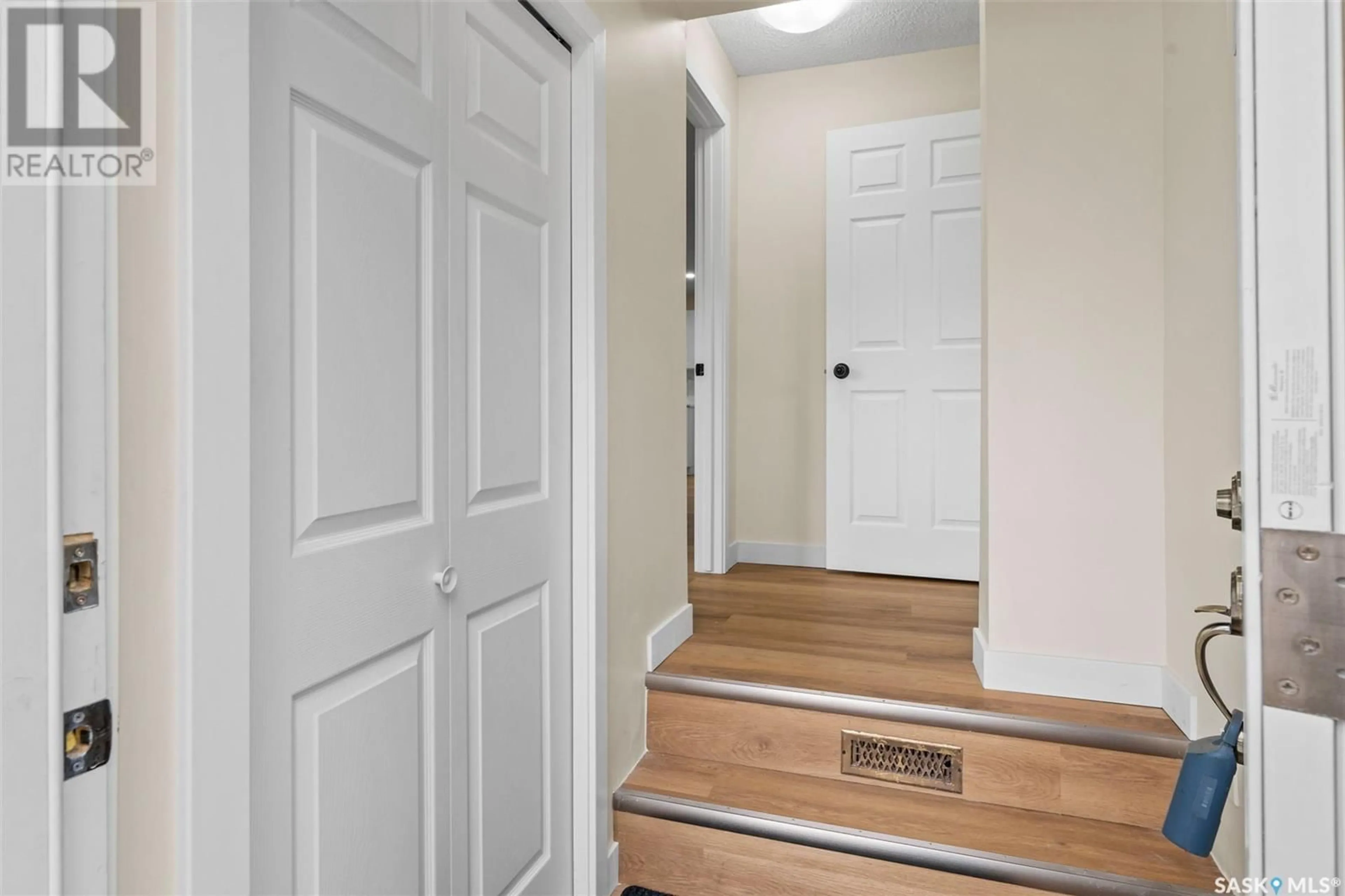26 Assiniboine DRIVE, Saskatoon, Saskatchewan S7K1H4
Contact us about this property
Highlights
Estimated ValueThis is the price Wahi expects this property to sell for.
The calculation is powered by our Instant Home Value Estimate, which uses current market and property price trends to estimate your home’s value with a 90% accuracy rate.Not available
Price/Sqft$423/sqft
Est. Mortgage$2,405/mo
Tax Amount ()-
Days On Market16 days
Description
Welcome to this spacious 6-bedroom, 3-bathroom family home in the desirable neighborhood of River Heights. Featuring 4 bedrooms on the main floor and 2 additional bedrooms in the basement, this home offers plenty of space for a growing family. The main level boasts a bright, open-concept design with a large kitchen island, perfect for entertaining. With two bathrooms on the main floor and one in the basement, convenience is key. Step outside to a stunning backyard featuring a gorgeous pool. Located close to parks, schools, and all amenities, this home offers the perfect blend of comfort and outdoor enjoyment. (id:39198)
Property Details
Interior
Features
Basement Floor
Living room
12 ft ,7 in x 15 ft ,5 inDining room
10 ft ,4 in x 12 ft ,2 inKitchen
10 ft ,8 in x 9 ft ,4 in4pc Bathroom
Exterior
Features
Property History
 38
38 38
38 44
44


