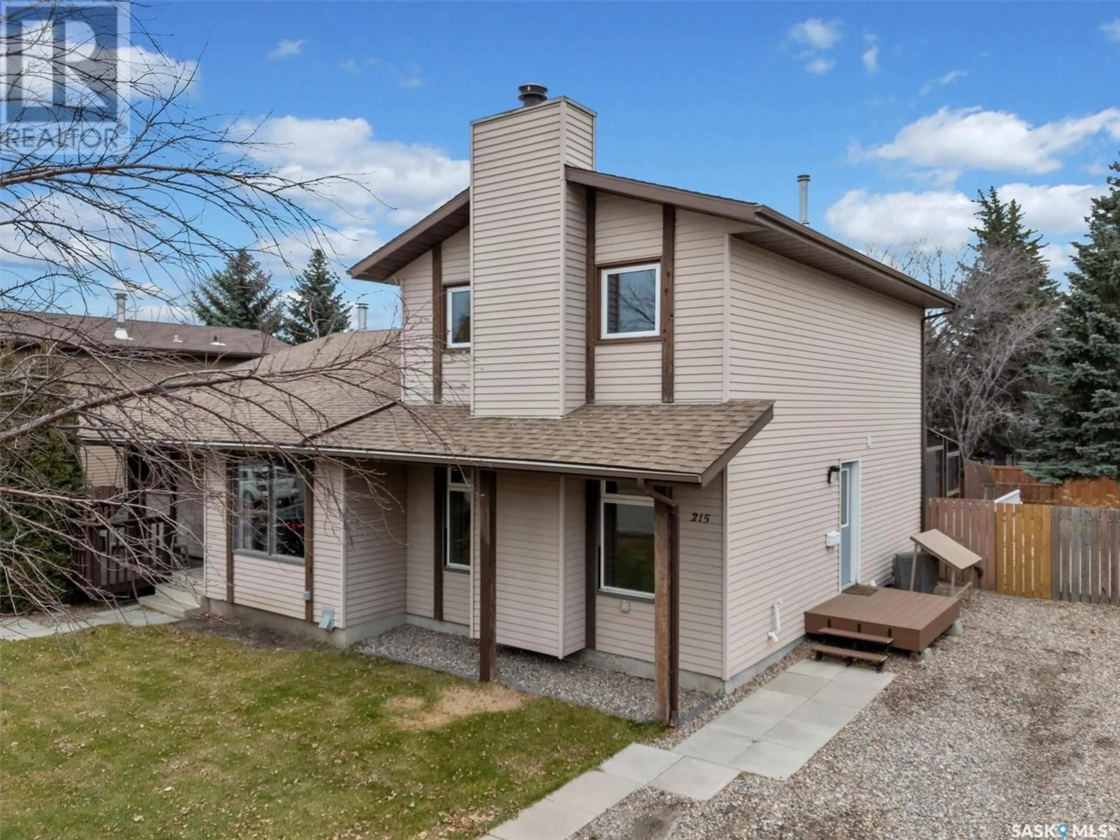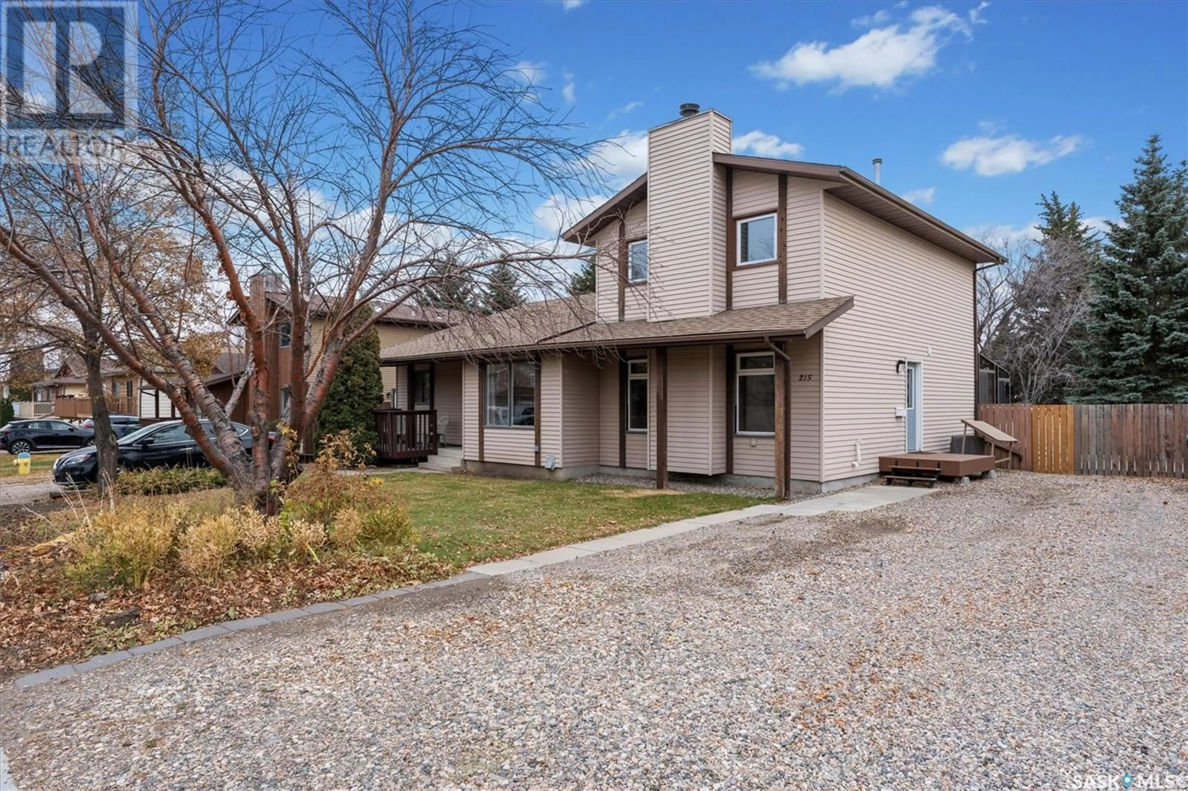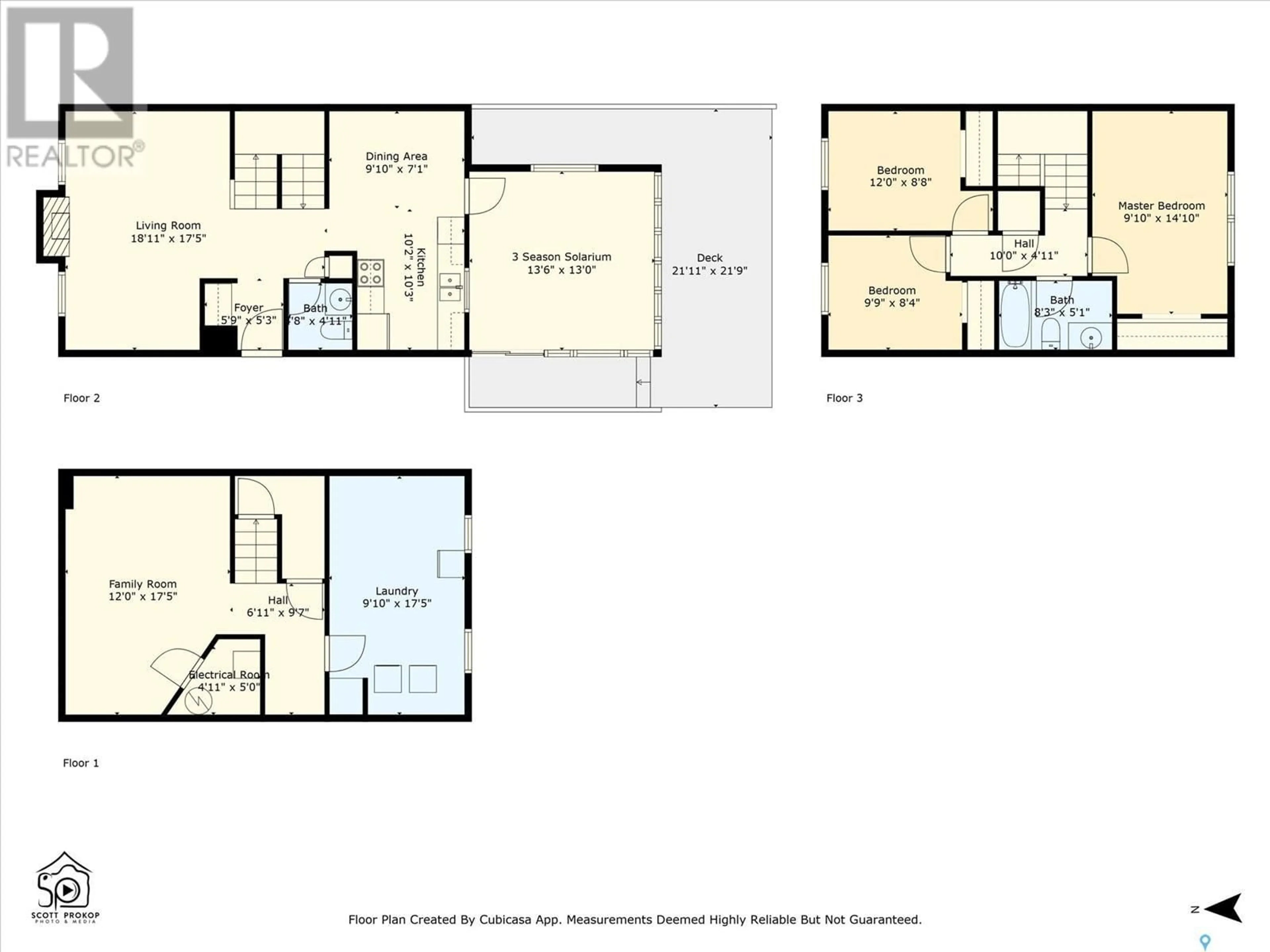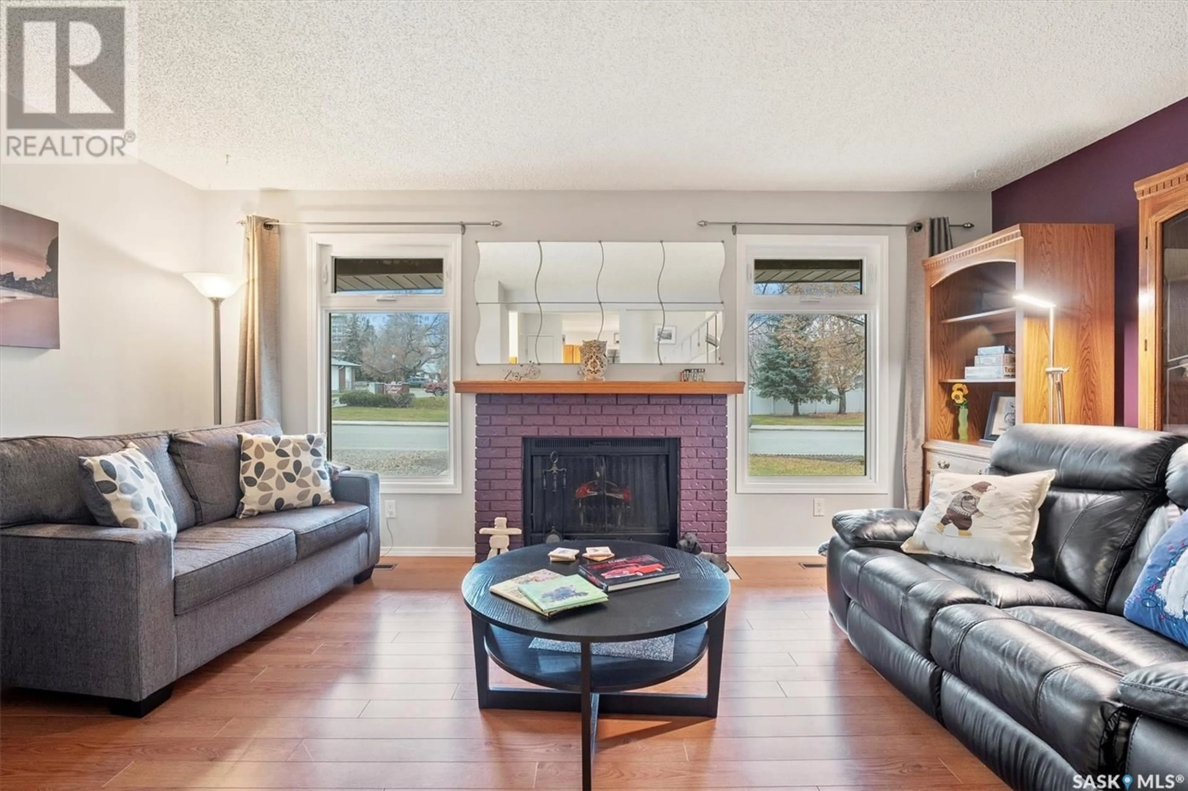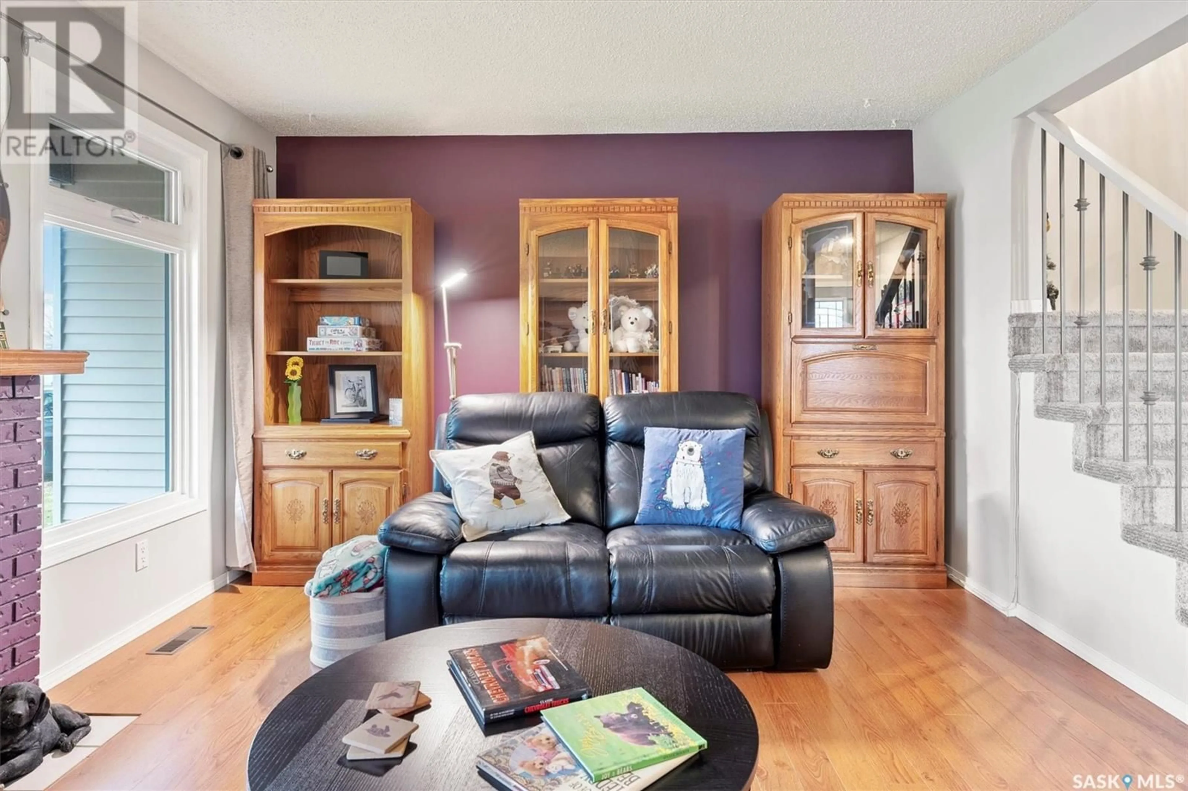215 La Ronge ROAD, Saskatoon, Saskatchewan S7K5C5
Contact us about this property
Highlights
Estimated ValueThis is the price Wahi expects this property to sell for.
The calculation is powered by our Instant Home Value Estimate, which uses current market and property price trends to estimate your home’s value with a 90% accuracy rate.Not available
Price/Sqft$342/sqft
Est. Mortgage$1,589/mo
Tax Amount ()-
Days On Market33 days
Description
Welcome to this charming home in the desirable River Heights neighborhood, offering a perfect blend of comfort and convenience. Featuring an incredible 3-season solarium that can be enjoyed Spring-Summer-Fall providing a bright and peaceful retreat; this well maintained home is sure to impress. Inside, you’ll also find a well-appointed main floor with a kitchen, separate dining area, and a spacious living room — perfect for both family gatherings and quiet evenings. Upstairs, the home offers three generously sized bedrooms, providing plenty of room for rest and relaxation. The finished basement adds even more living space, with the potential for a family room, home office, and more. The spacious backyard is a true oasis, featuring an array of beautiful perennials, plenty of garden space, and a concrete pad, ideal for outdoor entertaining or a cozy seating area. This home has been well maintained and thoughtfully upgraded over the years. Some recent upgrades include shingles (2024), water heater (2023), paint upstairs and basement, and more. Located just minutes away from parks, two schools, two high schools, and the picturesque Meewasin trails along the river, this property is ideal for nature lovers and families. Shopping, amenities, and more are all within easy reach, making this location both practical and vibrant. Don’t miss out on this opportunity to own in one of Saskatoon’s most sought-after areas! (id:39198)
Property Details
Interior
Features
Main level Floor
Sunroom
12'11" x 13'10"2pc Bathroom
4'7" x 4'7"Dining room
7'2" x 9'8"Living room
17'3" x 12'3"Property History
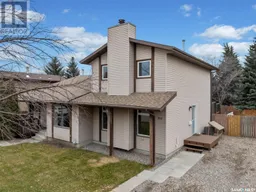 46
46
