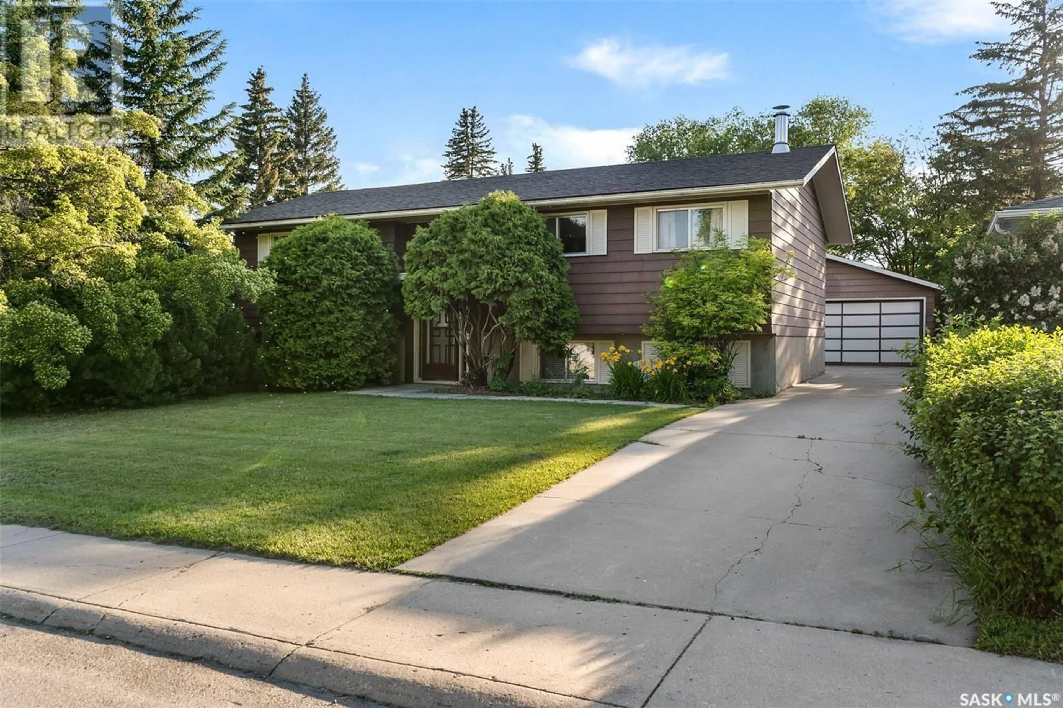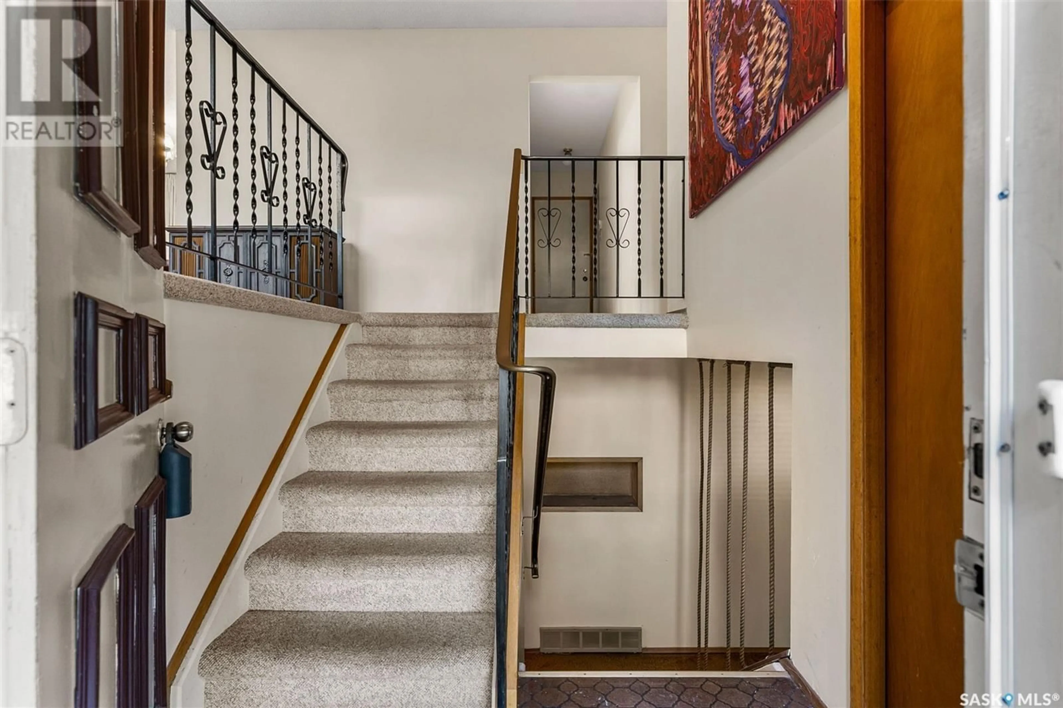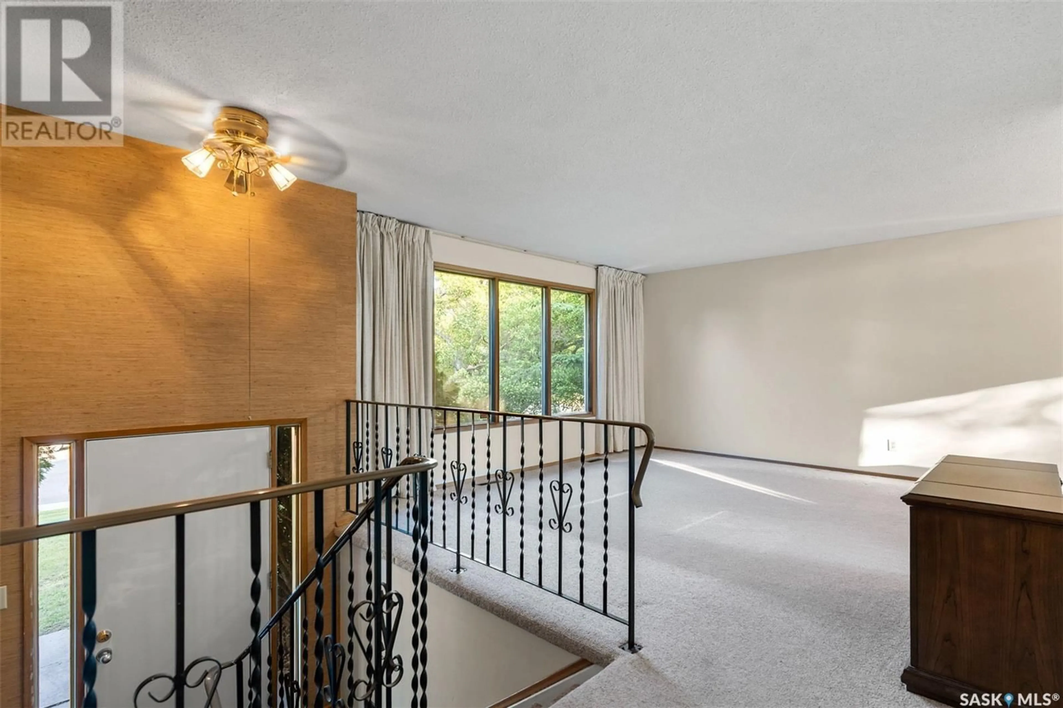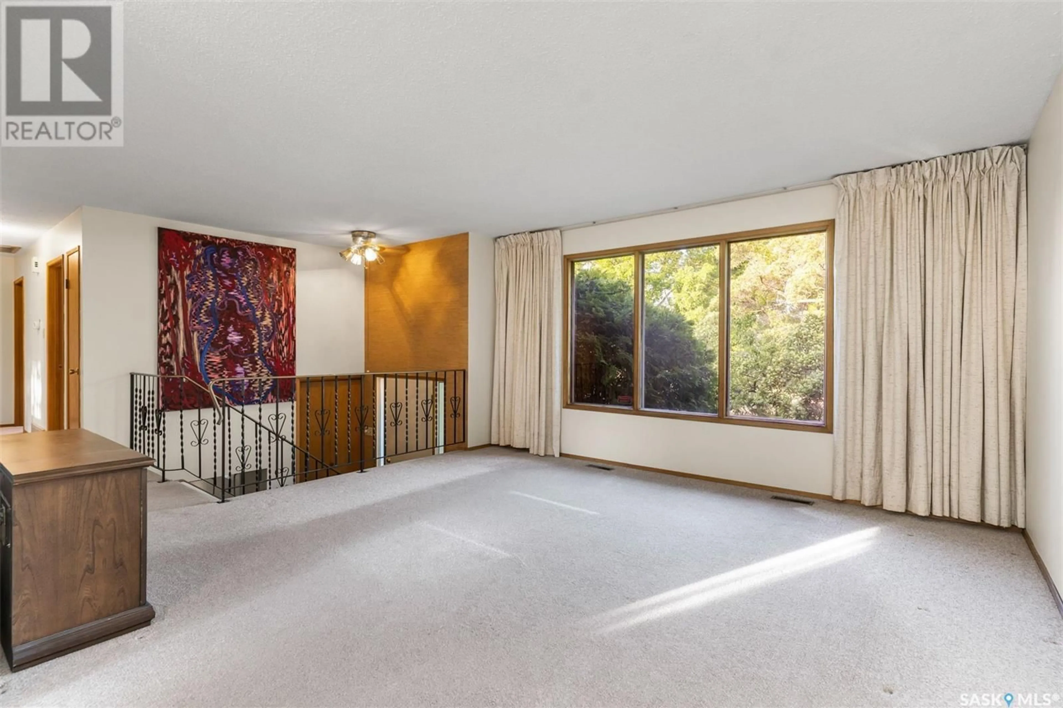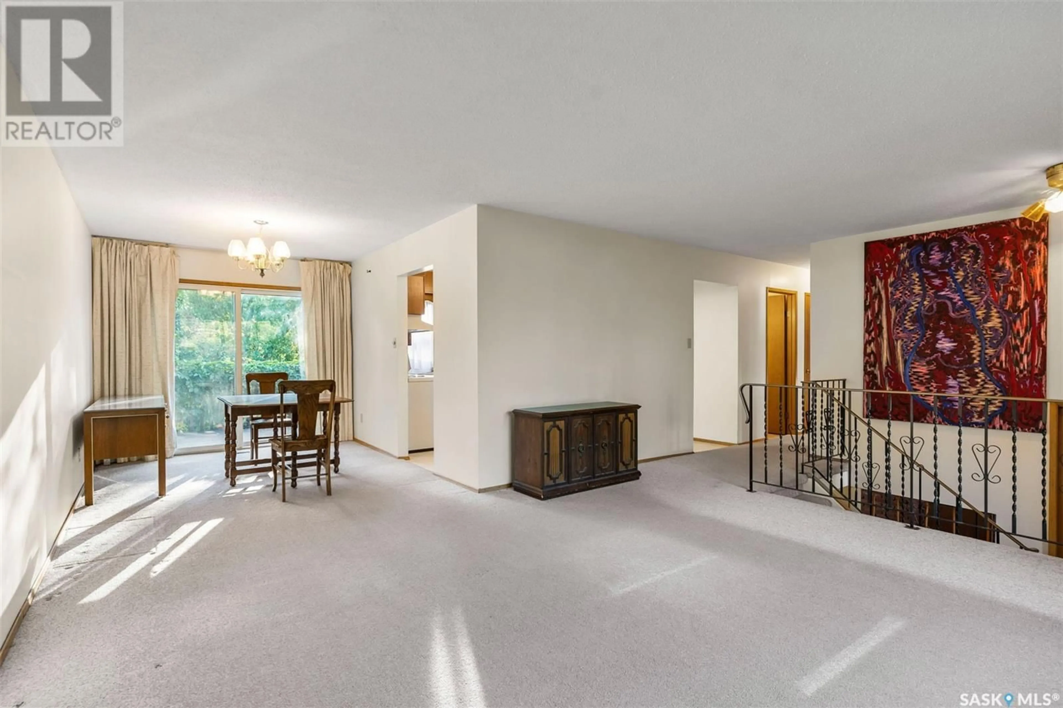205 Nahanni DRIVE, Saskatoon, Saskatchewan S7K3Z7
Contact us about this property
Highlights
Estimated ValueThis is the price Wahi expects this property to sell for.
The calculation is powered by our Instant Home Value Estimate, which uses current market and property price trends to estimate your home’s value with a 90% accuracy rate.Not available
Price/Sqft$364/sqft
Est. Mortgage$1,717/mo
Tax Amount ()-
Days On Market195 days
Description
Welcome to 205 Nahanni Drive, a charming 1097 sq ft bilevel nestled just a couple of blocks from the river. Built in 1975, this well-maintained home retains its original charm and offers ample living space for your family. The main floor features three bedrooms, two bathrooms, and a bright, open living area with a dining room that has patio doors to the deck. The finished basement boasts a large family room with a cozy wood-burning fireplace, an additional bathroom, and a relaxing sauna. Situated on a generous 55 x 120 ft lot, the property includes a double car garage with both front and back doors for easy access. You can’t beat this location! Enjoy the tranquility of living close to the river, with all the amenities and conveniences just minutes away. . Don’t miss out on this opportunity to make 205 Nahanni Drive your new home! All offers will be presented on Tuesday June 18th, 2024 at 4:00pm (id:39198)
Property Details
Interior
Features
Basement Floor
Family room
11 1 x 19 1Dining nook
11 3 x 8 103pc Bathroom
Other

