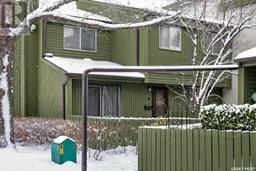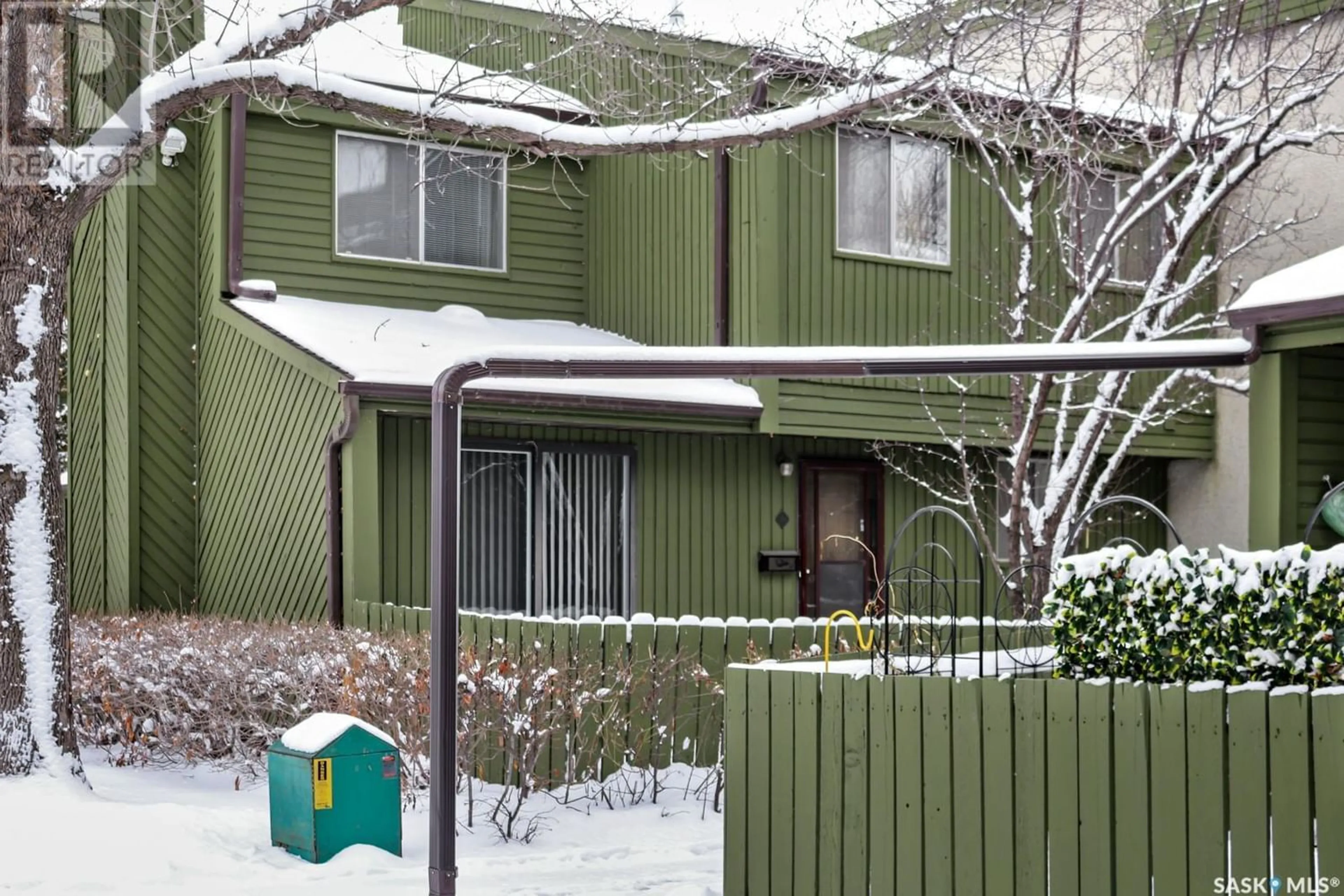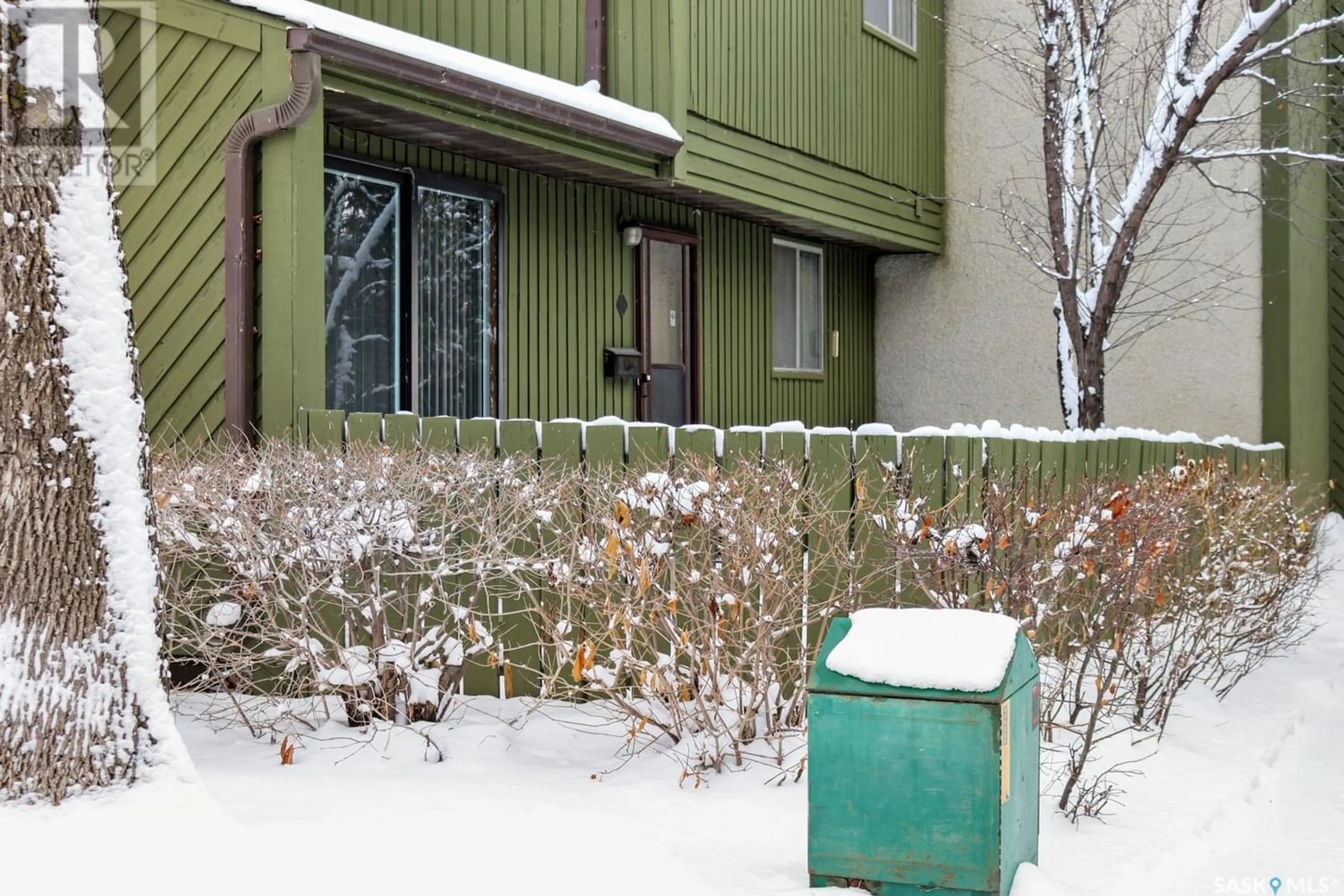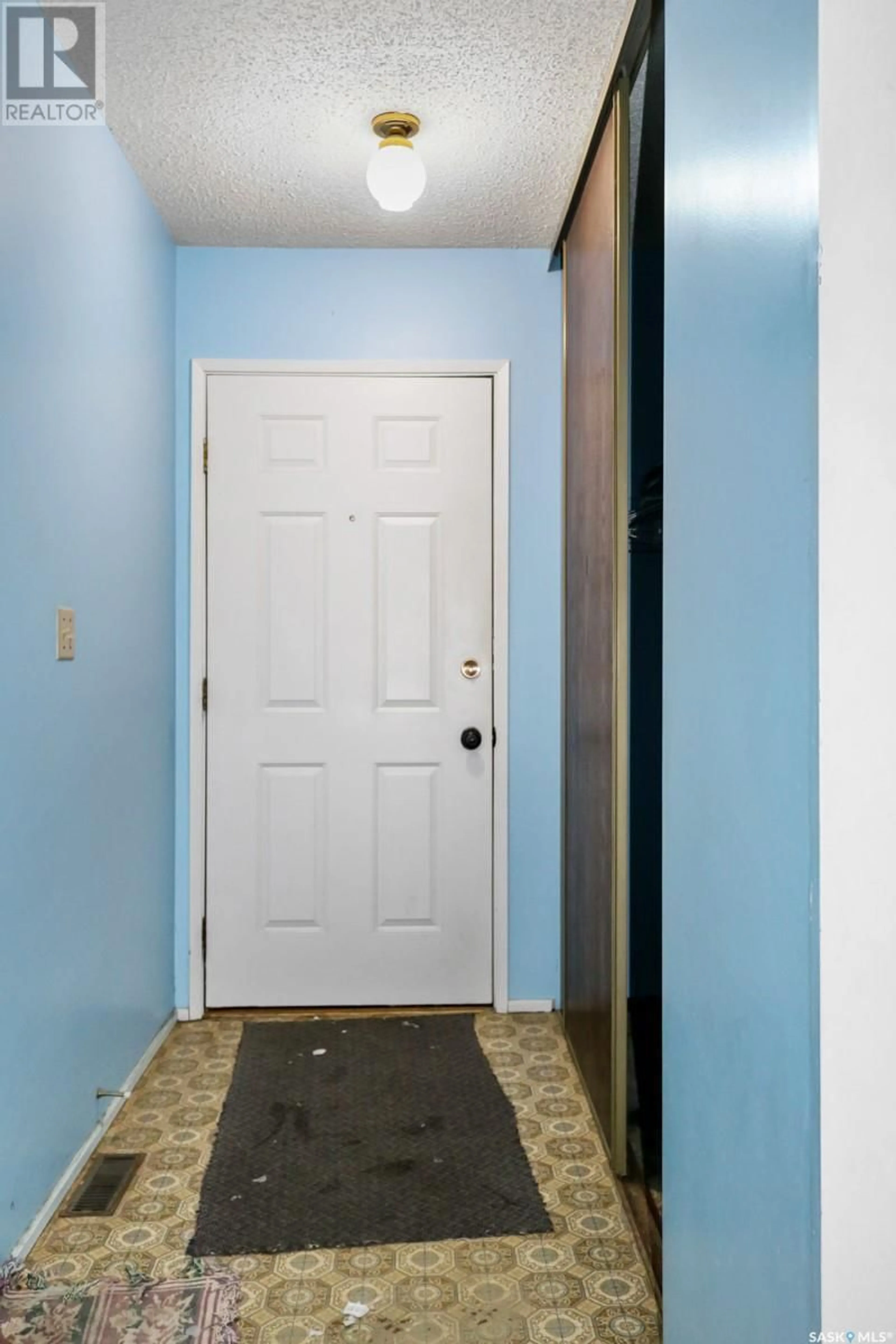18 215 Primrose DRIVE, Saskatoon, Saskatchewan S7K5E4
Contact us about this property
Highlights
Estimated ValueThis is the price Wahi expects this property to sell for.
The calculation is powered by our Instant Home Value Estimate, which uses current market and property price trends to estimate your home’s value with a 90% accuracy rate.Not available
Price/Sqft$204/sqft
Est. Mortgage$953/mo
Maintenance fees$415/mo
Tax Amount ()-
Days On Market253 days
Description
Primrose Lane condominiums is a perfect blend of location and affordability. This development is across the street from The Mall at Lawson Heights with all the amenities you'll need for day to day living. Unit 18 has been enjoyed by the current owner since 1997 and is now ready for new chapter with a new family. This floor plan has the larger living room and 1083 sq ft of living space above grade. The main floor is spacious with an eat-in kitchen and a two-piece bath. The second level features three bedrooms and a four-piece bath. The primary bedroom is spacious with a large closet. The fully developed basement has a nice family room, good storage in the laundry/mechanical room and a functioning sauna with shower. The exterior has a fenced yard that offers some space to relax in the summer and tend to some potted plants or flowers. This unit is a great opportunity to build some sweat equity with updates over time while still being very livable and well maintained in its current condition. Call today for your private showing. (id:39198)
Property Details
Interior
Features
Second level Floor
Bedroom
11'2 x 8'4Bedroom
11'2 x 8'10Bedroom
13'7 x 11'8Condo Details
Inclusions
Property History
 30
30


