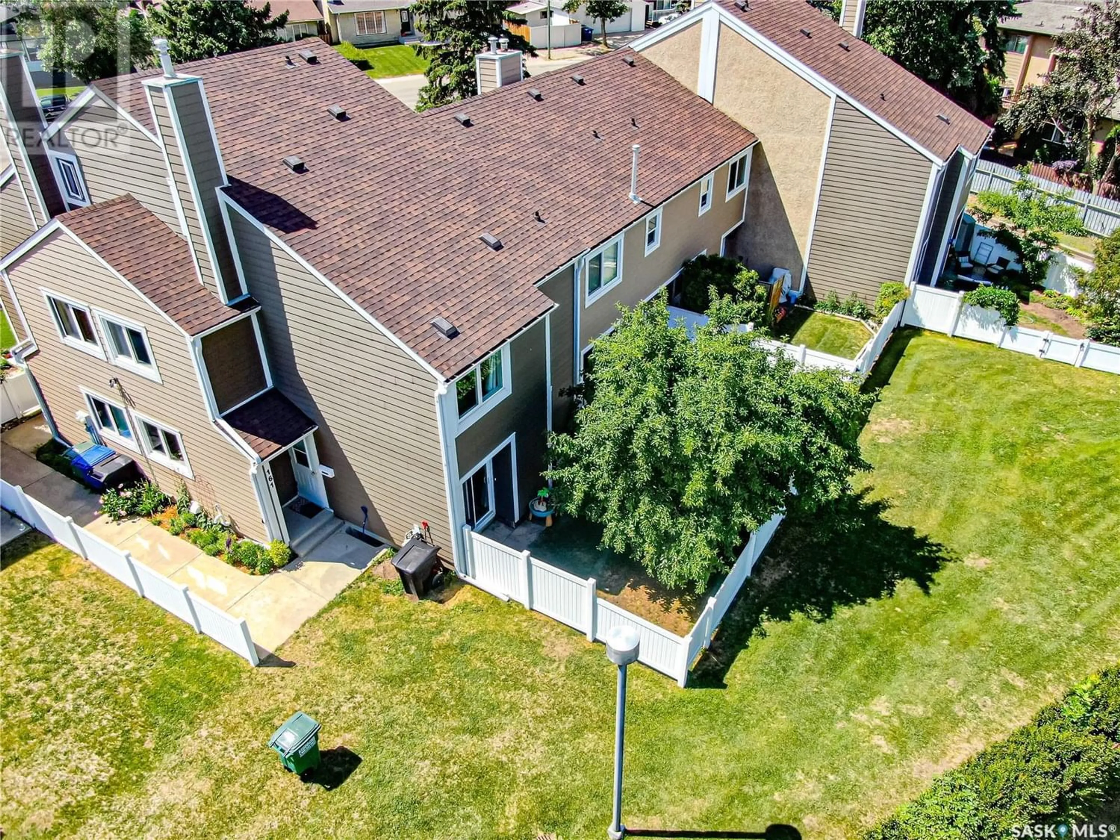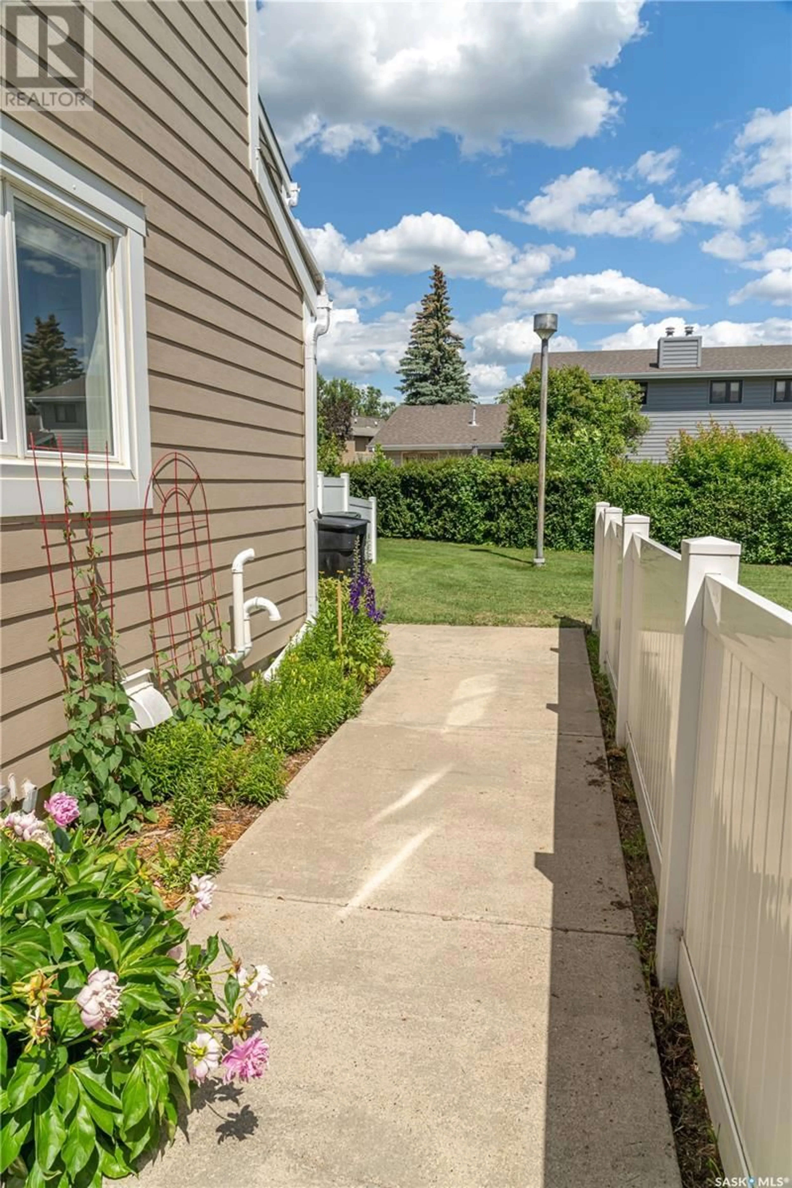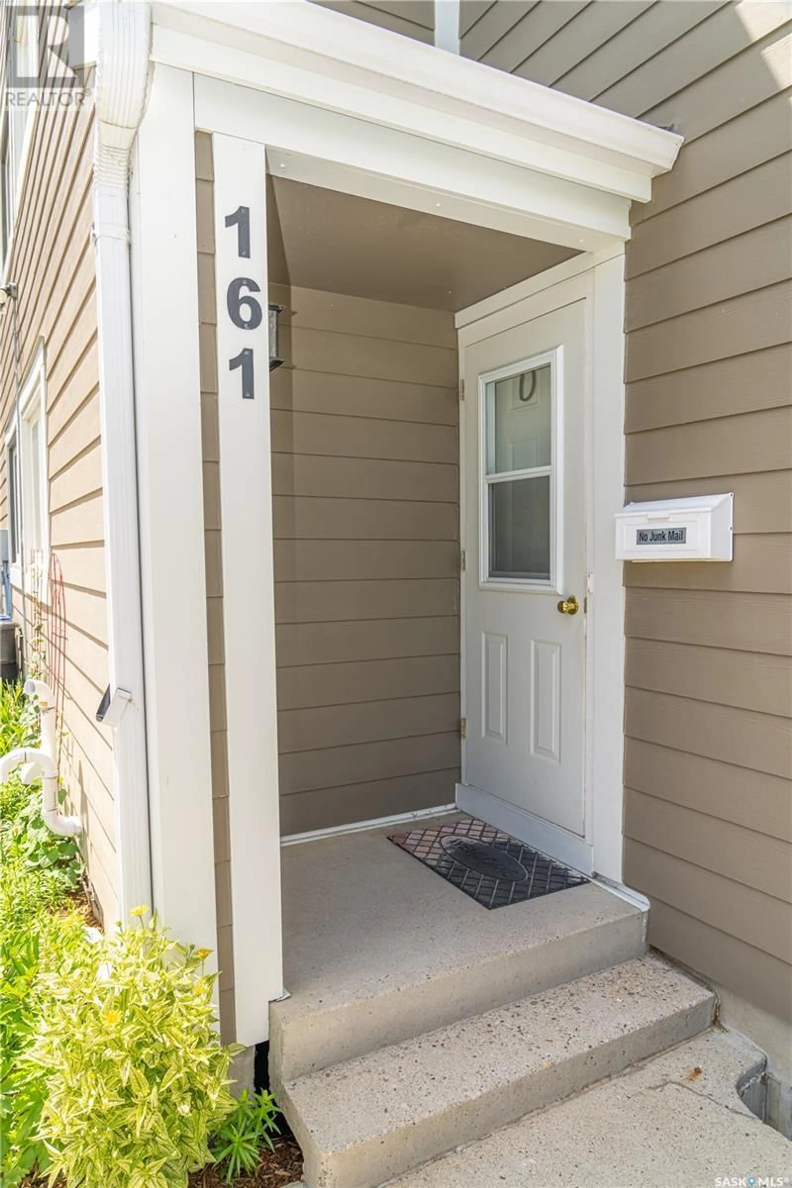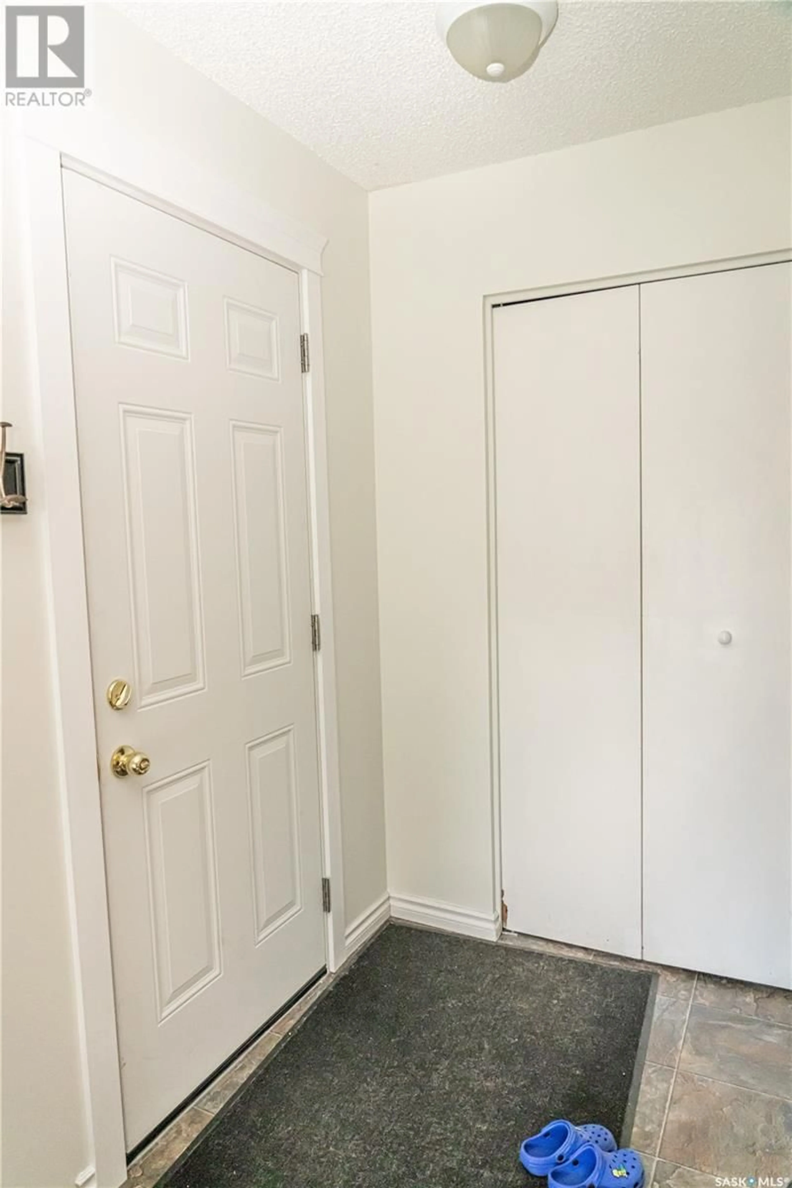161 227 Saguenay DRIVE, Saskatoon, Saskatchewan S7K6G4
Contact us about this property
Highlights
Estimated ValueThis is the price Wahi expects this property to sell for.
The calculation is powered by our Instant Home Value Estimate, which uses current market and property price trends to estimate your home’s value with a 90% accuracy rate.Not available
Price/Sqft$233/sqft
Est. Mortgage$1,352/mo
Maintenance fees$438/mo
Tax Amount ()-
Days On Market280 days
Description
Fabulous location close to the river, complete with an outdoor swimming pool and a fully fenced yard done in white vinyl that will last for many years! Inside you'll find a well appointed kitchen with granite countertops and rich dark cabinetry. Enjoy your evenings with a view of the back yard in the living room to keep an eye on the kids and pets while you relax! There are 3 good sized bedrooms, and the master bedroom comes complete with a 3-piece ensuite. Laundry is located in the basement with central vacuum. Excellent access to bus routes, shopping, and amenities! Call your agent today to book a private viewing! (id:39198)
Property Details
Interior
Features
Second level Floor
Bedroom
11 ft ,4 in x 16 ft ,1 inBedroom
8 ft ,9 in x 13 ft ,4 in4pc Bathroom
3pc Bathroom
Exterior
Features
Condo Details
Inclusions





